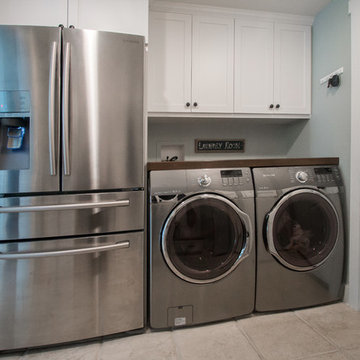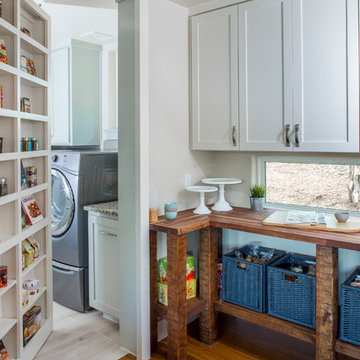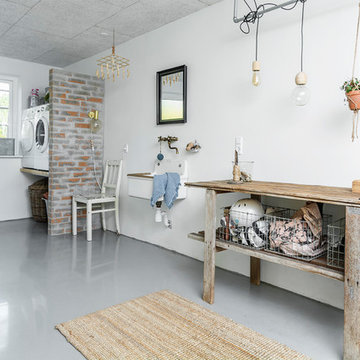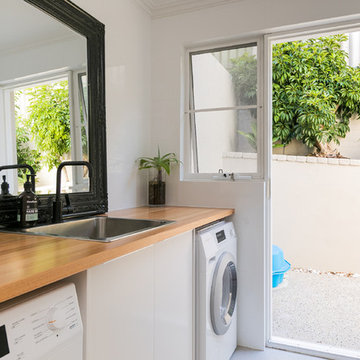Прямая прачечная с деревянной столешницей – фото дизайна интерьера
Сортировать:
Бюджет
Сортировать:Популярное за сегодня
21 - 40 из 759 фото
1 из 3

2階に上がった先にすぐ見える洗面コーナー、脱衣スペース、浴室へとつながる動線。全体が室内干しコーナーにもなっている機能的な場所です。造作の洗面コーナーに貼ったハニカム柄のタイルは奥様のお気に入りです。
Стильный дизайн: прямая универсальная комната среднего размера в стиле лофт с врезной мойкой, открытыми фасадами, коричневыми фасадами, деревянной столешницей, белыми стенами, паркетным полом среднего тона, коричневым полом, коричневой столешницей, потолком с обоями и обоями на стенах - последний тренд
Стильный дизайн: прямая универсальная комната среднего размера в стиле лофт с врезной мойкой, открытыми фасадами, коричневыми фасадами, деревянной столешницей, белыми стенами, паркетным полом среднего тона, коричневым полом, коричневой столешницей, потолком с обоями и обоями на стенах - последний тренд

Источник вдохновения для домашнего уюта: маленькая отдельная, прямая прачечная в классическом стиле с фасадами в стиле шейкер, синими фасадами, накладной мойкой, деревянной столешницей, белым фартуком, фартуком из керамогранитной плитки, серыми стенами, полом из керамогранита, со стиральной и сушильной машиной рядом, синим полом и коричневой столешницей для на участке и в саду

Стильный дизайн: прямая универсальная комната среднего размера в стиле кантри с врезной мойкой, фасадами в стиле шейкер, белыми фасадами, деревянной столешницей, белыми стенами, полом из сланца, со стиральной и сушильной машиной рядом, серым полом и коричневой столешницей - последний тренд

In a row home on in the Capitol Hill neighborhood of Washington DC needed a convenient place for their laundry room without taking up highly sought after square footage. Amish custom millwork and cabinets was used to design a hidden laundry room tucked beneath the existing stairs. Custom doors hide away a pair of laundry appliances, a wood countertop, and a reach in coat closet.

Идея дизайна: прямая универсальная комната среднего размера в стиле неоклассика (современная классика) с фасадами в стиле шейкер, белыми фасадами, деревянной столешницей, серыми стенами, полом из керамогранита и со стиральной и сушильной машиной рядом

This multi purpose room is the perfect combination for a laundry area and storage area.
Источник вдохновения для домашнего уюта: прямая универсальная комната среднего размера в стиле неоклассика (современная классика) с хозяйственной раковиной, плоскими фасадами, серыми фасадами, деревянной столешницей, серыми стенами, полом из винила, со стиральной и сушильной машиной рядом, серым полом и бежевой столешницей
Источник вдохновения для домашнего уюта: прямая универсальная комната среднего размера в стиле неоклассика (современная классика) с хозяйственной раковиной, плоскими фасадами, серыми фасадами, деревянной столешницей, серыми стенами, полом из винила, со стиральной и сушильной машиной рядом, серым полом и бежевой столешницей

Kris Moya
Свежая идея для дизайна: маленькая прямая кладовка в стиле неоклассика (современная классика) с плоскими фасадами, со стиральной и сушильной машиной рядом, деревянной столешницей, светлым паркетным полом, бежевым полом, бежевой столешницей и серыми фасадами для на участке и в саду - отличное фото интерьера
Свежая идея для дизайна: маленькая прямая кладовка в стиле неоклассика (современная классика) с плоскими фасадами, со стиральной и сушильной машиной рядом, деревянной столешницей, светлым паркетным полом, бежевым полом, бежевой столешницей и серыми фасадами для на участке и в саду - отличное фото интерьера

After moving into their home three years ago, Mr and Mrs C left their kitchen to last as part of their home renovations. “We knew of Ream from the large showroom on the Gillingham Business Park and we had seen the Vans in our area.” says Mrs C. “We’ve moved twice already and each time our kitchen renovation has been questionable. We hoped we would be third time lucky? This time we opted for the whole kitchen renovation including the kitchen flooring, lighting and installation.”
The Ream showroom in Gillingham is bright and inviting. It is a large space, as it took us over one hour to browse round all the displays. Meeting Lara at the showroom before hand, helped to put our ideas of want we wanted with Lara’s design expertise. From the initial kitchen consultation, Lara then came to measure our existing kitchen. Lara, Ream’s Kitchen Designer, was able to design Mr and Mrs C’s kitchen which came to life on the 3D software Ream uses for kitchen design.
When it came to selecting the kitchen, Lara is an expert, she was thorough and an incredibly knowledgeable kitchen designer. We were never rushed in our decision; she listened to what we wanted. It was refreshing as our experience of other companies was not so pleasant. Ream has a very good range to choose from which brought our kitchen to life. The kitchen design had ingenious with clever storage ideas which ensured our kitchen was better organised. We were surprised with how much storage was possible especially as before I had only one drawer and a huge fridge freezer which reduced our worktop space.
The installation was quick too. The team were considerate of our needs and asked if they had permission to park on our driveway. There was no dust or mess to come back to each evening and the rubbish was all collected too. Within two weeks the kitchen was complete. Reams customer service was prompt and outstanding. When things did go wrong, Ream was quick to rectify and communicate with us what was going on. One was the delivery of three doors which were drilled wrong and the other was the extractor. Emma, Ream’s Project Coordinator apologised and updated us on what was happening through calls and emails.
“It’s the best kitchen we have ever had!” Mr & Mrs C say, we are so happy with it.

Laundry in the basement bathroom
Свежая идея для дизайна: отдельная, прямая прачечная среднего размера в стиле неоклассика (современная классика) с синими стенами, фасадами в стиле шейкер, белыми фасадами, деревянной столешницей, полом из сланца и со стиральной и сушильной машиной рядом - отличное фото интерьера
Свежая идея для дизайна: отдельная, прямая прачечная среднего размера в стиле неоклассика (современная классика) с синими стенами, фасадами в стиле шейкер, белыми фасадами, деревянной столешницей, полом из сланца и со стиральной и сушильной машиной рядом - отличное фото интерьера

Tre Dunham
На фото: прямая универсальная комната среднего размера в стиле неоклассика (современная классика) с фасадами в стиле шейкер, белыми фасадами, паркетным полом среднего тона, деревянной столешницей, белыми стенами, со стиральной и сушильной машиной рядом и коричневым полом с
На фото: прямая универсальная комната среднего размера в стиле неоклассика (современная классика) с фасадами в стиле шейкер, белыми фасадами, паркетным полом среднего тона, деревянной столешницей, белыми стенами, со стиральной и сушильной машиной рядом и коричневым полом с

Laundry in Chocolate Pearl
Источник вдохновения для домашнего уюта: отдельная, прямая прачечная среднего размера в классическом стиле с накладной мойкой, фасадами в стиле шейкер, темными деревянными фасадами, деревянной столешницей, бежевыми стенами, полом из керамической плитки и со стиральной и сушильной машиной рядом
Источник вдохновения для домашнего уюта: отдельная, прямая прачечная среднего размера в классическом стиле с накладной мойкой, фасадами в стиле шейкер, темными деревянными фасадами, деревянной столешницей, бежевыми стенами, полом из керамической плитки и со стиральной и сушильной машиной рядом

На фото: маленькая прямая кладовка в стиле неоклассика (современная классика) с фасадами с утопленной филенкой, белыми фасадами, деревянной столешницей, белым фартуком, фартуком из керамогранитной плитки, паркетным полом среднего тона, с сушильной машиной на стиральной машине, коричневым полом и коричневой столешницей для на участке и в саду

Идея дизайна: отдельная, прямая прачечная в стиле кантри с фасадами в стиле шейкер, синими фасадами, деревянной столешницей, белыми стенами, со стиральной и сушильной машиной рядом, разноцветным полом и коричневой столешницей

Источник вдохновения для домашнего уюта: большая прямая прачечная в скандинавском стиле с одинарной мойкой, открытыми фасадами и деревянной столешницей

This second floor laundry area was created out of part of an existing master bathroom. It allowed the client to move their laundry station from the basement to the second floor, greatly improving efficiency.

New Mudroom entrance serves triple duty....as a mudroom, laundry room and green house conservatory.
copper and glass roof with windows and french doors flood the space with natural light.
the original home was built in the 1700's and added onto several times. Clawson Architects continues to work with the owners to update the home with modern amenities without sacrificing the authenticity or charm of the period details.

Пример оригинального дизайна: отдельная, прямая прачечная среднего размера в скандинавском стиле с плоскими фасадами, белыми фасадами, деревянной столешницей, белыми стенами, с сушильной машиной на стиральной машине, серым полом, бежевой столешницей и монолитной мойкой

stanza lavanderia con lavatrice, asciugatrice e spazio storage
Свежая идея для дизайна: отдельная, прямая прачечная в современном стиле с хозяйственной раковиной, плоскими фасадами, белыми фасадами, деревянной столешницей, серым фартуком, фартуком из керамогранитной плитки, серыми стенами, полом из керамогранита, с сушильной машиной на стиральной машине, белым полом и белой столешницей - отличное фото интерьера
Свежая идея для дизайна: отдельная, прямая прачечная в современном стиле с хозяйственной раковиной, плоскими фасадами, белыми фасадами, деревянной столешницей, серым фартуком, фартуком из керамогранитной плитки, серыми стенами, полом из керамогранита, с сушильной машиной на стиральной машине, белым полом и белой столешницей - отличное фото интерьера

Putra Indrawan
Стильный дизайн: отдельная, прямая прачечная в современном стиле с накладной мойкой, плоскими фасадами, белыми фасадами, деревянной столешницей, белыми стенами и коричневой столешницей - последний тренд
Стильный дизайн: отдельная, прямая прачечная в современном стиле с накладной мойкой, плоскими фасадами, белыми фасадами, деревянной столешницей, белыми стенами и коричневой столешницей - последний тренд

This property has been transformed into an impressive home that our clients can be proud of. Our objective was to carry out a two storey extension which was considered to complement the existing features and period of the house. This project was set at the end of a private road with large grounds.
During the build we applied stepped foundations due to the nearby trees. There was also a hidden water main in the ground running central to new floor area. We increased the water pressure by installing a break tank (this is a separate water storage tank where a large pump pulls the water from here and pressurises the mains incoming supplying better pressure all over the house hot and cold feeds.). This can be seen in the photo below in the cladded bespoke external box.
Our client has gained a large luxurious lounge with a feature log burner fireplace with oak hearth and a practical utility room downstairs. Upstairs, we have created a stylish master bedroom with a walk in wardrobe and ensuite. We added beautiful custom oak beams, raised the ceiling level and deigned trusses to allow sloping ceiling either side.
Other special features include a large bi-folding door to bring the lovely garden into the new lounge. Upstairs, custom air dried aged oak which we ordered and fitted to the bedroom ceiling and a beautiful Juliet balcony with raw iron railing in black.
This property has a tranquil farm cottage feel and now provides stylish adequate living space.
Прямая прачечная с деревянной столешницей – фото дизайна интерьера
2