Прямая прачечная с белыми фасадами – фото дизайна интерьера
Сортировать:
Бюджет
Сортировать:Популярное за сегодня
41 - 60 из 5 057 фото
1 из 3
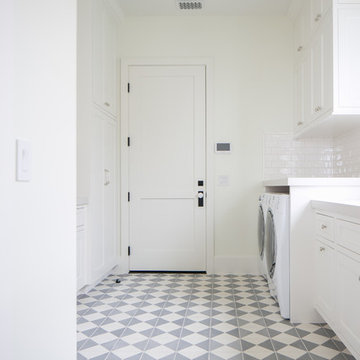
На фото: большая отдельная, прямая прачечная в стиле неоклассика (современная классика) с фасадами в стиле шейкер, белыми фасадами, белыми стенами, полом из керамогранита, со стиральной и сушильной машиной рядом и разноцветным полом с
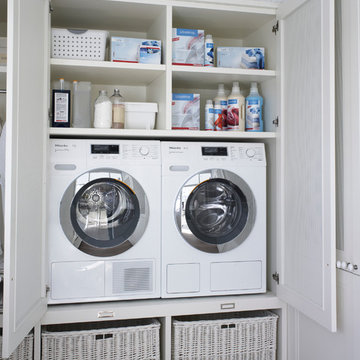
На фото: прямая кладовка среднего размера в скандинавском стиле с белыми фасадами и со стиральной и сушильной машиной рядом с
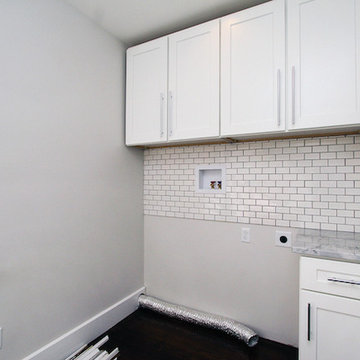
Subway tile and neutral colors make the laundry area feel very clean.
Идея дизайна: отдельная, прямая прачечная среднего размера в стиле модернизм с фасадами с утопленной филенкой, белыми фасадами, гранитной столешницей, серыми стенами, темным паркетным полом и со стиральной и сушильной машиной рядом
Идея дизайна: отдельная, прямая прачечная среднего размера в стиле модернизм с фасадами с утопленной филенкой, белыми фасадами, гранитной столешницей, серыми стенами, темным паркетным полом и со стиральной и сушильной машиной рядом
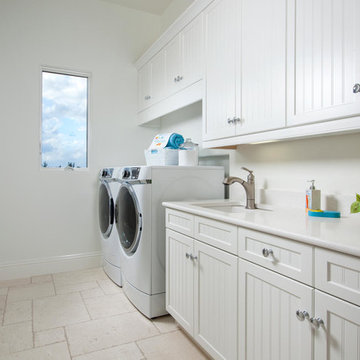
The fully furnished, maintenance-free Benita embraces inspired villa living in the lakefront Portofino neighborhood at Miromar Lakes Beach & Golf Club.
Overlooking a picturesque lake, the model home is shown with three bedrooms plus a den, or optional fourth bedroom. The Benita’s open floor plan includes a formal dining room; a kitchen with upgraded appliances and cabinetry, and a café and great room with oversized sliding glass doors that open to an outdoor living area with outdoor kitchen.
Flanked by an arbor and sculptured trellis tails, the pool and spa are both of an ornate sculptured curved design, and include a water feature that cascades gentle water into a circular pool shelf complete with decorative up-lighting.
Interior design, furnishings and selections completed by the award-winning Romanza Interior Design.
Image ©Advanced Photography Specialists

Corey Gaffer
На фото: маленькая отдельная, прямая прачечная в стиле неоклассика (современная классика) с фасадами в стиле шейкер, белыми фасадами, столешницей из акрилового камня, серыми стенами, полом из керамогранита, со стиральной и сушильной машиной рядом и серой столешницей для на участке и в саду
На фото: маленькая отдельная, прямая прачечная в стиле неоклассика (современная классика) с фасадами в стиле шейкер, белыми фасадами, столешницей из акрилового камня, серыми стенами, полом из керамогранита, со стиральной и сушильной машиной рядом и серой столешницей для на участке и в саду

This laundry is a space savers dream! Machines stacked nicely with enough room to store whatever you need above (like that washing basket that just doesn't really GO anywhere). Fitted neatly is the laundry trough with a simple tap. The black tiles really do make the space it's own. Who said laundries had to be boring?
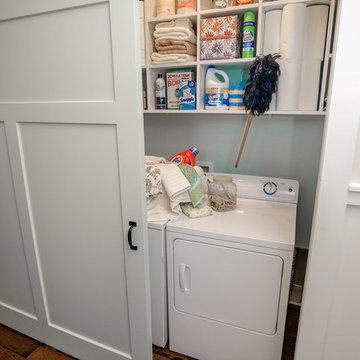
Kristopher Gerner
Идея дизайна: маленькая прямая кладовка в стиле кантри с открытыми фасадами, белыми фасадами, белыми стенами, паркетным полом среднего тона и со стиральной и сушильной машиной рядом для на участке и в саду
Идея дизайна: маленькая прямая кладовка в стиле кантри с открытыми фасадами, белыми фасадами, белыми стенами, паркетным полом среднего тона и со стиральной и сушильной машиной рядом для на участке и в саду

Идея дизайна: прямая прачечная среднего размера в стиле модернизм с одинарной мойкой, столешницей из ламината, белыми стенами, плоскими фасадами, белыми фасадами, белым фартуком, фартуком из стекла, полом из керамической плитки, с сушильной машиной на стиральной машине, серым полом и белой столешницей
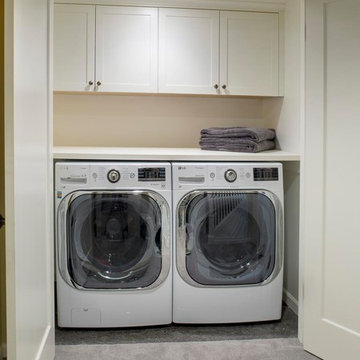
Stephen Cridland
На фото: маленькая прямая кладовка в стиле кантри с фасадами в стиле шейкер, белыми фасадами, деревянной столешницей, бетонным полом, со стиральной и сушильной машиной рядом и бежевыми стенами для на участке и в саду
На фото: маленькая прямая кладовка в стиле кантри с фасадами в стиле шейкер, белыми фасадами, деревянной столешницей, бетонным полом, со стиральной и сушильной машиной рядом и бежевыми стенами для на участке и в саду

This 1930's Barrington Hills farmhouse was in need of some TLC when it was purchased by this southern family of five who planned to make it their new home. The renovation taken on by Advance Design Studio's designer Scott Christensen and master carpenter Justin Davis included a custom porch, custom built in cabinetry in the living room and children's bedrooms, 2 children's on-suite baths, a guest powder room, a fabulous new master bath with custom closet and makeup area, a new upstairs laundry room, a workout basement, a mud room, new flooring and custom wainscot stairs with planked walls and ceilings throughout the home.
The home's original mechanicals were in dire need of updating, so HVAC, plumbing and electrical were all replaced with newer materials and equipment. A dramatic change to the exterior took place with the addition of a quaint standing seam metal roofed farmhouse porch perfect for sipping lemonade on a lazy hot summer day.
In addition to the changes to the home, a guest house on the property underwent a major transformation as well. Newly outfitted with updated gas and electric, a new stacking washer/dryer space was created along with an updated bath complete with a glass enclosed shower, something the bath did not previously have. A beautiful kitchenette with ample cabinetry space, refrigeration and a sink was transformed as well to provide all the comforts of home for guests visiting at the classic cottage retreat.
The biggest design challenge was to keep in line with the charm the old home possessed, all the while giving the family all the convenience and efficiency of modern functioning amenities. One of the most interesting uses of material was the porcelain "wood-looking" tile used in all the baths and most of the home's common areas. All the efficiency of porcelain tile, with the nostalgic look and feel of worn and weathered hardwood floors. The home’s casual entry has an 8" rustic antique barn wood look porcelain tile in a rich brown to create a warm and welcoming first impression.
Painted distressed cabinetry in muted shades of gray/green was used in the powder room to bring out the rustic feel of the space which was accentuated with wood planked walls and ceilings. Fresh white painted shaker cabinetry was used throughout the rest of the rooms, accentuated by bright chrome fixtures and muted pastel tones to create a calm and relaxing feeling throughout the home.
Custom cabinetry was designed and built by Advance Design specifically for a large 70” TV in the living room, for each of the children’s bedroom’s built in storage, custom closets, and book shelves, and for a mudroom fit with custom niches for each family member by name.
The ample master bath was fitted with double vanity areas in white. A generous shower with a bench features classic white subway tiles and light blue/green glass accents, as well as a large free standing soaking tub nestled under a window with double sconces to dim while relaxing in a luxurious bath. A custom classic white bookcase for plush towels greets you as you enter the sanctuary bath.

Christopher Davison, AIA
Источник вдохновения для домашнего уюта: прямая универсальная комната среднего размера в классическом стиле с фасадами с выступающей филенкой, белыми фасадами, гранитной столешницей, бежевыми стенами, полом из керамогранита и со стиральной и сушильной машиной рядом
Источник вдохновения для домашнего уюта: прямая универсальная комната среднего размера в классическом стиле с фасадами с выступающей филенкой, белыми фасадами, гранитной столешницей, бежевыми стенами, полом из керамогранита и со стиральной и сушильной машиной рядом
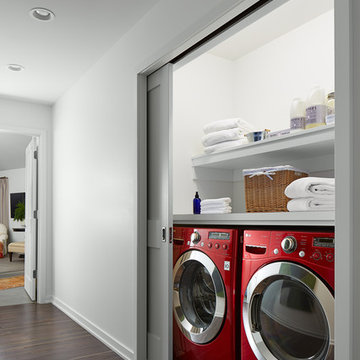
MA Peterson
www.mapeterson.com
На фото: маленькая прямая кладовка в стиле неоклассика (современная классика) с открытыми фасадами, белыми фасадами, деревянной столешницей, белыми стенами, паркетным полом среднего тона и со стиральной и сушильной машиной рядом для на участке и в саду
На фото: маленькая прямая кладовка в стиле неоклассика (современная классика) с открытыми фасадами, белыми фасадами, деревянной столешницей, белыми стенами, паркетным полом среднего тона и со стиральной и сушильной машиной рядом для на участке и в саду
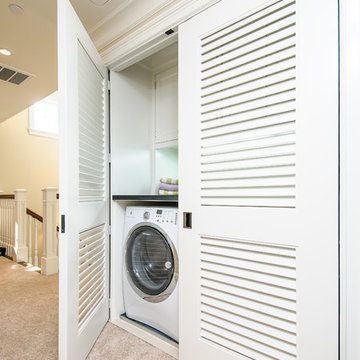
Стильный дизайн: прямая кладовка в стиле неоклассика (современная классика) с плоскими фасадами, белыми фасадами, мраморной столешницей, со стиральной и сушильной машиной рядом и бежевыми стенами - последний тренд
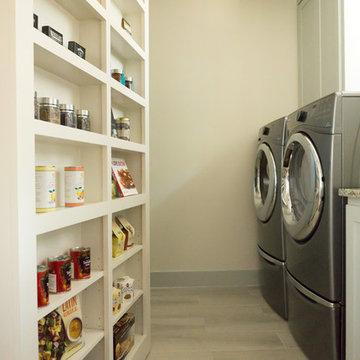
Tucked behind the pantry shelves, the laundry room can be hidden behind this secret wall when entertaining.
Built by Jenkins Custom Homes.
Источник вдохновения для домашнего уюта: отдельная, прямая прачечная среднего размера в стиле модернизм с плоскими фасадами, белыми фасадами, гранитной столешницей, белыми стенами, паркетным полом среднего тона и со стиральной и сушильной машиной рядом
Источник вдохновения для домашнего уюта: отдельная, прямая прачечная среднего размера в стиле модернизм с плоскими фасадами, белыми фасадами, гранитной столешницей, белыми стенами, паркетным полом среднего тона и со стиральной и сушильной машиной рядом
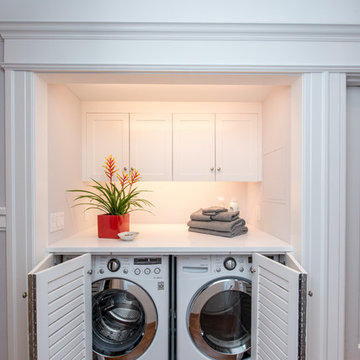
Treve Johnson Photography
Идея дизайна: прямая кладовка среднего размера в стиле неоклассика (современная классика) с фасадами с филенкой типа жалюзи, белыми фасадами, синими стенами, со стиральной и сушильной машиной рядом, серым полом и белой столешницей
Идея дизайна: прямая кладовка среднего размера в стиле неоклассика (современная классика) с фасадами с филенкой типа жалюзи, белыми фасадами, синими стенами, со стиральной и сушильной машиной рядом, серым полом и белой столешницей

My client wanted to be sure that her new kitchen was designed in keeping with her homes great craftsman detail. We did just that while giving her a “modern” kitchen. Windows over the sink were enlarged, and a tiny half bath and laundry closet were added tucked away from sight. We had trim customized to match the existing. Cabinets and shelving were added with attention to detail. An elegant bathroom with a new tiled shower replaced the old bathroom with tub.
Ramona d'Viola photographer

the existing laundry room had to be remodeled to accommodate the new bedroom and mudroom. The goal was to hide the washer and dryer behind doors so that the space would look more like a wet bar between the kitchen and mudroom.
WoodStone Inc, General Contractor
Home Interiors, Cortney McDougal, Interior Design
Draper White Photography

На фото: маленькая прямая кладовка в стиле модернизм с одинарной мойкой, фасадами с утопленной филенкой, белыми фасадами, гранитной столешницей, серыми стенами, полом из керамической плитки и с сушильной машиной на стиральной машине для на участке и в саду
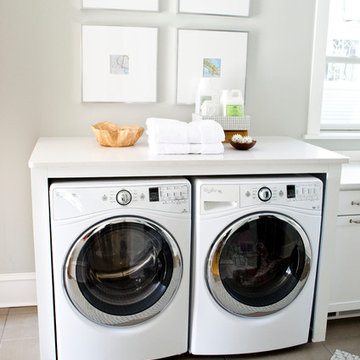
The Curbly #remodel added a #countertop above the washer and dryer for a place to fold #laundry.
На фото: маленькая прямая прачечная в стиле неоклассика (современная классика) с белыми фасадами, белыми стенами, полом из керамической плитки, со стиральной и сушильной машиной рядом и белой столешницей для на участке и в саду
На фото: маленькая прямая прачечная в стиле неоклассика (современная классика) с белыми фасадами, белыми стенами, полом из керамической плитки, со стиральной и сушильной машиной рядом и белой столешницей для на участке и в саду
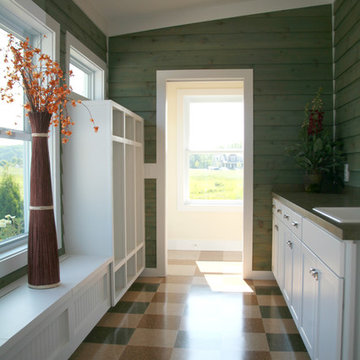
Идея дизайна: отдельная, прямая прачечная среднего размера в стиле кантри с накладной мойкой, фасадами в стиле шейкер, белыми фасадами и зелеными стенами
Прямая прачечная с белыми фасадами – фото дизайна интерьера
3