Прямая металлическая лестница – фото дизайна интерьера
Сортировать:
Бюджет
Сортировать:Популярное за сегодня
41 - 60 из 882 фото
1 из 3
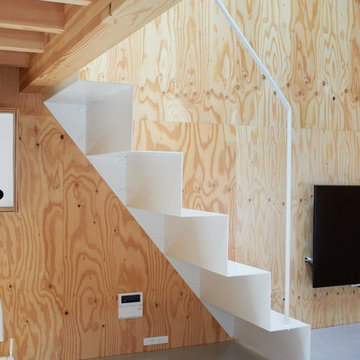
CLIENT // M
PROJECT TYPE // CONSTRUCTION
LOCATION // HATSUDAI, SHIBUYA-KU, TOKYO, JAPAN
FACILITY // RESIDENCE
GROSS CONSTRUCTION AREA // 71sqm
CONSTRUCTION AREA // 25sqm
RANK // 2 STORY
STRUCTURE // TIMBER FRAME STRUCTURE
PROJECT TEAM // TOMOKO SASAKI
STRUCTURAL ENGINEER // Tetsuya Tanaka Structural Engineers
CONSTRUCTOR // FUJI SOLAR HOUSE
YEAR // 2019
PHOTOGRAPHS // akihideMISHIMA
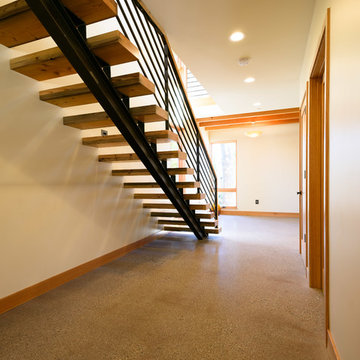
На фото: прямая металлическая лестница среднего размера в современном стиле с деревянными ступенями и деревянными перилами
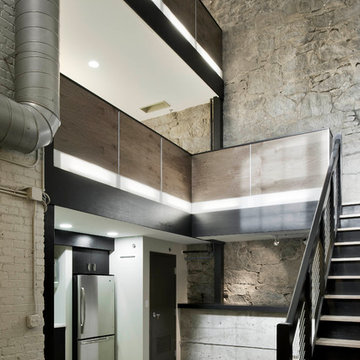
The former boiler room of the Lebanon Mills jewelry manufacturing complex in Pawtucket, RI is transformed into a sleek, modern graphic design office and private residence. The space – featuring 30 foot high ceilings and the remnants of the original boiler room configuration – required a visionary approach, and the final product is a vision of spare, minimalist elegance. New floor systems were inserted into the grand ceiling spaces, along with luminescent, glowing acrylic panel feature wall systems. The kitchen and living area features 15 foot high windows leading out onto a deck with views onto the blackstone river.
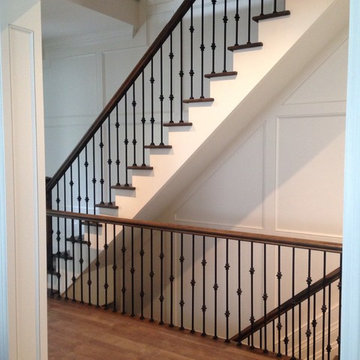
Стильный дизайн: большая прямая металлическая лестница в классическом стиле с деревянными ступенями - последний тренд
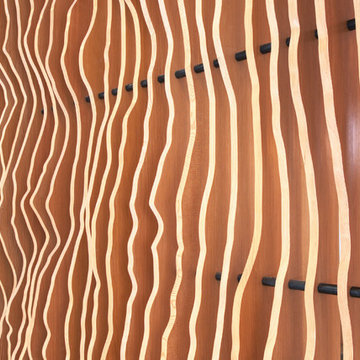
Пример оригинального дизайна: прямая металлическая лестница среднего размера в стиле модернизм с бетонными ступенями и деревянными перилами
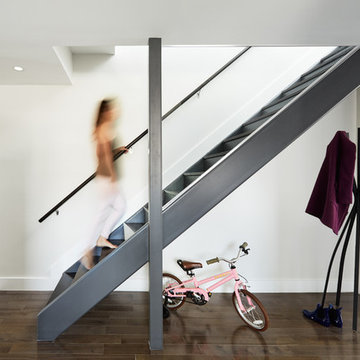
photo by Dylan Chandler
Пример оригинального дизайна: большая прямая металлическая лестница в стиле модернизм с деревянными ступенями
Пример оригинального дизайна: большая прямая металлическая лестница в стиле модернизм с деревянными ступенями
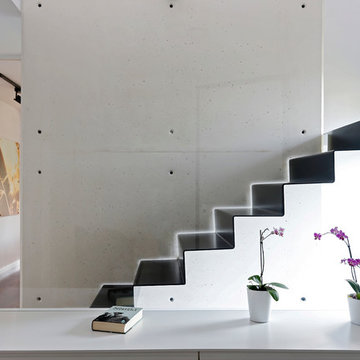
Свежая идея для дизайна: маленькая прямая металлическая лестница в современном стиле с металлическими ступенями для на участке и в саду - отличное фото интерьера
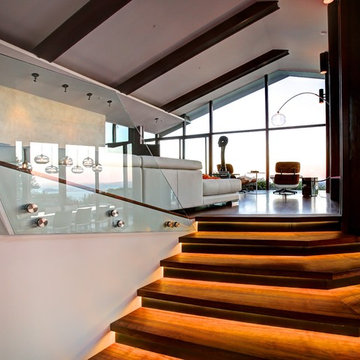
Staircase: Solid black acacia wood steps and blackened steel risers sculpted this staircase. The shaped glass rail both opens up the Living Room above while reflecting the Dining Room glass globes and the Bay view beyond.
Photo: Jason Wells
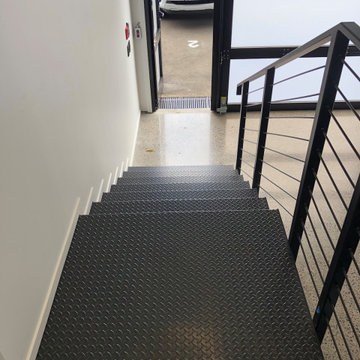
This project was a commercial law office that needed staircases to service the two floors. We designed these stairs with a lot of influence from the client as they liked the industrial look with exposed steel. We stuck with a minimalistic design which included grip tread at the top and a solid looking balustrade. One of the staircases is U-shaped, two of the stairs are L-shaped and one is a straight staircase. One of the biggest obstacles was accessing the space, so we had to roll everything around on flat ground and lift up with a spider crane. This meant we worked closely alongside the builders onsite to tackle any hurdles.
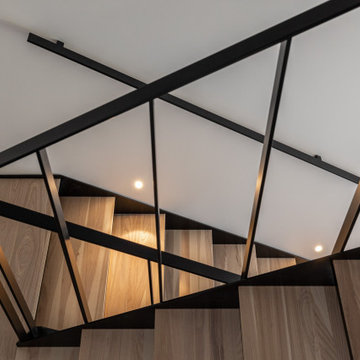
Ash wood flooring is a great option for Scandinavian interiors for several reasons. First, ash wood flooring has a light color and uniform grain pattern, which fits well with the bright and minimalistic aesthetic of Scandinavian design. Additionally, ash wood is known for its durability, making it ideal for the harsh winters in Scandinavian countries. Its hardness and resistance to wear also make it a practical choice for high-traffic areas in the home. Finally, ash wood is a sustainable choice, as it is a fast-growing tree species that is abundant in many regions, including Scandinavia. Its sustainability aligns with the eco-friendly values that are often embraced in Scandinavian design.
Bespoke ash wood stair design, solid ash stair treads produced, supplied and installed.
https://www.hoffparquet.co.uk/ash-wood-flooring.html
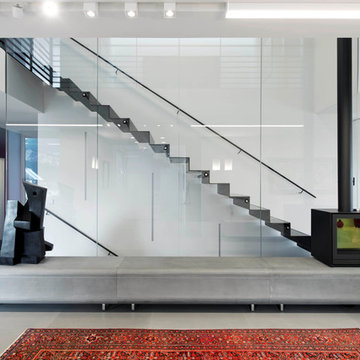
foto giovanni de sandre
Стильный дизайн: прямая металлическая лестница в современном стиле с металлическими ступенями - последний тренд
Стильный дизайн: прямая металлическая лестница в современном стиле с металлическими ступенями - последний тренд
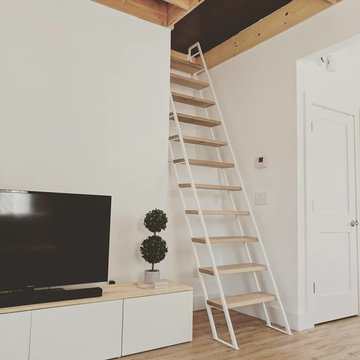
Jim Torrey
Идея дизайна: прямая металлическая лестница в современном стиле с деревянными ступенями и металлическими перилами
Идея дизайна: прямая металлическая лестница в современном стиле с деревянными ступенями и металлическими перилами
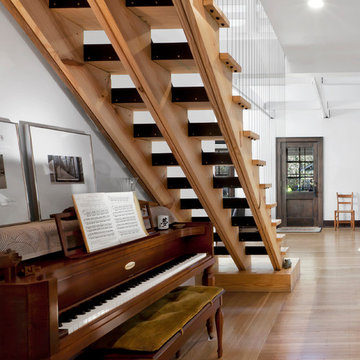
New open riser architectural 'stair harp' celebrates hand-made craft and material with a touch of modern and upright piano integration - Architecture/Interior Design/Renderings/Photography: HAUS | Architecture - Construction Management: WERK | Building Modern
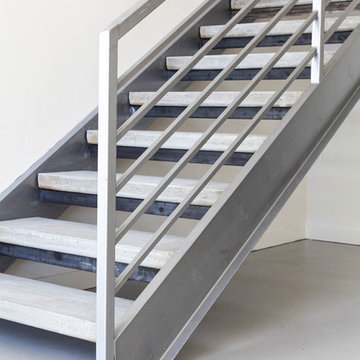
Kat Alves Photography
Свежая идея для дизайна: прямая металлическая лестница среднего размера в стиле лофт с бетонными ступенями - отличное фото интерьера
Свежая идея для дизайна: прямая металлическая лестница среднего размера в стиле лофт с бетонными ступенями - отличное фото интерьера
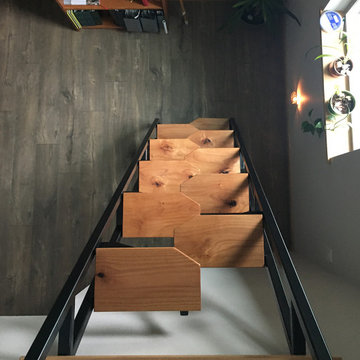
This was a fun build and a delightful family to work and design with. The ladder is aesthetically pleasing and functional for their space, and also much safer than the previous loft access. The custom welded steel frame and alternating step support system combined with light colored, solid alder wood treads provide an open feel for the tight space.

Packing a lot of function into a small space requires ingenuity and skill, exactly what was needed for this one-bedroom gut in the Meatpacking District. When Axis Mundi was done, all that remained was the expansive arched window. Now one enters onto a pristine white-walled loft warmed by new zebrano plank floors. A new powder room and kitchen are at right. On the left, the lean profile of a folded steel stair cantilevered off the wall allows access to the bedroom above without eating up valuable floor space. Beyond, a living room basks in ample natural light. To allow that light to penetrate to the darkest corners of the bedroom, while also affording the owner privacy, the façade of the master bath, as well as the railing at the edge of the mezzanine space, are sandblasted glass. Finally, colorful furnishings, accessories and photography animate the simply articulated architectural envelope.
Project Team: John Beckmann, Nick Messerlian and Richard Rosenbloom
Photographer: Mikiko Kikuyama
© Axis Mundi Design LLC
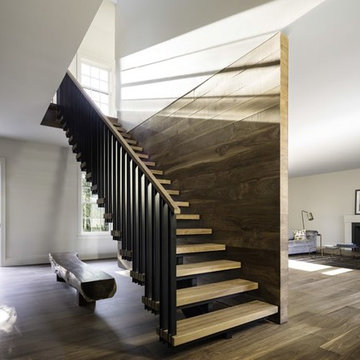
На фото: большая прямая металлическая лестница в стиле кантри с деревянными ступенями и металлическими перилами с
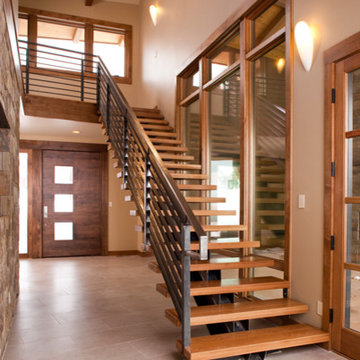
Modest, contemporary mountain home in Shenandoah Valley, CO. Home enhance the extraordinary surrounding scenery through the thoughtful integration of building elements with the natural assets of the site and terrain. contemporary wooden staircase with wrought iron railings.
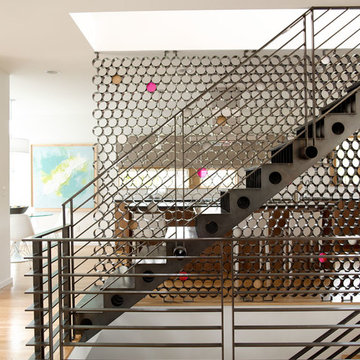
Alex Hayden
Источник вдохновения для домашнего уюта: большая прямая металлическая лестница в современном стиле с металлическими ступенями
Источник вдохновения для домашнего уюта: большая прямая металлическая лестница в современном стиле с металлическими ступенями
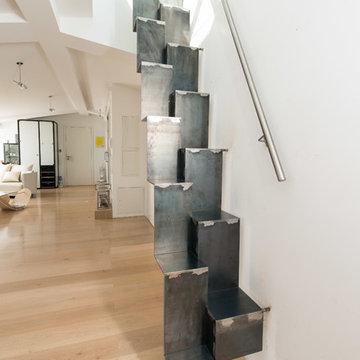
Стильный дизайн: маленькая прямая металлическая лестница в стиле лофт с металлическими ступенями для на участке и в саду - последний тренд
Прямая металлическая лестница – фото дизайна интерьера
3