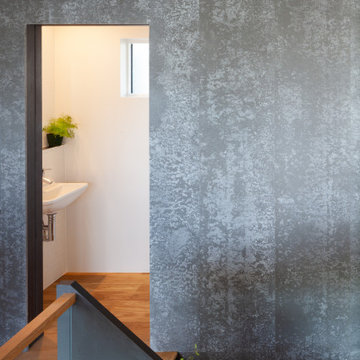Прямая лестница с панелями на части стены – фото дизайна интерьера
Сортировать:
Бюджет
Сортировать:Популярное за сегодня
141 - 160 из 301 фото
1 из 3
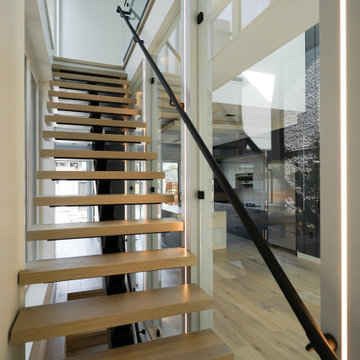
Стильный дизайн: прямая металлическая лестница среднего размера в стиле модернизм с деревянными ступенями, металлическими перилами и панелями на части стены - последний тренд

Astaneh Construction is proud to announce the successful completion of one of our most favourite projects to date - a custom-built home in Toronto's Greater Toronto Area (GTA) using only the highest quality materials and the most professional tradespeople available. The project, which spanned an entire year from start to finish, is a testament to our commitment to excellence in every aspect of our work.
As a leading home renovation and kitchen renovation company in Toronto, Astaneh Construction is dedicated to providing our clients with exceptional results that exceed their expectations. Our custom home build in 2020 is a shining example of this commitment, as we spared no expense to ensure that every detail of the project was executed flawlessly.
From the initial planning stages to the final walkthrough, our team worked tirelessly to ensure that every aspect of the project met our strict standards of quality and craftsmanship. We carefully selected the most professional and skilled tradespeople in the GTA to work alongside us, and only used the highest quality materials and finishes available to us.
The total cost of the project was $350 per sqft, which equates to a cost of over 1 million and 200 hundred thousand Canadian dollars for the 3500 sqft custom home. We are confident that this investment was worth every penny, as the final result is a breathtaking masterpiece that will stand the test of time.
We take great pride in our work at Astaneh Construction, and the completion of this project has only reinforced our commitment to excellence. If you are considering a home renovation or kitchen renovation in Toronto, we invite you to experience the Astaneh Construction difference for yourself. Contact us today to learn more about our services and how we can help you turn your dream home into a reality.
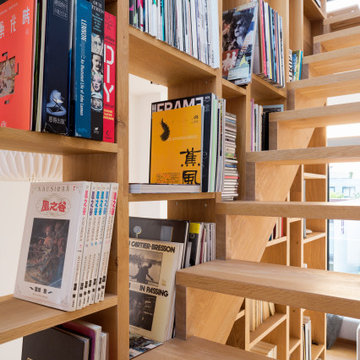
Источник вдохновения для домашнего уюта: маленькая прямая деревянная лестница в современном стиле с деревянными ступенями и панелями на части стены для на участке и в саду
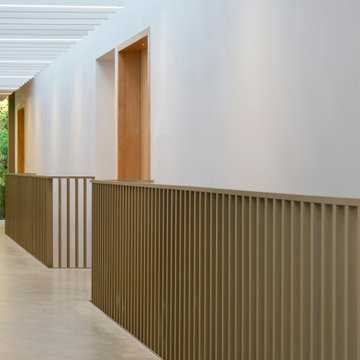
Пример оригинального дизайна: прямая бетонная лестница в современном стиле с бетонными ступенями, металлическими перилами и панелями на части стены
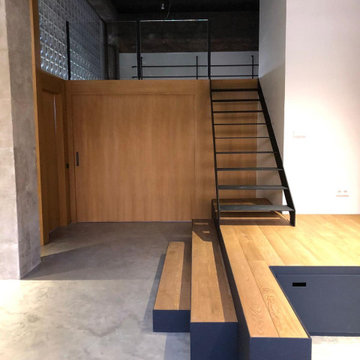
Plataformas de arranque de escalera de diseño con funcionalidad añadida de almacenaje. Cierre de habitacion con panelados de madera. Puertas correderas
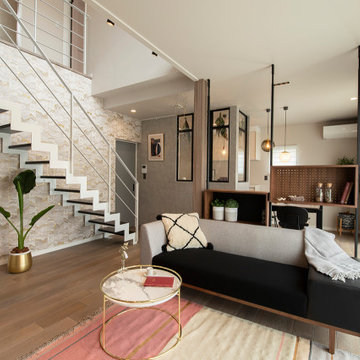
PHOTO CONTEST 2019 優秀賞
モデルハウスにて採用させていただきました。
「モダン&エレガンス」のコンセプトに沿うグレー基調の空間と調和させるべく、手すり・ささら桁はピュアホワイト、木製段板はリアルブラックカラーとしています。モノトーンで単調とならないよう、ささら桁は特徴的なサンダー型仕様とし、背面の高級感あるクロスと併せて空間のアクセントとなっています。階段を中心に間取りを構成しているため、ゆるやかに上下階のつながりを感じられ、明るく開放感のある空間を実現しています。
また、ソファの背後にはリビングとダイニングを緩やかに区切るためにカスタムウォールを採用させていただいています。ウォルナットの木目、ブラックの支柱が彩度を抑えた空間へマッチしています。
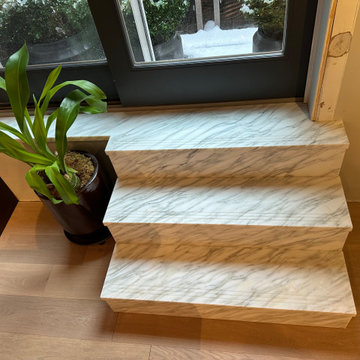
A few Calacatta marble steps, custom-cut and installed by our team.
Идея дизайна: маленькая прямая деревянная лестница с мраморными ступенями, деревянными перилами и панелями на части стены для на участке и в саду
Идея дизайна: маленькая прямая деревянная лестница с мраморными ступенями, деревянными перилами и панелями на части стены для на участке и в саду
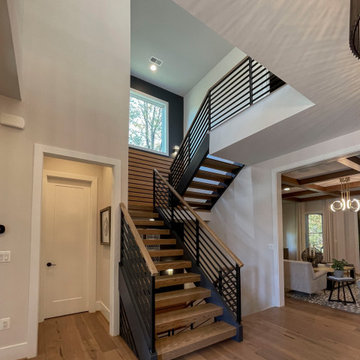
Solid black-painted stringers with 4” oak treads and no risers, welcome guests in this contemporary home in Maryland. Materials and colors selected by the design team to build this staircase, complement seamlessly the unique lighting, wall colors and trim throughout the home; horizontal-metal balusters and oak rail infuse the space with a strong and light architectural style. CSC 1976-2023 © Century Stair Company ® All rights reserved. Company ® All rights reserved.
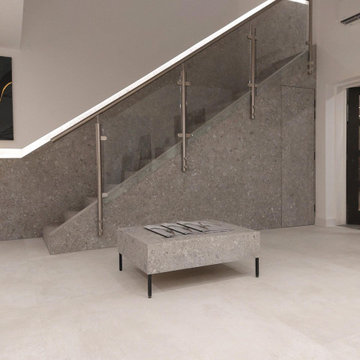
fully clad stone wall with hidden flush access door - push to open.
Идея дизайна: прямая лестница среднего размера в стиле модернизм с ступенями из плитки, подступенками из плитки, перилами из смешанных материалов и панелями на части стены
Идея дизайна: прямая лестница среднего размера в стиле модернизм с ступенями из плитки, подступенками из плитки, перилами из смешанных материалов и панелями на части стены
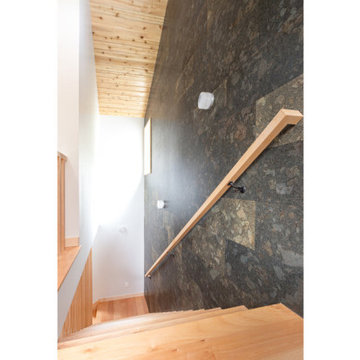
Wood Stair and Cork Wall.
На фото: прямая деревянная лестница среднего размера в современном стиле с деревянными ступенями, деревянными перилами и панелями на части стены с
На фото: прямая деревянная лестница среднего размера в современном стиле с деревянными ступенями, деревянными перилами и панелями на части стены с
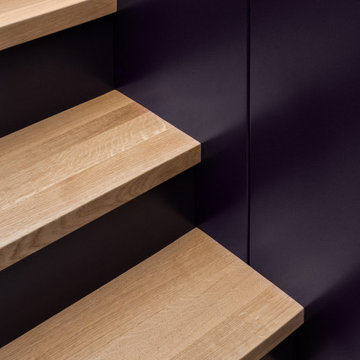
Sanierung einer Stadtvilla in Köln nach dem fantastischen Konzept von Keßler Plescher Architekten PartG mbH.
Außergewöhnliche Verbindung zwischen Souterrain und Hochparterre, farblich passend zum Gesamtkonzept des Umbaus.
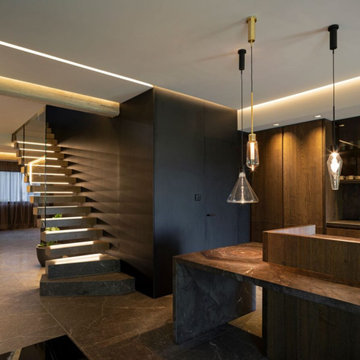
SP Una escalera singular de peldaños volados de madera iluminados inferiormente con leds que proyectan haces de luz reflejados en la pared lateral en un interesante juego de luces y sombras.
EN Singular stairs with wooden flown steps illuminated at the bottom with LEDs that project reflected light beams on the side wall in an interesting play of lights and shadows.
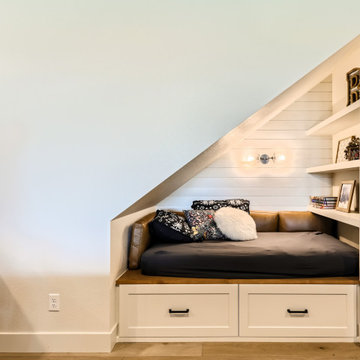
На фото: прямая лестница среднего размера в стиле кантри с ступенями с ковровым покрытием, ковровыми подступенками, перилами из смешанных материалов и панелями на части стены
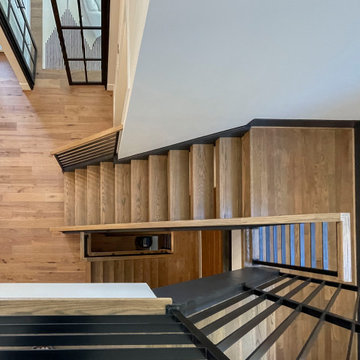
Solid black-painted stringers with 4” oak treads and no risers, welcome guests in this contemporary home in Maryland. Materials and colors selected by the design team to build this staircase, complement seamlessly the unique lighting, wall colors and trim throughout the home; horizontal-metal balusters and oak rail infuse the space with a strong and light architectural style. CSC 1976-2023 © Century Stair Company ® All rights reserved. Company ® All rights reserved.
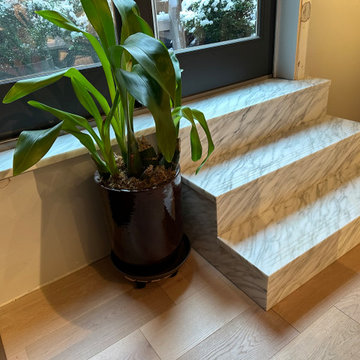
A few Calacatta marble steps, custom-cut and installed by our team.
Пример оригинального дизайна: маленькая прямая деревянная лестница с мраморными ступенями, деревянными перилами и панелями на части стены для на участке и в саду
Пример оригинального дизайна: маленькая прямая деревянная лестница с мраморными ступенями, деревянными перилами и панелями на части стены для на участке и в саду
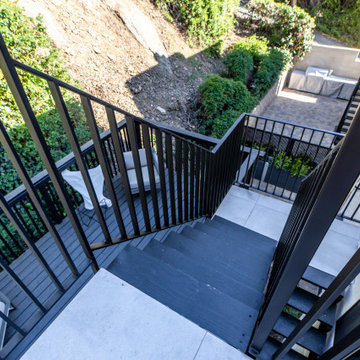
Пример оригинального дизайна: прямая деревянная лестница среднего размера в современном стиле с металлическими ступенями, металлическими перилами и панелями на части стены
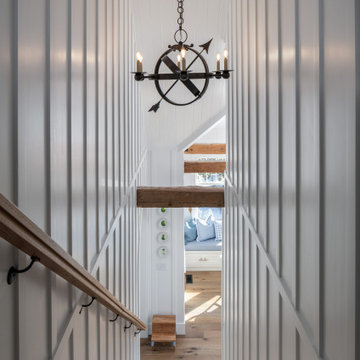
Источник вдохновения для домашнего уюта: прямая лестница среднего размера в морском стиле с деревянными ступенями, крашенными деревянными подступенками, деревянными перилами и панелями на части стены
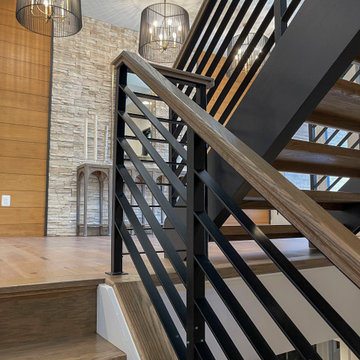
Solid black-painted stringers with 4” oak treads and no risers, welcome guests in this contemporary home in Maryland. Materials and colors selected by the design team to build this staircase, complement seamlessly the unique lighting, wall colors and trim throughout the home; horizontal-metal balusters and oak rail infuse the space with a strong and light architectural style. CSC 1976-2023 © Century Stair Company ® All rights reserved. Company ® All rights reserved.
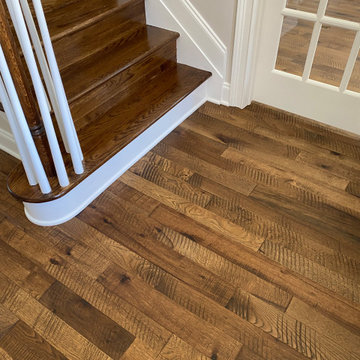
Tulsi Hickory on traditional staircase.
Источник вдохновения для домашнего уюта: большая прямая деревянная лестница в классическом стиле с деревянными ступенями, деревянными перилами и панелями на части стены
Источник вдохновения для домашнего уюта: большая прямая деревянная лестница в классическом стиле с деревянными ступенями, деревянными перилами и панелями на части стены
Прямая лестница с панелями на части стены – фото дизайна интерьера
8
