Прямая лестница с металлическими перилами – фото дизайна интерьера
Сортировать:
Бюджет
Сортировать:Популярное за сегодня
141 - 160 из 4 667 фото
1 из 3
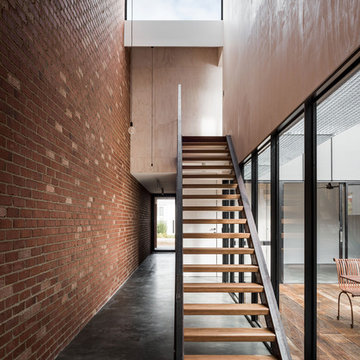
https://www.dionrobeson.com.au/
Пример оригинального дизайна: прямая металлическая лестница в стиле лофт с деревянными ступенями и металлическими перилами
Пример оригинального дизайна: прямая металлическая лестница в стиле лофт с деревянными ступенями и металлическими перилами
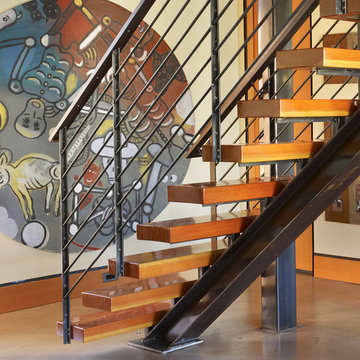
Stair detail. Photography by Ben Benschneider.
Стильный дизайн: маленькая прямая деревянная лестница в стиле лофт с деревянными ступенями и металлическими перилами для на участке и в саду - последний тренд
Стильный дизайн: маленькая прямая деревянная лестница в стиле лофт с деревянными ступенями и металлическими перилами для на участке и в саду - последний тренд
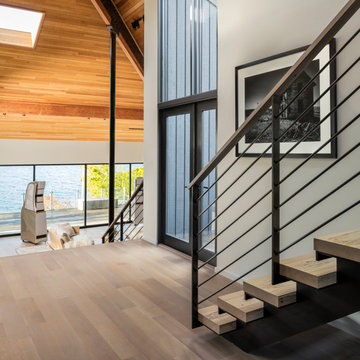
Interior view of Steel Stair, Music Room, and view to deck. Photo credit: John Granen
Идея дизайна: прямая лестница в современном стиле с деревянными ступенями и металлическими перилами без подступенок
Идея дизайна: прямая лестница в современном стиле с деревянными ступенями и металлическими перилами без подступенок
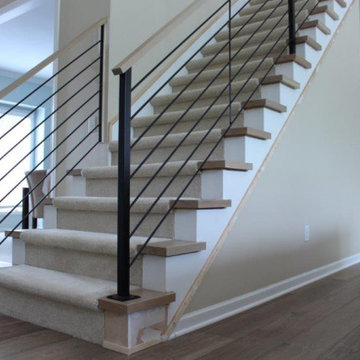
A simple modern metal horizontal rail with a wood topper accents a contemporary living room.
Request a quote for this at www.glmetalfab.com and select Add to Quote, or save on Pinterest.
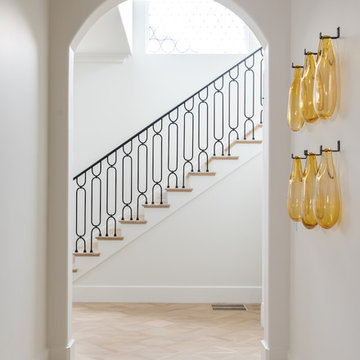
Пример оригинального дизайна: большая прямая лестница с деревянными ступенями, крашенными деревянными подступенками и металлическими перилами
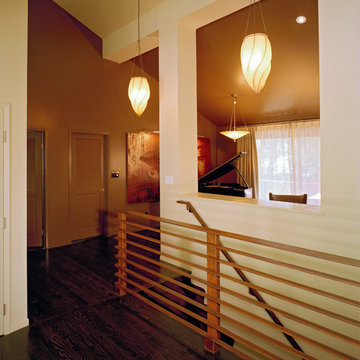
Stair at entry with a new custom designed metal railing and new lighting opens up to a music room.
Mark Trousdale Photography
На фото: прямая лестница среднего размера в стиле модернизм с ступенями с ковровым покрытием, ковровыми подступенками и металлическими перилами
На фото: прямая лестница среднего размера в стиле модернизм с ступенями с ковровым покрытием, ковровыми подступенками и металлическими перилами
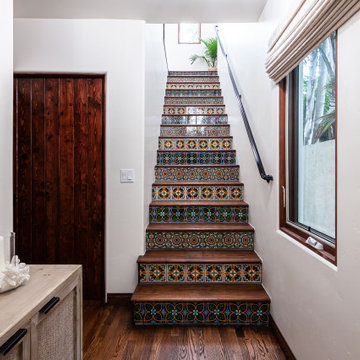
Свежая идея для дизайна: прямая лестница в морском стиле с деревянными ступенями, подступенками из плитки и металлическими перилами - отличное фото интерьера
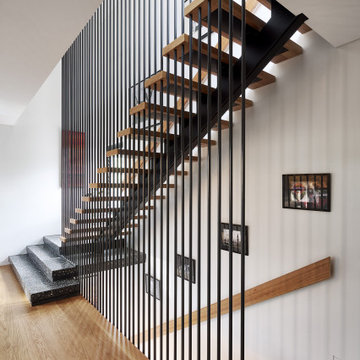
Свежая идея для дизайна: прямая лестница в современном стиле с деревянными ступенями и металлическими перилами без подступенок - отличное фото интерьера

3階のストリップ階段
Пример оригинального дизайна: маленькая прямая металлическая лестница в стиле модернизм с металлическими ступенями и металлическими перилами для на участке и в саду
Пример оригинального дизайна: маленькая прямая металлическая лестница в стиле модернизм с металлическими ступенями и металлическими перилами для на участке и в саду
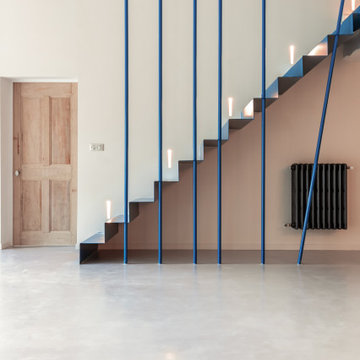
Escalier avec rampe en métal bleu dans un mas provençal
На фото: прямая металлическая лестница среднего размера в современном стиле с металлическими ступенями и металлическими перилами с
На фото: прямая металлическая лестница среднего размера в современном стиле с металлическими ступенями и металлическими перилами с
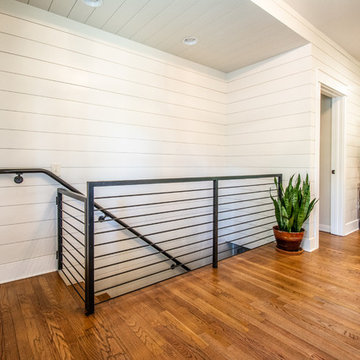
Born and Raised Studio
На фото: прямая деревянная лестница среднего размера в стиле неоклассика (современная классика) с деревянными ступенями и металлическими перилами
На фото: прямая деревянная лестница среднего размера в стиле неоклассика (современная классика) с деревянными ступенями и металлическими перилами
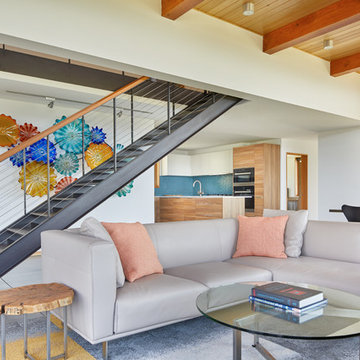
A new custom residence in the Harrison Views neighborhood of Issaquah Highlands.
The home incorporates high-performance envelope elements (a few of the strategies so far include alum-clad windows, rock wall house wrap insulation, green-roofs and provision for photovoltaic panels).
The building site has a unique upper bench and lower bench with a steep slope between them. The siting of the house takes advantage of this topography, creating a linear datum line that not only serves as a retaining wall but also as an organizing element for the home’s circulation.
The massing of the home is designed to maximize views, natural daylight and compliment the scale of the surrounding community. The living spaces are oriented to capture the panoramic views to the southwest and northwest, including Lake Washington and the Olympic mountain range as well as Seattle and Bellevue skylines.
A series of green roofs and protected outdoor spaces will allow the homeowners to extend their living spaces year-round.
With an emphasis on durability, the material palette will consist of a gray stained cedar siding, corten steel panels, cement board siding, T&G fir soffits, exposed wood beams, black fiberglass windows, board-formed concrete, glass railings and a standing seam metal roof.
A careful site analysis was done early on to suss out the best views and determine how unbuilt adjacent lots might be developed.
The total area is 3,425 SF of living space plus 575 SF for the garage.
Photos by Benjamin Benschneider. Architecture by Studio Zerbey Architecture + Design. Cabinets by LEICHT SEATTLE.
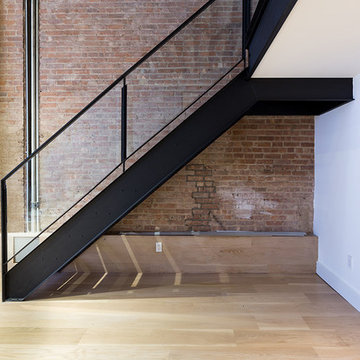
This modern New York City loft features a blackened steel staircase with glass panels, and preserved exposed brick. White oak hardwood floors with a matte finish complete the space.
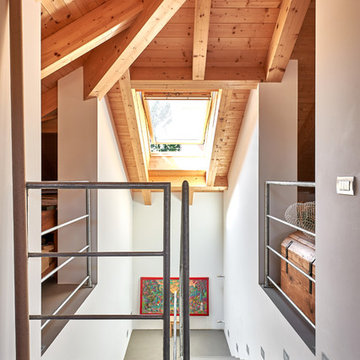
Идея дизайна: маленькая прямая лестница в стиле модернизм с металлическими перилами для на участке и в саду
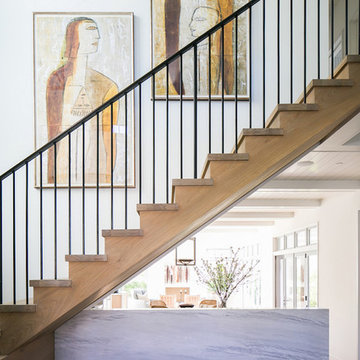
Стильный дизайн: прямая деревянная лестница в современном стиле с деревянными ступенями и металлическими перилами - последний тренд
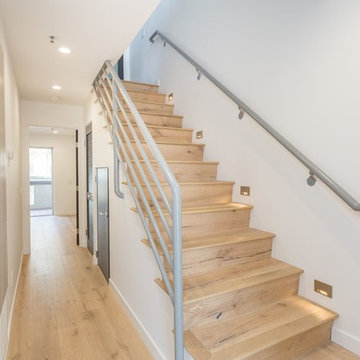
Источник вдохновения для домашнего уюта: прямая деревянная лестница среднего размера в стиле модернизм с деревянными ступенями и металлическими перилами
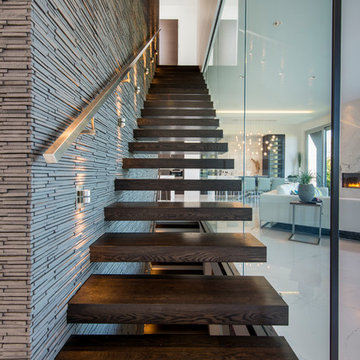
На фото: прямая лестница в современном стиле с деревянными ступенями и металлическими перилами без подступенок с
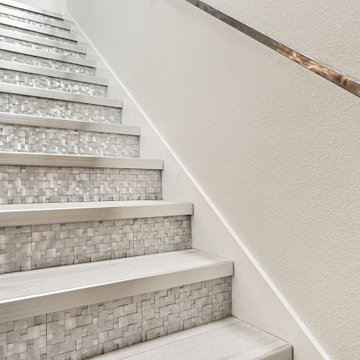
Along with the custom metal handrail we made we also installed a custom geometric tile on the riser of the stairs. All to give you a pop while going up to the second floor.
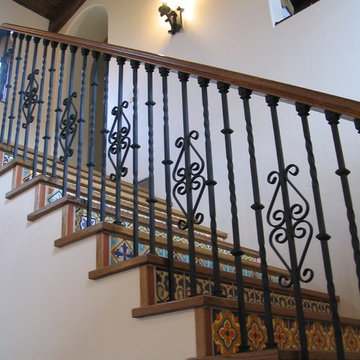
tommy taylor
На фото: большая прямая лестница в средиземноморском стиле с деревянными ступенями, подступенками из плитки и металлическими перилами с
На фото: большая прямая лестница в средиземноморском стиле с деревянными ступенями, подступенками из плитки и металлическими перилами с
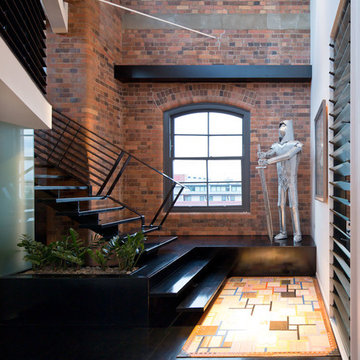
Angus Martin
Пример оригинального дизайна: большая прямая лестница в стиле лофт с деревянными ступенями и металлическими перилами без подступенок
Пример оригинального дизайна: большая прямая лестница в стиле лофт с деревянными ступенями и металлическими перилами без подступенок
Прямая лестница с металлическими перилами – фото дизайна интерьера
8