Прямая лестница с любой отделкой стен – фото дизайна интерьера
Сортировать:
Бюджет
Сортировать:Популярное за сегодня
61 - 80 из 1 224 фото
1 из 3
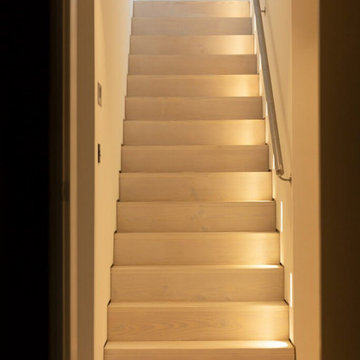
This staircase exudes a clean and neat appearance, adorned with wall lighting features that enhance its overall aesthetics. The design is characterized by a comfortable simplicity, achieving an elegant look that seamlessly blends functionality with style.
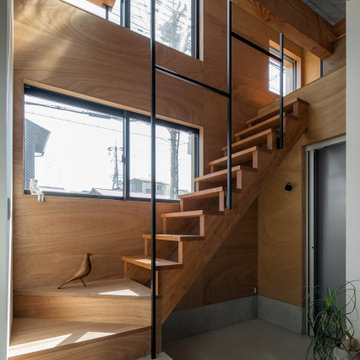
Стильный дизайн: маленькая прямая деревянная лестница в восточном стиле с деревянными ступенями, металлическими перилами и деревянными стенами для на участке и в саду - последний тренд
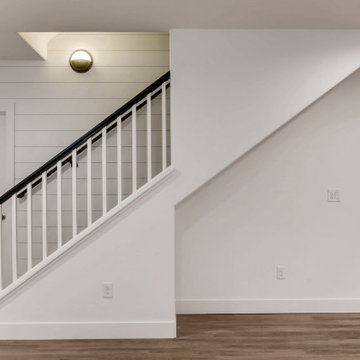
Modern Farmhouse Staircase
Свежая идея для дизайна: прямая деревянная лестница среднего размера в стиле кантри с деревянными ступенями, деревянными перилами и стенами из вагонки - отличное фото интерьера
Свежая идея для дизайна: прямая деревянная лестница среднего размера в стиле кантри с деревянными ступенями, деревянными перилами и стенами из вагонки - отличное фото интерьера
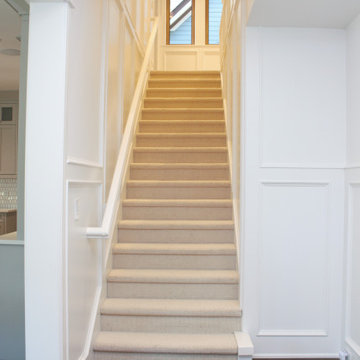
Traditional inspired cross hall design
Идея дизайна: большая прямая лестница в классическом стиле с ступенями с ковровым покрытием, ковровыми подступенками, деревянными перилами и панелями на части стены
Идея дизайна: большая прямая лестница в классическом стиле с ступенями с ковровым покрытием, ковровыми подступенками, деревянными перилами и панелями на части стены

Experience the epitome of luxury with this stunning home design. Featuring floor to ceiling windows, the space is flooded with natural light, creating a warm and inviting atmosphere.
Cook in style with the modern wooden kitchen, complete with a high-end gold-colored island. Perfect for entertaining guests, this space is sure to impress.
The stunning staircase is a true masterpiece, blending seamlessly with the rest of the home's design elements. With a combination of warm gold and wooden elements, it's both functional and beautiful.
Cozy up in front of the modern fireplace, surrounded by the beauty of this home's design. The use of glass throughout the space creates a seamless transition from room to room.
The stunning floor plan of this home is the result of thoughtful planning and expert design. The natural stone flooring adds an extra touch of luxury, while the abundance of glass creates an open and airy feel. Whether you're entertaining guests or simply relaxing at home, this is the ultimate space for luxury living.
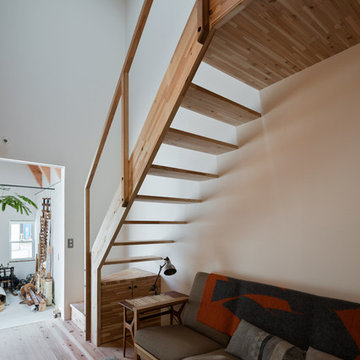
Photo : Yosuke Harigane
Стильный дизайн: маленькая прямая лестница в скандинавском стиле с деревянными ступенями, деревянными перилами и деревянными стенами без подступенок для на участке и в саду - последний тренд
Стильный дизайн: маленькая прямая лестница в скандинавском стиле с деревянными ступенями, деревянными перилами и деревянными стенами без подступенок для на участке и в саду - последний тренд
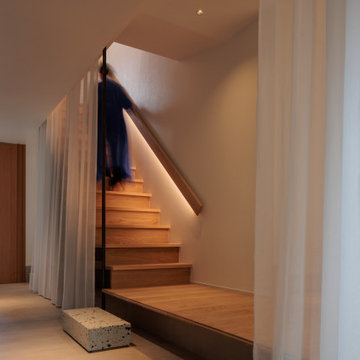
Стильный дизайн: маленькая прямая деревянная лестница в скандинавском стиле с деревянными ступенями, деревянными перилами и обоями на стенах для на участке и в саду - последний тренд

This staircase continues this home's contemporary coastal design. French oak treads and blue stripped runner provide comfort and class. The railing was custom made and the connections and hardware are completely concealed, providing a super clean, finished look. White oak handrail and powder-coated black balusters give a pop of contrast that leads the eye and guides the way.
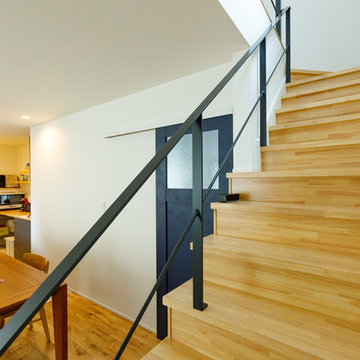
抜け感の心地いい階段室。階段の手すり部分はスチールのシースルーにして、上下階に光が通り抜けるようにしています。ほどよい陽だまりに、腰掛けて過ごしたくなる心地よさです。
Источник вдохновения для домашнего уюта: прямая деревянная лестница среднего размера в скандинавском стиле с деревянными ступенями, металлическими перилами и обоями на стенах
Источник вдохновения для домашнего уюта: прямая деревянная лестница среднего размера в скандинавском стиле с деревянными ступенями, металлическими перилами и обоями на стенах
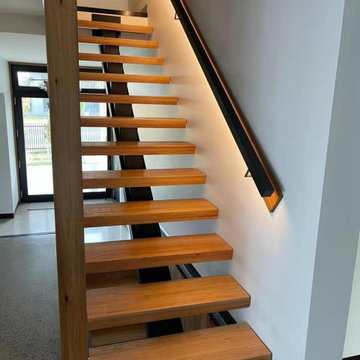
Mono Stair From Main Floor to 1st Floor
Stair Riser: 183.8mm@13
Clear Tread Width:900mm
Glass Wall: 12mm clear tempered glass infill
Led Handrail on the Wall: 3000k warm lighting
Glass Balustrade for Interior and Exterior Balcony
Glass Balustrade Height:1000mm
Glass Base Shoe Model: AC10262, black powder coating color
Glass Type: 12mm clear tempered glass
Cap Handrail: Aluminum 22*30*2mm, black powder coating color
Pool Glass Fence
Fence Height:1200mm
Glass Spigot Model: DS289, duplex 2205 grade, brushed finish
Glass Type: 12mm clear tempered glass
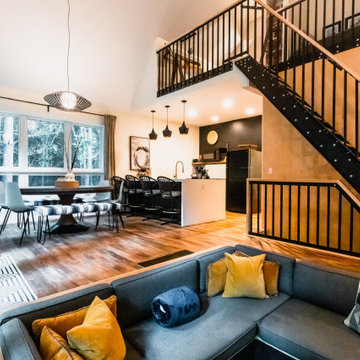
Guests are amazed when they open the door to this small cabin. You would never guess the footprint is just 934sf yet on the main floor alone offers everything you see here, plus and owner's suite, a bath and laundry, and a bunk room.
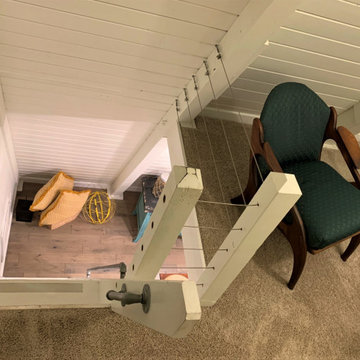
This tiny house is a remodel project on a house with two bedrooms, plus a sleeping loft, as photographed. It was originally built in the 1970's, converted to serve as an Air BnB in a resort community. It is in-the-works to remodel again, this time coming up to current building codes including a conventional switchback stair and full bath on each floor. Upon completion it will become a plan for sale on the website Down Home Plans.
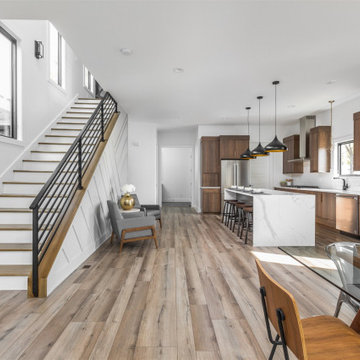
Источник вдохновения для домашнего уюта: прямая деревянная лестница среднего размера в стиле модернизм с деревянными ступенями, металлическими перилами и деревянными стенами
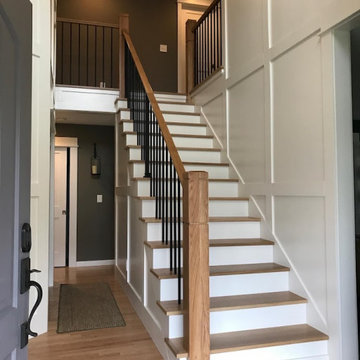
After photo of our modern white oak stair remodel and painted wall wainscot paneling.
Идея дизайна: большая прямая лестница в стиле модернизм с деревянными ступенями, крашенными деревянными подступенками, деревянными перилами и панелями на стенах
Идея дизайна: большая прямая лестница в стиле модернизм с деревянными ступенями, крашенными деревянными подступенками, деревянными перилами и панелями на стенах
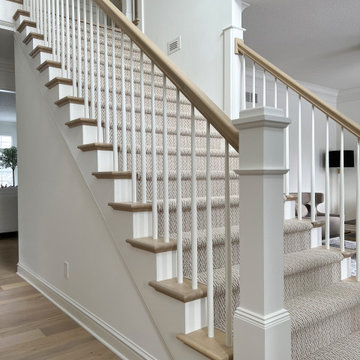
Updated staircase with white balusters and white oak handrails, herringbone-patterned stair runner in taupe and cream, and ornate but airy moulding details. This entryway has white oak hardwood flooring, white walls with beautiful millwork and moulding details.
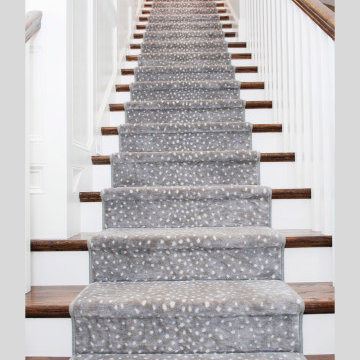
Стильный дизайн: прямая лестница среднего размера в стиле неоклассика (современная классика) с ступенями с ковровым покрытием, ковровыми подступенками, деревянными перилами и панелями на части стены - последний тренд
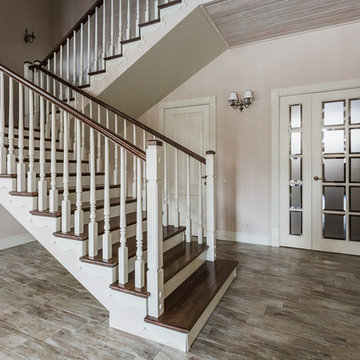
фотограф Ольга Шангина
На фото: прямая деревянная лестница среднего размера в классическом стиле с деревянными ступенями, деревянными перилами и обоями на стенах
На фото: прямая деревянная лестница среднего размера в классическом стиле с деревянными ступенями, деревянными перилами и обоями на стенах
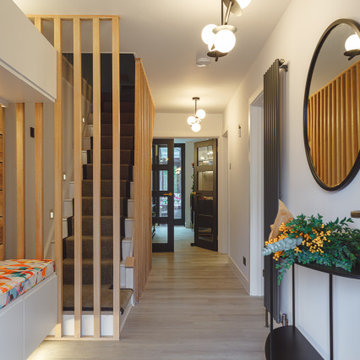
Contemporary refurbishment of entrance hall and staircase.
Пример оригинального дизайна: прямая лестница среднего размера в современном стиле с ступенями с ковровым покрытием, ковровыми подступенками, деревянными перилами и деревянными стенами
Пример оригинального дизайна: прямая лестница среднего размера в современном стиле с ступенями с ковровым покрытием, ковровыми подступенками, деревянными перилами и деревянными стенами
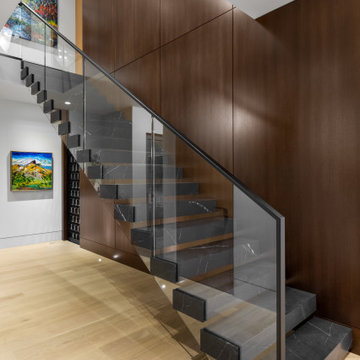
Стильный дизайн: прямая лестница среднего размера в стиле модернизм с мраморными ступенями, стеклянными подступенками, металлическими перилами и панелями на части стены - последний тренд
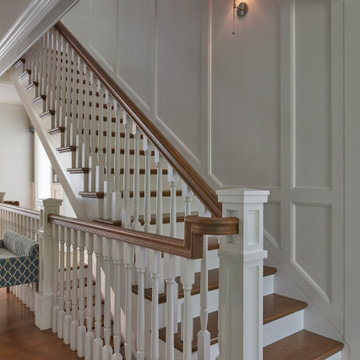
Идея дизайна: прямая лестница в классическом стиле с деревянными ступенями, крашенными деревянными подступенками, деревянными перилами и панелями на стенах
Прямая лестница с любой отделкой стен – фото дизайна интерьера
4