Прямая лестница с бетонными ступенями – фото дизайна интерьера
Сортировать:
Бюджет
Сортировать:Популярное за сегодня
121 - 140 из 698 фото
1 из 3
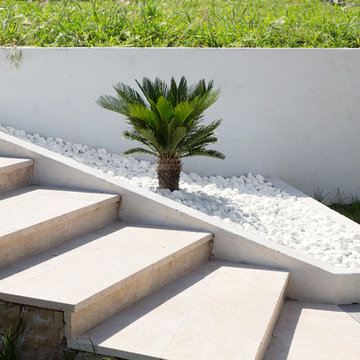
Gabrielle Voinot
Пример оригинального дизайна: прямая бетонная лестница в средиземноморском стиле с бетонными ступенями
Пример оригинального дизайна: прямая бетонная лестница в средиземноморском стиле с бетонными ступенями
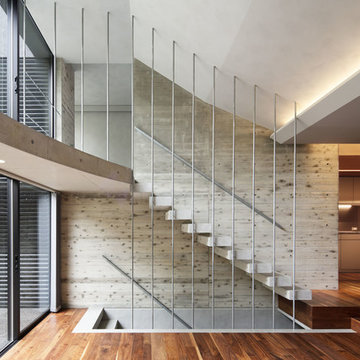
Стильный дизайн: прямая лестница в современном стиле с бетонными ступенями без подступенок - последний тренд
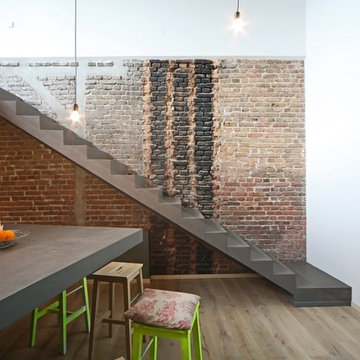
www.markusmahle.com
На фото: прямая бетонная лестница среднего размера в стиле лофт с бетонными ступенями с
На фото: прямая бетонная лестница среднего размера в стиле лофт с бетонными ступенями с
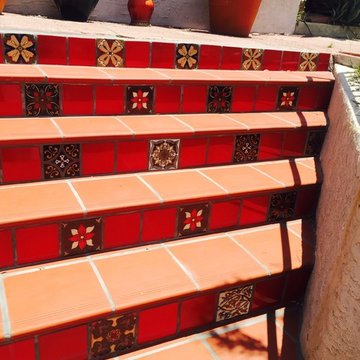
12x12 saltillo field tile with stair caps. Risers were done handmade 6x6 decorative tile.
Свежая идея для дизайна: прямая лестница среднего размера в средиземноморском стиле с бетонными ступенями и подступенками из плитки - отличное фото интерьера
Свежая идея для дизайна: прямая лестница среднего размера в средиземноморском стиле с бетонными ступенями и подступенками из плитки - отличное фото интерьера
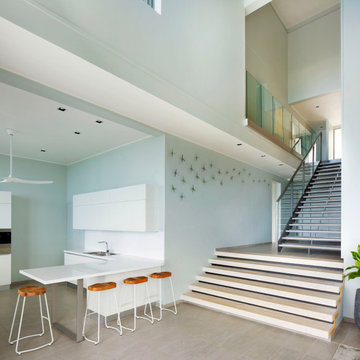
From the very first site visit the vision has been to capture the magnificent view and find ways to frame, surprise and combine it with movement through the building. This has been achieved in a Picturesque way by tantalising and choreographing the viewer’s experience.
The public-facing facade is muted with simple rendered panels, large overhanging roofs and a single point of entry, taking inspiration from Katsura Palace in Kyoto, Japan. Upon entering the cavernous and womb-like space the eye is drawn to a framed view of the Indian Ocean while the stair draws one down into the main house. Below, the panoramic vista opens up, book-ended by granitic cliffs, capped with lush tropical forests.
At the lower living level, the boundary between interior and veranda blur and the infinity pool seemingly flows into the ocean. Behind the stair, half a level up, the private sleeping quarters are concealed from view. Upstairs at entrance level, is a guest bedroom with en-suite bathroom, laundry, storage room and double garage. In addition, the family play-room on this level enjoys superb views in all directions towards the ocean and back into the house via an internal window.
In contrast, the annex is on one level, though it retains all the charm and rigour of its bigger sibling.
Internally, the colour and material scheme is minimalist with painted concrete and render forming the backdrop to the occasional, understated touches of steel, timber panelling and terrazzo. Externally, the facade starts as a rusticated rougher render base, becoming refined as it ascends the building. The composition of aluminium windows gives an overall impression of elegance, proportion and beauty. Both internally and externally, the structure is exposed and celebrated.
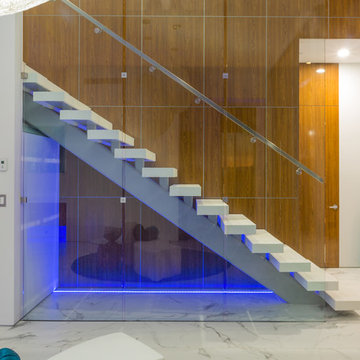
Custom metal stairpan holds floating custom white concrete stair treads encased in full sheets of tempered glass reaching to handrail height on the second floor LED in ground lighting allows for blue lighting to illuminate through the open white treads. Custom square brushed chrome hand rail floats effortlesly on the temptered glass. Custom teak wall panel system reaches from main floor to ceiling of the second floor . Teak wood wall system matches minimalist floor to ceiling doors. White marble look large format 4 ft tiles provide a timelessly to flooring keeping the clean look and lines to this open concept modern home of steel and concrete construction John Bentley Photography - Vancouver
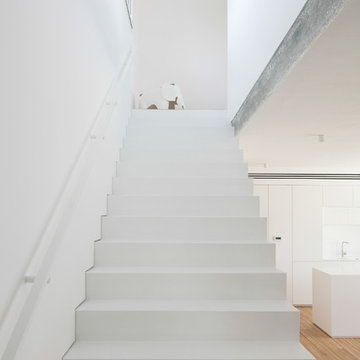
На фото: прямая бетонная лестница среднего размера в современном стиле с бетонными ступенями
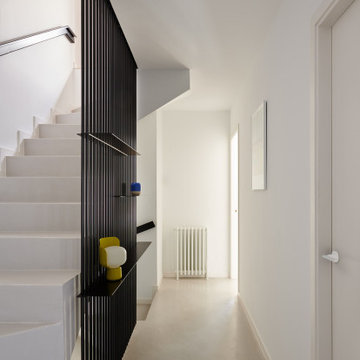
На фото: прямая бетонная лестница среднего размера в стиле модернизм с бетонными ступенями и металлическими перилами
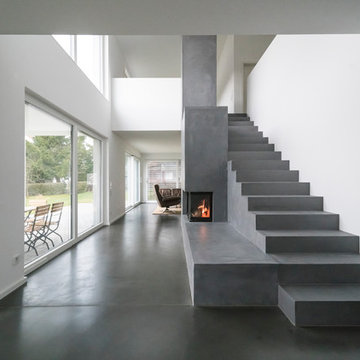
Bernhard Müller Fotografie
На фото: большая прямая бетонная лестница в современном стиле с бетонными ступенями с
На фото: большая прямая бетонная лестница в современном стиле с бетонными ступенями с
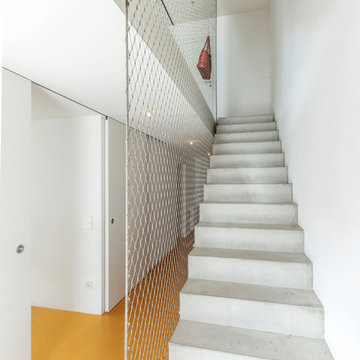
Fotos: Andreas-Thomas Mayer
Стильный дизайн: прямая бетонная лестница среднего размера в стиле лофт с бетонными ступенями и металлическими перилами - последний тренд
Стильный дизайн: прямая бетонная лестница среднего размера в стиле лофт с бетонными ступенями и металлическими перилами - последний тренд
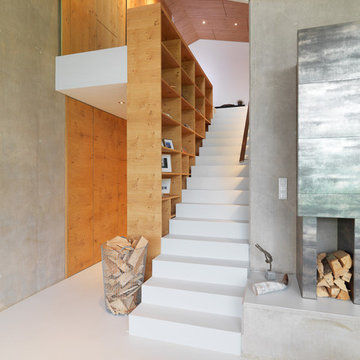
Источник вдохновения для домашнего уюта: прямая бетонная лестница в современном стиле с бетонными ступенями
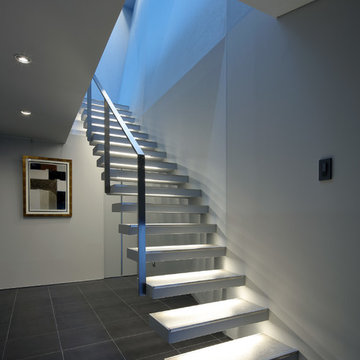
photo by Sugino Kei
На фото: прямая лестница в стиле модернизм с бетонными ступенями и металлическими перилами без подступенок с
На фото: прямая лестница в стиле модернизм с бетонными ступенями и металлическими перилами без подступенок с
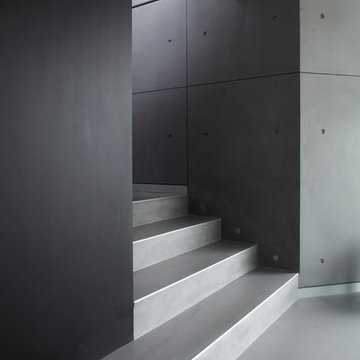
PANDOMO panels
На фото: прямая бетонная лестница среднего размера в стиле лофт с бетонными ступенями
На фото: прямая бетонная лестница среднего размера в стиле лофт с бетонными ступенями
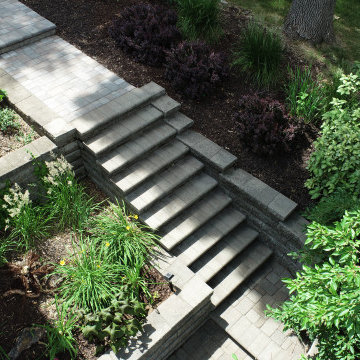
Elevation change is no problem for this paver walkway. Ascending or descending, elevation is simple to handle on this beautiful path with stairs created from VERSA-LOK retaining wall units.
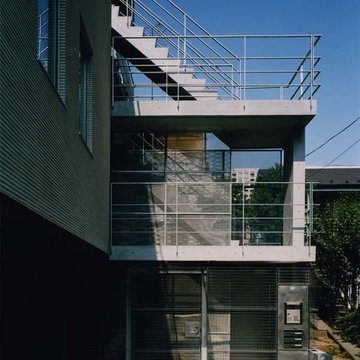
На фото: большая прямая бетонная лестница в стиле модернизм с бетонными ступенями и металлическими перилами с
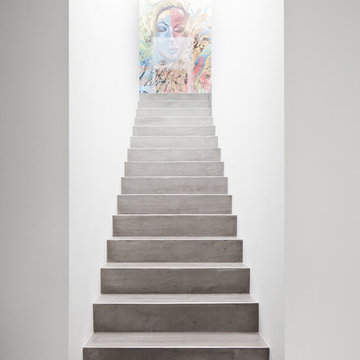
Стильный дизайн: прямая бетонная лестница среднего размера в стиле модернизм с бетонными ступенями - последний тренд
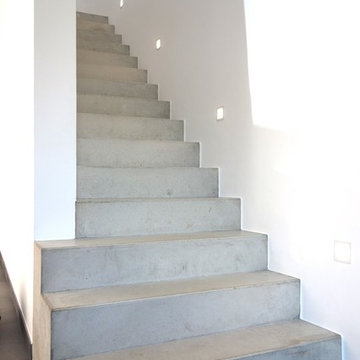
KARY ARCIHITEKTEN
Свежая идея для дизайна: прямая бетонная лестница среднего размера в современном стиле с бетонными ступенями - отличное фото интерьера
Свежая идея для дизайна: прямая бетонная лестница среднего размера в современном стиле с бетонными ступенями - отличное фото интерьера
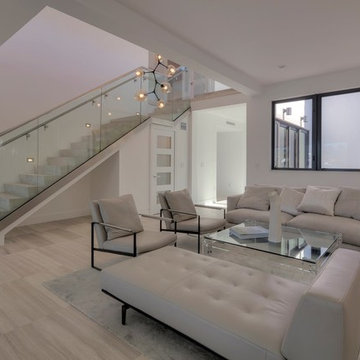
Major renovations called for interior and exterior glass railings for this Miami Beach home. a Collaboration with MOD Construction!
Пример оригинального дизайна: прямая бетонная лестница среднего размера в стиле модернизм с бетонными ступенями и стеклянными перилами
Пример оригинального дизайна: прямая бетонная лестница среднего размера в стиле модернизм с бетонными ступенями и стеклянными перилами
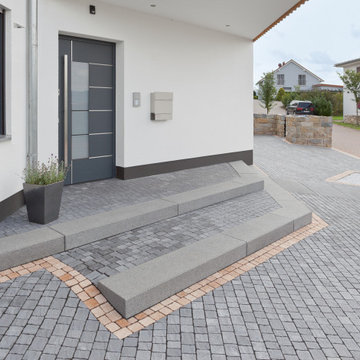
Zur Eingangstür dieses modernen Hauses gelangt man über zwei groß angelegte Treppenstufen. Die großen grau gepflasterten Flächen sind eingefasst von hellen mediterranen Pflastersteinen.
Eck- und Blockstufen rinnit Basalt.
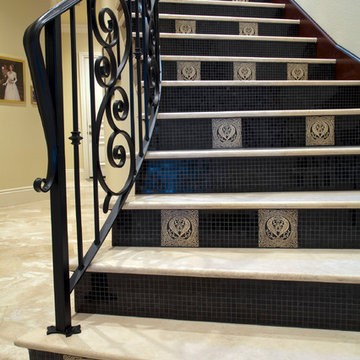
На фото: прямая лестница среднего размера в средиземноморском стиле с бетонными ступенями, подступенками из плитки и металлическими перилами
Прямая лестница с бетонными ступенями – фото дизайна интерьера
7