Прямая лестница – фото дизайна интерьера со средним бюджетом
Сортировать:
Бюджет
Сортировать:Популярное за сегодня
101 - 120 из 5 249 фото
1 из 3
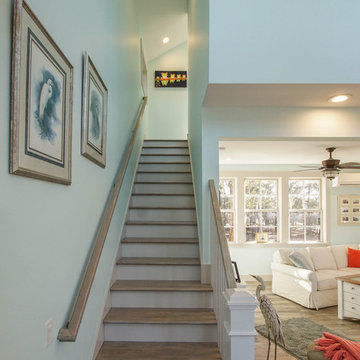
Anthonly Pierro
Стильный дизайн: прямая лестница среднего размера в морском стиле с деревянными ступенями и крашенными деревянными подступенками - последний тренд
Стильный дизайн: прямая лестница среднего размера в морском стиле с деревянными ступенями и крашенными деревянными подступенками - последний тренд
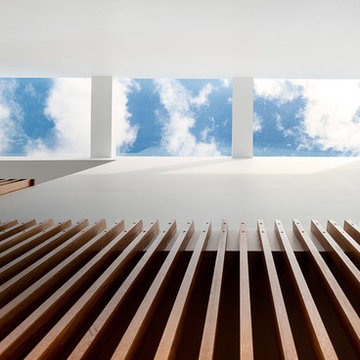
The extension to this 1890’s single-fronted, weatherboard cottage in Hawthorne, Melbourne is an exercise in clever, compact planning that seamlessly weaves together traditional and contemporary architecture.
The extension preserves the scale, materiality and character of the traditional Victorian frontage whilst introducing an elegant two-storey extension to the rear.
A delicate screen of vertical timbers tempers light, view and privacy to create the characteristic ‘veil’ that encloses the upper level bedroom suite.
The rhythmic timber screen becomes a unifying design element that extends into the interior in the form of a staircase balustrade. The balustrade screen visually animates an otherwise muted interior sensitively set within the historic shell.
Light wells distributed across the roof plan sun-wash walls and flood the open planned interior with natural light. Double height spaces, established above the staircase and dining room table, create volumetric interest. Improved visual connections to the back garden evoke a sense of spatial generosity that far exceeds the modest dimensions of the home’s interior footprint.
Jonathan Ng, Itsuka Studio
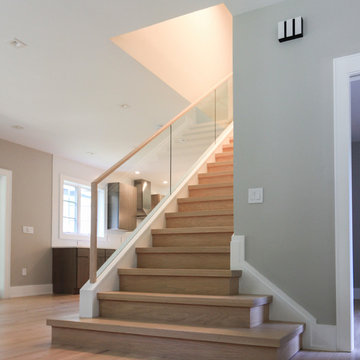
A glass balustrade was selected for the straight flight to allow light to flow freely into the living area and to create an uncluttered space (defined by the clean lines of the grooved top hand rail and wide bottom stringer). The invisible barrier works beautifully with the 2" squared-off oak treads, matching oak risers and strong-routed poplar stringers; it definitively improves the modern feel of the home. CSC 1976-2020 © Century Stair Company
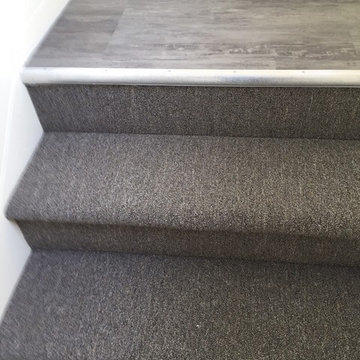
Свежая идея для дизайна: маленькая прямая лестница в стиле модернизм с ступенями с ковровым покрытием и ковровыми подступенками для на участке и в саду - отличное фото интерьера
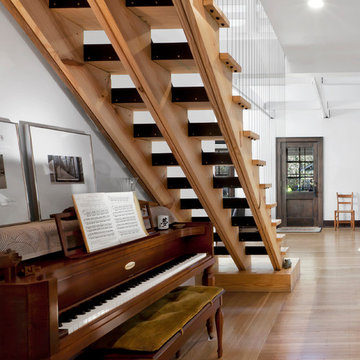
New open riser architectural 'stair harp' celebrates hand-made craft and material with a touch of modern and upright piano integration - Architecture/Interior Design/Renderings/Photography: HAUS | Architecture - Construction Management: WERK | Building Modern
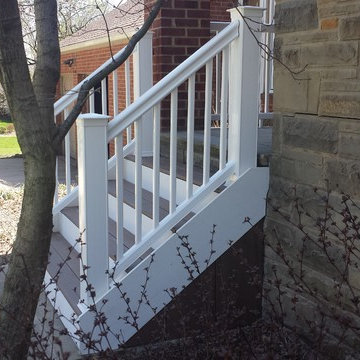
Пример оригинального дизайна: маленькая прямая деревянная лестница в стиле кантри с деревянными ступенями для на участке и в саду
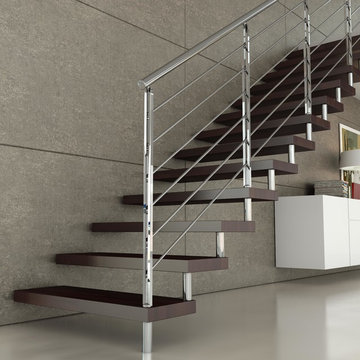
Пример оригинального дизайна: прямая лестница в современном стиле с деревянными ступенями без подступенок
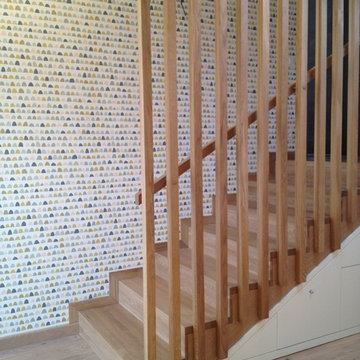
Деревянная лестница.
Изготовление и монтаж Mercury forge.
Идея дизайна: прямая деревянная лестница среднего размера в стиле рустика с деревянными ступенями и деревянными перилами
Идея дизайна: прямая деревянная лестница среднего размера в стиле рустика с деревянными ступенями и деревянными перилами
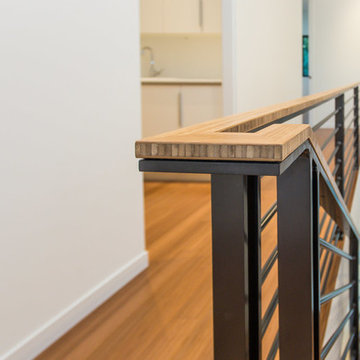
Ryan Gamma Photography
Идея дизайна: прямая лестница среднего размера в стиле модернизм с деревянными ступенями без подступенок
Идея дизайна: прямая лестница среднего размера в стиле модернизм с деревянными ступенями без подступенок
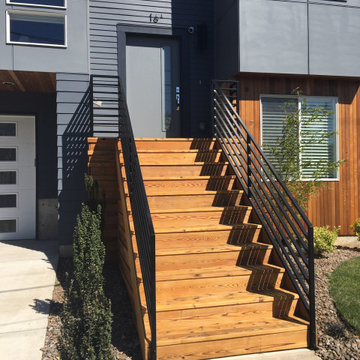
Пример оригинального дизайна: маленькая прямая лестница в стиле модернизм с деревянными ступенями и металлическими перилами для на участке и в саду
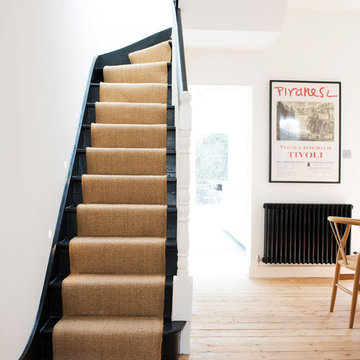
На фото: прямая лестница среднего размера с ступенями с ковровым покрытием, ковровыми подступенками и деревянными перилами с
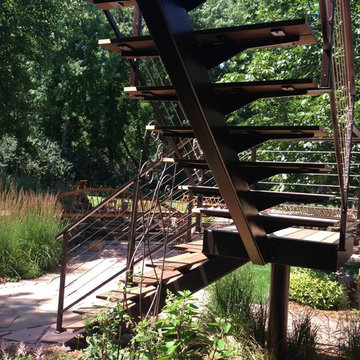
Стильный дизайн: прямая металлическая лестница среднего размера в стиле модернизм с деревянными ступенями - последний тренд
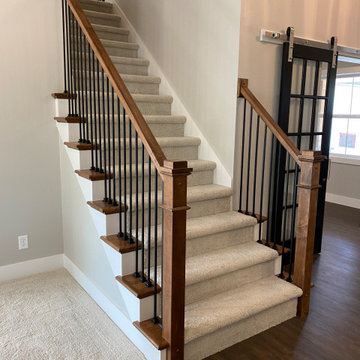
На фото: прямая лестница среднего размера с ступенями с ковровым покрытием, ковровыми подступенками и металлическими перилами с
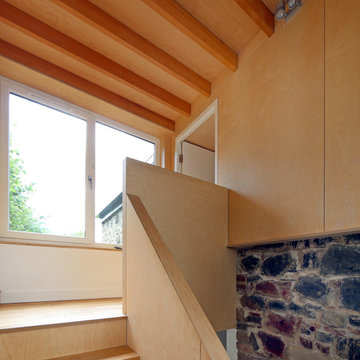
Timber clad entrance link and conversion of a traditional stone built barn at an existing farmhouse in the South Hams countryside.
На фото: прямая деревянная лестница среднего размера в современном стиле с деревянными ступенями, деревянными перилами и панелями на части стены
На фото: прямая деревянная лестница среднего размера в современном стиле с деревянными ступенями, деревянными перилами и панелями на части стены
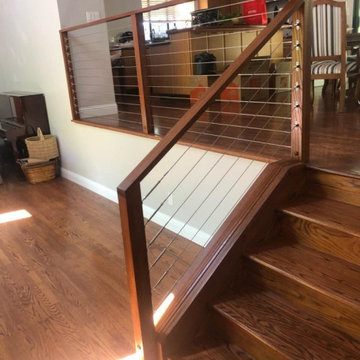
Свежая идея для дизайна: маленькая прямая деревянная лестница с деревянными ступенями и перилами из тросов для на участке и в саду - отличное фото интерьера
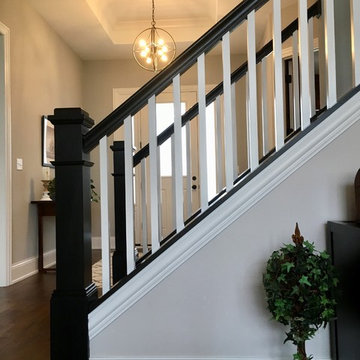
The staircase features an interesting mix of dark stained posts & railings with simple square painted balusters and more decorative painted wood apron and base board.
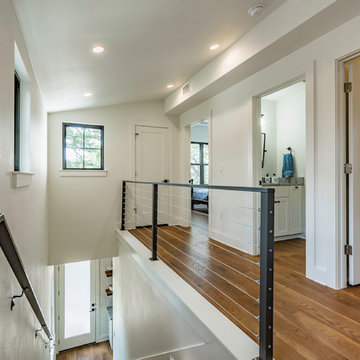
Mark Adams
На фото: маленькая прямая лестница в стиле кантри с деревянными ступенями и металлическими перилами для на участке и в саду с
На фото: маленькая прямая лестница в стиле кантри с деревянными ступенями и металлическими перилами для на участке и в саду с
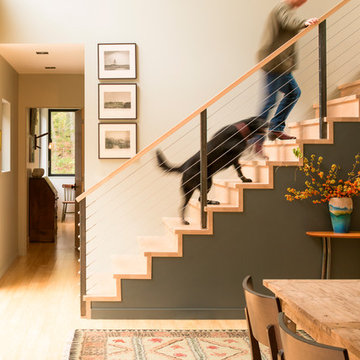
Jeff Roberts Imaging
На фото: маленькая прямая деревянная лестница в стиле рустика с деревянными ступенями и перилами из смешанных материалов для на участке и в саду
На фото: маленькая прямая деревянная лестница в стиле рустика с деревянными ступенями и перилами из смешанных материалов для на участке и в саду
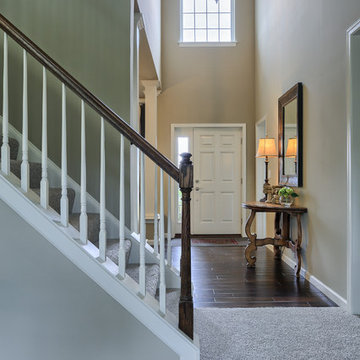
Don’t stare at that closed door too long… you’ll miss the window opening! The staircase and two story entry of the Davenport model at 2701 Box Elder Court, Harrisburg at Autumn Oaks.
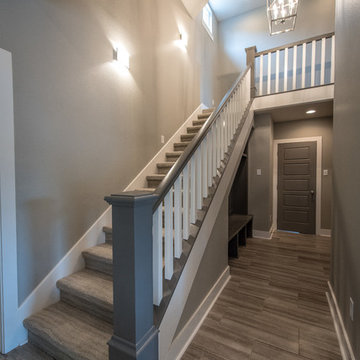
Пример оригинального дизайна: прямая лестница среднего размера в стиле кантри с ступенями с ковровым покрытием и ковровыми подступенками
Прямая лестница – фото дизайна интерьера со средним бюджетом
6