Прямая лестница – фото дизайна интерьера с высоким бюджетом
Сортировать:
Бюджет
Сортировать:Популярное за сегодня
101 - 120 из 5 956 фото
1 из 3
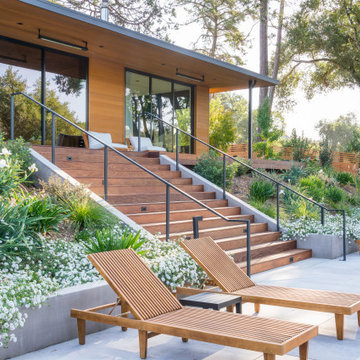
Пример оригинального дизайна: большая прямая деревянная лестница в стиле ретро с деревянными ступенями и металлическими перилами
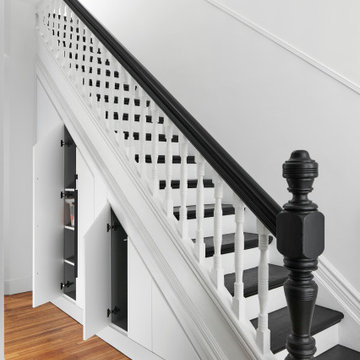
Источник вдохновения для домашнего уюта: маленькая прямая лестница в современном стиле с крашенными деревянными ступенями, крашенными деревянными подступенками и деревянными перилами для на участке и в саду
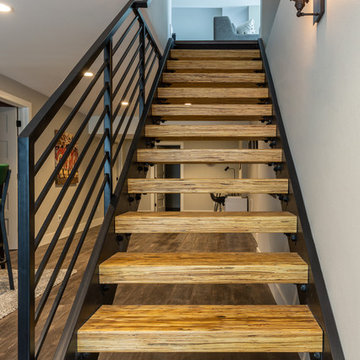
This ranch was a complete renovation! We took it down to the studs and redesigned the space for this young family. We opened up the main floor to create a large kitchen with two islands and seating for a crowd and a dining nook that looks out on the beautiful front yard. We created two seating areas, one for TV viewing and one for relaxing in front of the bar area. We added a new mudroom with lots of closed storage cabinets, a pantry with a sliding barn door and a powder room for guests. We raised the ceilings by a foot and added beams for definition of the spaces. We gave the whole home a unified feel using lots of white and grey throughout with pops of orange to keep it fun.
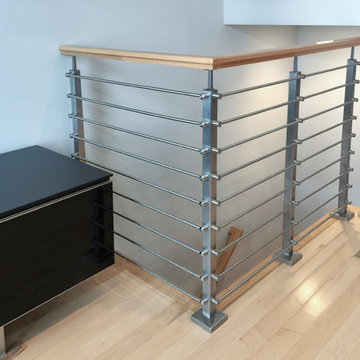
The modern staircase in this 4 level elegant townhouse allows light to disperse nicely inside the spacious open floor plan. The balustrade’s design elements (fusion of metal and wood) that owners chose to compliment their gleaming hardwood floors and stunning kitchen, not only adds a sleek and solid physical dimension, it also makes this vertical space a very attractive focal point that invites them and their guests to go up and down their beautifully decorated home. Also featured in this home is a sophisticated 20ft long sliding glass cabinet with walnut casework and stainless steel accents crafted by The Proper Carpenter; http://www.thepropercarpenter.com. With a growing team of creative designers, skilled craftsmen, and latest technology, Century Stair Company continues building strong relationships with Washington DC top builders and architectural firms.CSC 1976-2020 © Century Stair Company ® All rights reserved.
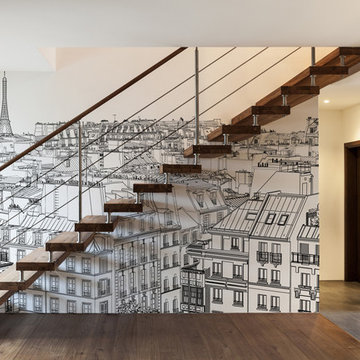
Pour la personnalisation de vos murs, nous avons sélectionné un produit innovant.
Il s'agit d'une toile sans pvc parfaitement adaptée pour le revêtement mural.
Ses avantages :
- C'est une toile en textile léger (300g /m²), elle se pose avec de la colle spécial intissé. Elle est est classée au feu (M1)

Ethan Kaplan
Идея дизайна: прямая бетонная лестница среднего размера в стиле модернизм с бетонными ступенями и стеклянными перилами
Идея дизайна: прямая бетонная лестница среднего размера в стиле модернизм с бетонными ступенями и стеклянными перилами

Scala di accesso ai soppalchi retrattile. La scala è stata realizzata con cosciali in ferro e pedate in legno di larice; corre su due binari per posizionarsi verticale e liberare lo spazio. I soppalchi sono con struttura in ferro e piano in perline di larice massello di 4 cm maschiate. La parete in legno delimita la cabina armadio
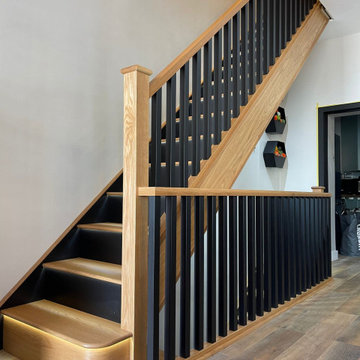
New Closed string, closed riser, oak and black staircase. Simple spindles and posts create an elegant design. Integral LED lighting illuminate the staircase. Two staircases linking basement to 1st floor.
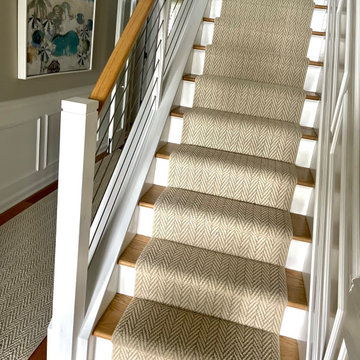
Cable railing system with custom newel posts and red oak handrails.
Herringbone staircase carpet runner
Custom white newel posts with notched caps
Red oak handrails
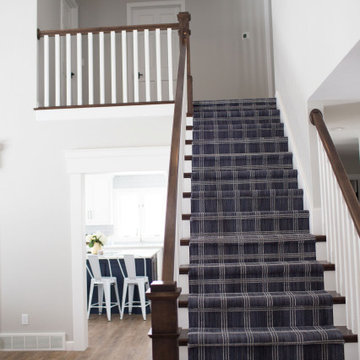
Источник вдохновения для домашнего уюта: большая прямая лестница в стиле неоклассика (современная классика) с ступенями с ковровым покрытием, ковровыми подступенками и деревянными перилами
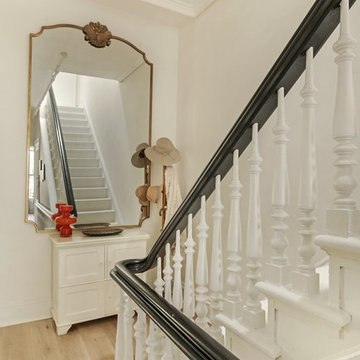
Allyson Lubow
На фото: большая прямая деревянная лестница в классическом стиле с деревянными ступенями и деревянными перилами с
На фото: большая прямая деревянная лестница в классическом стиле с деревянными ступенями и деревянными перилами с
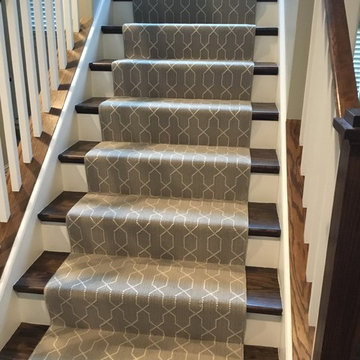
Grey Transitional Stair Runner. Rosecore Waters Edge Links in Stone Stair Carpet
На фото: прямая лестница среднего размера в стиле неоклассика (современная классика) с деревянными ступенями, крашенными деревянными подступенками и деревянными перилами
На фото: прямая лестница среднего размера в стиле неоклассика (современная классика) с деревянными ступенями, крашенными деревянными подступенками и деревянными перилами
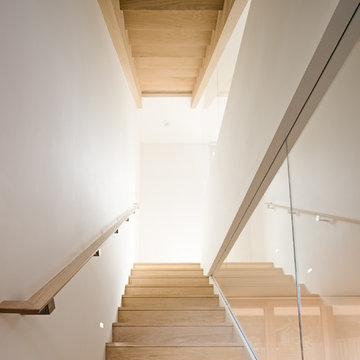
На фото: прямая лестница среднего размера в стиле модернизм с деревянными ступенями без подступенок
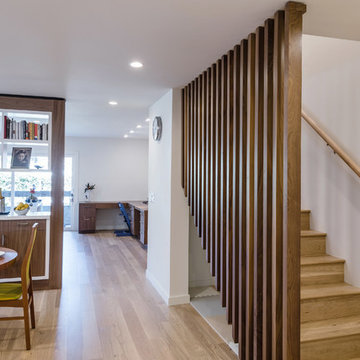
The Baluster consists of a series of solid walnut 2x4s that contrast with the light oak floors.
Источник вдохновения для домашнего уюта: прямая деревянная лестница среднего размера в современном стиле с деревянными ступенями
Источник вдохновения для домашнего уюта: прямая деревянная лестница среднего размера в современном стиле с деревянными ступенями
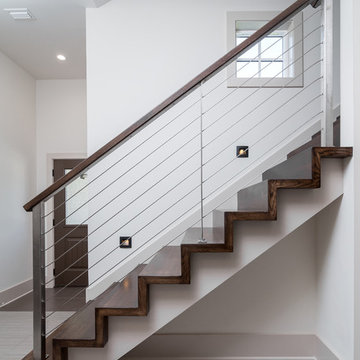
Greg Riegler Photography
На фото: большая прямая деревянная лестница в современном стиле с деревянными ступенями с
На фото: большая прямая деревянная лестница в современном стиле с деревянными ступенями с
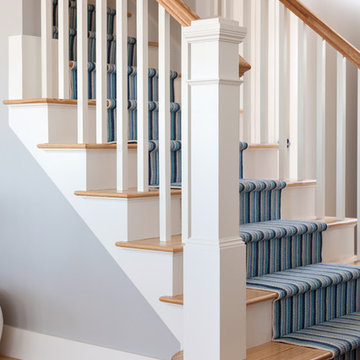
Идея дизайна: прямая лестница среднего размера в морском стиле с деревянными ступенями и крашенными деревянными подступенками
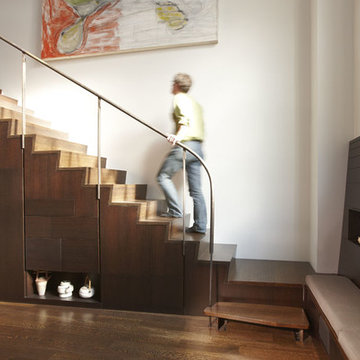
Photo by John Muggenborg
Стильный дизайн: прямая деревянная лестница среднего размера в современном стиле с деревянными ступенями и кладовкой или шкафом под ней - последний тренд
Стильный дизайн: прямая деревянная лестница среднего размера в современном стиле с деревянными ступенями и кладовкой или шкафом под ней - последний тренд
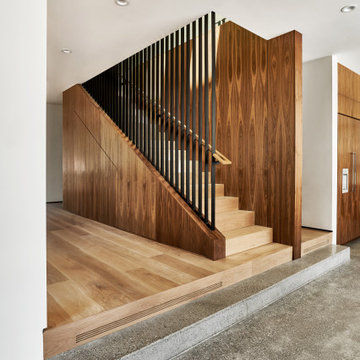
Staircase as the heart of the home
Свежая идея для дизайна: прямая деревянная лестница среднего размера в современном стиле с деревянными ступенями, перилами из смешанных материалов и панелями на части стены - отличное фото интерьера
Свежая идея для дизайна: прямая деревянная лестница среднего размера в современном стиле с деревянными ступенями, перилами из смешанных материалов и панелями на части стены - отличное фото интерьера
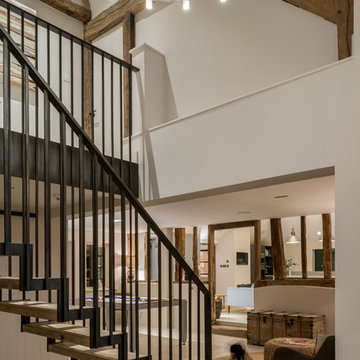
Conversion and renovation of a Grade II listed barn into a bright contemporary home
Источник вдохновения для домашнего уюта: прямая лестница среднего размера в стиле кантри с деревянными ступенями и металлическими перилами без подступенок
Источник вдохновения для домашнего уюта: прямая лестница среднего размера в стиле кантри с деревянными ступенями и металлическими перилами без подступенок
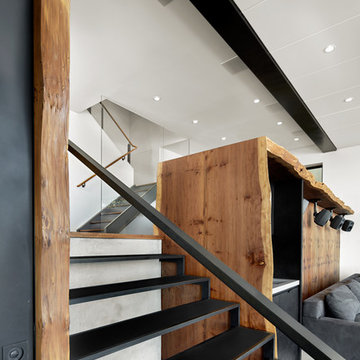
На фото: прямая лестница среднего размера в стиле модернизм с металлическими ступенями и металлическими перилами без подступенок
Прямая лестница – фото дизайна интерьера с высоким бюджетом
6