Прямая кухня с стеклянными фасадами – фото дизайна интерьера
Сортировать:
Бюджет
Сортировать:Популярное за сегодня
101 - 120 из 1 750 фото
1 из 3
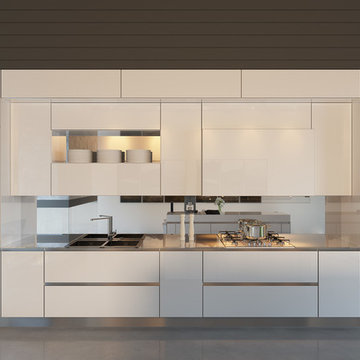
На фото: прямая кухня среднего размера в стиле модернизм с обеденным столом, накладной мойкой, стеклянными фасадами, белыми фасадами, столешницей из кварцевого агломерата, белым фартуком, фартуком из стеклянной плитки, техникой из нержавеющей стали, светлым паркетным полом, островом, серым полом и белой столешницей с
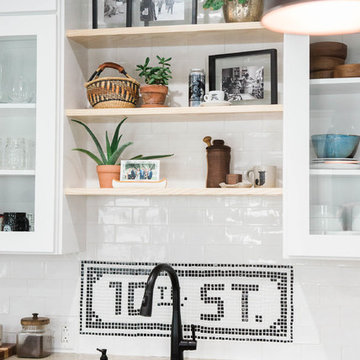
Kitchen Renovation, concrete countertops, herringbone slate flooring, and open shelving over the sink make the space cozy and functional. Handmade mosaic behind the sink that adds character to the home.
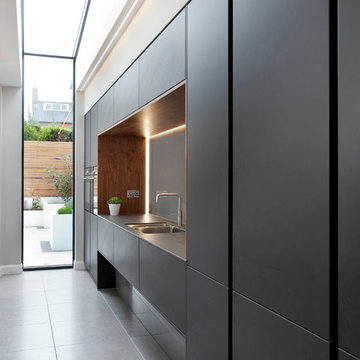
Rory Corrigan
На фото: большая прямая кухня-гостиная в стиле модернизм с стеклянными фасадами и островом с
На фото: большая прямая кухня-гостиная в стиле модернизм с стеклянными фасадами и островом с
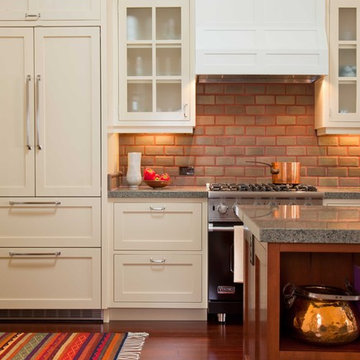
Photo by Ed Gohlich
Идея дизайна: большая отдельная, прямая кухня в классическом стиле с стеклянными фасадами, гранитной столешницей, бежевыми фасадами, красным фартуком, фартуком из кирпича, техникой из нержавеющей стали, темным паркетным полом, островом и коричневым полом
Идея дизайна: большая отдельная, прямая кухня в классическом стиле с стеклянными фасадами, гранитной столешницей, бежевыми фасадами, красным фартуком, фартуком из кирпича, техникой из нержавеющей стали, темным паркетным полом, островом и коричневым полом
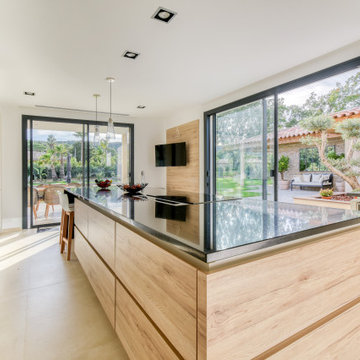
Cuisine ouverte à la salle à manger et sur les terrasses
Идея дизайна: большая прямая кухня-гостиная в современном стиле с врезной мойкой, стеклянными фасадами, светлыми деревянными фасадами, гранитной столешницей, белым фартуком, техникой под мебельный фасад, полом из керамической плитки, островом, бежевым полом и черной столешницей
Идея дизайна: большая прямая кухня-гостиная в современном стиле с врезной мойкой, стеклянными фасадами, светлыми деревянными фасадами, гранитной столешницей, белым фартуком, техникой под мебельный фасад, полом из керамической плитки, островом, бежевым полом и черной столешницей
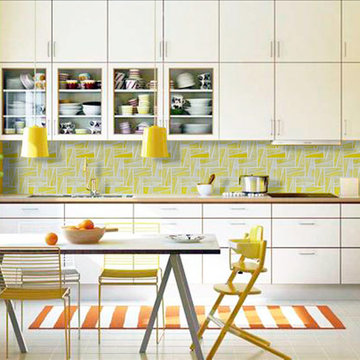
Hand made mosaic artistic tiles designed and produced on the Gold Coast - Australia.
They have an artistic quality with a touch of variation in their colour, shade, tone and size. Each product has an intrinsic characteristic that is peculiar to them.
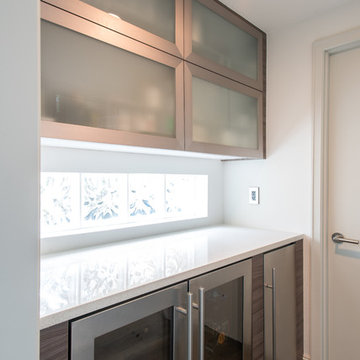
A butler's pantry off of the kitchen houses two under counter beverage fridges and an ice maker. The upper cabinets are equipped with Blum's Tip-On hardware to make opening and closing easy without taking away from the aesthetic of the cabinet fronts.
Designer: Debra Owens
Photographer: Michael Hunter
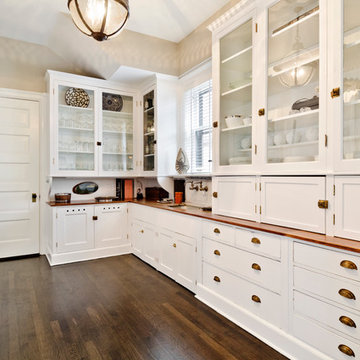
Allison Schatz
Пример оригинального дизайна: маленькая отдельная, прямая кухня в современном стиле с стеклянными фасадами, белыми фасадами, деревянной столешницей, одинарной мойкой, темным паркетным полом, коричневым полом и окном для на участке и в саду
Пример оригинального дизайна: маленькая отдельная, прямая кухня в современном стиле с стеклянными фасадами, белыми фасадами, деревянной столешницей, одинарной мойкой, темным паркетным полом, коричневым полом и окном для на участке и в саду
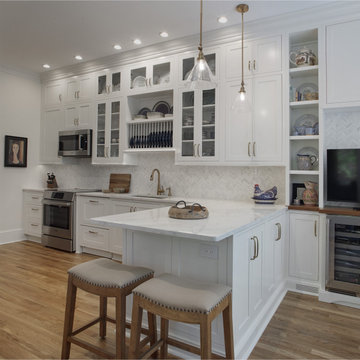
By slightly reducing the kitchen's breakfast area, we increased the room's functionality with shallow built-ins that house a television and wine fridge. Furthermore, custom cabinetry designed with glass fronts and vertical plate holders provides ample storage while beautifully displaying the owner's collections of colorful pottery and glassware. | Photography by Atlantic Archives
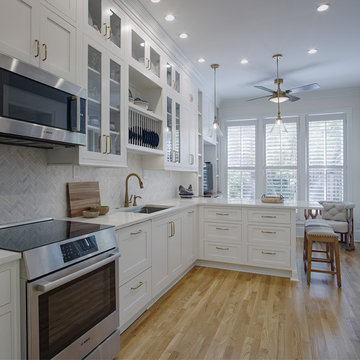
Inside a historic infill property from the late 90s was a basic kitchen marked by short cabinets and sparse lighting. Its transformation into a bright, light space is enhanced by high-quality flooring and molding that complement the home's architecture as well as newly revealed views of the adjacent private courtyard. | Photography by Atlantic Archives
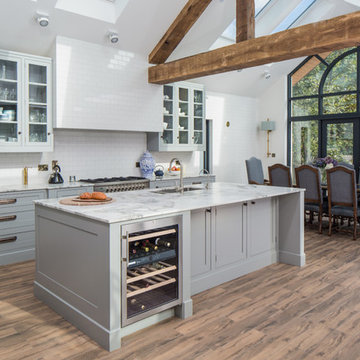
Photos by Brian MacLochlainn of www.BMLmedia.ie
A renovated Arts and Crafts House in Dublin -
Designed by - Rhatigan & Hick and Aine Sweeney, Interior Designer
This Transitional New York loft style kitchen in Dublin encompasses the best in modern family living. A beautifully crafted, handmade kitchen by acclaimed Furniture Makers, Rhatigan & Hick emphasizes the height and volume in this light filled 400 sq. ft extension. The style is strikingly simple but uncompromising in its open plan nature.
This kitchen is designed to display, not hide the families motley collection of white and blue porcelain ,pewter, brass and mixed china ware. The soft palette of greys, greens and Off Whites harmonizes with the garden beyond the double french doors and reflects the light that pours through the Velux windows that cover the cathedral vaulted ceiling .
Equal attention to detail has been paid to the relaxed antique style of leather and wool dining chairs with orangerie table, the beautiful panelled joinery and built in furniture in the family room, the soaring aluclad graphite windows commissioned by the designer for this project and the distressed timber ceiling beams creating a beautiful, laid back room that the family spend most of their time in.
This home has been furnished with care and consideration shown to every detail from the soft-worn leather sofas and chairs, the calacatta marble worktops, wool and linen/ cotton blend soft furnishing inspired by colours from the Irish landscape.
Aged brass hardware finishes, oiled french wooden floors and a layered lighting scheme add to the comfort of this family home that effortless embraces and connects contemporary living with the original footprint of this lovely period house.

Свежая идея для дизайна: огромная прямая кухня-гостиная в стиле неоклассика (современная классика) с с полувстраиваемой мойкой (с передним бортиком), стеклянными фасадами, фасадами цвета дерева среднего тона, белым фартуком, фартуком из плитки кабанчик, паркетным полом среднего тона, островом, техникой из нержавеющей стали, коричневым полом и белой столешницей - отличное фото интерьера
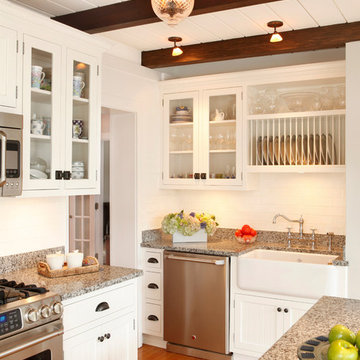
This cozy white traditional kitchen was redesigned to provide an open concept feel to the dining area. The dark wood ceiling beams, clear glass cabinet doors,open plate shelves, Bianco Sardo granite countertops and white subway tile backsplash unite the quaint space.
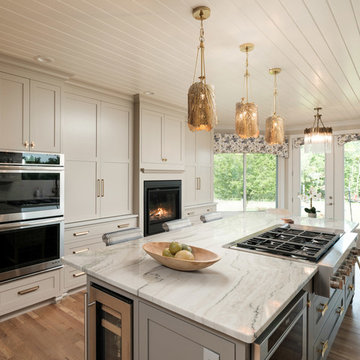
Wow factor personified in this now light & bright transitional kitchen design. This custom top to bottom space showcases -
Solid Brass Pendants
Quatzite Counter Tops- in Sea Pearl
Backsplash - full wall of granite
Viking Cooktop
Thermador Warming Drawer
Thermador Double Ovens
All Appliances fitted for cabinet finish
Open Concept Shelving
48 Custom Larder
Custom Window Treatments
Brizo Brass Faucet
3 Sided Glass Cabinet Mounted Directly Onto Granite
Custom Hand Crafted Brass Hardware
Chrystal & Solid Brass Chandelier
Cabinet Mounted Gas Fireplace
Custom Designed Ba Stools
New Glass Entry Doors
Custom Stained Hardwood Flooring
Glass Top Breakfast Table with velvet chairs
Kitchen Design by- Dawn D Totty Interior DESIGNS
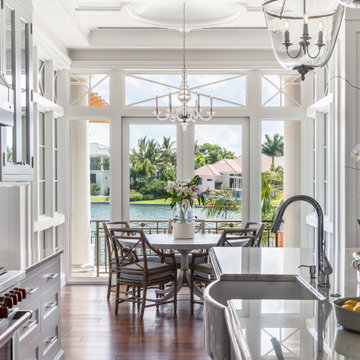
Nestled in the white sands of Lido Beach, overlooking a 100-acre preserve of Florida habitat, this Colonial West Indies home celebrates the natural beauty that Sarasota is known for. Inspired by the sugar plantation estates on the island of Barbados, “Orchid Beach” radiates a barefoot elegance. The kitchen is an effortless extension of this style. A natural light filled kitchen extends into the expansive family room, dining room, and foyer all with high coffered ceilings for a grand entertainment space.
The front kitchen features a gorgeous custom Downsview wood and stainless-steel hood, quartz countertops and backsplash, spacious curved farmhouse sink, custom walnut cabinetry, 4-person island topped with statement glass pendants.
The kitchen expands into an elegant breakfast dinette adorned with a glass chandelier and floor to ceiling windows with view of bayou and terraced pool area. The intricately detailed dome ceiling and surrounding trims compliments the ornate window trims.
Behind the main kitchen lies a discrete butler’s kitchen, concealing a coffee bar with antique mirror backsplash, appliance garage, wet bar, pantry storage, multiple ovens, and a sitting area to enjoy a cup of coffee keeping many of the meal prep innerworkings tastefully concealed.
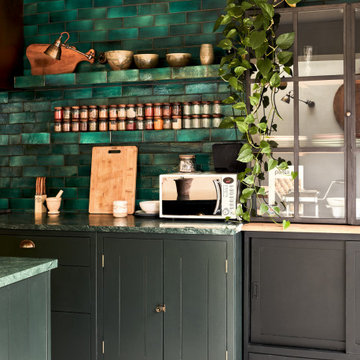
Идея дизайна: прямая кухня среднего размера: освещение с обеденным столом, накладной мойкой, стеклянными фасадами, черными фасадами, мраморной столешницей, зеленым фартуком, фартуком из керамической плитки, техникой под мебельный фасад, полом из керамической плитки, островом, серым полом и зеленой столешницей
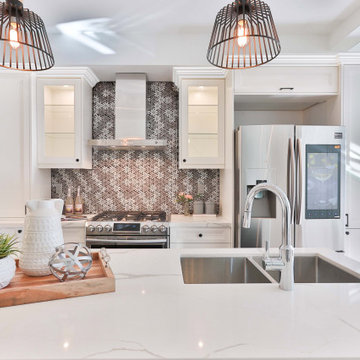
If you're looking to revamp your kitchen space, look no further. Adding a white crown to match along your white walls will add detail without being too bold. It allows your space to stand out, especially your fun additions like a stove area backsplash and industrial lighting.

Kitchen Renovation, concrete countertops, herringbone slate flooring, and open shelving over the sink make the space cozy and functional. Handmade mosaic behind the sink that adds character to the home.
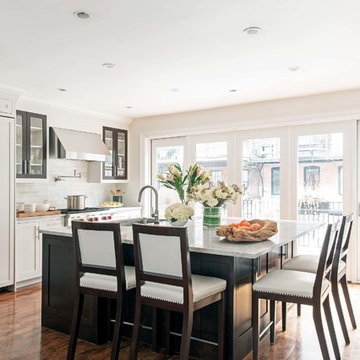
Dane and his team were originally hired to shift a few rooms around when the homeowners' son left for college. He created well-functioning spaces for all, spreading color along the way. And he didn't waste a thing.
Project designed by Boston interior design studio Dane Austin Design. They serve Boston, Cambridge, Hingham, Cohasset, Newton, Weston, Lexington, Concord, Dover, Andover, Gloucester, as well as surrounding areas.
For more about Dane Austin Design, click here: https://daneaustindesign.com/
To learn more about this project, click here:
https://daneaustindesign.com/south-end-brownstone
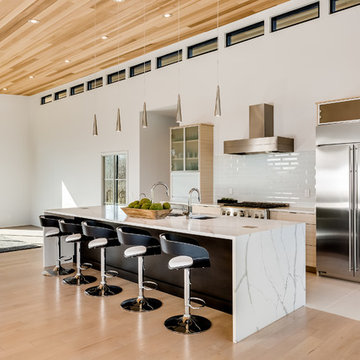
Jeff Graham
Пример оригинального дизайна: огромная прямая кухня-гостиная в стиле модернизм с тройной мойкой, стеклянными фасадами, светлыми деревянными фасадами, мраморной столешницей, белым фартуком, фартуком из плитки кабанчик, техникой из нержавеющей стали, островом и белой столешницей
Пример оригинального дизайна: огромная прямая кухня-гостиная в стиле модернизм с тройной мойкой, стеклянными фасадами, светлыми деревянными фасадами, мраморной столешницей, белым фартуком, фартуком из плитки кабанчик, техникой из нержавеющей стали, островом и белой столешницей
Прямая кухня с стеклянными фасадами – фото дизайна интерьера
6