Прямая кухня с плоскими фасадами – фото дизайна интерьера
Сортировать:
Бюджет
Сортировать:Популярное за сегодня
241 - 260 из 45 498 фото
1 из 3

I built this on my property for my aging father who has some health issues. Handicap accessibility was a factor in design. His dream has always been to try retire to a cabin in the woods. This is what he got.
It is a 1 bedroom, 1 bath with a great room. It is 600 sqft of AC space. The footprint is 40' x 26' overall.
The site was the former home of our pig pen. I only had to take 1 tree to make this work and I planted 3 in its place. The axis is set from root ball to root ball. The rear center is aligned with mean sunset and is visible across a wetland.
The goal was to make the home feel like it was floating in the palms. The geometry had to simple and I didn't want it feeling heavy on the land so I cantilevered the structure beyond exposed foundation walls. My barn is nearby and it features old 1950's "S" corrugated metal panel walls. I used the same panel profile for my siding. I ran it vertical to math the barn, but also to balance the length of the structure and stretch the high point into the canopy, visually. The wood is all Southern Yellow Pine. This material came from clearing at the Babcock Ranch Development site. I ran it through the structure, end to end and horizontally, to create a seamless feel and to stretch the space. It worked. It feels MUCH bigger than it is.
I milled the material to specific sizes in specific areas to create precise alignments. Floor starters align with base. Wall tops adjoin ceiling starters to create the illusion of a seamless board. All light fixtures, HVAC supports, cabinets, switches, outlets, are set specifically to wood joints. The front and rear porch wood has three different milling profiles so the hypotenuse on the ceilings, align with the walls, and yield an aligned deck board below. Yes, I over did it. It is spectacular in its detailing. That's the benefit of small spaces.
Concrete counters and IKEA cabinets round out the conversation.
For those who could not live in a tiny house, I offer the Tiny-ish House.
Photos by Ryan Gamma
Staging by iStage Homes
Design assistance by Jimmy Thornton
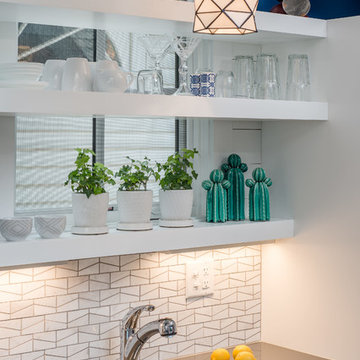
Small kitchen in an apartment above a detached garage.
studiⓞbuell, Photography
Свежая идея для дизайна: маленькая прямая кухня в современном стиле с одинарной мойкой, плоскими фасадами, белыми фасадами, столешницей из кварцита, белым фартуком, фартуком из плитки мозаики, техникой из нержавеющей стали, островом и серой столешницей для на участке и в саду - отличное фото интерьера
Свежая идея для дизайна: маленькая прямая кухня в современном стиле с одинарной мойкой, плоскими фасадами, белыми фасадами, столешницей из кварцита, белым фартуком, фартуком из плитки мозаики, техникой из нержавеющей стали, островом и серой столешницей для на участке и в саду - отличное фото интерьера

Источник вдохновения для домашнего уюта: огромная прямая кухня-гостиная в стиле модернизм с врезной мойкой, плоскими фасадами, белыми фасадами, мраморной столешницей, техникой из нержавеющей стали, мраморным полом и островом

На фото: большая прямая кухня-гостиная в стиле лофт с накладной мойкой, плоскими фасадами, белыми фасадами, деревянной столешницей, белым фартуком, техникой из нержавеющей стали, светлым паркетным полом, островом и фартуком из керамической плитки
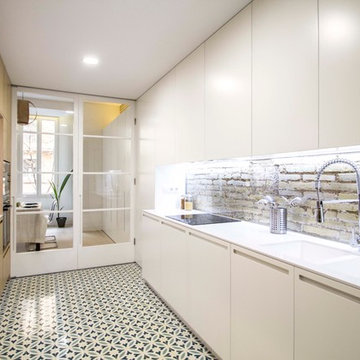
Идея дизайна: отдельная, прямая кухня среднего размера в современном стиле с двойной мойкой, плоскими фасадами, белыми фасадами, техникой под мебельный фасад, полом из керамической плитки и белой столешницей без острова
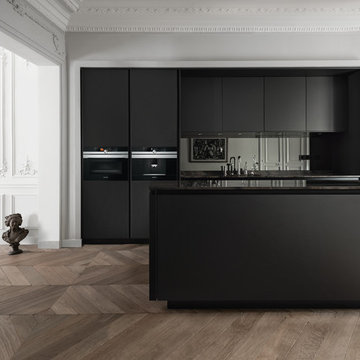
Crédit Photo : Siematic
Идея дизайна: прямая кухня среднего размера в современном стиле с обеденным столом, врезной мойкой, плоскими фасадами, черными фасадами, черным фартуком, черной техникой, паркетным полом среднего тона и островом
Идея дизайна: прямая кухня среднего размера в современном стиле с обеденным столом, врезной мойкой, плоскими фасадами, черными фасадами, черным фартуком, черной техникой, паркетным полом среднего тона и островом
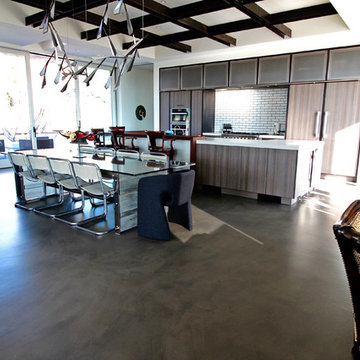
Residential Interior Floor
Size: 2,500 square feet
Installation: TC Interior
Стильный дизайн: прямая кухня-гостиная в стиле модернизм с плоскими фасадами, коричневыми фасадами, столешницей из кварцита, белым фартуком, фартуком из плитки кабанчик, техникой из нержавеющей стали, бетонным полом и островом - последний тренд
Стильный дизайн: прямая кухня-гостиная в стиле модернизм с плоскими фасадами, коричневыми фасадами, столешницей из кварцита, белым фартуком, фартуком из плитки кабанчик, техникой из нержавеющей стали, бетонным полом и островом - последний тренд

Modern rustic kitchen addition to a former miner's cottage. Coal black units and industrial materials reference the mining heritage of the area.
design storey architects
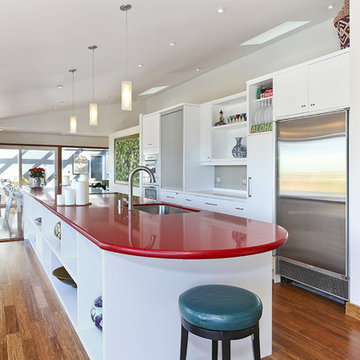
Источник вдохновения для домашнего уюта: отдельная, прямая кухня среднего размера в современном стиле с врезной мойкой, плоскими фасадами, белыми фасадами, техникой из нержавеющей стали, темным паркетным полом, островом, столешницей из кварцевого агломерата, коричневым полом и красной столешницей

Beautiful, expansive Midcentury Modern family home located in Dover Shores, Newport Beach, California. This home was gutted to the studs, opened up to take advantage of its gorgeous views and designed for a family with young children. Every effort was taken to preserve the home's integral Midcentury Modern bones while adding the most functional and elegant modern amenities. Photos: David Cairns, The OC Image

На фото: большая прямая кухня в скандинавском стиле с столешницей из ламината, белым фартуком, техникой под мебельный фасад, обеденным столом, плоскими фасадами, одинарной мойкой, фартуком из керамической плитки, полом из керамической плитки, белыми фасадами и красивой плиткой без острова с
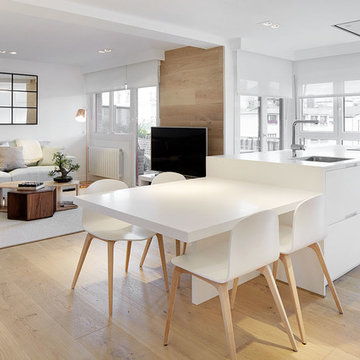
Iñaki Caperochipi Photography
На фото: прямая кухня-гостиная среднего размера в современном стиле с одинарной мойкой, плоскими фасадами, белыми фасадами, белым фартуком, техникой из нержавеющей стали, паркетным полом среднего тона и островом
На фото: прямая кухня-гостиная среднего размера в современном стиле с одинарной мойкой, плоскими фасадами, белыми фасадами, белым фартуком, техникой из нержавеющей стали, паркетным полом среднего тона и островом
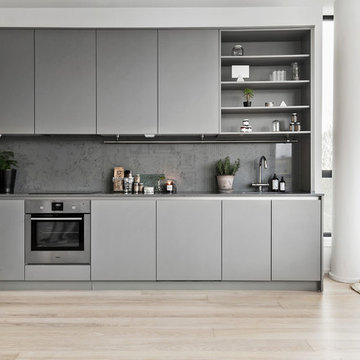
На фото: прямая кухня-гостиная среднего размера в скандинавском стиле с плоскими фасадами, серыми фасадами, серым фартуком, техникой из нержавеющей стали, светлым паркетным полом и мраморной столешницей без острова с

This timelessly designed kitchen by the interior design team at Aspen Design Room is more than your average cooking space. With custom cabinetry, a massive oak dining table and lounge space complete with fireplace, this mountain modern kitchen truly will be the space to gather with family and friends.
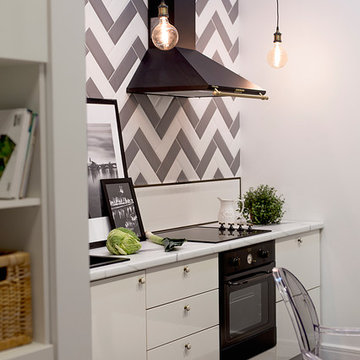
Design Vera Tarlovskaya
Photo Vera Tarlovskaya
На фото: прямая кухня среднего размера в скандинавском стиле с обеденным столом, плоскими фасадами, белыми фасадами, разноцветным фартуком, полом из керамогранита и черной техникой без острова
На фото: прямая кухня среднего размера в скандинавском стиле с обеденным столом, плоскими фасадами, белыми фасадами, разноцветным фартуком, полом из керамогранита и черной техникой без острова

Jeffrey Totaro
Идея дизайна: прямая кухня-гостиная среднего размера в стиле модернизм с врезной мойкой, плоскими фасадами, черными фасадами, серым фартуком, светлым паркетным полом, островом, столешницей из акрилового камня и черной техникой
Идея дизайна: прямая кухня-гостиная среднего размера в стиле модернизм с врезной мойкой, плоскими фасадами, черными фасадами, серым фартуком, светлым паркетным полом, островом, столешницей из акрилового камня и черной техникой
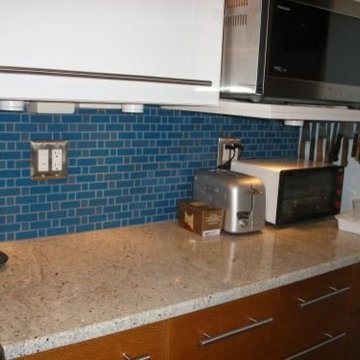
Give a traditional style kitchen a boost with a flemish bond backsplash.
Источник вдохновения для домашнего уюта: прямая кухня среднего размера в классическом стиле с кладовкой, плоскими фасадами, светлыми деревянными фасадами, синим фартуком, фартуком из стеклянной плитки и техникой из нержавеющей стали
Источник вдохновения для домашнего уюта: прямая кухня среднего размера в классическом стиле с кладовкой, плоскими фасадами, светлыми деревянными фасадами, синим фартуком, фартуком из стеклянной плитки и техникой из нержавеющей стали
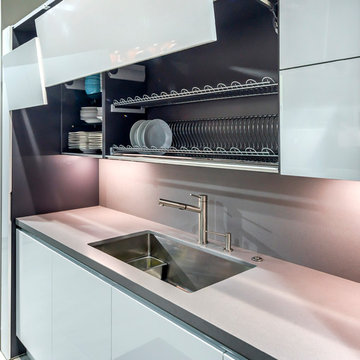
Versatility and convenience with a practical, energy saving dish drying station, allows washed dishes to drain directly into the Blanco Super Single 9" bowl sink below and Blanco Pull-out Dual 1.8 Satin Nickel Faucet. Dish drying station comes with a removable stainless steel base if you do not want it to drain into the sink. This is what happens when Chefs and Designers collaborate.
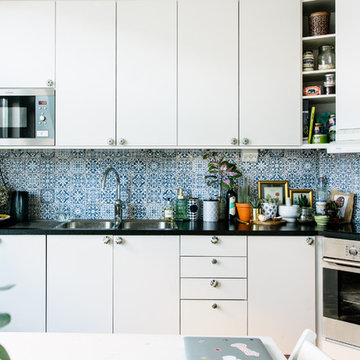
Nadja Endler © Houzz 2015
Источник вдохновения для домашнего уюта: прямая кухня среднего размера в средиземноморском стиле с обеденным столом, двойной мойкой, плоскими фасадами, белыми фасадами, гранитной столешницей, разноцветным фартуком, фартуком из керамогранитной плитки и техникой из нержавеющей стали без острова
Источник вдохновения для домашнего уюта: прямая кухня среднего размера в средиземноморском стиле с обеденным столом, двойной мойкой, плоскими фасадами, белыми фасадами, гранитной столешницей, разноцветным фартуком, фартуком из керамогранитной плитки и техникой из нержавеющей стали без острова

Стильный дизайн: большая отдельная, прямая кухня в классическом стиле с врезной мойкой, плоскими фасадами, фасадами из нержавеющей стали, мраморной столешницей, красным фартуком, фартуком из кирпича, техникой из нержавеющей стали, полом из травертина и бежевым полом без острова - последний тренд
Прямая кухня с плоскими фасадами – фото дизайна интерьера
13