Прямая кухня с мраморной столешницей – фото дизайна интерьера
Сортировать:
Бюджет
Сортировать:Популярное за сегодня
101 - 120 из 9 868 фото
1 из 3
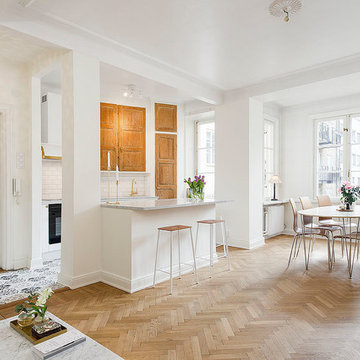
Стильный дизайн: прямая кухня-гостиная среднего размера в скандинавском стиле с фасадами с выступающей филенкой, фасадами цвета дерева среднего тона, белым фартуком, фартуком из плитки кабанчик, светлым паркетным полом, островом, мраморной столешницей и черной техникой - последний тренд
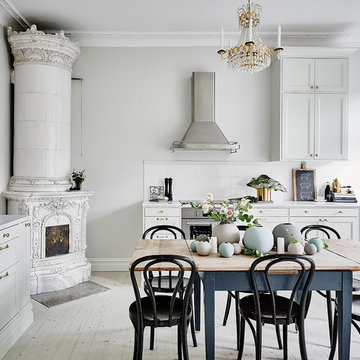
Anders Bersgtedt
На фото: большая прямая кухня в викторианском стиле с фасадами с утопленной филенкой, серыми фасадами, белым фартуком, техникой из нержавеющей стали, деревянным полом и мраморной столешницей с
На фото: большая прямая кухня в викторианском стиле с фасадами с утопленной филенкой, серыми фасадами, белым фартуком, техникой из нержавеющей стали, деревянным полом и мраморной столешницей с
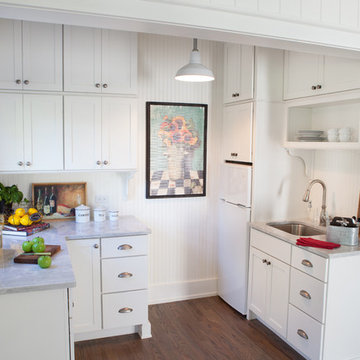
This 1930's Barrington Hills farmhouse was in need of some TLC when it was purchased by this southern family of five who planned to make it their new home. The renovation taken on by Advance Design Studio's designer Scott Christensen and master carpenter Justin Davis included a custom porch, custom built in cabinetry in the living room and children's bedrooms, 2 children's on-suite baths, a guest powder room, a fabulous new master bath with custom closet and makeup area, a new upstairs laundry room, a workout basement, a mud room, new flooring and custom wainscot stairs with planked walls and ceilings throughout the home.
The home's original mechanicals were in dire need of updating, so HVAC, plumbing and electrical were all replaced with newer materials and equipment. A dramatic change to the exterior took place with the addition of a quaint standing seam metal roofed farmhouse porch perfect for sipping lemonade on a lazy hot summer day.
In addition to the changes to the home, a guest house on the property underwent a major transformation as well. Newly outfitted with updated gas and electric, a new stacking washer/dryer space was created along with an updated bath complete with a glass enclosed shower, something the bath did not previously have. A beautiful kitchenette with ample cabinetry space, refrigeration and a sink was transformed as well to provide all the comforts of home for guests visiting at the classic cottage retreat.
The biggest design challenge was to keep in line with the charm the old home possessed, all the while giving the family all the convenience and efficiency of modern functioning amenities. One of the most interesting uses of material was the porcelain "wood-looking" tile used in all the baths and most of the home's common areas. All the efficiency of porcelain tile, with the nostalgic look and feel of worn and weathered hardwood floors. The home’s casual entry has an 8" rustic antique barn wood look porcelain tile in a rich brown to create a warm and welcoming first impression.
Painted distressed cabinetry in muted shades of gray/green was used in the powder room to bring out the rustic feel of the space which was accentuated with wood planked walls and ceilings. Fresh white painted shaker cabinetry was used throughout the rest of the rooms, accentuated by bright chrome fixtures and muted pastel tones to create a calm and relaxing feeling throughout the home.
Custom cabinetry was designed and built by Advance Design specifically for a large 70” TV in the living room, for each of the children’s bedroom’s built in storage, custom closets, and book shelves, and for a mudroom fit with custom niches for each family member by name.
The ample master bath was fitted with double vanity areas in white. A generous shower with a bench features classic white subway tiles and light blue/green glass accents, as well as a large free standing soaking tub nestled under a window with double sconces to dim while relaxing in a luxurious bath. A custom classic white bookcase for plush towels greets you as you enter the sanctuary bath.
Joe Nowak
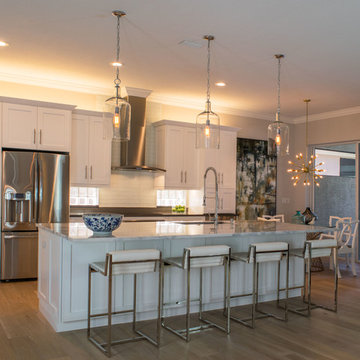
A beautiful transitional design was created by removing the range and microwave and adding a cooktop, under counter oven and hood. The microwave was relocated and an under counter microwave was incorporated into the design. These appliances were moved to balance the design and create a perfect symmetry. Additionally the small appliances, coffee maker, blender and toaster were incorporated into the pantries to keep them hidden and the tops clean. The walls were removed to create a great room concept that not only makes the kitchen a larger area but also transmits an inviting design appeal.
The master bath room had walls removed to accommodate a large double vanity. Toilet and shower was relocated to recreate a better design flow.
Products used were Miralis matte shaker white cabinetry. An exotic jumbo marble was used on the island and quartz tops throughout to keep the clean look.
The Final results of a gorgeous kitchen and bath

Пример оригинального дизайна: большая прямая кухня в классическом стиле с врезной мойкой, белыми фасадами, белым фартуком, цветной техникой, островом, обеденным столом, фасадами с утопленной филенкой, мраморной столешницей, фартуком из керамогранитной плитки, полом из известняка и бежевым полом
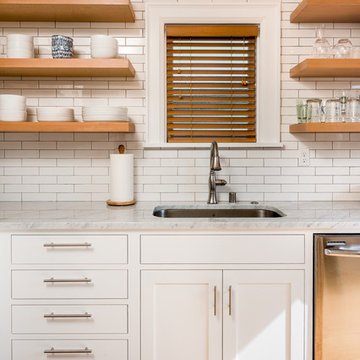
Стильный дизайн: прямая кухня среднего размера в современном стиле с кладовкой, врезной мойкой, фасадами с утопленной филенкой, бирюзовыми фасадами, мраморной столешницей, белым фартуком, фартуком из плитки кабанчик, техникой из нержавеющей стали, светлым паркетным полом, бежевым полом и белой столешницей - последний тренд
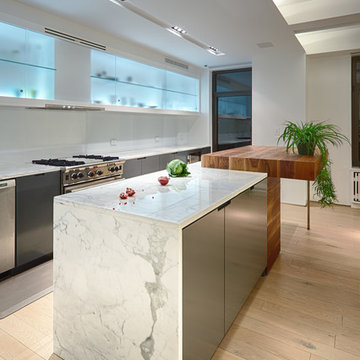
Источник вдохновения для домашнего уюта: прямая кухня в стиле модернизм с обеденным столом, врезной мойкой, плоскими фасадами, серыми фасадами, мраморной столешницей, белым фартуком, фартуком из каменной плиты, техникой из нержавеющей стали, светлым паркетным полом и островом
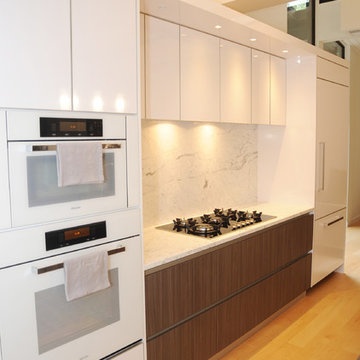
A&E Construction. This Princeton NJ kitchen remodel was part of a larger, full-home interior remodel in which we gutted an existing structure in order to design and construct a more contemporary interior in accordance with the clients' tastes.
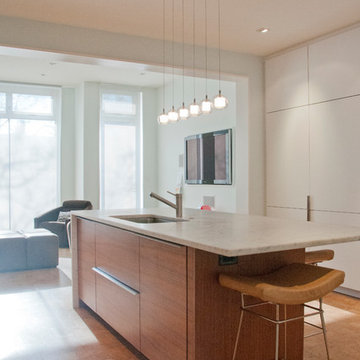
A view of the kitchen island, and the extended section of the house, with sink and a dishwasher to the right of the sink. The dishwasher is fitted with a matching wood panel on the front.
John Buchbinder
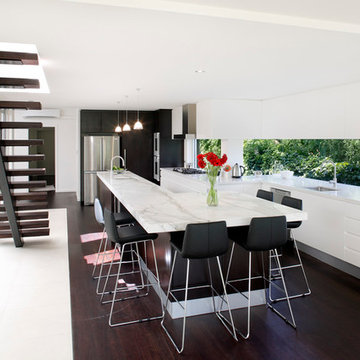
When the owners of this Oatley kitchen expanded on their property they want to capture the beautiful vista in the design. Not one to disappoint, designer Ole Jensen from Art of Kitchens conceptualised a project that went above and beyond this request and made the stunning scenery the back drop to the eye-catching design.
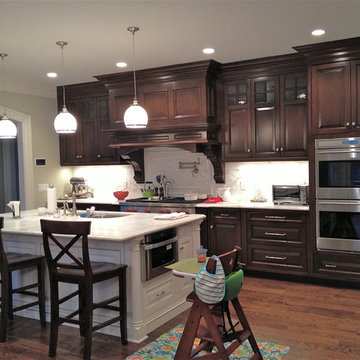
Источник вдохновения для домашнего уюта: прямая кухня среднего размера в стиле неоклассика (современная классика) с обеденным столом, врезной мойкой, фасадами с выступающей филенкой, темными деревянными фасадами, мраморной столешницей, белым фартуком, фартуком из мрамора, техникой из нержавеющей стали, темным паркетным полом, островом и коричневым полом

Side view of kitchen and kitchen island. Island countertop is marble while the countertop along back wall is plastic laminate with a marine grade plywood edge. The cabinetry is a bamboo veneer.
Photographed by Ken Gutmaker
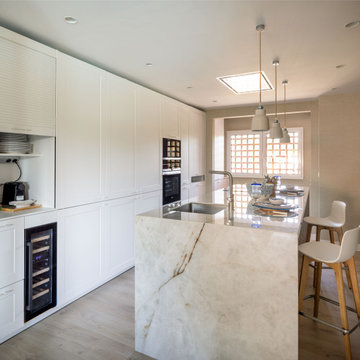
Свежая идея для дизайна: большая прямая кухня-гостиная в стиле неоклассика (современная классика) с врезной мойкой, фасадами с утопленной филенкой, белыми фасадами, мраморной столешницей, черной техникой, полом из ламината, островом, коричневым полом, белой столешницей и барной стойкой - отличное фото интерьера
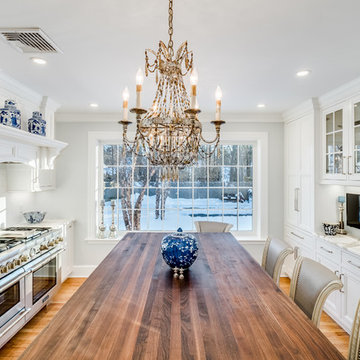
This kitchen had been re-done in the early 1990's and had served its purpose but was beginning to show its age. The kitchen had a small double-hung window that kept the space dark and uninviting. There was also a large dropped beam intersecting the space and disrupting the feel. The large custom picture window really opened up the space, brought in the beautifully landscaped property and brightened the space. We were also able to install a new beam within the joist space to clean up the ceiling lines.

URRUTIA DESIGN
Photography by Matt Sartain
На фото: огромная прямая кухня в стиле неоклассика (современная классика) с обеденным столом, фасадами в стиле шейкер, черными фасадами, мраморной столешницей, фартуком из плитки кабанчик, техникой из нержавеющей стали, врезной мойкой, коричневым фартуком, светлым паркетным полом, островом, коричневым полом, белой столешницей и сводчатым потолком
На фото: огромная прямая кухня в стиле неоклассика (современная классика) с обеденным столом, фасадами в стиле шейкер, черными фасадами, мраморной столешницей, фартуком из плитки кабанчик, техникой из нержавеющей стали, врезной мойкой, коричневым фартуком, светлым паркетным полом, островом, коричневым полом, белой столешницей и сводчатым потолком

This 1956 John Calder Mackay home had been poorly renovated in years past. We kept the 1400 sqft footprint of the home, but re-oriented and re-imagined the bland white kitchen to a midcentury olive green kitchen that opened up the sight lines to the wall of glass facing the rear yard. We chose materials that felt authentic and appropriate for the house: handmade glazed ceramics, bricks inspired by the California coast, natural white oaks heavy in grain, and honed marbles in complementary hues to the earth tones we peppered throughout the hard and soft finishes. This project was featured in the Wall Street Journal in April 2022.
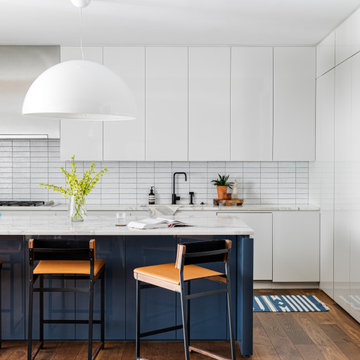
На фото: большая прямая кухня-гостиная в современном стиле с врезной мойкой, плоскими фасадами, белыми фасадами, мраморной столешницей, белым фартуком, фартуком из керамической плитки, техникой из нержавеющей стали, паркетным полом среднего тона, островом и белой столешницей с
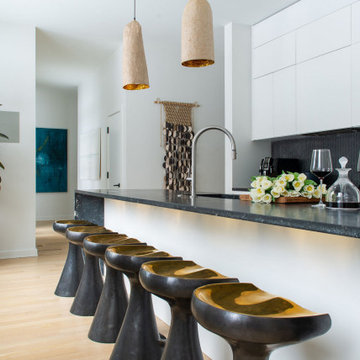
Источник вдохновения для домашнего уюта: прямая кухня среднего размера с обеденным столом, плоскими фасадами, белыми фасадами, мраморной столешницей, черным фартуком, фартуком из керамической плитки, техникой из нержавеющей стали, островом и черной столешницей

Amazing Glamours Kitcen
Стильный дизайн: большая прямая кухня в современном стиле с обеденным столом, врезной мойкой, фасадами в стиле шейкер, черными фасадами, мраморной столешницей, белым фартуком, фартуком из кварцевого агломерата, техникой из нержавеющей стали, полом из керамогранита, островом, белым полом, белой столешницей и балками на потолке - последний тренд
Стильный дизайн: большая прямая кухня в современном стиле с обеденным столом, врезной мойкой, фасадами в стиле шейкер, черными фасадами, мраморной столешницей, белым фартуком, фартуком из кварцевого агломерата, техникой из нержавеющей стали, полом из керамогранита, островом, белым полом, белой столешницей и балками на потолке - последний тренд
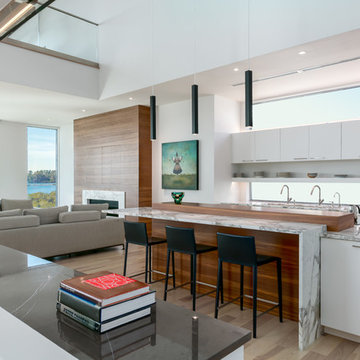
На фото: большая прямая кухня-гостиная у окна в современном стиле с плоскими фасадами, белыми фасадами, мраморной столешницей, белой техникой, паркетным полом среднего тона, островом, коричневым полом и белой столешницей
Прямая кухня с мраморной столешницей – фото дизайна интерьера
6