Прямая кухня с монолитной мойкой – фото дизайна интерьера
Сортировать:
Бюджет
Сортировать:Популярное за сегодня
61 - 80 из 7 955 фото
1 из 3
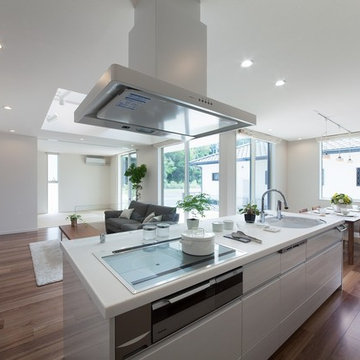
Пример оригинального дизайна: прямая кухня-гостиная в современном стиле с монолитной мойкой, плоскими фасадами, белыми фасадами, паркетным полом среднего тона, островом и коричневым полом
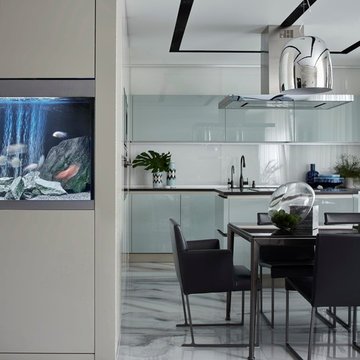
Designer: Ivan Pozdnyakov
Foto: Sergey Ananiev
Идея дизайна: большая прямая кухня в современном стиле с обеденным столом, монолитной мойкой, плоскими фасадами, синими фасадами, столешницей из акрилового камня, белым фартуком, фартуком из стеклянной плитки, черной техникой, полом из керамогранита и островом
Идея дизайна: большая прямая кухня в современном стиле с обеденным столом, монолитной мойкой, плоскими фасадами, синими фасадами, столешницей из акрилового камня, белым фартуком, фартуком из стеклянной плитки, черной техникой, полом из керамогранита и островом

Foto: Filippo Trojano
На фото: прямая кухня среднего размера в скандинавском стиле с обеденным столом, монолитной мойкой, плоскими фасадами, белыми фасадами, деревянной столешницей, черным фартуком, фартуком из каменной плитки, черной техникой, светлым паркетным полом, островом и бежевым полом
На фото: прямая кухня среднего размера в скандинавском стиле с обеденным столом, монолитной мойкой, плоскими фасадами, белыми фасадами, деревянной столешницей, черным фартуком, фартуком из каменной плитки, черной техникой, светлым паркетным полом, островом и бежевым полом
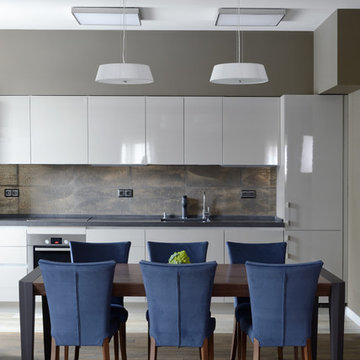
Alexey Naroditsky
Идея дизайна: большая прямая кухня в современном стиле с обеденным столом, монолитной мойкой, плоскими фасадами, серыми фасадами, столешницей из акрилового камня, коричневым фартуком, фартуком из керамогранитной плитки, техникой из нержавеющей стали, полом из керамогранита, серым полом и серой столешницей без острова
Идея дизайна: большая прямая кухня в современном стиле с обеденным столом, монолитной мойкой, плоскими фасадами, серыми фасадами, столешницей из акрилового камня, коричневым фартуком, фартуком из керамогранитной плитки, техникой из нержавеющей стали, полом из керамогранита, серым полом и серой столешницей без острова

На фото: отдельная, прямая кухня среднего размера в классическом стиле с черной техникой, монолитной мойкой, фасадами в стиле шейкер, искусственно-состаренными фасадами, гранитной столешницей, зеленым фартуком и паркетным полом среднего тона без острова с
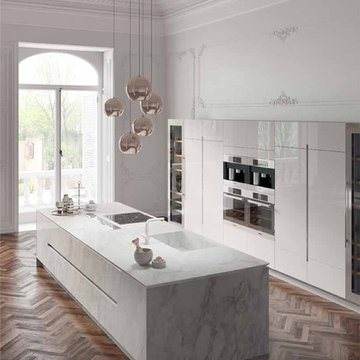
Calacatta Marble
Calacatta Marble Finish in Base Island Units and Worktop 45degree edge, overlaping Sides.
Lacquered Concrete Finish to Tall Units.
Источник вдохновения для домашнего уюта: огромная прямая кухня-гостиная в современном стиле с монолитной мойкой, плоскими фасадами, белыми фасадами, мраморной столешницей, техникой под мебельный фасад, паркетным полом среднего тона и островом
Источник вдохновения для домашнего уюта: огромная прямая кухня-гостиная в современном стиле с монолитной мойкой, плоскими фасадами, белыми фасадами, мраморной столешницей, техникой под мебельный фасад, паркетным полом среднего тона и островом

Complete renovation of Wimbledon townhome.
Features include:
vintage Holophane pendants
Stone splashback by Gerald Culliford
custom cabinetry
Artwork by Shirin Tabeshfar

We were commissioned to design and build a new kitchen for this terraced side extension. The clients were quite specific about their style and ideas. After a few variations they fell in love with the floating island idea with fluted solid Utile. The Island top is 100% rubber and the main kitchen run work top is recycled resin and plastic. The cut out handles are replicas of an existing midcentury sideboard.
MATERIALS – Sapele wood doors and slats / birch ply doors with Forbo / Krion work tops / Flute glass.

Ultramodern German Kitchen in Findon Valley, West Sussex
Our contracts team make the most of a wonderful open plan space with an ultramodern kitchen design & theme.
The Brief
For this kitchen project in Findon Valley a truly unique design was required. With this property recently extensively renovated, a vast ground floor space required a minimalist kitchen theme to suit the style of this client.
A key desirable was a link between the outdoors and the kitchen space, completely level flooring in this room meant that when bi-fold doors were peeled back the kitchen could function as an extension of this sunny garden. Throughout, personal inclusions and elements have been incorporated to suit this client.
Design Elements
To achieve the brief of this project designer Sarah from our contracts team conjured a design that utilised a huge bank of units across the back wall of this space. This provided the client with vast storage and also meant no wall units had to be used at the client’s request.
Further storage, seating and space for appliances is provided across a huge 4.6-meter island.
To suit the open plan style of this project, contemporary German furniture has been used from premium supplier Nobilia. The chosen finish of Slate Grey compliments modern accents used elsewhere in the property, with a dark handleless rail also contributing to the theme.
Special Inclusions
An important element was a minimalist and uncluttered feel throughout. To achieve this plentiful storage and custom pull-out platforms for small appliances have been utilised to minimise worktop clutter.
A key part of this design was also the high-performance appliances specified. Within furniture a Neff combination microwave, Neff compact steam oven and two Neff Slide & Hide ovens feature, in addition to two warming drawers beneath ovens.
Across the island space, a Bora Pure venting hob is used to remove the need for an overhead extractor – with a Quooker boiling tap also fitted.
Project Highlight
The undoubtable highlight of this project is the 4.6 metre island – fabricated with seamless Corian work surfaces in an Arrow Root finish. On each end of the island a waterfall edge has been included, with seating and ambient lighting nice additions to this space.
The End Result
The result of this project is a wonderful open plan kitchen design that incorporates several great features that have been personalised to suit this client’s brief.
This project was undertaken by our contract kitchen team. Whether you are a property developer or are looking to renovate your own home, consult our expert designers to see how we can design your dream space.
To arrange an appointment visit a showroom or book an appointment now.

中庭を中心にダイニングキッチンとリビングをL字に配した開放的な大空間。大きな開口部で、どこにいても家族の様子が伺える。中庭は子供や猫たちの格好の遊び場。フェンスは猫が脱走しない高さや桟の間隔、足がかりを作らないように、などの工夫がされている。
Пример оригинального дизайна: прямая кухня-гостиная среднего размера в скандинавском стиле с монолитной мойкой, столешницей из акрилового камня, белым фартуком, фартуком из керамической плитки, полом из фанеры, полуостровом, белой столешницей, фасадами цвета дерева среднего тона, техникой под мебельный фасад, коричневым полом и потолком с обоями
Пример оригинального дизайна: прямая кухня-гостиная среднего размера в скандинавском стиле с монолитной мойкой, столешницей из акрилового камня, белым фартуком, фартуком из керамической плитки, полом из фанеры, полуостровом, белой столешницей, фасадами цвета дерева среднего тона, техникой под мебельный фасад, коричневым полом и потолком с обоями
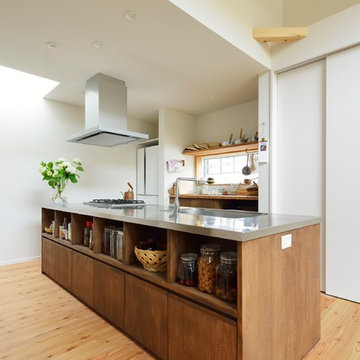
写真:大槻茂
Источник вдохновения для домашнего уюта: маленькая прямая кухня-гостиная в стиле модернизм с монолитной мойкой, коричневыми фасадами, столешницей из нержавеющей стали, техникой из нержавеющей стали, паркетным полом среднего тона, бежевым полом, плоскими фасадами и островом для на участке и в саду
Источник вдохновения для домашнего уюта: маленькая прямая кухня-гостиная в стиле модернизм с монолитной мойкой, коричневыми фасадами, столешницей из нержавеющей стали, техникой из нержавеющей стали, паркетным полом среднего тона, бежевым полом, плоскими фасадами и островом для на участке и в саду
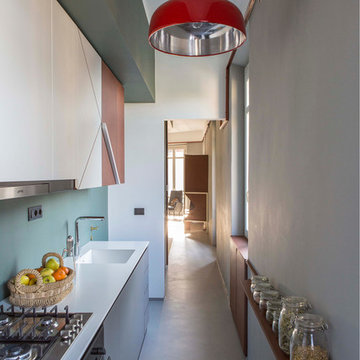
Serena Eller Vainicher
Стильный дизайн: маленькая отдельная, прямая кухня в стиле ретро с монолитной мойкой, плоскими фасадами, белыми фасадами и столешницей из акрилового камня для на участке и в саду - последний тренд
Стильный дизайн: маленькая отдельная, прямая кухня в стиле ретро с монолитной мойкой, плоскими фасадами, белыми фасадами и столешницей из акрилового камня для на участке и в саду - последний тренд
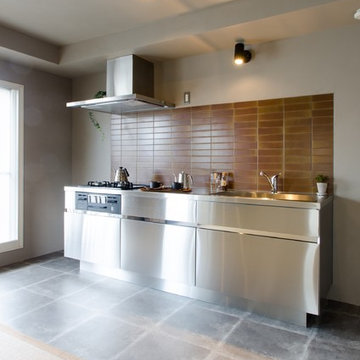
RENOVES
Стильный дизайн: маленькая прямая кухня-гостиная в восточном стиле с монолитной мойкой, плоскими фасадами, столешницей из нержавеющей стали, коричневым фартуком, фартуком из керамогранитной плитки, техникой из нержавеющей стали и полом из керамогранита без острова для на участке и в саду - последний тренд
Стильный дизайн: маленькая прямая кухня-гостиная в восточном стиле с монолитной мойкой, плоскими фасадами, столешницей из нержавеющей стали, коричневым фартуком, фартуком из керамогранитной плитки, техникой из нержавеющей стали и полом из керамогранита без острова для на участке и в саду - последний тренд
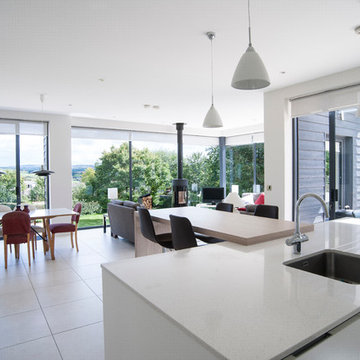
Источник вдохновения для домашнего уюта: прямая кухня-гостиная среднего размера в современном стиле с монолитной мойкой, плоскими фасадами, белыми фасадами, мраморной столешницей, белым фартуком, фартуком из каменной плиты, техникой под мебельный фасад, полом из керамической плитки и островом
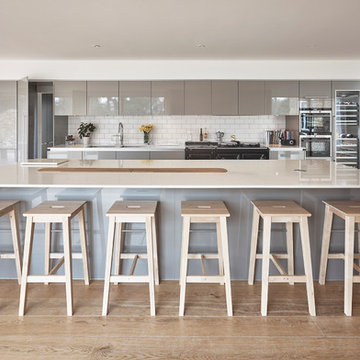
Contemporary kitchen complete with; warm grey gloss doors, Caesarstone quartz worktops, subway tiled backsplash, Aga, Siemens and Gaggenau appliances, champagne trough, concealed doorway to utility room.
Photography by Andy Haslam.
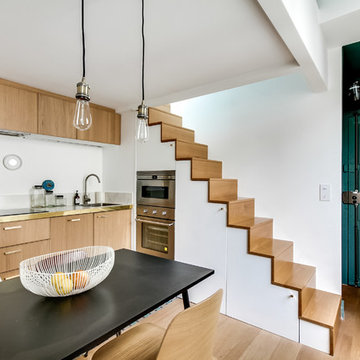
Источник вдохновения для домашнего уюта: прямая кухня-гостиная среднего размера в современном стиле с монолитной мойкой, плоскими фасадами, светлыми деревянными фасадами, белым фартуком, техникой из нержавеющей стали и светлым паркетным полом без острова
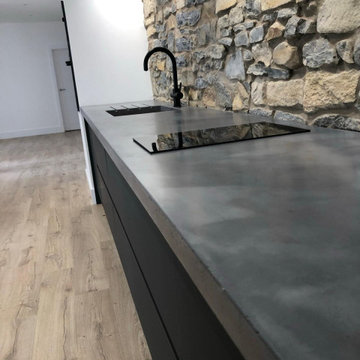
Our 3.6m long worktop in our Smooth Thunder finish, consisting of a large integral bespoke sink and drain grooves. The client wanted a worktop that seamlessly moulded and complimented the natural stone wall, so after some intricate templating and precise form work, the end result was a totally bespoke kitchen surface.

Ultramodern German Kitchen in Findon Valley, West Sussex
Our contracts team make the most of a wonderful open plan space with an ultramodern kitchen design & theme.
The Brief
For this kitchen project in Findon Valley a truly unique design was required. With this property recently extensively renovated, a vast ground floor space required a minimalist kitchen theme to suit the style of this client.
A key desirable was a link between the outdoors and the kitchen space, completely level flooring in this room meant that when bi-fold doors were peeled back the kitchen could function as an extension of this sunny garden. Throughout, personal inclusions and elements have been incorporated to suit this client.
Design Elements
To achieve the brief of this project designer Sarah from our contracts team conjured a design that utilised a huge bank of units across the back wall of this space. This provided the client with vast storage and also meant no wall units had to be used at the client’s request.
Further storage, seating and space for appliances is provided across a huge 4.6-meter island.
To suit the open plan style of this project, contemporary German furniture has been used from premium supplier Nobilia. The chosen finish of Slate Grey compliments modern accents used elsewhere in the property, with a dark handleless rail also contributing to the theme.
Special Inclusions
An important element was a minimalist and uncluttered feel throughout. To achieve this plentiful storage and custom pull-out platforms for small appliances have been utilised to minimise worktop clutter.
A key part of this design was also the high-performance appliances specified. Within furniture a Neff combination microwave, Neff compact steam oven and two Neff Slide & Hide ovens feature, in addition to two warming drawers beneath ovens.
Across the island space, a Bora Pure venting hob is used to remove the need for an overhead extractor – with a Quooker boiling tap also fitted.
Project Highlight
The undoubtable highlight of this project is the 4.6 metre island – fabricated with seamless Corian work surfaces in an Arrow Root finish. On each end of the island a waterfall edge has been included, with seating and ambient lighting nice additions to this space.
The End Result
The result of this project is a wonderful open plan kitchen design that incorporates several great features that have been personalised to suit this client’s brief.
This project was undertaken by our contract kitchen team. Whether you are a property developer or are looking to renovate your own home, consult our expert designers to see how we can design your dream space.
To arrange an appointment visit a showroom or book an appointment now.

Die ruhige Anmutung der kleinen Küche entsteht durch die wenigen Fronten. Hinter Ihnen verbergen sich Kühlschrank, Spülmaschine, innenliegende Schubkästen sowie ein Apothekerauszug in der Trennwand zur Treppe.
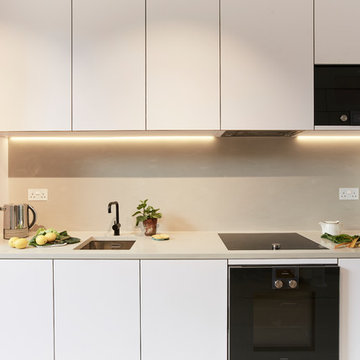
A bespoke designed and built kitchen by Paul McCormack Joinery. Corian backsplash and worktop creating a simple uniform look. Beautiful Fenix laminated Contrasting appliances provide focal points and balance with the black tap.
Прямая кухня с монолитной мойкой – фото дизайна интерьера
4