Прямая кухня с гранитной столешницей – фото дизайна интерьера
Сортировать:
Бюджет
Сортировать:Популярное за сегодня
41 - 60 из 18 509 фото
1 из 3

Источник вдохновения для домашнего уюта: отдельная, прямая кухня среднего размера в классическом стиле с двойной мойкой, фасадами в стиле шейкер, темными деревянными фасадами, гранитной столешницей, черным фартуком, фартуком из керамической плитки, техникой из нержавеющей стали, темным паркетным полом, островом, коричневым полом и коричневой столешницей
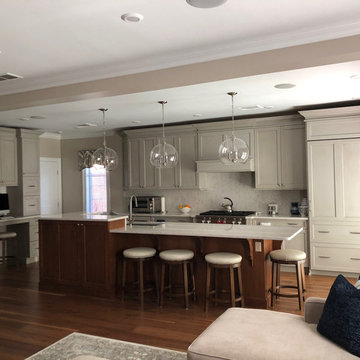
Источник вдохновения для домашнего уюта: прямая кухня-гостиная среднего размера в стиле неоклассика (современная классика) с фасадами в стиле шейкер, серыми фасадами, островом, гранитной столешницей, серым фартуком, белой столешницей, врезной мойкой, фартуком из каменной плиты, техникой под мебельный фасад, темным паркетным полом и коричневым полом
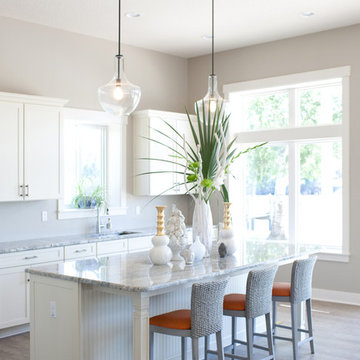
Ivory cabinetry is complemented by dramatic gray and cream granite on the 10' kitchen island. Rattan barstools have been painted glossy gray and slipcovered with orange Sunbrella fabric for a punch of color.
Photo courtesy of Tamara Knight Photography
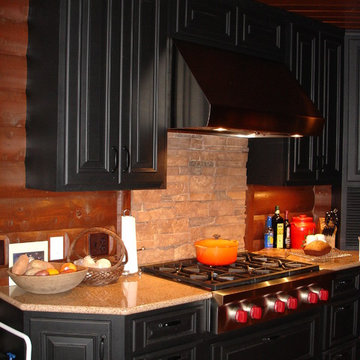
Идея дизайна: отдельная, прямая кухня среднего размера в стиле рустика с фасадами с выступающей филенкой, черными фасадами, гранитной столешницей, бежевым фартуком, фартуком из дерева, техникой из нержавеющей стали, паркетным полом среднего тона и бежевым полом без острова

Свежая идея для дизайна: прямая кухня-гостиная среднего размера в классическом стиле с фасадами в стиле шейкер, фасадами цвета дерева среднего тона, коричневым фартуком, техникой под мебельный фасад, паркетным полом среднего тона, полуостровом, гранитной столешницей, фартуком из плитки мозаики, коричневым полом и коричневой столешницей - отличное фото интерьера
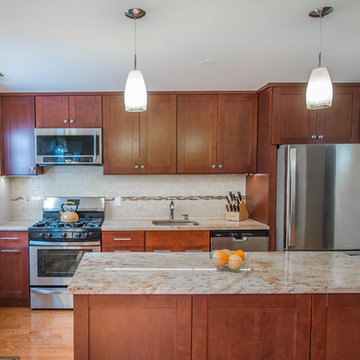
This Kitchen was designed for a small space with budget friendly clients. We were very careful choosing the materials to bring this one under budget and on time.
The whole process took just about 2 weeks from demo to completion.

Maple Jamison door style by Mid Continent Cabinetry painted Flint
Пример оригинального дизайна: прямая кухня среднего размера в стиле неоклассика (современная классика) с кладовкой, серыми фасадами, гранитной столешницей, фартуком цвета металлик, фартуком из плитки мозаики, паркетным полом среднего тона и фасадами с утопленной филенкой без острова
Пример оригинального дизайна: прямая кухня среднего размера в стиле неоклассика (современная классика) с кладовкой, серыми фасадами, гранитной столешницей, фартуком цвета металлик, фартуком из плитки мозаики, паркетным полом среднего тона и фасадами с утопленной филенкой без острова
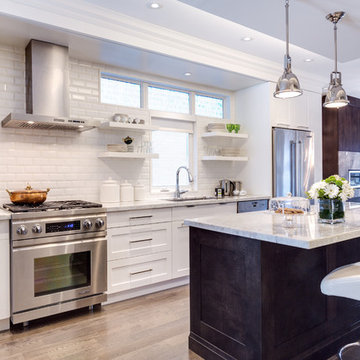
In order to give the client the open concept living they requested, interior walls were removed, which allowed for a larger kitchen with an island. By placing all functions against the wall, the island is left free for entertaining.
Photos: Dave Remple

Jim Fuhrmann
На фото: прямая, светлая кухня среднего размера в стиле кантри с обеденным столом, врезной мойкой, фасадами в стиле шейкер, белыми фасадами, гранитной столешницей, белым фартуком, фартуком из плитки кабанчик, техникой из нержавеющей стали, светлым паркетным полом и островом с
На фото: прямая, светлая кухня среднего размера в стиле кантри с обеденным столом, врезной мойкой, фасадами в стиле шейкер, белыми фасадами, гранитной столешницей, белым фартуком, фартуком из плитки кабанчик, техникой из нержавеющей стали, светлым паркетным полом и островом с

Builder: J. Peterson Homes
Interior Design: Vision Interiors by Visbeen
Photographer: Ashley Avila Photography
The best of the past and present meet in this distinguished design. Custom craftsmanship and distinctive detailing give this lakefront residence its vintage flavor while an open and light-filled floor plan clearly mark it as contemporary. With its interesting shingled roof lines, abundant windows with decorative brackets and welcoming porch, the exterior takes in surrounding views while the interior meets and exceeds contemporary expectations of ease and comfort. The main level features almost 3,000 square feet of open living, from the charming entry with multiple window seats and built-in benches to the central 15 by 22-foot kitchen, 22 by 18-foot living room with fireplace and adjacent dining and a relaxing, almost 300-square-foot screened-in porch. Nearby is a private sitting room and a 14 by 15-foot master bedroom with built-ins and a spa-style double-sink bath with a beautiful barrel-vaulted ceiling. The main level also includes a work room and first floor laundry, while the 2,165-square-foot second level includes three bedroom suites, a loft and a separate 966-square-foot guest quarters with private living area, kitchen and bedroom. Rounding out the offerings is the 1,960-square-foot lower level, where you can rest and recuperate in the sauna after a workout in your nearby exercise room. Also featured is a 21 by 18-family room, a 14 by 17-square-foot home theater, and an 11 by 12-foot guest bedroom suite.

The guest house underwent a massive renovation, transforming a dated space with small rooms into an open, modern, multi-functional area for entertaining, working, and hosting guests. The original galley layout was changed to a long wall with black leather granite countertops and a backsplash in herringbone natural stone. The island is a dark stained walnut with a durable quartz countertop, echoed by the frameless cabinetry painted in a black matte finish. Soft satin brass accents are complemented by the chandelier. The coffee/wine bar area is differentiated by open shelving and a wood plank backsplash painted with walnut shelves to anchor it as a separate area.
Full SubZero columns add true functionality to this guest house, so much so that the homeowners lived here while renovating their main house.

Pour profiter au maximum de la vue et de la lumière naturelle, la cuisine s’ouvre désormais sur le séjour et la salle à manger. Cet espace est particulièrement convivial, moderne et surtout fonctionnel et inclut un garde-manger dissimulé derrière une porte de placard. Coup de cœur pour l’alliance chaleureuse du granit blanc, du chêne et des carreaux de ciment qui s’accordent parfaitement avec les autres pièces de l’appartement.

We completely renovated this kitchen giving it some Farmhouse style. We incorporated white Cabinetry with grey granite, white subway backsplash with gray grout. We also custom built 2 wooden floating shelves and barn doors for the pantry. This kitchen island is huge and offers a great amount of storage and entertaining space. We painted inside a warm gray that complimented the laminate flooring that we installed.
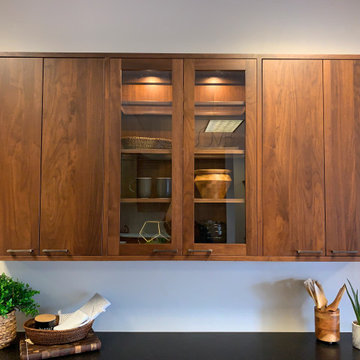
Our Modern Walnut Display Kitchen. See this display in our showroom at 3737 Bahia Vista Street.
На фото: маленькая прямая кухня в стиле модернизм с фасадами цвета дерева среднего тона, гранитной столешницей и черной столешницей для на участке и в саду с
На фото: маленькая прямая кухня в стиле модернизм с фасадами цвета дерева среднего тона, гранитной столешницей и черной столешницей для на участке и в саду с

One of Wendy's main wishes on the brief was a large pantry.
Пример оригинального дизайна: большая прямая кухня в современном стиле с кладовкой, накладной мойкой, плоскими фасадами, синими фасадами, гранитной столешницей, серым фартуком, фартуком из мрамора, техникой из нержавеющей стали, полом из керамической плитки, островом, серым полом и серой столешницей
Пример оригинального дизайна: большая прямая кухня в современном стиле с кладовкой, накладной мойкой, плоскими фасадами, синими фасадами, гранитной столешницей, серым фартуком, фартуком из мрамора, техникой из нержавеющей стали, полом из керамической плитки, островом, серым полом и серой столешницей
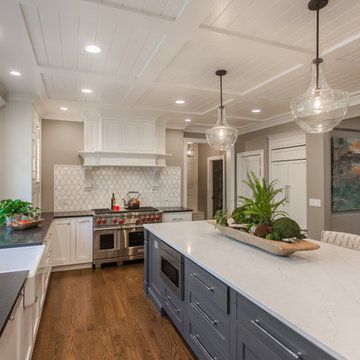
Kyle Cannon
Свежая идея для дизайна: большая прямая кухня-гостиная в стиле неоклассика (современная классика) с с полувстраиваемой мойкой (с передним бортиком), фасадами с выступающей филенкой, серыми фасадами, гранитной столешницей, белым фартуком, фартуком из керамической плитки, техникой из нержавеющей стали, темным паркетным полом, островом, коричневым полом и черной столешницей - отличное фото интерьера
Свежая идея для дизайна: большая прямая кухня-гостиная в стиле неоклассика (современная классика) с с полувстраиваемой мойкой (с передним бортиком), фасадами с выступающей филенкой, серыми фасадами, гранитной столешницей, белым фартуком, фартуком из керамической плитки, техникой из нержавеющей стали, темным паркетным полом, островом, коричневым полом и черной столешницей - отличное фото интерьера

Cette réalisation met en valeur le souci du détail propre à Mon Conseil Habitation. L’agencement des armoires de cuisine a été pensé au millimètre près tandis que la rénovation des boiseries témoigne du savoir-faire de nos artisans. Cet appartement haussmannien a été intégralement repensé afin de rendre l’espace plus fonctionnel.
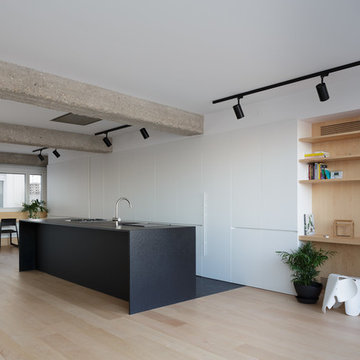
Идея дизайна: прямая кухня-гостиная в стиле модернизм с накладной мойкой, плоскими фасадами, белыми фасадами, гранитной столешницей, черной техникой, светлым паркетным полом, островом, черной столешницей и бежевым полом

View of kitchen from screened porch through dining area
Photography: Ansel Olson
Идея дизайна: прямая кухня среднего размера в стиле кантри с обеденным столом, с полувстраиваемой мойкой (с передним бортиком), фасадами с утопленной филенкой, белыми фасадами, гранитной столешницей, серым фартуком, фартуком из мрамора, техникой из нержавеющей стали, темным паркетным полом, островом, коричневым полом, серой столешницей и деревянным потолком
Идея дизайна: прямая кухня среднего размера в стиле кантри с обеденным столом, с полувстраиваемой мойкой (с передним бортиком), фасадами с утопленной филенкой, белыми фасадами, гранитной столешницей, серым фартуком, фартуком из мрамора, техникой из нержавеющей стали, темным паркетным полом, островом, коричневым полом, серой столешницей и деревянным потолком

Стильный дизайн: прямая кухня-гостиная среднего размера в стиле модернизм с врезной мойкой, плоскими фасадами, синими фасадами, гранитной столешницей, коричневым фартуком, техникой из нержавеющей стали, темным паркетным полом, островом, фартуком из плитки мозаики, коричневым полом и коричневой столешницей - последний тренд
Прямая кухня с гранитной столешницей – фото дизайна интерьера
3