Прямая кухня с фасадами с декоративным кантом – фото дизайна интерьера
Сортировать:
Бюджет
Сортировать:Популярное за сегодня
221 - 240 из 7 340 фото
1 из 3
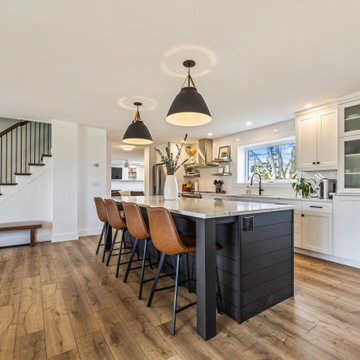
Took down the walls that was separating the kitchen from the living room and from the dining room.
Fully remodel Kitchen Island
Changed kitchen cabinet layout
Fully Remodel Kitchen Cabinets
Replaced Windows
Added Kichen Island Light Fixtures
Added Pot lights
Replaced Floor
Painting Walls and Ceiling
Updated Light Switches and Power Outlet
Replaced Kitchen Appliances and Range hood
Replaced Countertops
Added Cabinets and Appliances to Kitchen Island
Replaced Sink and Faucet
Replaced Backsplash
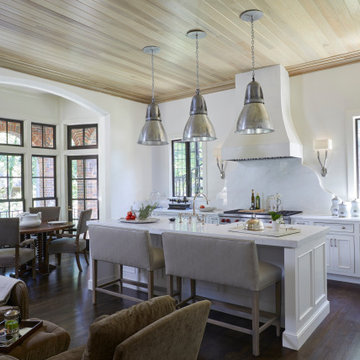
Свежая идея для дизайна: огромная прямая кухня в классическом стиле с обеденным столом, монолитной мойкой, белыми фасадами, мраморной столешницей, белым фартуком, фартуком из мрамора, техникой из нержавеющей стали, паркетным полом среднего тона, островом, коричневым полом, белой столешницей, деревянным потолком и фасадами с декоративным кантом - отличное фото интерьера
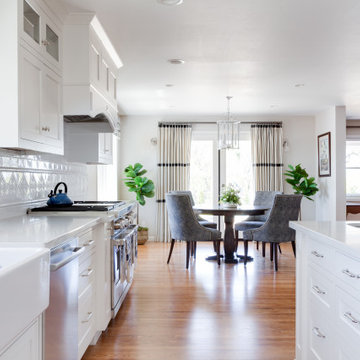
This is a pretty kitchen, but it is also practical and efficient. The working triangle: sink to range to refrigerator is right in line and allows the cook to function without any interruption of workflow in the space. Friends and family can gather at the island or even help at the bar sink without feeling crowded.
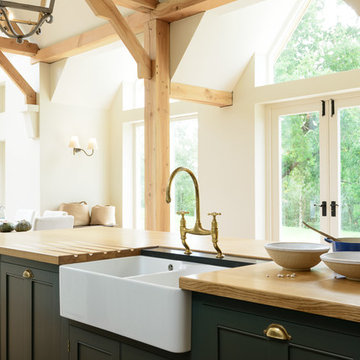
На фото: большая прямая кухня-гостиная в стиле кантри с с полувстраиваемой мойкой (с передним бортиком), фасадами с декоративным кантом, серыми фасадами, гранитной столешницей, черной техникой, полом из терракотовой плитки и островом
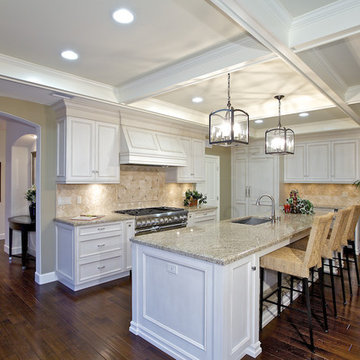
Идея дизайна: большая прямая кухня в классическом стиле с обеденным столом, врезной мойкой, фасадами с декоративным кантом, белыми фасадами, гранитной столешницей, бежевым фартуком, фартуком из каменной плитки, техникой под мебельный фасад, темным паркетным полом, островом и коричневым полом
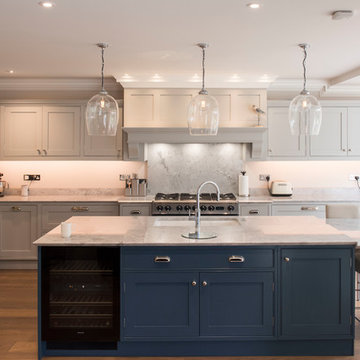
Stunning kitchen worktops completed to the highest standard for one our of customers. Shark nose edge profile adding an extra touch of class.
На фото: большая прямая кухня в стиле модернизм с обеденным столом, фасадами с декоративным кантом, столешницей из кварцита, серым фартуком, фартуком из каменной плиты, островом и серой столешницей
На фото: большая прямая кухня в стиле модернизм с обеденным столом, фасадами с декоративным кантом, столешницей из кварцита, серым фартуком, фартуком из каменной плиты, островом и серой столешницей
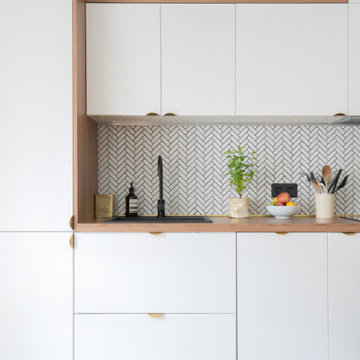
Création d'une cuisine ouverte sur le salon pour améliorer l'espace de vie. Cuisine entièrement équipée, moderne et design. Crédence déco. Délimitation de l'espace au sol entre la partie cuisine et salon.
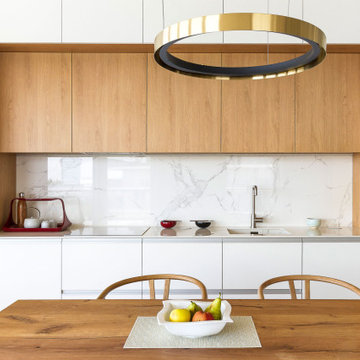
L’ambiance retenue a été inspirée par les deux éléments les plus présents à l'origine dans l’appartement : à savoir le parquet chêne et la lumière. Nous avons retenu une ambiance contemporaine, mais également zen et chaleureuse en intégrant un maximum de teintes et de matériaux naturels. Ainsi, hormis le bois et les teintes métalliques apportées par les robinetteries et les appareillages électriques, aucune autre couleur n’est présente dans cet appartement. Le regard est uniquement attiré par le bois ; matériau rappelant la nature dans tout l’appartement. Tout le reste est le plus neutre possible et passe au second plan.
Pour une harmonie parfaite et une légèreté de l’ensemble, toutes les pièces sont conçues de cette manière.
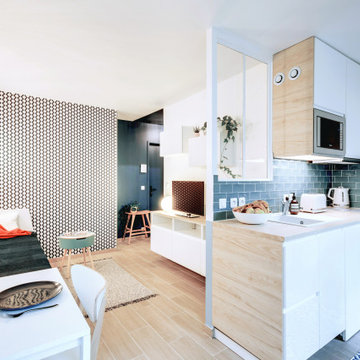
La vue sur tout l'appartement depuis le balcon...
Источник вдохновения для домашнего уюта: прямая кухня-гостиная с одинарной мойкой, фасадами с декоративным кантом, белыми фасадами, деревянной столешницей, синим фартуком, фартуком из керамической плитки, техникой из нержавеющей стали и коричневой столешницей без острова
Источник вдохновения для домашнего уюта: прямая кухня-гостиная с одинарной мойкой, фасадами с декоративным кантом, белыми фасадами, деревянной столешницей, синим фартуком, фартуком из керамической плитки, техникой из нержавеющей стали и коричневой столешницей без острова
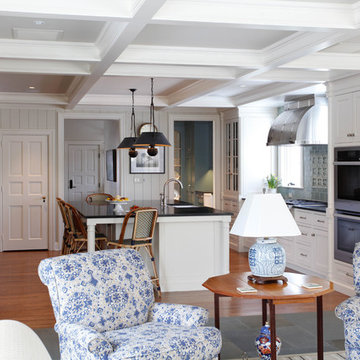
A view from the family room into the open kitchen. This space is filled with calm colors and comfortable upholstery -- real family living.
Photo by Mary Ellen Hendricks

Nestled in sophisticated simplicity, this kitchen emanates an aesthetic modern vibe, creating a harmonious balance of calm and elegance. The space is characterized by a soothing ambiance, inviting a sense of tranquility. Its design, though remarkably simple, exudes understated elegance, transforming the kitchen into a serene retreat. With an emphasis on aesthetics and modern charm, this culinary haven strikes the perfect chord between contemporary style and timeless simplicity. With a built in cabinet with very spacious inside

対面式のキッチンカウンターは高さ1060mm(奥行399mm)の程よい高さで、視線をさえぎりキッチンカウンターを見せないスタイルです。
人造大理石のキッチンカウンターは、「ハイバックカウンター」です。バックガード(立ち上がり)部分を高く立ち上げた人造大理石一体形状になっているので、段差がなく汚れがたまりにくい形状になっています。
・システムキッチン:トクラス「Berry」ステップ対面ハイバックカウンター(収納タイプ)
・カップボード:トクラス「Berry」
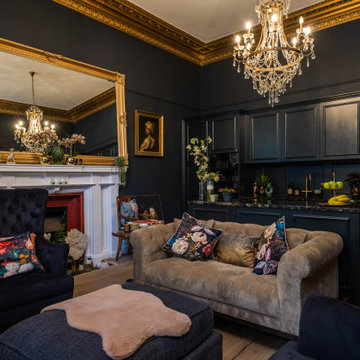
This beautiful hand painted railing kitchen was designed by wood works Brighton. The idea was for the kitchen to blend seamlessly into the grand room. The kitchen island is on castor wheels so it can be moved for dancing.
This is a luxurious kitchen for a great family to enjoy.
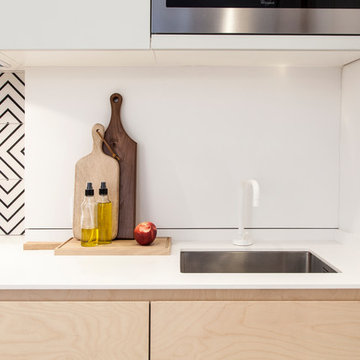
Photo : BCDF Studio
Стильный дизайн: прямая кухня-гостиная среднего размера в скандинавском стиле с врезной мойкой, фасадами с декоративным кантом, светлыми деревянными фасадами, столешницей из кварцита, белым фартуком, фартуком из керамической плитки, техникой под мебельный фасад, полом из цементной плитки, разноцветным полом, белой столешницей и двухцветным гарнитуром без острова - последний тренд
Стильный дизайн: прямая кухня-гостиная среднего размера в скандинавском стиле с врезной мойкой, фасадами с декоративным кантом, светлыми деревянными фасадами, столешницей из кварцита, белым фартуком, фартуком из керамической плитки, техникой под мебельный фасад, полом из цементной плитки, разноцветным полом, белой столешницей и двухцветным гарнитуром без острова - последний тренд
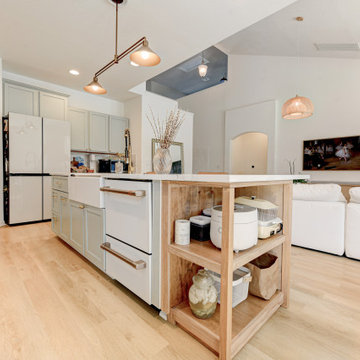
A classic select grade natural oak. Timeless and versatile. With the Modin Collection, we have raised the bar on luxury vinyl plank. The result is a new standard in resilient flooring. Modin offers true embossed in register texture, a low sheen level, a rigid SPC core, an industry-leading wear layer, and so much more.
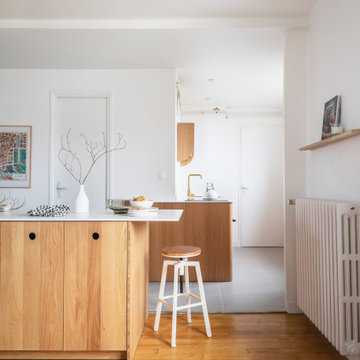
La cuisine s'ouvre sur l'espace de vie, l’îlot étant le point central.
L'agencement est conçu sur mesure, épousant la complexité des volumes spatiaux.
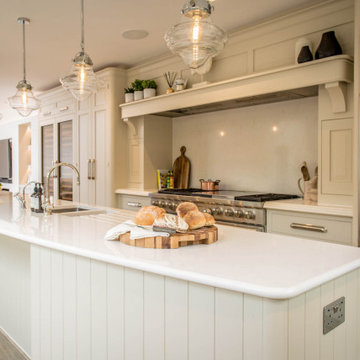
На фото: прямая кухня среднего размера в современном стиле с обеденным столом, врезной мойкой, фасадами с декоративным кантом, белыми фасадами, мраморной столешницей, белым фартуком, фартуком из мрамора, техникой из нержавеющей стали, полом из керамогранита, островом, бежевым полом и белой столешницей
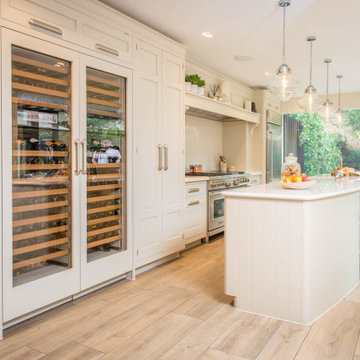
Идея дизайна: прямая кухня среднего размера в современном стиле с обеденным столом, врезной мойкой, фасадами с декоративным кантом, белыми фасадами, мраморной столешницей, белым фартуком, фартуком из мрамора, техникой из нержавеющей стали, полом из керамогранита, островом, бежевым полом и белой столешницей
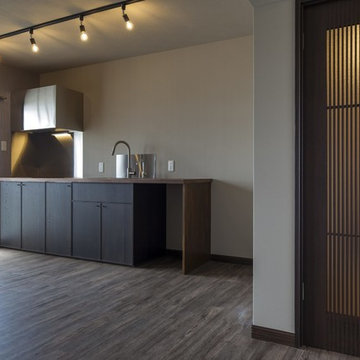
キッチンもお部屋に合わせて和モダンにカスタマイズしました
Пример оригинального дизайна: прямая кухня-гостиная среднего размера в восточном стиле с одинарной мойкой, фасадами с декоративным кантом, темными деревянными фасадами, островом, коричневым полом и потолком с обоями
Пример оригинального дизайна: прямая кухня-гостиная среднего размера в восточном стиле с одинарной мойкой, фасадами с декоративным кантом, темными деревянными фасадами, островом, коричневым полом и потолком с обоями
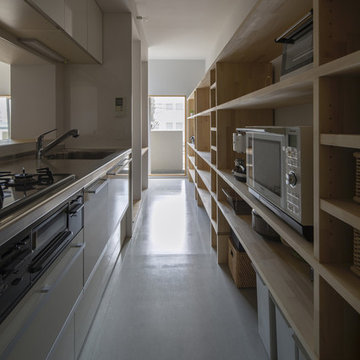
Photo by Keishiro Yamada
Свежая идея для дизайна: отдельная, прямая кухня среднего размера в стиле модернизм с одинарной мойкой, фасадами с декоративным кантом, белыми фасадами, столешницей из нержавеющей стали, белым фартуком, техникой из нержавеющей стали, островом, фартуком из стекла, светлым паркетным полом, серым полом и коричневой столешницей - отличное фото интерьера
Свежая идея для дизайна: отдельная, прямая кухня среднего размера в стиле модернизм с одинарной мойкой, фасадами с декоративным кантом, белыми фасадами, столешницей из нержавеющей стали, белым фартуком, техникой из нержавеющей стали, островом, фартуком из стекла, светлым паркетным полом, серым полом и коричневой столешницей - отличное фото интерьера
Прямая кухня с фасадами с декоративным кантом – фото дизайна интерьера
12