Прямая кухня с фартуком из каменной плитки – фото дизайна интерьера
Сортировать:
Бюджет
Сортировать:Популярное за сегодня
101 - 120 из 3 693 фото
1 из 3
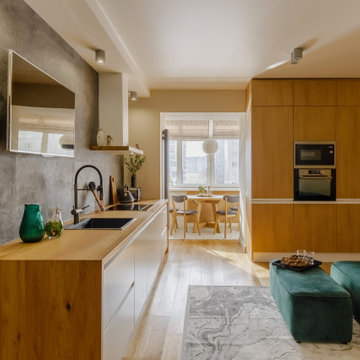
кухня гостиная со столешницей из дуба
На фото: прямая кухня-гостиная среднего размера в современном стиле с накладной мойкой, белыми фасадами, деревянной столешницей, черным фартуком, фартуком из каменной плитки, черной техникой, паркетным полом среднего тона, коричневым полом и коричневой столешницей
На фото: прямая кухня-гостиная среднего размера в современном стиле с накладной мойкой, белыми фасадами, деревянной столешницей, черным фартуком, фартуком из каменной плитки, черной техникой, паркетным полом среднего тона, коричневым полом и коричневой столешницей
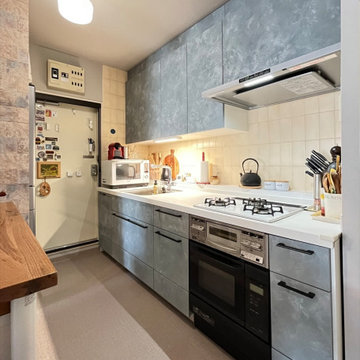
На фото: прямая кухня в стиле модернизм с обеденным столом, врезной мойкой, серыми фасадами, столешницей из акрилового камня, оранжевым фартуком, фартуком из каменной плитки, белой техникой, полом из винила, бежевым полом, белой столешницей и потолком с обоями с
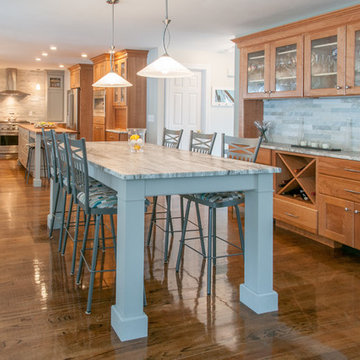
This beautiful transitional kitchen remodel features both natural cherry flat panel cabinetry alongside painted grey cabinets, stainless steel appliances and satin nickel hardware. The overall result is an upscale and airy space that anyone would want to spend time in. The oversize island is a contrast in cool grey which joins the kitchen to the adjacent dining area, tying the two spaces together. Countertops in cherry butcher block as well as fantasy brown granite bring contrast to the space. A custom table which seats up to 8 coordinates with the kitchen island. The sideboard in natural cherry with its Island Stone Himachal White backsplash provides storage and convenience and continues this expansive dining space which can be used for casual gatherings, everyday meals or formal dinners. Finally the rough-hew flooring with it's mixture of rich, deep wood tones alongside lighter shades finish off this exquisite space.
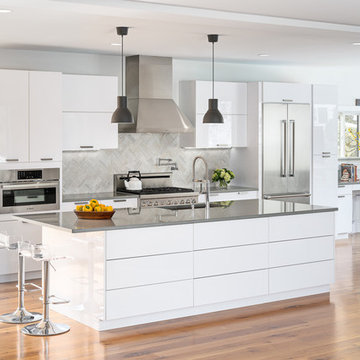
This modern kitchen in Cos Cob was designed in the center of a modern house with simplicity in mind. We designed with high gloss cabinetry to achieve a modern and clean aesthetic. The back wall features the range withe pro-style hood, pot filler, and ample prep space on either side. The wall cabinets utilize lift-up hinges to preserve the symmetry and horizontal lines in the design.
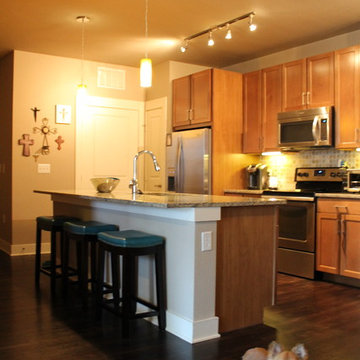
Megan Lopez
Источник вдохновения для домашнего уюта: маленькая прямая кухня в стиле неоклассика (современная классика) с двойной мойкой, фасадами в стиле шейкер, светлыми деревянными фасадами, гранитной столешницей, разноцветным фартуком, фартуком из каменной плитки, техникой из нержавеющей стали, темным паркетным полом и островом для на участке и в саду
Источник вдохновения для домашнего уюта: маленькая прямая кухня в стиле неоклассика (современная классика) с двойной мойкой, фасадами в стиле шейкер, светлыми деревянными фасадами, гранитной столешницей, разноцветным фартуком, фартуком из каменной плитки, техникой из нержавеющей стали, темным паркетным полом и островом для на участке и в саду
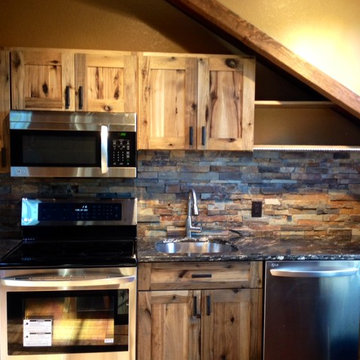
Woodland Cabinetry
Reclaimed Patina finish on Rough Sawn Hickory, Cosmos Granite
Contractor: Cody Hemeyer, Spearfish, SD
Свежая идея для дизайна: прямая кухня среднего размера в стиле рустика с обеденным столом, одинарной мойкой, фасадами с утопленной филенкой, фасадами цвета дерева среднего тона, гранитной столешницей, фартуком из каменной плитки и техникой из нержавеющей стали без острова - отличное фото интерьера
Свежая идея для дизайна: прямая кухня среднего размера в стиле рустика с обеденным столом, одинарной мойкой, фасадами с утопленной филенкой, фасадами цвета дерева среднего тона, гранитной столешницей, фартуком из каменной плитки и техникой из нержавеющей стали без острова - отличное фото интерьера
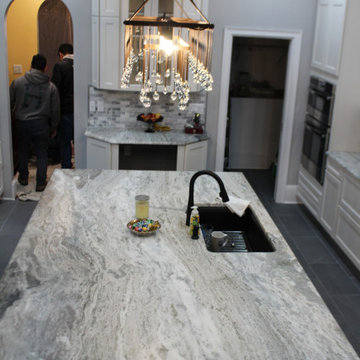
This exquisite tuxedo kitchen has all the beautiful details of a luxury kitchen sprinkled throughout the design.
The addition of polished fantasy brown to the fireplace surround completes the design aesthetic.
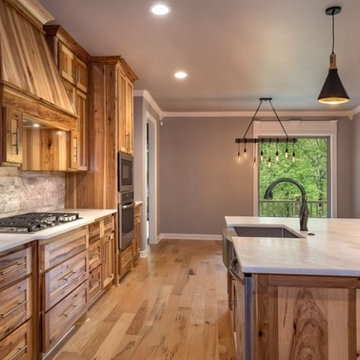
На фото: большая прямая кухня-гостиная в стиле рустика с с полувстраиваемой мойкой (с передним бортиком), фасадами в стиле шейкер, светлыми деревянными фасадами, столешницей из кварцита, белым фартуком, фартуком из каменной плитки, техникой из нержавеющей стали, светлым паркетным полом, островом, бежевым полом и белой столешницей с
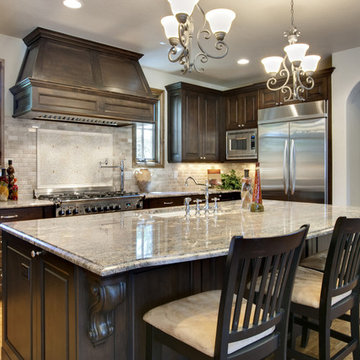
Источник вдохновения для домашнего уюта: большая прямая кухня-гостиная в классическом стиле с врезной мойкой, темными деревянными фасадами, гранитной столешницей, серым фартуком, фартуком из каменной плитки, техникой из нержавеющей стали, паркетным полом среднего тона, островом, фасадами с выступающей филенкой и коричневым полом
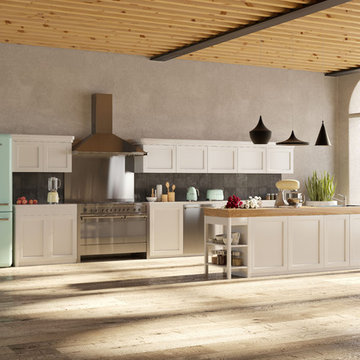
This spacious country kitchen opens directly onto a modest balcony. The wood in the floors, countertop and ceiling complement the simple, yet effective design.
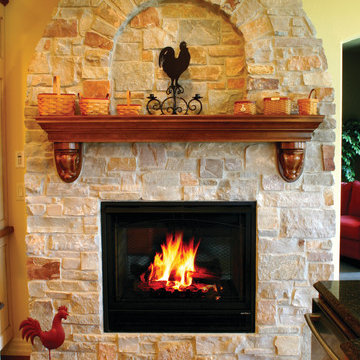
See through fireplace in kitchen with stone arch and wood mantel and brackets
Пример оригинального дизайна: прямая кухня среднего размера в классическом стиле с обеденным столом, фасадами с утопленной филенкой, белыми фасадами, паркетным полом среднего тона, островом, двойной мойкой, гранитной столешницей, бежевым фартуком, фартуком из каменной плитки и техникой из нержавеющей стали
Пример оригинального дизайна: прямая кухня среднего размера в классическом стиле с обеденным столом, фасадами с утопленной филенкой, белыми фасадами, паркетным полом среднего тона, островом, двойной мойкой, гранитной столешницей, бежевым фартуком, фартуком из каменной плитки и техникой из нержавеющей стали
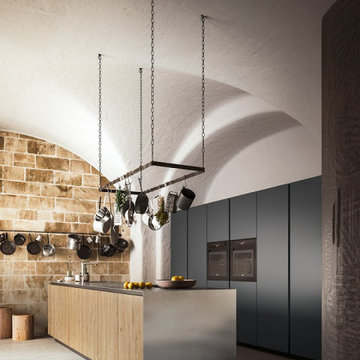
Brick walls and wooden beams bring texture and interest to the kitchen making it more rustic, stylish, elegant vintage feel.
Источник вдохновения для домашнего уюта: прямая кухня среднего размера в стиле рустика с обеденным столом, накладной мойкой, плоскими фасадами, серыми фасадами, столешницей из акрилового камня, белым фартуком, фартуком из каменной плитки, техникой под мебельный фасад, светлым паркетным полом, островом, коричневым полом, серой столешницей и деревянным потолком
Источник вдохновения для домашнего уюта: прямая кухня среднего размера в стиле рустика с обеденным столом, накладной мойкой, плоскими фасадами, серыми фасадами, столешницей из акрилового камня, белым фартуком, фартуком из каменной плитки, техникой под мебельный фасад, светлым паркетным полом, островом, коричневым полом, серой столешницей и деревянным потолком
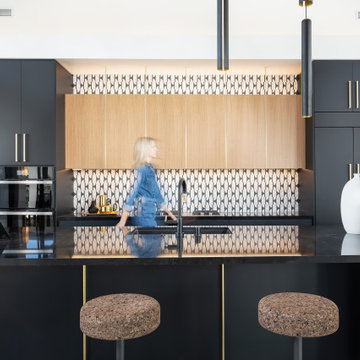
March 2020 marked the launch of LIVDEN, a curated line of innovative decorative tiles made from 60-100% recycled materials. In the months leading up to our launch, we were approached by Palm Springs design firm, Juniper House, for a collaboration on one of the featured homes of 2020 Modernism Week, the Mesa Modern.
The LUNA series in the Medallion color on 12x12 Crystallized Terrazzo tile was featured as the main kitchen's backsplash. The LUNA was paired with matte black cabinetry, brass hardware, and custom mid-century lighting installations. The main kitchen was packed with color, texture and modern design elements.
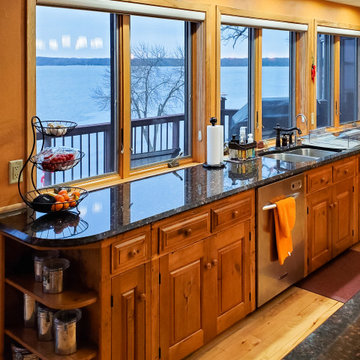
Rustic reclaimed wood cabinets and flooring. Granite countertop stretches across window cills facing a waterfront.
Стильный дизайн: большая прямая кухня в стиле рустика с обеденным столом, стеклянными фасадами, фасадами цвета дерева среднего тона, мраморной столешницей, фартуком из каменной плитки, техникой из нержавеющей стали, светлым паркетным полом, бежевым полом и черной столешницей - последний тренд
Стильный дизайн: большая прямая кухня в стиле рустика с обеденным столом, стеклянными фасадами, фасадами цвета дерева среднего тона, мраморной столешницей, фартуком из каменной плитки, техникой из нержавеющей стали, светлым паркетным полом, бежевым полом и черной столешницей - последний тренд
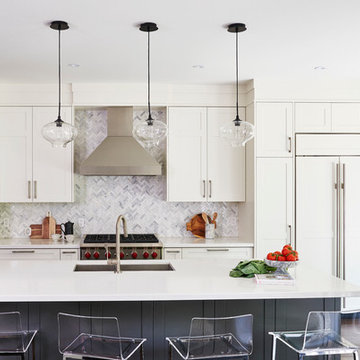
This kitchen, located in the addition was a massive improvement on allocation of space of the previous kitchen. Relocating it to the other side of the home allowed for a more central hall and an improved relationship with the dining room viewed beyond. It is also open to the new family room as a great room, perfect for interacting with family and a well lit view to the rear yard to watch the kids play during meal prep time. This new kitchen is the hub of the home!
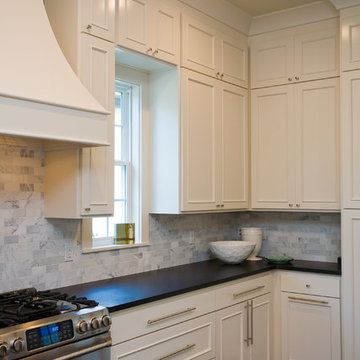
Источник вдохновения для домашнего уюта: прямая кухня-гостиная в классическом стиле с фасадами с утопленной филенкой, белыми фасадами, белым фартуком, фартуком из каменной плитки, техникой из нержавеющей стали, темным паркетным полом и островом
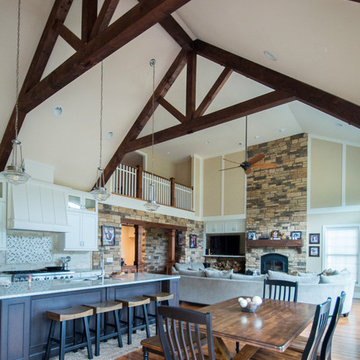
This custom home designed by Kimberly Kerl of Kustom Home Design beautifully reflects the unique personality and taste of the homeowners in a creative and dramatic fashion. The three-story home combines an eclectic blend of brick, stone, timber, lap and shingle siding. Rich textural materials such as stone and timber are incorporated into the interior design adding unexpected details and charming character to a new build.
The two-story foyer with open stair and balcony allows a dramatic welcome and easy access to the upper and lower levels of the home. The Upper level contains 3 bedrooms and 2 full bathrooms, including a Jack-n-Jill style 4 piece bathroom design with private vanities and shared shower and toilet. Ample storage space is provided in the walk-in attic and large closets. Partially sloped ceilings, cozy dormers, barn doors and lighted niches give each of the bedrooms their own personality.
The main level provides access to everything the homeowners need for independent living. A formal dining space for large family gatherings is connected to the open concept kitchen by a Butler's pantry and mudroom that also leads to the 3-car garage. An oversized walk-in pantry provide storage and an auxiliary prep space often referred to as a "dirty kitchen". Dirty kitchens allow homeowners to have behind the scenes spaces for clean up and prep so that the main kitchen remains clean and uncluttered. The kitchen has a large island with seating, Thermador appliances including the chef inspired 48" gas range with double ovens, 30" refrigerator column, 30" freezer columns, stainless steel double compartment sink and quiet stainless steel dishwasher. The kitchen is open to the casual dining area with large views of the backyard and connection to the two-story living room. The vaulted kitchen ceiling has timber truss accents centered on the full height stone fireplace of the living room. Timber and stone beams, columns and walls adorn this combination of living and dining spaces.
The master suite is on the main level with a raised ceiling, oversized walk-in closet, master bathroom with soaking tub, two-person luxury shower, water closet and double vanity. The laundry room is convenient to the master, garage and kitchen. An executive level office is also located on the main level with clerestory dormer windows, vaulted ceiling, full height fireplace and grand views. All main living spaces have access to the large veranda and expertly crafted deck.
The lower level houses the future recreation space and media room along with surplus storage space and utility areas.
Kimberly Kerl, KH Design
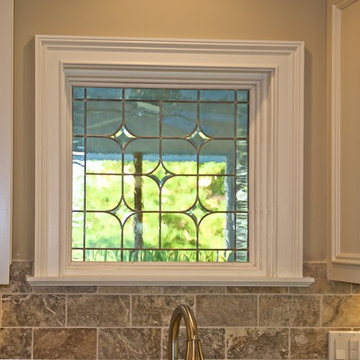
This beautiful beveled and leaded glass window sits a top the kitchen counter. It opens up the wall to a view of the screened-in porch and the greenery beyond. It catches the light and attracts the eye as dishes are piled in the sink. It makes even the most repetitive chores a pleasure.
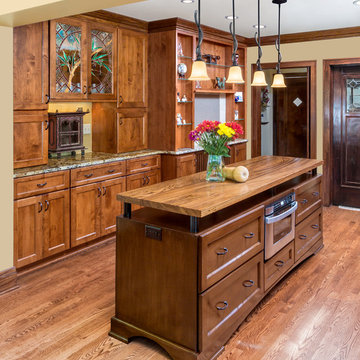
A zebra wood island provides a unique natural surface for the newly remodeled kitchen. Pendant lighting adds the perfect touch and illuminates the island at night.
Plato Prelude cabinetry surround the island to add plenty of storage space for cooking.
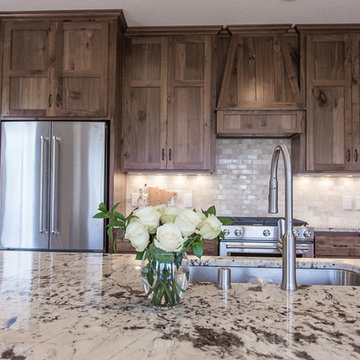
На фото: маленькая прямая кухня-гостиная в современном стиле с врезной мойкой, фасадами в стиле шейкер, фасадами цвета дерева среднего тона, гранитной столешницей, бежевым фартуком, фартуком из каменной плитки, техникой из нержавеющей стали, светлым паркетным полом, островом, бежевым полом и коричневой столешницей для на участке и в саду с
Прямая кухня с фартуком из каменной плитки – фото дизайна интерьера
6