Прямая кухня с черными фасадами – фото дизайна интерьера
Сортировать:
Бюджет
Сортировать:Популярное за сегодня
141 - 160 из 5 577 фото
1 из 3

Источник вдохновения для домашнего уюта: прямая кухня в стиле модернизм с обеденным столом, врезной мойкой, плоскими фасадами, черными фасадами, столешницей из кварцевого агломерата, белым фартуком, фартуком из цементной плитки, техникой из нержавеющей стали, темным паркетным полом, черным полом, белой столешницей и сводчатым потолком без острова
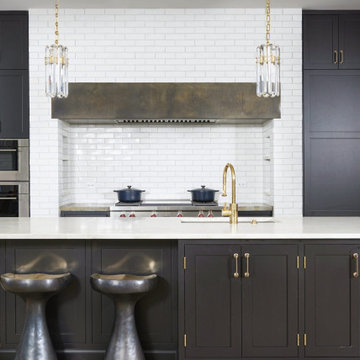
Пример оригинального дизайна: прямая кухня среднего размера в стиле неоклассика (современная классика) с обеденным столом, плоскими фасадами, мраморной столешницей, белым фартуком, фартуком из керамической плитки, островом, белой столешницей, черными фасадами и обоями на стенах
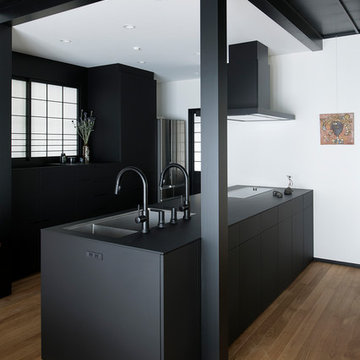
kitchenhouse
Стильный дизайн: прямая кухня-гостиная в восточном стиле с врезной мойкой, фасадами с декоративным кантом, черными фасадами, черной техникой, паркетным полом среднего тона, полуостровом, коричневым полом и черной столешницей - последний тренд
Стильный дизайн: прямая кухня-гостиная в восточном стиле с врезной мойкой, фасадами с декоративным кантом, черными фасадами, черной техникой, паркетным полом среднего тона, полуостровом, коричневым полом и черной столешницей - последний тренд
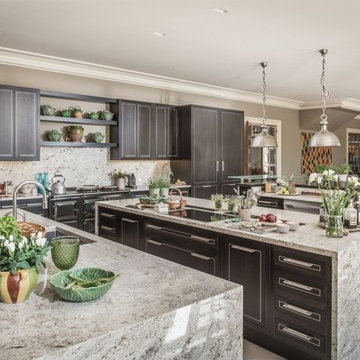
Стильный дизайн: большая прямая кухня в классическом стиле с врезной мойкой, фасадами в стиле шейкер, черными фасадами, серым фартуком, черной техникой, двумя и более островами, серым полом, серой столешницей и мраморной столешницей - последний тренд
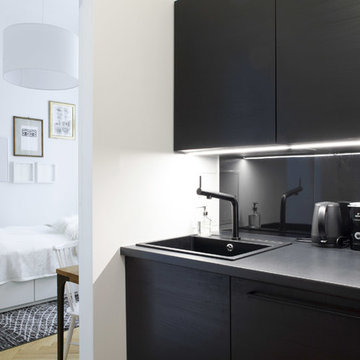
© Luca Girardini. 2017
www.lucagirardini-photography.com
Стильный дизайн: маленькая отдельная, прямая кухня в стиле модернизм с монолитной мойкой, фасадами с филенкой типа жалюзи, черными фасадами, столешницей из ламината, черным фартуком, фартуком из металлической плитки, черной техникой, паркетным полом среднего тона и коричневым полом без острова для на участке и в саду - последний тренд
Стильный дизайн: маленькая отдельная, прямая кухня в стиле модернизм с монолитной мойкой, фасадами с филенкой типа жалюзи, черными фасадами, столешницей из ламината, черным фартуком, фартуком из металлической плитки, черной техникой, паркетным полом среднего тона и коричневым полом без острова для на участке и в саду - последний тренд
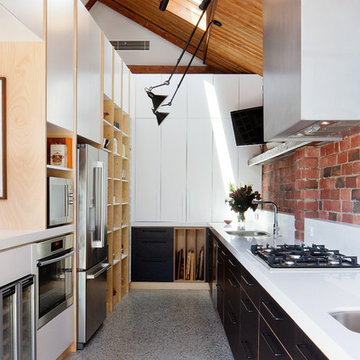
Идея дизайна: прямая кухня в стиле лофт с плоскими фасадами, черными фасадами и техникой из нержавеющей стали без острова
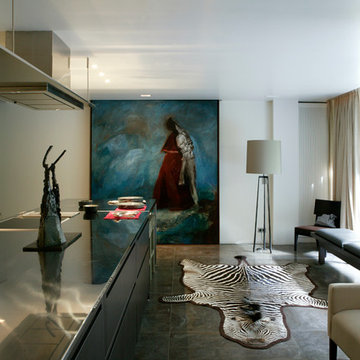
Philip Tinel
Источник вдохновения для домашнего уюта: большая прямая кухня-гостиная в современном стиле с черными фасадами и островом
Источник вдохновения для домашнего уюта: большая прямая кухня-гостиная в современном стиле с черными фасадами и островом

Renovation d'une cuisine dans une ancienne maison de ville
Свежая идея для дизайна: маленькая прямая кухня-гостиная в современном стиле с монолитной мойкой, фасадами с утопленной филенкой, черными фасадами, деревянной столешницей, черным фартуком, фартуком из дерева, техникой из нержавеющей стали и островом для на участке и в саду - отличное фото интерьера
Свежая идея для дизайна: маленькая прямая кухня-гостиная в современном стиле с монолитной мойкой, фасадами с утопленной филенкой, черными фасадами, деревянной столешницей, черным фартуком, фартуком из дерева, техникой из нержавеющей стали и островом для на участке и в саду - отличное фото интерьера
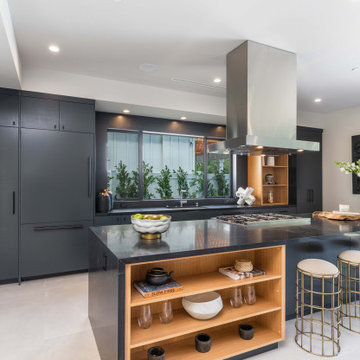
На фото: большая прямая кухня-гостиная со шкафом над холодильником в современном стиле с врезной мойкой, плоскими фасадами, черными фасадами, столешницей из кварцевого агломерата, техникой под мебельный фасад, полом из керамогранита, островом, серым полом, черной столешницей, многоуровневым потолком и барной стойкой с

Cuisine noire avec crédence et plan de travail de style marbre vert. Ambiance chic et éclectique.
Идея дизайна: прямая кухня-гостиная в стиле фьюжн с врезной мойкой, фасадами с декоративным кантом, черными фасадами, мраморной столешницей, зеленым фартуком, фартуком из мрамора, черной техникой, светлым паркетным полом и зеленой столешницей без острова
Идея дизайна: прямая кухня-гостиная в стиле фьюжн с врезной мойкой, фасадами с декоративным кантом, черными фасадами, мраморной столешницей, зеленым фартуком, фартуком из мрамора, черной техникой, светлым паркетным полом и зеленой столешницей без острова
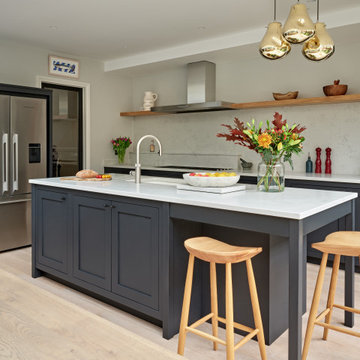
Стильный дизайн: большая прямая кухня в стиле неоклассика (современная классика) с обеденным столом, врезной мойкой, фасадами в стиле шейкер, черными фасадами, столешницей из кварцита, белым фартуком, фартуком из кварцевого агломерата, техникой из нержавеющей стали, островом и белой столешницей - последний тренд
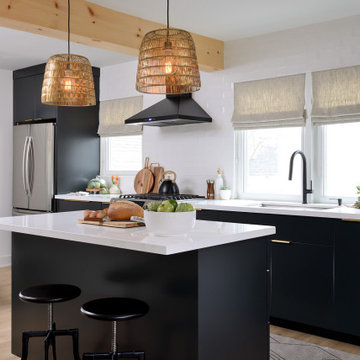
Стильный дизайн: прямая кухня среднего размера в скандинавском стиле с обеденным столом, одинарной мойкой, плоскими фасадами, черными фасадами, столешницей из кварцевого агломерата, белым фартуком, фартуком из керамической плитки, техникой из нержавеющей стали, светлым паркетным полом, островом, бежевым полом, белой столешницей и балками на потолке - последний тренд
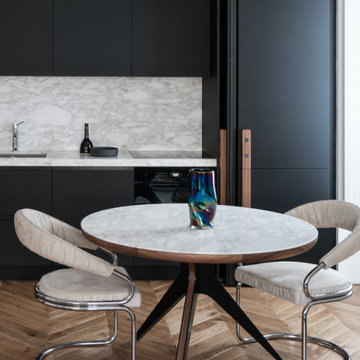
Designed by Fabio Fantolino, Lagrange House is located in the heart of the city of Turin. Two apartments in one inhabited by mother and son, perceived as a single space that may be divided allowing each to preserve a sense of individual personality and independence.
The internal design is inspired by the styles of the 1950’s and 1970’s, each a contamination of the other.
The hand-sanded Hungarian oak herringbone flooring sets the scene forthe entire project. Some items are found in both apartments: the handles, the round table in the dining area.
The mother resides in the larger apartment, which is elegant and sophisticated thanks to the richness of the materials used, the marble, the fabric and the highly polished steel features.
The flavour of the 1950s finds its greatest expression in the living area which, apart from its elegance offers different areas of expression. The conversation area is developed around a Minotti Freeman Tailor sofa, featuring a rigorous cotton titanium-coloured fabric and a double-stitched linearmotif, typical of the 1950's, contrasting with soft elements such as carpets, De La Cuona pale pink velvet-covered armchairs with Bowl by Mater tables at their sides. The study area has a walnut desk, softened by the light from an Aballs T by Parachilna suspension Lamp. The Calacatta gold marble table surrounded by dark velvet Verpan chairs with a black structure is in the centre of the dining area, illuminated by the warm light from a black Tango lamp from the Phanto collection.
The setting is completed by two parallel niches and a black burnished iron archway: a glass showcase for dishes and an opening allowing for a glimpse of the kitchen in black fenix with shelving in American walnut enriched with Calacatta gold marble interspersed by TopanVP6 coloured pendants by &Tradition.
The guest bathroom maximizes the richness of Arabescato marble used as a vertical lining which contrasts with the aquamarine door of the washbasin cabinet with circular walnut particulars.
The upstairs sleeping area is conceived as a haven, an intimate place between the delicacy of light grey wood panelling, a Phanto PawFloor lamp and a Verner Panton black flowerpot bedside lamp. To further define this atmosphere, the Gubi Beetle Chair seat with a black structure and velvet lining and the table lamp designed by the architect Fabio Fantolino.
The smaller apartment has a design closer to the '70s. The loung has a more contemporary and informal air, a Percival Lafer vintage leather armchair, a petrol-coloured Gianfranco Frattini for Tacchini sofa and light alcantara chrome-plated tubular chairs.
The kitchen can be closed-in on itself, serving as a background to the dining area. The guest bathroom has dark tones in red Levanto marble with details in black and chromed iron.
The sleeping area features a blue velvet headboard and a corner white panelling in the corner that houses a wall cabinet, bedside table and custom made lamp.
The bond between the two home owners and, consequently, between the two apartments is underlined by the seamlessly laid floor and airs details that represent a unique design that adapts and models the personality of the individual, revisiting different historical eras that are exalted by the use of contemporary design icons.
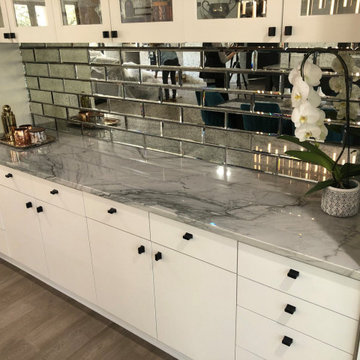
Beautiful 3 CM Statuario Quartzite island, perimeter counter tops, and full backsplash from Architectural Granite and Marble paired with stainless steel appliances and black exposed farmhouse sink. Fabrication and installation by Blue Label Granite in Buda, TX.
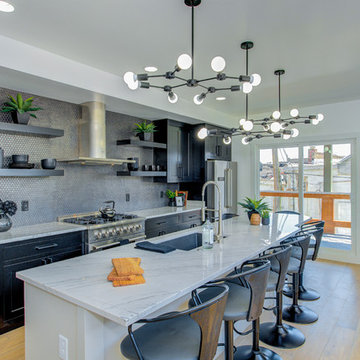
Идея дизайна: прямая кухня среднего размера в стиле неоклассика (современная классика) с обеденным столом, одинарной мойкой, плоскими фасадами, черными фасадами, мраморной столешницей, серым фартуком, фартуком из керамической плитки, техникой из нержавеющей стали, светлым паркетным полом, островом, коричневым полом и белой столешницей
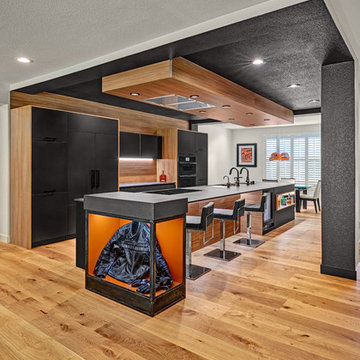
Part of an extensive home remodel, this kitchen design was born of one man’s love of all things Harley Davidson. Color inspiration came from the client’s own cherished bike which was a stunning combination of matte black and brushed steel. The client’s wish was to have a large open area in which he could “be one with his guests” when hosting large gatherings.
Cabinets, hardware and appliances all in black allow the focus to be on the beauty of the larger architectural elements as a whole. Included along the main storage wall is a hidden 42” refrigerator, dual pull-out pantries, and extra wide drawers below a pair of upper cabinets with matte black glass fold-up doors that open & close automatically via servo-drive technology.
The new island - which measures just shy of 16 ½ feet! - is a true central point around which all action revolves. Wide walkways on either side provide ease of flow for multiple sous chefs and guests alike. A textured cypress soffit above the island was designed to house the modern hood and also create a feeling of unity as it is the same size as the island below. Textured cypress wood also wraps matte black cabinetry and lines the main wall, changing grain direction to provide visual interest.
The 5’ Galley Workstation is a multi-functional marvel, easily transitioning from prep station to serving surface to clean-up with the addition of its built-in accessories. Placing an undercounter wine refrigerator on the back side of the island makes it easy for guests at the bar to help themselves. Close to the bar seating area, a 42” flat screen tv fits perfectly flush in the wall, practically disappearing when not in use.
Unique details include a large display cabinet with a metal framed front & side crafted out of steel by a local artisan. The glass is 2-way mirror so when the interior light is off, the treasure is concealed inside. The interior is painted in the trademark Harley orange.
Above a modern dining table, a one-of-a-kind chandelier was created from 3 bike helmets, painted in Harley orange by a local automobile detail shop. The interiors are finished in metallic silver for extra glow.
Adjacent to the Kitchen, and initially deceiving in its simplicity, the main tv wall was quite complex and challenging to realize. It has a convex curve from left to right and slopes back from floor to ceiling. The interior hollow space created room for a shallow tv niche on top and partially recessed deep media storage cabinets below. The planning and framing involved to create the proper compound miter connections required extra diligence from the designers and builder, but the finished product was worth the effort!
Photo credit: Fred Donham of Photographerlink
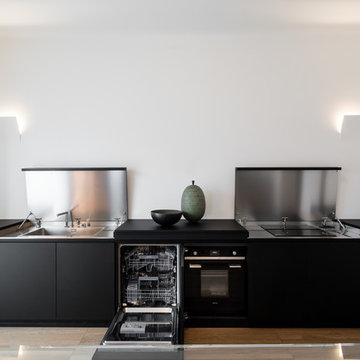
Ristrutturazione completa di appartamento nel centro storico di Milano, linee pulite e proposte essenziali per un appartamento di approdo per dei committenti che non vivono a Milano ma ci soggiornano per lavoro. Progetto interamente seguita a distanza attraverso gestione in cloud.
foto marco Curatolo
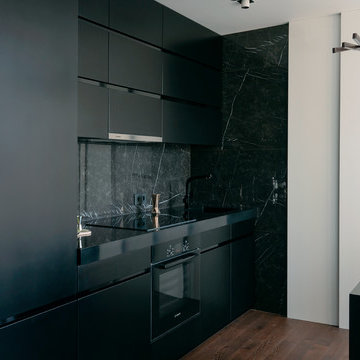
Стильный дизайн: прямая кухня в современном стиле с врезной мойкой, плоскими фасадами, черными фасадами, черным фартуком, черной техникой, паркетным полом среднего тона, коричневым полом и черной столешницей - последний тренд
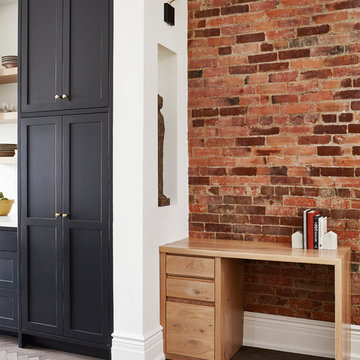
Valerie Wilcox & Charlie Coull
Пример оригинального дизайна: отдельная, прямая кухня среднего размера в стиле неоклассика (современная классика) с врезной мойкой, фасадами в стиле шейкер, черными фасадами, мраморной столешницей, белым фартуком, фартуком из плитки кабанчик, техникой из нержавеющей стали, паркетным полом среднего тона, островом, коричневым полом и белой столешницей
Пример оригинального дизайна: отдельная, прямая кухня среднего размера в стиле неоклассика (современная классика) с врезной мойкой, фасадами в стиле шейкер, черными фасадами, мраморной столешницей, белым фартуком, фартуком из плитки кабанчик, техникой из нержавеющей стали, паркетным полом среднего тона, островом, коричневым полом и белой столешницей
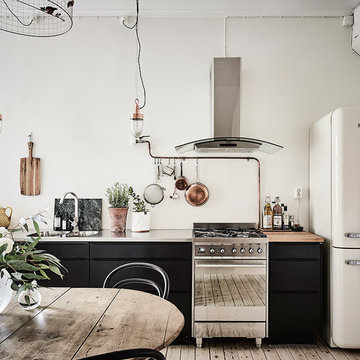
Стильный дизайн: прямая кухня в скандинавском стиле с обеденным столом, двойной мойкой, плоскими фасадами, черными фасадами, белой техникой, светлым паркетным полом и бежевым полом - последний тренд
Прямая кухня с черными фасадами – фото дизайна интерьера
8