Прямая кухня с черным полом – фото дизайна интерьера
Сортировать:
Бюджет
Сортировать:Популярное за сегодня
101 - 120 из 1 200 фото
1 из 3
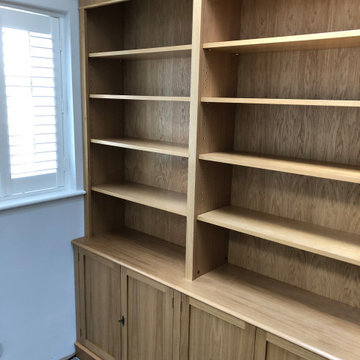
Contemporary shaker style bookcase finished in a light oak. Made with base cupboards and adjustable shelfs. Custom made
Свежая идея для дизайна: большая прямая кухня в современном стиле с плоскими фасадами, светлыми деревянными фасадами, деревянной столешницей, деревянным полом и черным полом без острова - отличное фото интерьера
Свежая идея для дизайна: большая прямая кухня в современном стиле с плоскими фасадами, светлыми деревянными фасадами, деревянной столешницей, деревянным полом и черным полом без острова - отличное фото интерьера
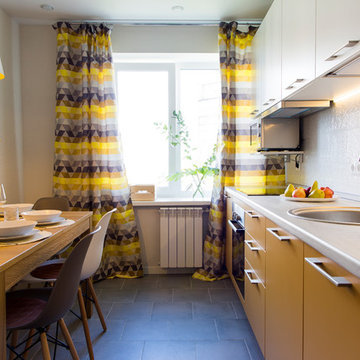
Екатерина Любимова
На фото: прямая кухня в стиле неоклассика (современная классика) с накладной мойкой, плоскими фасадами, желтыми фасадами, белым фартуком, техникой из нержавеющей стали и черным полом с
На фото: прямая кухня в стиле неоклассика (современная классика) с накладной мойкой, плоскими фасадами, желтыми фасадами, белым фартуком, техникой из нержавеющей стали и черным полом с
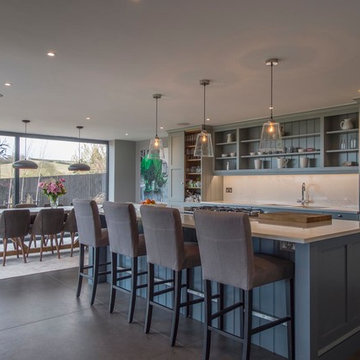
Damian James Bramley, DJB Photography
Пример оригинального дизайна: прямая кухня среднего размера в классическом стиле с обеденным столом, двойной мойкой, фасадами с декоративным кантом, синими фасадами, белым фартуком, островом и черным полом
Пример оригинального дизайна: прямая кухня среднего размера в классическом стиле с обеденным столом, двойной мойкой, фасадами с декоративным кантом, синими фасадами, белым фартуком, островом и черным полом
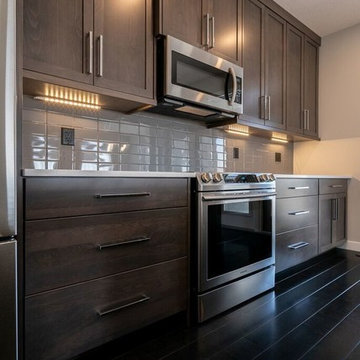
The view of the kitchen, nook and living room area. Ample storage has been put into the kitchen with the addition of the pots and pan drawers, behind the frosted french doors is a spacious pantry which comes with it's own motion sensor, a standard for us! The nook has ample space for a big table and the doors lead to the deck off the rear. The living room is finished with a ribbon style fireplace, floating shelves that match the cabinetry and a wall mounted tv. This is a great use of space the open concept is going to make it a hit when it comes to visiting with family and friends.

ハコのある家
Идея дизайна: прямая кухня-гостиная в восточном стиле с полом из винила, черным полом, бежевой столешницей, одинарной мойкой, плоскими фасадами, фасадами цвета дерева среднего тона, деревянной столешницей, зеленым фартуком и полуостровом
Идея дизайна: прямая кухня-гостиная в восточном стиле с полом из винила, черным полом, бежевой столешницей, одинарной мойкой, плоскими фасадами, фасадами цвета дерева среднего тона, деревянной столешницей, зеленым фартуком и полуостровом
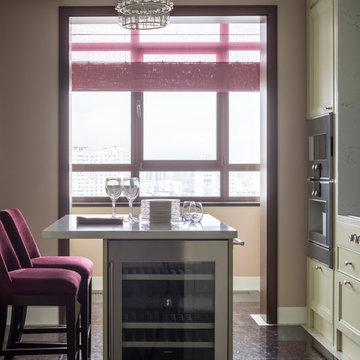
Дизайнер - Татьяна Никитина. Стилист - Мария Мироненко. Фотограф - Евгений Кулибаба.
На фото: большая отдельная, прямая кухня в стиле неоклассика (современная классика) с монолитной мойкой, фасадами с выступающей филенкой, зелеными фасадами, столешницей из кварцевого агломерата, белым фартуком, фартуком из мрамора, черной техникой, мраморным полом, островом и черным полом с
На фото: большая отдельная, прямая кухня в стиле неоклассика (современная классика) с монолитной мойкой, фасадами с выступающей филенкой, зелеными фасадами, столешницей из кварцевого агломерата, белым фартуком, фартуком из мрамора, черной техникой, мраморным полом, островом и черным полом с
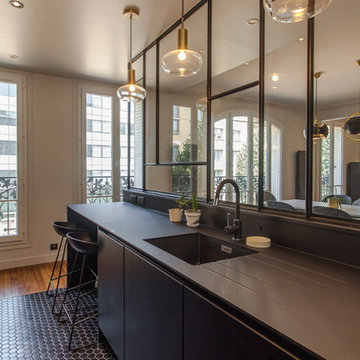
Источник вдохновения для домашнего уюта: прямая кухня-гостиная среднего размера в современном стиле с врезной мойкой, черными фасадами, полом из керамогранита, островом, черным полом и черной столешницей
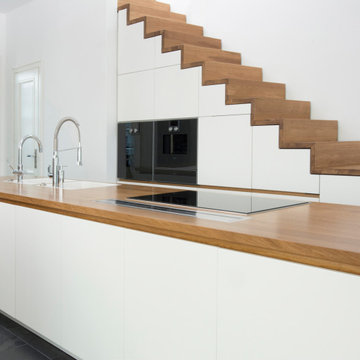
Die offene Wohnküche wurde für eine Maisonette Wohnung geplant. Ein großer Teil der Schränke befindet sich unter der Treppe, deren Ausführung aus massiber geölter Eiche sich in der Arbeitsplatte der vorgelagerten Kücheninsel wiederfindet. Die Fronten der Küche sind weiß lackiert mit Griffleisten ebenfalls aus geöltem Eichenholz.
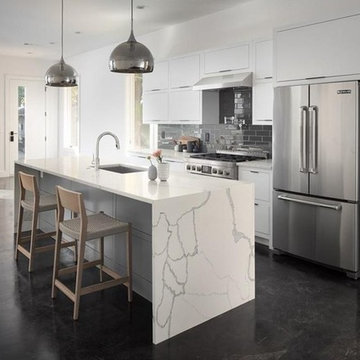
Interior View.
Home designed by Hollman Cortes
ATLCAD Architectural Services.
Пример оригинального дизайна: прямая кухня среднего размера в стиле модернизм с обеденным столом, врезной мойкой, фасадами с выступающей филенкой, белыми фасадами, мраморной столешницей, полом из керамической плитки, двумя и более островами, черным полом и белой столешницей
Пример оригинального дизайна: прямая кухня среднего размера в стиле модернизм с обеденным столом, врезной мойкой, фасадами с выступающей филенкой, белыми фасадами, мраморной столешницей, полом из керамической плитки, двумя и более островами, черным полом и белой столешницей
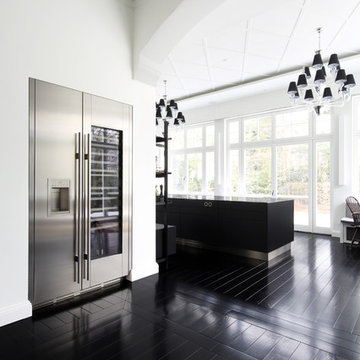
Insel Modell Aprile mit Arbeitsplatte aus Edelstahl und Fronten in Ecolak black. Hochwand aus Edelstahl Griff Grip.
Domenico Mori fliesen
Идея дизайна: большая отдельная, прямая кухня в стиле модернизм с плоскими фасадами, черными фасадами, техникой из нержавеющей стали, двумя и более островами, черным полом, черным фартуком и черной столешницей
Идея дизайна: большая отдельная, прямая кухня в стиле модернизм с плоскими фасадами, черными фасадами, техникой из нержавеющей стали, двумя и более островами, черным полом, черным фартуком и черной столешницей
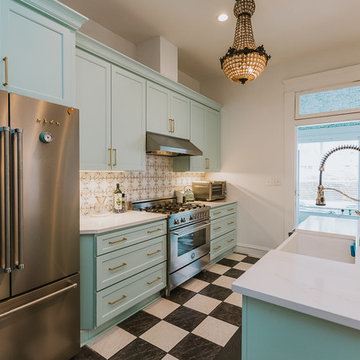
На фото: большая прямая кухня в современном стиле с обеденным столом, с полувстраиваемой мойкой (с передним бортиком), фасадами в стиле шейкер, зелеными фасадами, деревянной столешницей, разноцветным фартуком, фартуком из керамической плитки, техникой из нержавеющей стали, полом из керамической плитки, островом, черным полом и белой столешницей
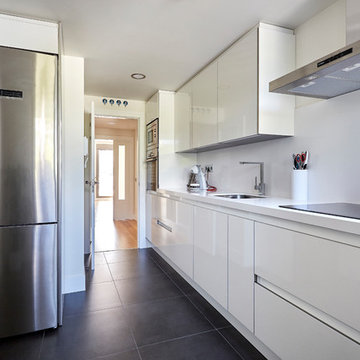
La sensación de limpieza y luminosidad son las pautas que marcan el diseño de esta cocina con paredes y frente blanco neutro, muebles lacados en blanco brillo, sin tiradores, sólo con uñeros cromados y electrodomésticos y accesorios puntuales en acero inoxidable.
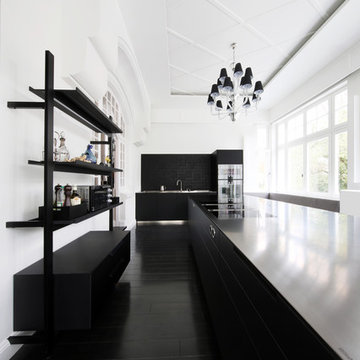
Insel Modell Aprile mit Arbeitsplatte aus Edelstahl und Fronten in Ecolak black. Hochwand aus Edelstahl Griff Grip.
Domenico Mori fliesen
На фото: большая отдельная, прямая кухня в стиле модернизм с плоскими фасадами, черными фасадами, черным фартуком, техникой из нержавеющей стали, двумя и более островами, черным полом и черной столешницей
На фото: большая отдельная, прямая кухня в стиле модернизм с плоскими фасадами, черными фасадами, черным фартуком, техникой из нержавеющей стали, двумя и более островами, черным полом и черной столешницей
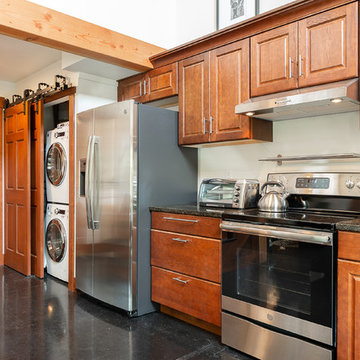
Winner of Department of Energy's 2019 Housing Innovation Awards. This detached accessory dwelling unit (DADU) in the Greenlake neighborhood of Seattle is the perfect little getaway. With high ceilings, an open staircase looking down at the living space, and a yard surrounded by greenery, you feel as if you're in a garden cottage in the middle of the city. This detached accessory dwelling unit (DADU) in the Greenlake neighborhood of Seattle is the perfect little getaway. With high ceilings, an open staircase looking down at the living space, and a yard surrounded by greenery, you feel as if you're in a garden cottage in the middle of the city.
Photography by Robert Brittingham
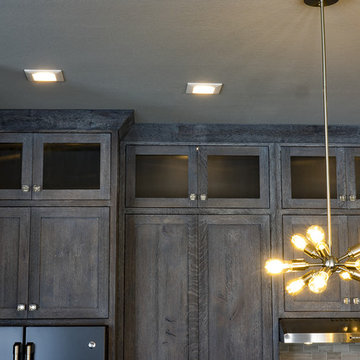
This kitchen is built out of 1/4 sawn rustic white oak and then it was wire brushed for a textured finish. I then stained the completed cabinets Storm Grey, and then applied a white glaze to enhance the grain and appearance of texture.
The kitchen is an open design with 10′ ceilings with the uppers going all the way up. The top of the upper cabinets have glass doors and are backlit to add the the industrial feel. This kitchen features several nice custom organizers on each end of the front of the island with two hidden doors on the back of the island for storage.
Kelly and Carla also had me build custom cabinets for the master bath to match the kitchen.
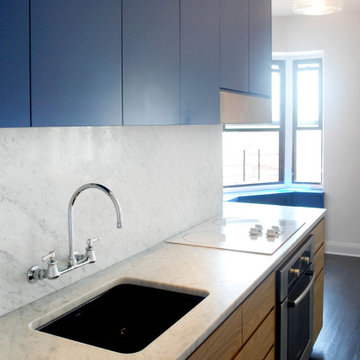
Located within a building constructed in 1937, this apartment retained many of the signature features of New York’s golden age of residential architecture when we first encountered it in 2012—a spacious foyer and living room, wide halls, and beautiful wood floors. Creative professionals keen to color and material, our clients took issue with the kitchen. Also emblematic of prewar apartment living, this room was tucked away in a dim, narrow space, and did not accommodate the couple’s love of entertaining. While they didn’t want to remove any walls separating the kitchen from the living room, our client desired a kitchen that would not only reflect their taste, but also feel larger and better connected to the rest of the apartment.
In response, we removed a wall between the kitchen and adjoining dining area, which enhanced the space’s volume and allowed daylight to penetrate more deeply into the kitchen. New cabinetry was designed to expand storage capacity and enclose new appliances, while expressing the client’s personality. We extended cabinetry into the dining area, to provide additional storage for dinnerware.
To maximize the sense of spaciousness, we removed the kitchen’s tile floor and replaced it with oak flooring similar to the original oak flooring installed throughout the apartment. All flooring was sanded, ebonized, and refinished to create a more seamless flow between spaces. The dark hue creates contrast with the white plaster walls, as well, engendering a new sense of drama and elegance in all the interiors.

Свежая идея для дизайна: прямая кухня в восточном стиле с монолитной мойкой, плоскими фасадами, черными фасадами, белым фартуком, полуостровом, черным полом и коричневой столешницей - отличное фото интерьера
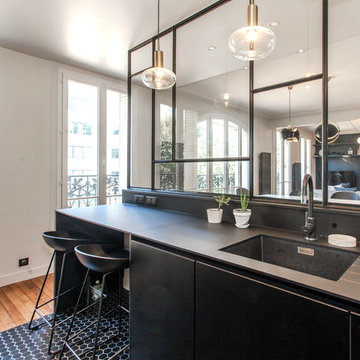
Свежая идея для дизайна: прямая кухня-гостиная среднего размера в современном стиле с врезной мойкой, черными фасадами, полом из керамогранита, островом, черным полом и черной столешницей - отличное фото интерьера
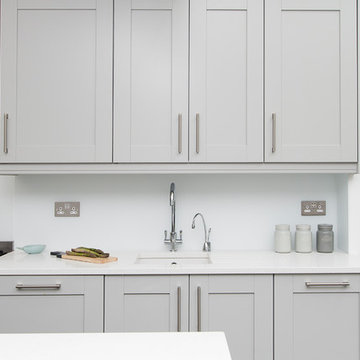
Modern Kitchen Diner in Wimbledon Extension
Stylish Pale Grey Shaker with Brushed Chrome D Handles and Quartz Worktops.
Maison Photography
На фото: прямая кухня среднего размера в стиле модернизм с обеденным столом, накладной мойкой, фасадами в стиле шейкер, серыми фасадами, столешницей из кварцита, белым фартуком, фартуком из стекла, техникой из нержавеющей стали, полом из керамогранита, островом, черным полом и белой столешницей с
На фото: прямая кухня среднего размера в стиле модернизм с обеденным столом, накладной мойкой, фасадами в стиле шейкер, серыми фасадами, столешницей из кварцита, белым фартуком, фартуком из стекла, техникой из нержавеющей стали, полом из керамогранита, островом, черным полом и белой столешницей с
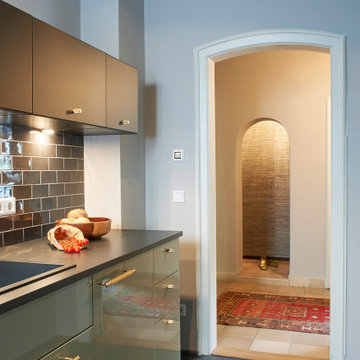
На фото: маленькая отдельная, прямая кухня в стиле фьюжн с плоскими фасадами, зелеными фасадами, столешницей из ламината, серым фартуком, фартуком из керамической плитки, полом из сланца, черным полом и черной столешницей для на участке и в саду с
Прямая кухня с черным полом – фото дизайна интерьера
6