Прямая кухня с черной столешницей – фото дизайна интерьера
Сортировать:
Бюджет
Сортировать:Популярное за сегодня
161 - 180 из 5 755 фото
1 из 3
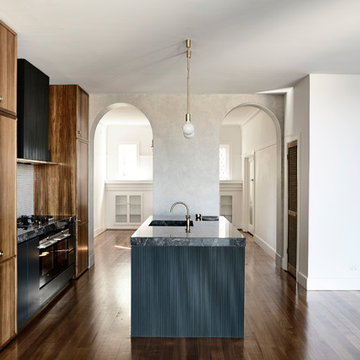
Derek Swalwell
Стильный дизайн: большая прямая кухня-гостиная в современном стиле с врезной мойкой, плоскими фасадами, фасадами цвета дерева среднего тона, столешницей из акрилового камня, белым фартуком, фартуком из плитки мозаики, техникой из нержавеющей стали, паркетным полом среднего тона, островом, коричневым полом и черной столешницей - последний тренд
Стильный дизайн: большая прямая кухня-гостиная в современном стиле с врезной мойкой, плоскими фасадами, фасадами цвета дерева среднего тона, столешницей из акрилового камня, белым фартуком, фартуком из плитки мозаики, техникой из нержавеющей стали, паркетным полом среднего тона, островом, коричневым полом и черной столешницей - последний тренд
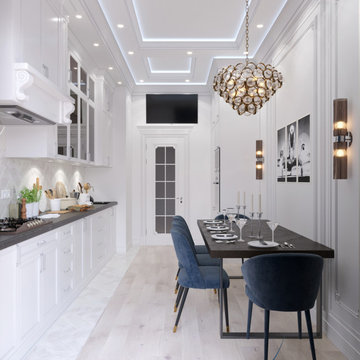
Идея дизайна: маленькая отдельная, прямая кухня в классическом стиле с накладной мойкой, фасадами с декоративным кантом, белыми фасадами, гранитной столешницей, белым фартуком, фартуком из вагонки, техникой из нержавеющей стали, паркетным полом среднего тона, бежевым полом, черной столешницей и кессонным потолком без острова для на участке и в саду
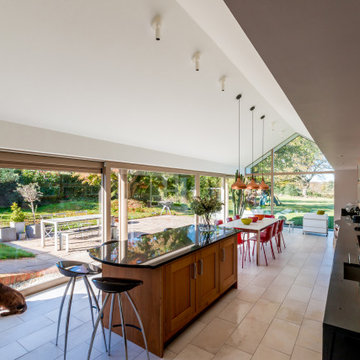
На фото: огромная прямая кухня-гостиная в современном стиле с накладной мойкой, фасадами с утопленной филенкой, темными деревянными фасадами, гранитной столешницей, полом из керамической плитки, островом, серым полом и черной столешницей
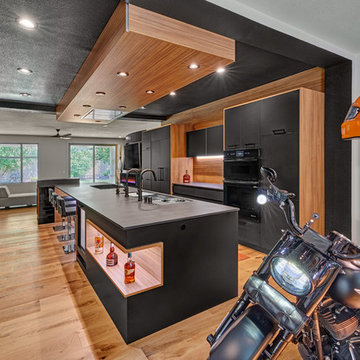
Part of an extensive home remodel, this kitchen design was born of one man’s love of all things Harley Davidson. Color inspiration came from the client’s own cherished bike which was a stunning combination of matte black and brushed steel. The client’s wish was to have a large open area in which he could “be one with his guests” when hosting large gatherings.
Cabinets, hardware and appliances all in black allow the focus to be on the beauty of the larger architectural elements as a whole. Included along the main storage wall is a hidden 42” refrigerator, dual pull-out pantries, and extra wide drawers below a pair of upper cabinets with matte black glass fold-up doors that open & close automatically via servo-drive technology.
The new island - which measures just shy of 16 ½ feet! - is a true central point around which all action revolves. Wide walkways on either side provide ease of flow for multiple sous chefs and guests alike. A textured cypress soffit above the island was designed to house the modern hood and also create a feeling of unity as it is the same size as the island below. Textured cypress wood also wraps matte black cabinetry and lines the main wall, changing grain direction to provide visual interest.
The 5’ Galley Workstation is a multi-functional marvel, easily transitioning from prep station to serving surface to clean-up with the addition of its built-in accessories. Placing an undercounter wine refrigerator on the back side of the island makes it easy for guests at the bar to help themselves. Close to the bar seating area, a 42” flat screen tv fits perfectly flush in the wall, practically disappearing when not in use.
Unique details include a large display cabinet with a metal framed front & side crafted out of steel by a local artisan. The glass is 2-way mirror so when the interior light is off, the treasure is concealed inside. The interior is painted in the trademark Harley orange.
Above a modern dining table, a one-of-a-kind chandelier was created from 3 bike helmets, painted in Harley orange by a local automobile detail shop. The interiors are finished in metallic silver for extra glow.
Adjacent to the Kitchen, and initially deceiving in its simplicity, the main tv wall was quite complex and challenging to realize. It has a convex curve from left to right and slopes back from floor to ceiling. The interior hollow space created room for a shallow tv niche on top and partially recessed deep media storage cabinets below. The planning and framing involved to create the proper compound miter connections required extra diligence from the designers and builder, but the finished product was worth the effort!
Photo credit: Fred Donham of Photographerlink
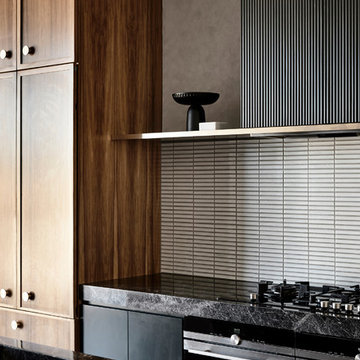
Derek Swalwell
На фото: большая прямая кухня-гостиная в современном стиле с врезной мойкой, плоскими фасадами, фасадами цвета дерева среднего тона, столешницей из акрилового камня, белым фартуком, фартуком из плитки мозаики, техникой из нержавеющей стали, паркетным полом среднего тона, островом, коричневым полом и черной столешницей
На фото: большая прямая кухня-гостиная в современном стиле с врезной мойкой, плоскими фасадами, фасадами цвета дерева среднего тона, столешницей из акрилового камня, белым фартуком, фартуком из плитки мозаики, техникой из нержавеющей стали, паркетным полом среднего тона, островом, коричневым полом и черной столешницей
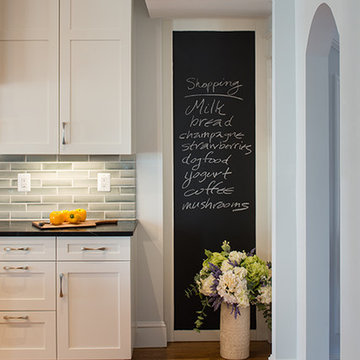
Washington DC Wardman Refined Industrial Kitchen
Design by #MeghanBrowne4JenniferGilmer
http://www.gilmerkitchens.com/
Photography by John Cole

Nestled in sophisticated simplicity, this kitchen emanates an aesthetic modern vibe, creating a harmonious balance of calm and elegance. The space is characterized by a soothing ambiance, inviting a sense of tranquility. Its design, though remarkably simple, exudes understated elegance, transforming the kitchen into a serene retreat. With an emphasis on aesthetics and modern charm, this culinary haven strikes the perfect chord between contemporary style and timeless simplicity. With a built in cabinet with very spacious inside
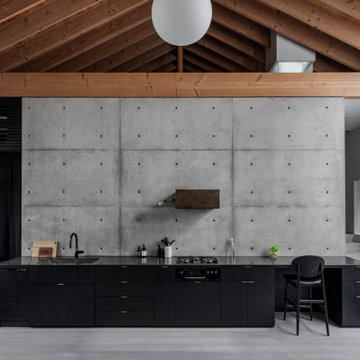
Стильный дизайн: маленькая, узкая прямая кухня-гостиная в скандинавском стиле с фасадами с декоративным кантом, черными фасадами, столешницей из кварцевого агломерата, серым фартуком, полом из фанеры, белым полом, черной столешницей и балками на потолке без острова для на участке и в саду - последний тренд
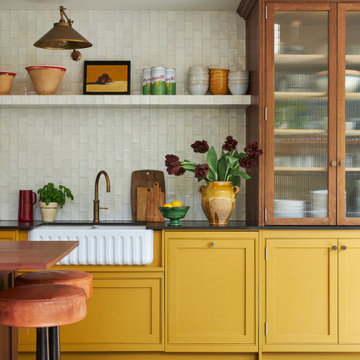
На фото: прямая кухня-гостиная среднего размера в стиле неоклассика (современная классика) с с полувстраиваемой мойкой (с передним бортиком), фасадами в стиле шейкер, желтыми фасадами, столешницей из акрилового камня, белым фартуком, фартуком из керамической плитки, островом и черной столешницей с
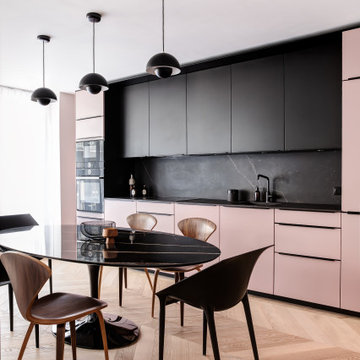
На фото: прямая кухня-гостиная среднего размера в стиле модернизм с черной столешницей, врезной мойкой, плоскими фасадами, розовыми фасадами, черным фартуком, черной техникой, светлым паркетным полом, коричневым полом и двухцветным гарнитуром без острова с
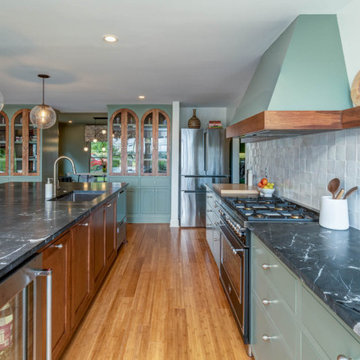
Zellige tile backsplash, soapstone counters, custom cabinetry, Bertazzoni range
Свежая идея для дизайна: большая прямая кухня-гостиная в современном стиле с зелеными фасадами, столешницей из талькохлорита, белым фартуком, островом и черной столешницей - отличное фото интерьера
Свежая идея для дизайна: большая прямая кухня-гостиная в современном стиле с зелеными фасадами, столешницей из талькохлорита, белым фартуком, островом и черной столешницей - отличное фото интерьера
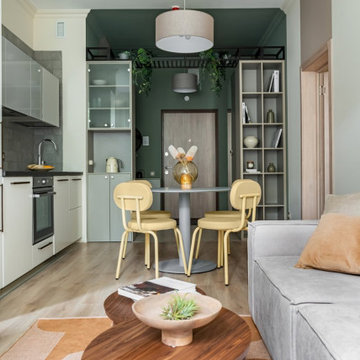
Фрагмент кухни
На фото: маленькая прямая, светлая кухня в скандинавском стиле с обеденным столом, одинарной мойкой, плоскими фасадами, белыми фасадами, столешницей из акрилового камня, серым фартуком, фартуком из керамической плитки, белой техникой, полом из ламината, бежевым полом и черной столешницей без острова для на участке и в саду с
На фото: маленькая прямая, светлая кухня в скандинавском стиле с обеденным столом, одинарной мойкой, плоскими фасадами, белыми фасадами, столешницей из акрилового камня, серым фартуком, фартуком из керамической плитки, белой техникой, полом из ламината, бежевым полом и черной столешницей без острова для на участке и в саду с
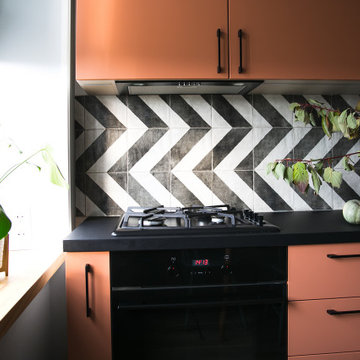
Стильный дизайн: маленькая прямая кухня в скандинавском стиле с обеденным столом, накладной мойкой, плоскими фасадами, розовыми фасадами, столешницей из ламината, серым фартуком, фартуком из керамогранитной плитки, черной техникой, полом из винила, бежевым полом и черной столешницей без острова для на участке и в саду - последний тренд
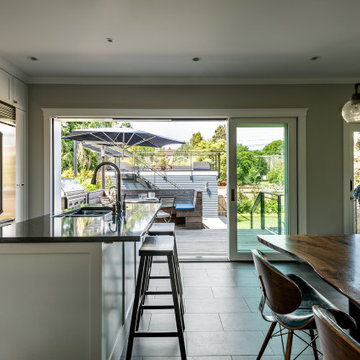
This kitchen had no connection to the backyard. Adding a west facing, multi panel slider, completely changed how this family lives in their home.
На фото: прямая кухня среднего размера в стиле неоклассика (современная классика) с обеденным столом, двойной мойкой, фасадами в стиле шейкер, белыми фасадами, столешницей из кварцита, техникой из нержавеющей стали, полом из керамогранита, островом, серым полом и черной столешницей
На фото: прямая кухня среднего размера в стиле неоклассика (современная классика) с обеденным столом, двойной мойкой, фасадами в стиле шейкер, белыми фасадами, столешницей из кварцита, техникой из нержавеющей стали, полом из керамогранита, островом, серым полом и черной столешницей
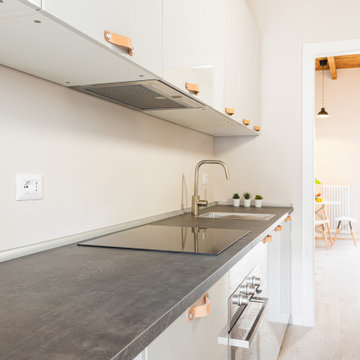
L’ingresso si apre su un corridoio in cui è stata collocata la cucina. Questa soluzione ha permesso una distinzione tra zona pranzo e zona notte.
La posizione di passaggio non ha comportato alcun sacrificio, la cucina ha tutto il necessario: lavello, piastra a induzione, lavastoviglie, forno, frigo e piano d’appoggio per i pasti veloci.
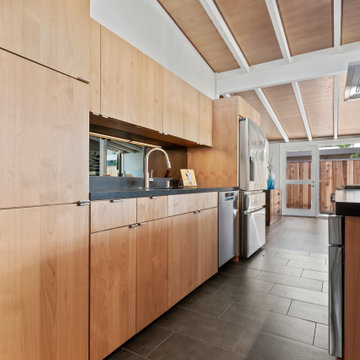
Plywood modern cabinets
Источник вдохновения для домашнего уюта: прямая кухня среднего размера в современном стиле с обеденным столом, врезной мойкой, плоскими фасадами, светлыми деревянными фасадами, столешницей из кварцита, фартуком из керамогранитной плитки, техникой из нержавеющей стали, паркетным полом среднего тона, островом, коричневым полом, черной столешницей и балками на потолке
Источник вдохновения для домашнего уюта: прямая кухня среднего размера в современном стиле с обеденным столом, врезной мойкой, плоскими фасадами, светлыми деревянными фасадами, столешницей из кварцита, фартуком из керамогранитной плитки, техникой из нержавеющей стали, паркетным полом среднего тона, островом, коричневым полом, черной столешницей и балками на потолке
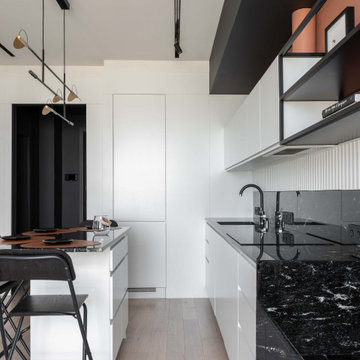
На фото: маленькая прямая кухня в скандинавском стиле с обеденным столом, врезной мойкой, плоскими фасадами, белыми фасадами, гранитной столешницей, черным фартуком, фартуком из гранита, черной техникой, светлым паркетным полом, островом, серым полом и черной столешницей для на участке и в саду

Пример оригинального дизайна: маленькая прямая кухня-гостиная в скандинавском стиле с одинарной мойкой, фасадами с утопленной филенкой, фасадами цвета дерева среднего тона, гранитной столешницей, фартуком цвета металлик, фартуком из металлической плитки, техникой под мебельный фасад, полом из бамбука, бежевым полом и черной столешницей без острова для на участке и в саду
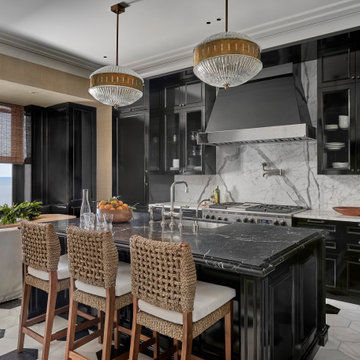
Having successfully designed the then bachelor’s penthouse residence at the Waldorf Astoria, Kadlec Architecture + Design was retained to combine 2 units into a full floor residence in the historic Palmolive building in Chicago. The couple was recently married and have five older kids between them all in their 20s. She has 2 girls and he has 3 boys (Think Brady bunch). Nate Berkus and Associates was the interior design firm, who is based in Chicago as well, so it was a fun collaborative process.
Details:
-Brass inlay in natural oak herringbone floors running the length of the hallway, which joins in the rotunda.
-Bronze metal and glass doors bring natural light into the interior of the residence and main hallway as well as highlight dramatic city and lake views.
-Billiards room is paneled in walnut with navy suede walls. The bar countertop is zinc.
-Kitchen is black lacquered with grass cloth walls and has two inset vintage brass vitrines.
-High gloss lacquered office
-Lots of vintage/antique lighting from Paris flea market (dining room fixture, over-scaled sconces in entry)
-World class art collection
Photography: Tony Soluri, Interior Design: Nate Berkus Interiors and Sasha Adler Design
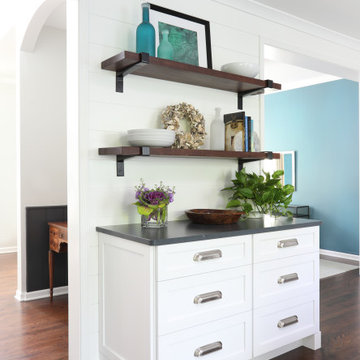
Whats not to like about reclaimed wood hanging shelves for that extra decor space you've always wanted. Not to mention the beautiful crisp white cabinetry to match the rest of the kitchen with the added bonus of storage.
Прямая кухня с черной столешницей – фото дизайна интерьера
9