Прямая деревянная лестница – фото дизайна интерьера
Сортировать:
Бюджет
Сортировать:Популярное за сегодня
281 - 300 из 10 063 фото
1 из 3
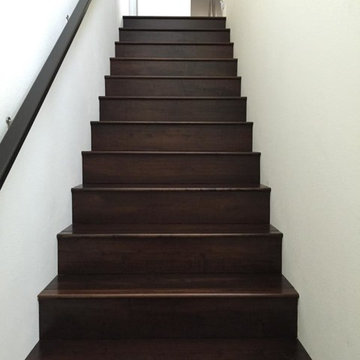
Engineered Oak Stained Wood Stairs 7 1/2 in.
Идея дизайна: прямая деревянная лестница в стиле модернизм с деревянными ступенями и деревянными перилами
Идея дизайна: прямая деревянная лестница в стиле модернизм с деревянными ступенями и деревянными перилами
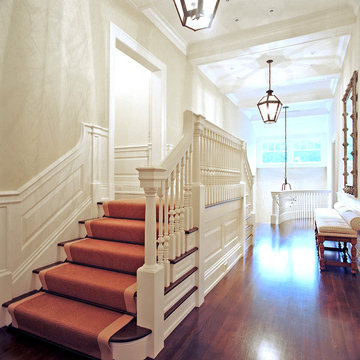
A relaxed elegance informs this Hamptons home. Every small detail conspires to create a perfectly designed environment that is always welcoming and never stuffy. Hamptons, NY Home | Interior Architecture by Brian O'Keefe Architect, PC, with Interior Design by Marjorie Shushan | Photo by Ron Pappageorge
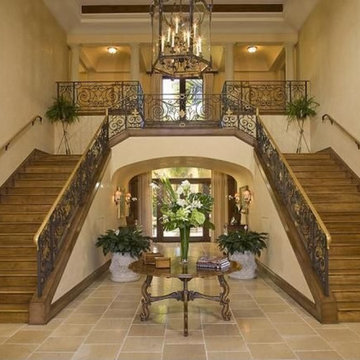
Идея дизайна: огромная прямая деревянная лестница в средиземноморском стиле с деревянными ступенями и металлическими перилами
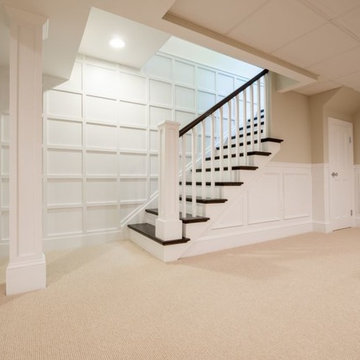
This dramatic open (door-less) entry to this finished basement works beautifully .
Though removing the "typical" basement door is unusual, it nevertheless works and adds another dimension to the home.
The dramatic paneled wall along the staircase creates visual excitement and helps introduce the mill work that's in the rest of this dramatic and unusual space.
This home was featured in Philadelphia Magazine August 2014 issue
RUDLOFF Custom Builders, is a residential construction company that connects with clients early in the design phase to ensure every detail of your project is captured just as you imagined. RUDLOFF Custom Builders will create the project of your dreams that is executed by on-site project managers and skilled craftsman, while creating lifetime client relationships that are build on trust and integrity.
We are a full service, certified remodeling company that covers all of the Philadelphia suburban area including West Chester, Gladwynne, Malvern, Wayne, Haverford and more.
As a 6 time Best of Houzz winner, we look forward to working with you on your next project.
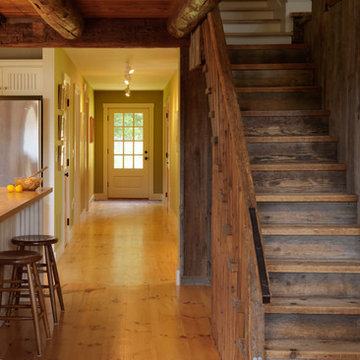
The Mountain Retreat's staircase, with intricate woodwork and hardwood flooring, by Conner & Buck Builders.
Photo Credit: Susan Teare
Пример оригинального дизайна: прямая деревянная лестница среднего размера в классическом стиле с деревянными ступенями
Пример оригинального дизайна: прямая деревянная лестница среднего размера в классическом стиле с деревянными ступенями
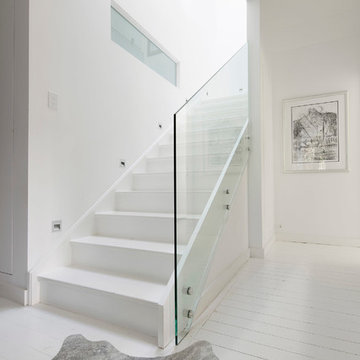
Light filled staircase.
Fixed glass opaque window lets light into an otherwise dark bathroom with no external windows
Источник вдохновения для домашнего уюта: прямая деревянная лестница среднего размера в современном стиле с деревянными ступенями и стеклянными перилами
Источник вдохновения для домашнего уюта: прямая деревянная лестница среднего размера в современном стиле с деревянными ступенями и стеклянными перилами
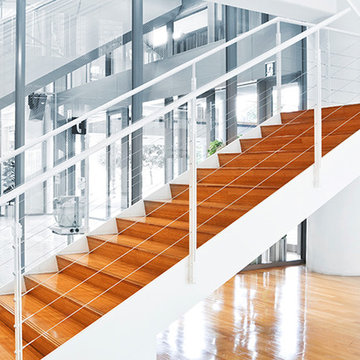
Based in New York, Old World Stairs & Restoration is a trusted name for any staircase related work in the Manhattan, Brooklyn, and New Jersey.
На фото: прямая деревянная лестница среднего размера в стиле модернизм с деревянными ступенями с
На фото: прямая деревянная лестница среднего размера в стиле модернизм с деревянными ступенями с
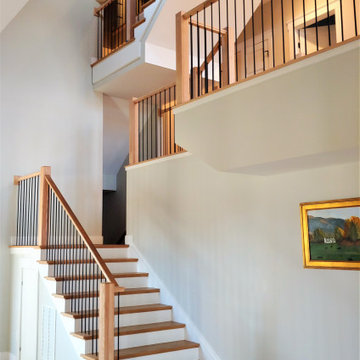
Special care was taken by Century Stair Company to build the architect's and owner's vision of a craftsman style three-level staircase in a bright and airy floor plan with soaring 19'curved/cathedral ceilings and exposed beams. The stairs furnished the rustic living space with warm oak rails and modern vertical black/satin balusters. Century built a freestanding stair and landing between the second and third level to adapt and to maintain the home's livability and comfort. CSC 1976-2023 © Century Stair Company ® All rights reserved.

This Ohana model ATU tiny home is contemporary and sleek, cladded in cedar and metal. The slanted roof and clean straight lines keep this 8x28' tiny home on wheels looking sharp in any location, even enveloped in jungle. Cedar wood siding and metal are the perfect protectant to the elements, which is great because this Ohana model in rainy Pune, Hawaii and also right on the ocean.
A natural mix of wood tones with dark greens and metals keep the theme grounded with an earthiness.
Theres a sliding glass door and also another glass entry door across from it, opening up the center of this otherwise long and narrow runway. The living space is fully equipped with entertainment and comfortable seating with plenty of storage built into the seating. The window nook/ bump-out is also wall-mounted ladder access to the second loft.
The stairs up to the main sleeping loft double as a bookshelf and seamlessly integrate into the very custom kitchen cabinets that house appliances, pull-out pantry, closet space, and drawers (including toe-kick drawers).
A granite countertop slab extends thicker than usual down the front edge and also up the wall and seamlessly cases the windowsill.
The bathroom is clean and polished but not without color! A floating vanity and a floating toilet keep the floor feeling open and created a very easy space to clean! The shower had a glass partition with one side left open- a walk-in shower in a tiny home. The floor is tiled in slate and there are engineered hardwood flooring throughout.
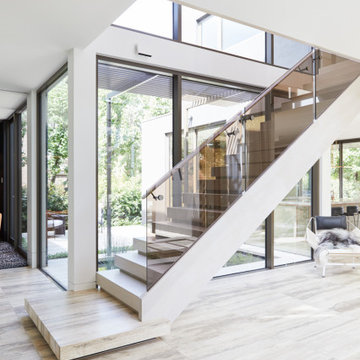
A class above. This beautiful American Oak stair paired with a rebated bronzed glass balustrade and custom continuous handrail sits within Verde Homes’ stunning Burke Road display home.

Стильный дизайн: огромная прямая деревянная лестница в стиле неоклассика (современная классика) с деревянными ступенями, металлическими перилами и обоями на стенах - последний тренд
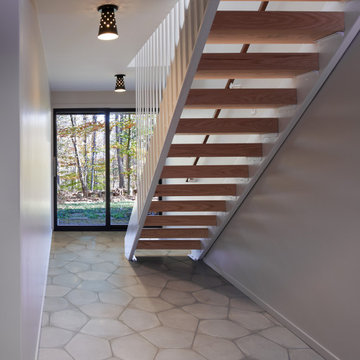
Источник вдохновения для домашнего уюта: прямая деревянная лестница в стиле ретро с деревянными ступенями и металлическими перилами
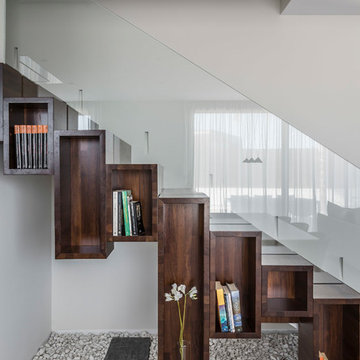
Diseño residencial finalista en los Premios Porcelanosa.
Una vivienda llena de contrastes en la que destacan la geometría y las texturas.
Fotografía: Germán Cabo

夕景に映える街角の家|ソラに続く階段
Идея дизайна: прямая деревянная лестница среднего размера в современном стиле с деревянными ступенями
Идея дизайна: прямая деревянная лестница среднего размера в современном стиле с деревянными ступенями
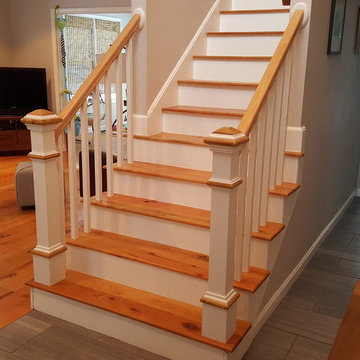
Staircase was already there, we just created custom posts to match existing staircase and to meet code. Instead of just slapping in some standard posts, we customized these to really go well in the space.
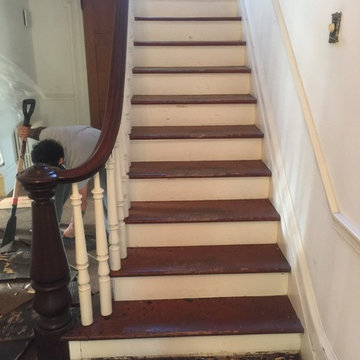
FABRICIO FERREIRA
REFINISHING FLOORS THAT WAS COVERED BY PARQUET TILES FOR ABOUT 50 YEARS. ORIGINAL FLOORS HAVE 150 YEARS.
Источник вдохновения для домашнего уюта: прямая деревянная лестница среднего размера с деревянными ступенями
Источник вдохновения для домашнего уюта: прямая деревянная лестница среднего размера с деревянными ступенями
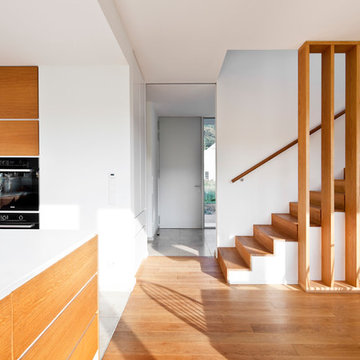
Источник вдохновения для домашнего уюта: прямая деревянная лестница среднего размера в современном стиле с деревянными ступенями
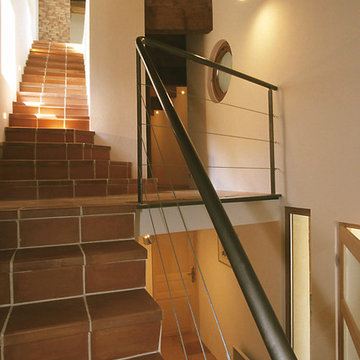
Идея дизайна: большая прямая деревянная лестница в современном стиле с деревянными ступенями
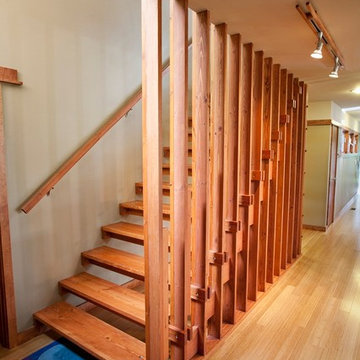
2,500 square foot home for an architect located in SIloam Springs, Arkansas. It has received a Merit Award from the Arkansas Chapter of the American Institute of Architects and has achieved a USGBC LEED for Homes Silver certification. Amenities include bamboo floors, paper countertops, ample natural light, and open space planning. Äkta Linjen means “authentic lines” in Swedish.
Feyerabend Photoartists
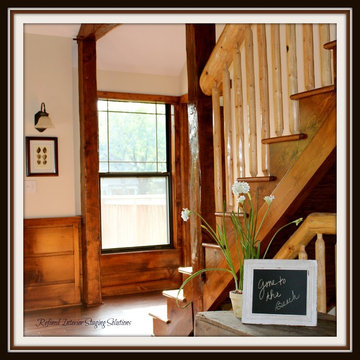
Refined Interior Staging Solutions
Стильный дизайн: маленькая прямая деревянная лестница в стиле рустика с деревянными ступенями для на участке и в саду - последний тренд
Стильный дизайн: маленькая прямая деревянная лестница в стиле рустика с деревянными ступенями для на участке и в саду - последний тренд
Прямая деревянная лестница – фото дизайна интерьера
15