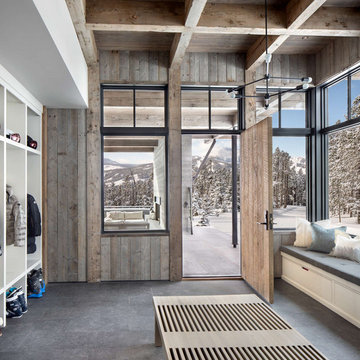Прихожая - вестибюль, тамбур – фото дизайна интерьера
Сортировать:
Бюджет
Сортировать:Популярное за сегодня
61 - 80 из 17 389 фото
1 из 4
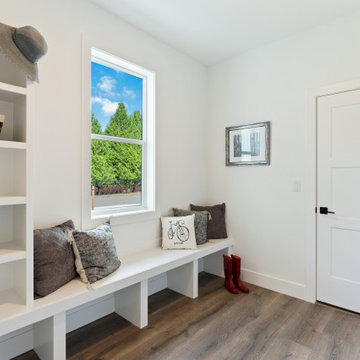
Mudroom
Источник вдохновения для домашнего уюта: тамбур среднего размера в современном стиле с белыми стенами, полом из ламината, одностворчатой входной дверью, белой входной дверью и коричневым полом
Источник вдохновения для домашнего уюта: тамбур среднего размера в современном стиле с белыми стенами, полом из ламината, одностворчатой входной дверью, белой входной дверью и коричневым полом

На фото: большой тамбур в современном стиле с коричневыми стенами, поворотной входной дверью, стеклянной входной дверью, серым полом и деревянными стенами
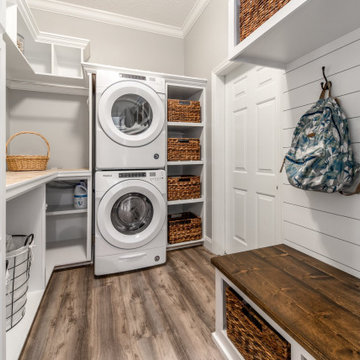
Источник вдохновения для домашнего уюта: тамбур среднего размера в стиле кантри с полом из винила
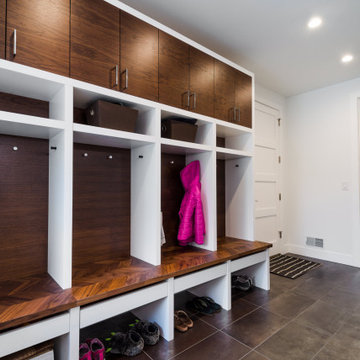
This mudroom was part of a new custom home and features a modern style mixing white framing with walnut panels and bench top.
На фото: тамбур среднего размера в стиле модернизм с полом из керамогранита
На фото: тамбур среднего размера в стиле модернизм с полом из керамогранита

Modern Mud Room with Floating Charging Station
На фото: маленький тамбур со шкафом для обуви в стиле модернизм с белыми стенами, светлым паркетным полом, черной входной дверью и одностворчатой входной дверью для на участке и в саду
На фото: маленький тамбур со шкафом для обуви в стиле модернизм с белыми стенами, светлым паркетным полом, черной входной дверью и одностворчатой входной дверью для на участке и в саду
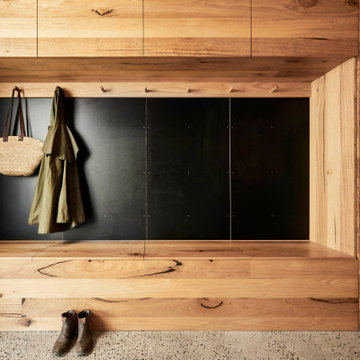
Timber Mud Room - Living on a rural allotment, our clients were in need in of an easy to clean indoor / outdoor transition space.
Стильный дизайн: тамбур в современном стиле с серым полом - последний тренд
Стильный дизайн: тамбур в современном стиле с серым полом - последний тренд

На фото: большой тамбур в стиле кантри с серыми стенами, темным паркетным полом, одностворчатой входной дверью и коричневым полом

This mud room entry from the garage immediately grabs attention with the dramatic use of rusted steel I beams as shelving to create a warm welcome to this inviting house.
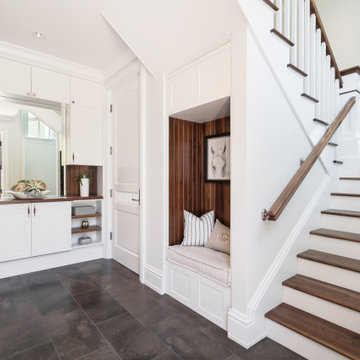
Equestrian style mudroom mimics elegant Barbados barn and tack room. Equipped with benches for seating, built in cabinetry for storage, and coat closet.
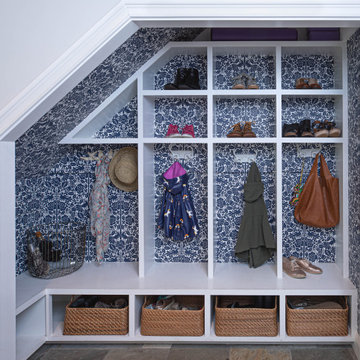
A CT farmhouse gets a modern, colorful update.
На фото: маленький тамбур в стиле кантри с синими стенами, полом из сланца, одностворчатой входной дверью, коричневой входной дверью и серым полом для на участке и в саду
На фото: маленький тамбур в стиле кантри с синими стенами, полом из сланца, одностворчатой входной дверью, коричневой входной дверью и серым полом для на участке и в саду

Today’s basements are much more than dark, dingy spaces or rec rooms of years ago. Because homeowners are spending more time in them, basements have evolved into lower-levels with distinctive spaces, complete with stone and marble fireplaces, sitting areas, coffee and wine bars, home theaters, over sized guest suites and bathrooms that rival some of the most luxurious resort accommodations.
Gracing the lakeshore of Lake Beulah, this homes lower-level presents a beautiful opening to the deck and offers dynamic lake views. To take advantage of the home’s placement, the homeowner wanted to enhance the lower-level and provide a more rustic feel to match the home’s main level, while making the space more functional for boating equipment and easy access to the pier and lakefront.
Jeff Auberger designed a seating area to transform into a theater room with a touch of a button. A hidden screen descends from the ceiling, offering a perfect place to relax after a day on the lake. Our team worked with a local company that supplies reclaimed barn board to add to the decor and finish off the new space. Using salvaged wood from a corn crib located in nearby Delavan, Jeff designed a charming area near the patio door that features two closets behind sliding barn doors and a bench nestled between the closets, providing an ideal spot to hang wet towels and store flip flops after a day of boating. The reclaimed barn board was also incorporated into built-in shelving alongside the fireplace and an accent wall in the updated kitchenette.
Lastly the children in this home are fans of the Harry Potter book series, so naturally, there was a Harry Potter themed cupboard under the stairs created. This cozy reading nook features Hogwartz banners and wizarding wands that would amaze any fan of the book series.
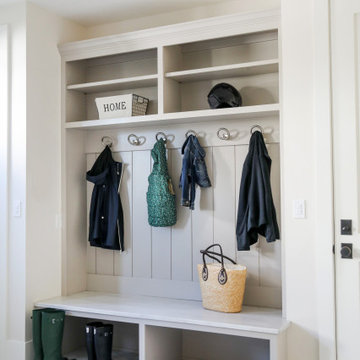
LOWELL CUSTOM HOMES, LAKE GENEVA, WI Custom Home built on beautiful Geneva Lake features New England Shingle Style architecture on the exterior with a thoroughly modern twist to the interior. Artistic and handcrafted elements are showcased throughout the detailed finishes and furnishings.

Стильный дизайн: тамбур в стиле ретро с белыми стенами, бетонным полом и серым полом - последний тренд

На фото: тамбур в стиле кантри с полом из керамической плитки, одностворчатой входной дверью, белой входной дверью и разноцветным полом с
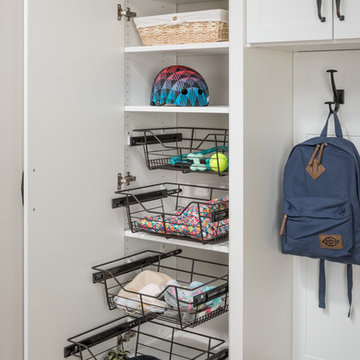
A beautifully organized entryway space makes every day better. Our custom solutions make it so no one loses anything, leaving home is a breeze, and getting home fills you with more joy than ever before!
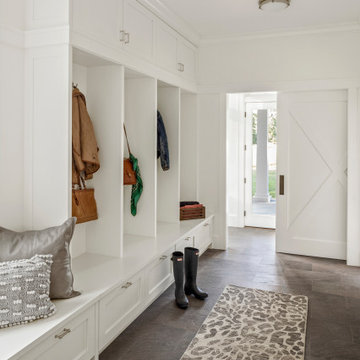
TEAM
Architect: LDa Architecture & Interiors
Interior Designer: LDa Architecture & Interiors
Builder: Kistler & Knapp Builders, Inc.
Landscape Architect: Lorayne Black Landscape Architect
Photographer: Greg Premru Photography

Пример оригинального дизайна: тамбур в стиле рустика с бежевыми стенами и паркетным полом среднего тона
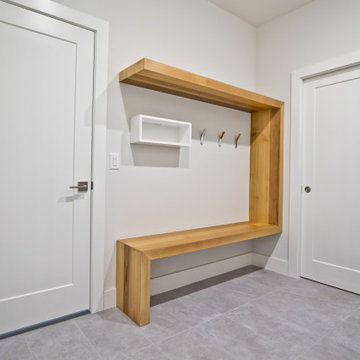
Свежая идея для дизайна: тамбур в современном стиле с белыми стенами, белой входной дверью и серым полом - отличное фото интерьера
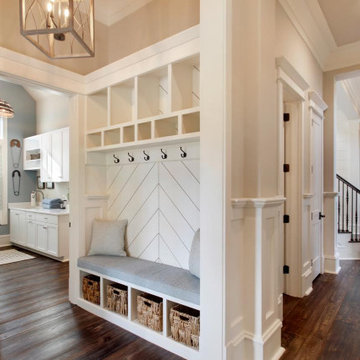
На фото: тамбур в стиле кантри с бежевыми стенами, темным паркетным полом и коричневым полом с
Прихожая - вестибюль, тамбур – фото дизайна интерьера
4
