Прихожая в викторианском стиле с синей входной дверью – фото дизайна интерьера
Сортировать:
Бюджет
Сортировать:Популярное за сегодня
21 - 30 из 30 фото
1 из 3
Side kitchen entry.
Свежая идея для дизайна: тамбур среднего размера в викторианском стиле с бежевыми стенами, темным паркетным полом, одностворчатой входной дверью и синей входной дверью - отличное фото интерьера
Свежая идея для дизайна: тамбур среднего размера в викторианском стиле с бежевыми стенами, темным паркетным полом, одностворчатой входной дверью и синей входной дверью - отличное фото интерьера
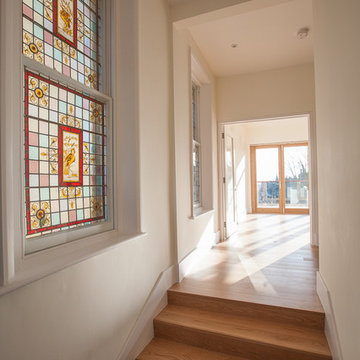
Existing entrance hall opened up to draw people through new double glazed doors to Reception Room and new patio beyond.
Photographer: Leonard Abrams
Идея дизайна: узкая прихожая среднего размера в викторианском стиле с белыми стенами, светлым паркетным полом, одностворчатой входной дверью и синей входной дверью
Идея дизайна: узкая прихожая среднего размера в викторианском стиле с белыми стенами, светлым паркетным полом, одностворчатой входной дверью и синей входной дверью
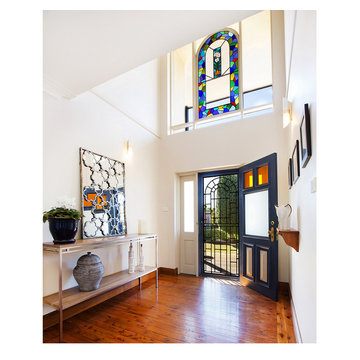
На фото: фойе в викторианском стиле с белыми стенами, паркетным полом среднего тона, одностворчатой входной дверью и синей входной дверью с
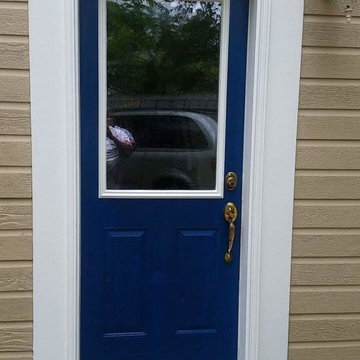
ColourWorks Painting Design - Toronto, Ontario, Canada
Свежая идея для дизайна: большая входная дверь в викторианском стиле с одностворчатой входной дверью и синей входной дверью - отличное фото интерьера
Свежая идея для дизайна: большая входная дверь в викторианском стиле с одностворчатой входной дверью и синей входной дверью - отличное фото интерьера
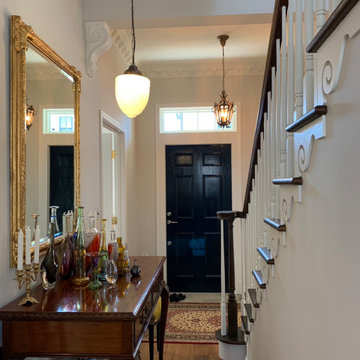
玄関を眺めて
Пример оригинального дизайна: прихожая в викторианском стиле с белыми стенами, раздвижной входной дверью и синей входной дверью
Пример оригинального дизайна: прихожая в викторианском стиле с белыми стенами, раздвижной входной дверью и синей входной дверью
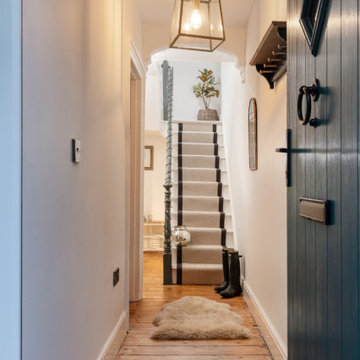
Boasting a large terrace with long reaching sea views across the River Fal and to Pendennis Point, Seahorse was a full property renovation managed by Warren French.
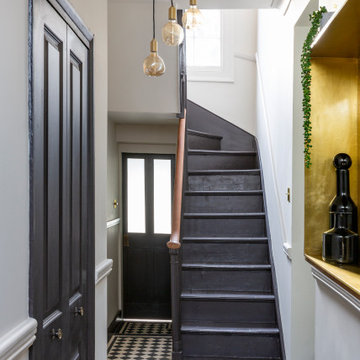
The entrance of the property was tiled with original Georgian black and white checked tiles. The original stairs were painted brown and the walls kept neutral to maximises the sense of space.
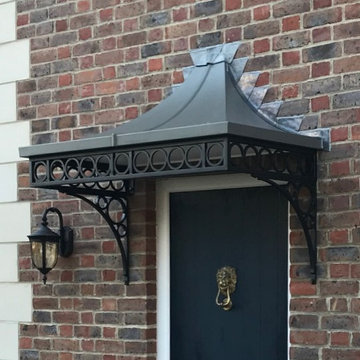
Our handsome Ring design canopy brings character and depth to the front of this home whilst offering practical cover over the entrance. Finished with our complete roof which is formed from a Zintec material powder-coated in a heritage lead grey colour. This client also installed a ceiling underneath.
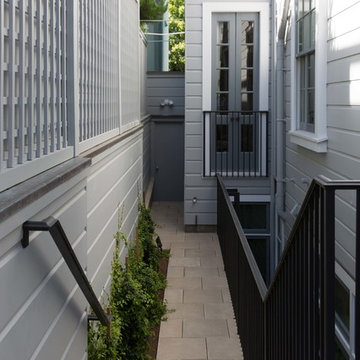
The most interesting part of the project from a construction standpoint took place on the lower level, as we transformed what was once a cramped and low-ceilinged basement into a comfortable, light-filled, and smartly detailed family room and guest suite. The design by architect John Clarke incorporates a bank of floor-to-ceiling casement windows and transoms in the family room that look out into a long, stone-clad light well, allowing views to the garden above, and making the below-ground space feel bright and spacious, and not at all subterranean. The process of supporting the house, demolishing the old foundation, excavating down, and installing the new, deeper foundation was complicated by the zero-clearance property lines, as well as the sandy soil, which required geo-grouting (injection with a cementitious slurry) for stability during demolition and excavation
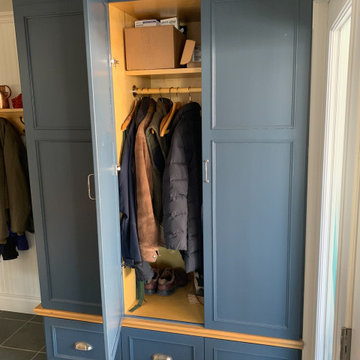
The inside surfaces are made from 3/4 maple plywood; painted doors are framed by wood stiles and rails setting off an MDF panel.
Источник вдохновения для домашнего уюта: тамбур среднего размера в викторианском стиле с белыми стенами, синей входной дверью и панелями на стенах
Источник вдохновения для домашнего уюта: тамбур среднего размера в викторианском стиле с белыми стенами, синей входной дверью и панелями на стенах
Прихожая в викторианском стиле с синей входной дверью – фото дизайна интерьера
2