Прихожая в стиле неоклассика (современная классика) с черным полом – фото дизайна интерьера
Сортировать:
Бюджет
Сортировать:Популярное за сегодня
61 - 80 из 276 фото
1 из 3
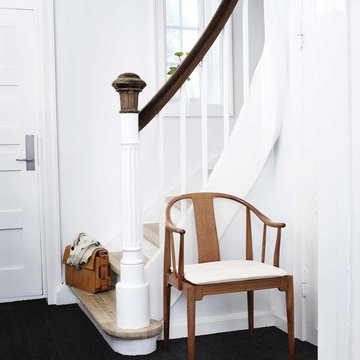
Идея дизайна: прихожая в стиле неоклассика (современная классика) с белыми стенами и черным полом
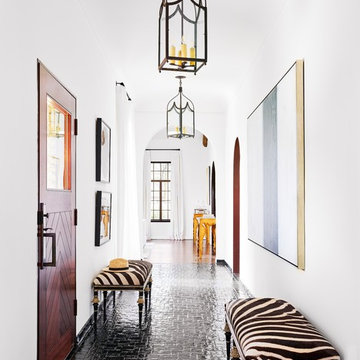
The floor was covered with black epoxy over the brick tile. The benches were reupholstered with zebra hide.
Идея дизайна: узкая прихожая в стиле неоклассика (современная классика) с белыми стенами, одностворчатой входной дверью, входной дверью из темного дерева и черным полом
Идея дизайна: узкая прихожая в стиле неоклассика (современная классика) с белыми стенами, одностворчатой входной дверью, входной дверью из темного дерева и черным полом
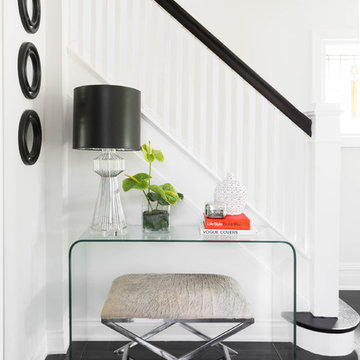
Photography: Stephani Buchman
Floral: Bluebird Event Design
Пример оригинального дизайна: фойе среднего размера: освещение в стиле неоклассика (современная классика) с белыми стенами, полом из керамогранита и черным полом
Пример оригинального дизайна: фойе среднего размера: освещение в стиле неоклассика (современная классика) с белыми стенами, полом из керамогранита и черным полом
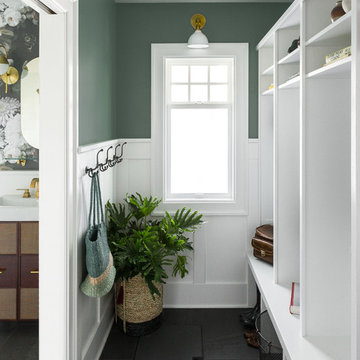
Пример оригинального дизайна: тамбур в стиле неоклассика (современная классика) с зелеными стенами и черным полом
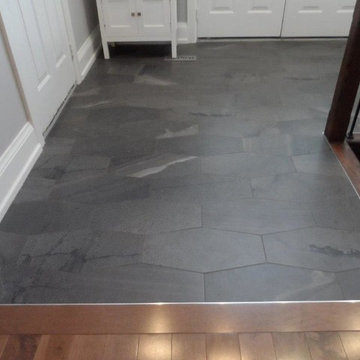
На фото: маленькое фойе в стиле неоклассика (современная классика) с серыми стенами, полом из керамогранита, двустворчатой входной дверью, белой входной дверью и черным полом для на участке и в саду с
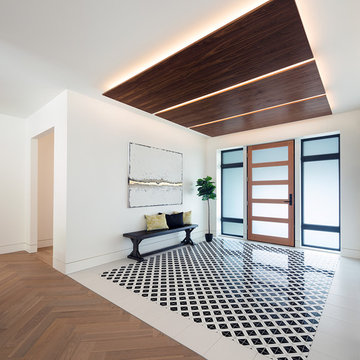
Striking full ceiling height grand foyer: dropped, back-lit, wood-panel-lighting and diamond motif flooring with Nero Marquina floor tile.
Constructed for aging-in-place, the width of hallways, room sizes and room entries conform with Certified Aging In Place (CAPS) design standards. Herringbone-patterned hardwood flooring throughout with full height grand foyer.
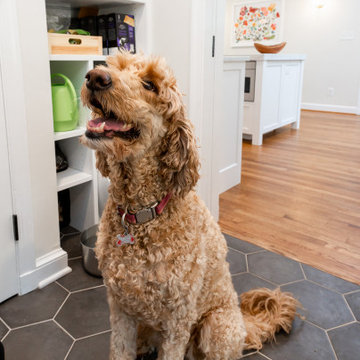
Transitional mudroom with hexagonal ceramic tile flooring, white wall color, showing entry into kitchen - transition to hardwood flooring (Dog)
Идея дизайна: тамбур в стиле неоклассика (современная классика) с белыми стенами, полом из керамической плитки и черным полом
Идея дизайна: тамбур в стиле неоклассика (современная классика) с белыми стенами, полом из керамической плитки и черным полом
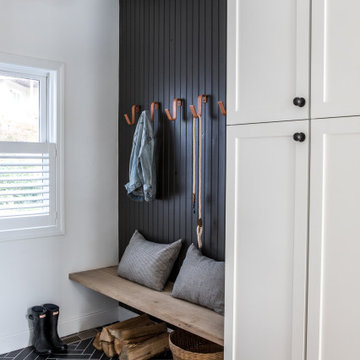
Пример оригинального дизайна: прихожая в стиле неоклассика (современная классика) с белыми стенами, черным полом и панелями на части стены

Стильный дизайн: тамбур среднего размера в стиле неоклассика (современная классика) с синими стенами, полом из сланца, одностворчатой входной дверью и черным полом - последний тренд
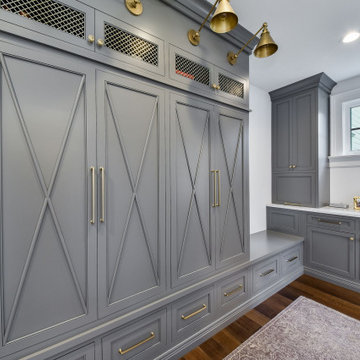
Свежая идея для дизайна: тамбур среднего размера со шкафом для обуви в стиле неоклассика (современная классика) с белыми стенами, темным паркетным полом, одностворчатой входной дверью, белой входной дверью и черным полом - отличное фото интерьера
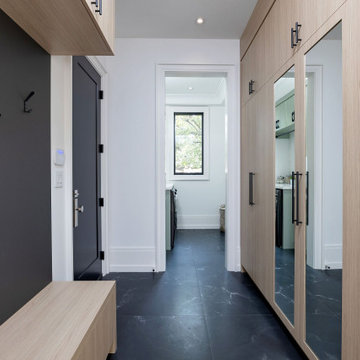
New Age Design
Стильный дизайн: тамбур среднего размера в стиле неоклассика (современная классика) с белыми стенами, полом из керамогранита, черной входной дверью и черным полом - последний тренд
Стильный дизайн: тамбур среднего размера в стиле неоклассика (современная классика) с белыми стенами, полом из керамогранита, черной входной дверью и черным полом - последний тренд
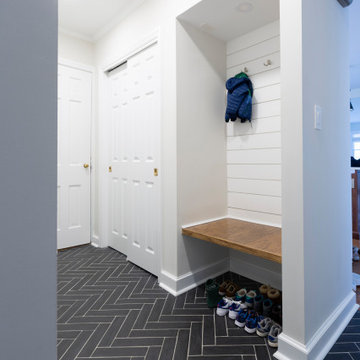
Cozy mudroom space with existing bench and ship-lap, we added by-pass doors with satin brass hardware and a beautifully laid herringbone-tiled floor for this garage entrance.
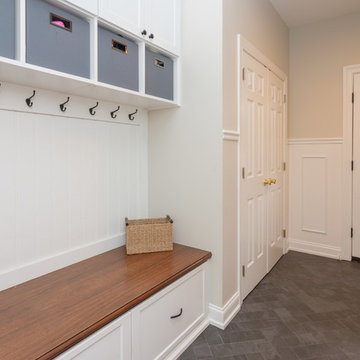
In this transitional farmhouse in West Chester, PA, we renovated the kitchen and family room, and installed new flooring and custom millwork throughout the entire first floor. This chic tuxedo kitchen has white cabinetry, white quartz counters, a black island, soft gold/honed gold pulls and a French door wall oven. The family room’s built in shelving provides extra storage. The shiplap accent wall creates a focal point around the white Carrera marble surround fireplace. The first floor features 8-in reclaimed white oak flooring (which matches the open shelving in the kitchen!) that ties the main living areas together.
Rudloff Custom Builders has won Best of Houzz for Customer Service in 2014, 2015 2016 and 2017. We also were voted Best of Design in 2016, 2017 and 2018, which only 2% of professionals receive. Rudloff Custom Builders has been featured on Houzz in their Kitchen of the Week, What to Know About Using Reclaimed Wood in the Kitchen as well as included in their Bathroom WorkBook article. We are a full service, certified remodeling company that covers all of the Philadelphia suburban area. This business, like most others, developed from a friendship of young entrepreneurs who wanted to make a difference in their clients’ lives, one household at a time. This relationship between partners is much more than a friendship. Edward and Stephen Rudloff are brothers who have renovated and built custom homes together paying close attention to detail. They are carpenters by trade and understand concept and execution. Rudloff Custom Builders will provide services for you with the highest level of professionalism, quality, detail, punctuality and craftsmanship, every step of the way along our journey together.
Specializing in residential construction allows us to connect with our clients early in the design phase to ensure that every detail is captured as you imagined. One stop shopping is essentially what you will receive with Rudloff Custom Builders from design of your project to the construction of your dreams, executed by on-site project managers and skilled craftsmen. Our concept: envision our client’s ideas and make them a reality. Our mission: CREATING LIFETIME RELATIONSHIPS BUILT ON TRUST AND INTEGRITY.
Photo Credit: JMB Photoworks
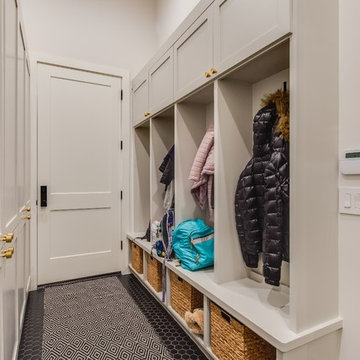
A clean, transitional home design. This home focuses on ample and open living spaces for the family, as well as impressive areas for hosting family and friends. The quality of materials chosen, combined with simple and understated lines throughout, creates a perfect canvas for this family’s life. Contrasting whites, blacks, and greys create a dramatic backdrop for an active and loving lifestyle.
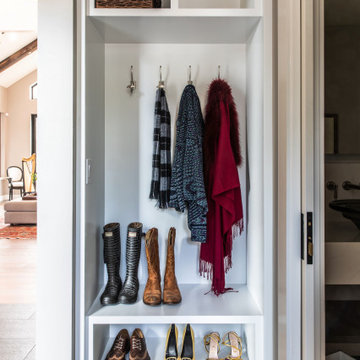
This is the way to stay organized and stylish with this chic coat closet. The custom wood cabinetry offers plenty of storage.
Пример оригинального дизайна: маленькое фойе в стиле неоклассика (современная классика) с серыми стенами и черным полом для на участке и в саду
Пример оригинального дизайна: маленькое фойе в стиле неоклассика (современная классика) с серыми стенами и черным полом для на участке и в саду
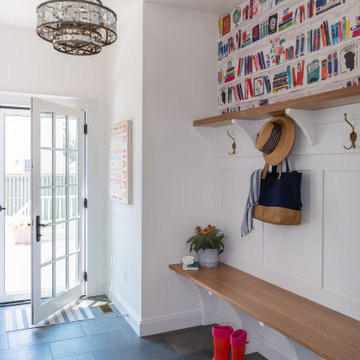
Идея дизайна: тамбур в стиле неоклассика (современная классика) с белыми стенами, одностворчатой входной дверью, стеклянной входной дверью, черным полом и обоями на стенах
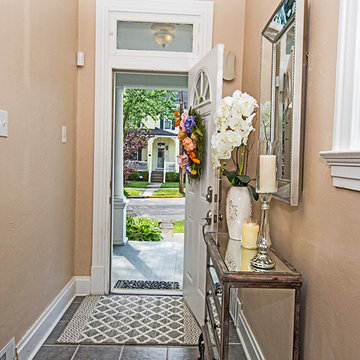
На фото: входная дверь среднего размера в стиле неоклассика (современная классика) с бежевыми стенами, полом из терракотовой плитки, одностворчатой входной дверью, белой входной дверью и черным полом с
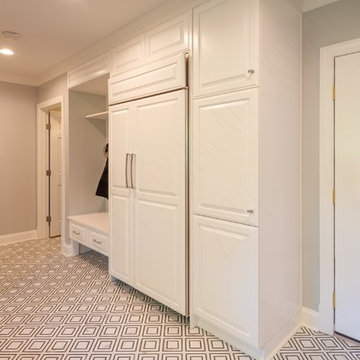
This newly remodeled mudroom is situated between the kitchen, Au Pair suite and garage. It features areas dedicated to the family's dogs, a SubZero refrigerator for extra cold storage, and storage for cleaning supplies. We relocated the laundry to the opposite wing by the bedrooms allowing us to add a half bath.
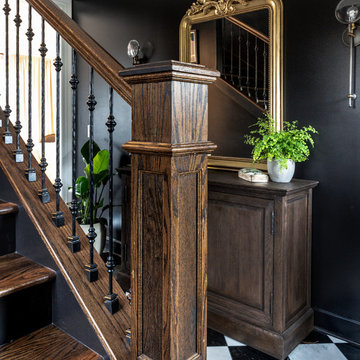
Leslie Brown
На фото: фойе среднего размера в стиле неоклассика (современная классика) с черными стенами, мраморным полом, одностворчатой входной дверью, черной входной дверью и черным полом
На фото: фойе среднего размера в стиле неоклассика (современная классика) с черными стенами, мраморным полом, одностворчатой входной дверью, черной входной дверью и черным полом
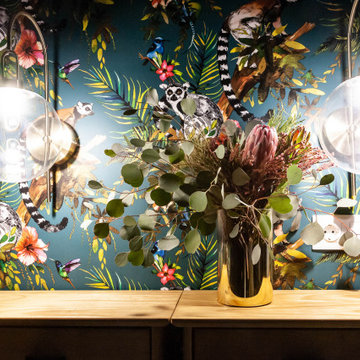
На фото: входная дверь среднего размера в стиле неоклассика (современная классика) с разноцветными стенами, полом из керамогранита, одностворчатой входной дверью, черной входной дверью и черным полом с
Прихожая в стиле неоклассика (современная классика) с черным полом – фото дизайна интерьера
4