Прихожая в стиле неоклассика (современная классика) – фото дизайна интерьера со средним бюджетом
Сортировать:
Бюджет
Сортировать:Популярное за сегодня
161 - 180 из 4 121 фото
1 из 3
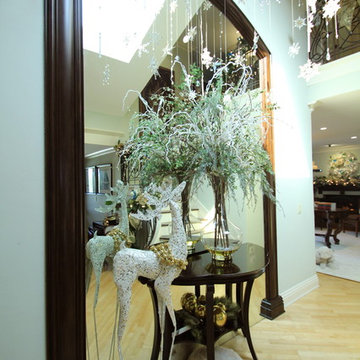
Свежая идея для дизайна: большое фойе в стиле неоклассика (современная классика) с синими стенами, светлым паркетным полом, одностворчатой входной дверью, входной дверью из темного дерева и бежевым полом - отличное фото интерьера
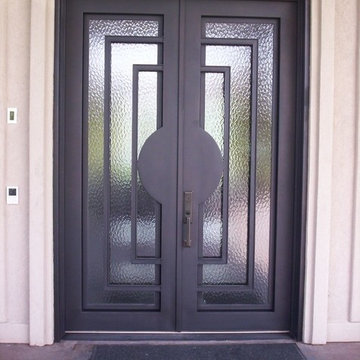
На фото: входная дверь среднего размера в стиле неоклассика (современная классика) с двустворчатой входной дверью и стеклянной входной дверью
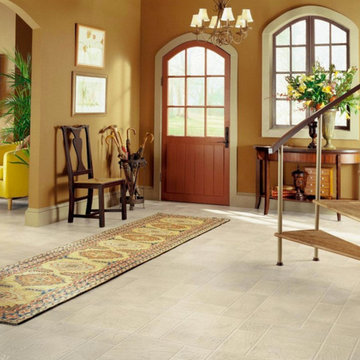
Источник вдохновения для домашнего уюта: входная дверь среднего размера: освещение в стиле неоклассика (современная классика) с желтыми стенами, полом из винила, одностворчатой входной дверью и входной дверью из светлого дерева
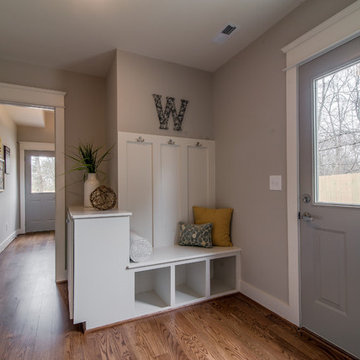
Showcase Photographers
На фото: тамбур среднего размера в стиле неоклассика (современная классика) с серыми стенами и паркетным полом среднего тона с
На фото: тамбур среднего размера в стиле неоклассика (современная классика) с серыми стенами и паркетным полом среднего тона с
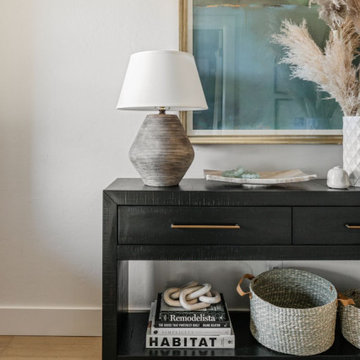
Источник вдохновения для домашнего уюта: входная дверь среднего размера в стиле неоклассика (современная классика) с белыми стенами, светлым паркетным полом, одностворчатой входной дверью, входной дверью из дерева среднего тона, бежевым полом и балками на потолке
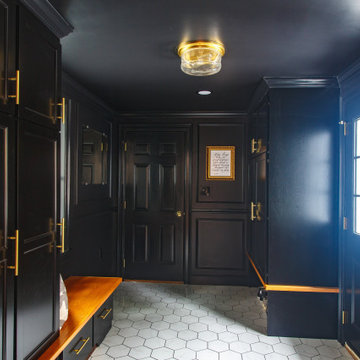
How Bold is this client desiring to surround themselves on three planes with black! Result is elegant and sophisticated! Creating the tone for their vision of a NYC Brownstone in the country vibe!
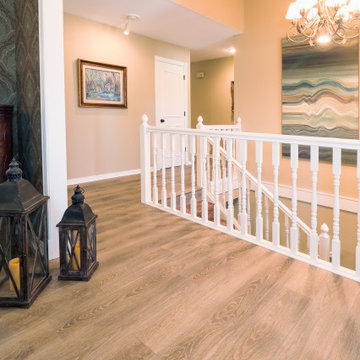
Свежая идея для дизайна: фойе среднего размера в стиле неоклассика (современная классика) с бежевыми стенами, полом из винила и бежевым полом - отличное фото интерьера
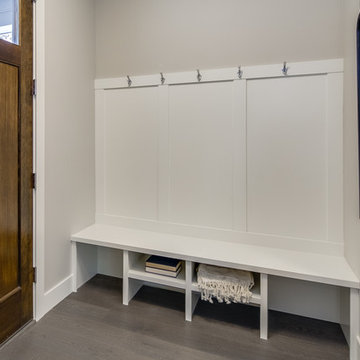
Источник вдохновения для домашнего уюта: маленькое фойе в стиле неоклассика (современная классика) с бежевыми стенами, светлым паркетным полом, одностворчатой входной дверью, входной дверью из темного дерева и бежевым полом для на участке и в саду
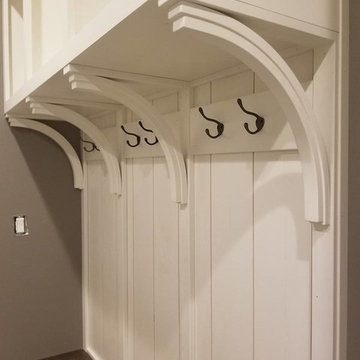
Свежая идея для дизайна: тамбур среднего размера в стиле неоклассика (современная классика) с серыми стенами, разноцветным полом, полом из керамической плитки, одностворчатой входной дверью и белой входной дверью - отличное фото интерьера
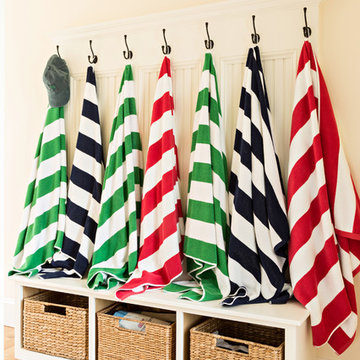
Entry at our Cape Cod Project
Photo by Dan Cutrona
На фото: тамбур среднего размера в стиле неоклассика (современная классика) с бежевыми стенами, паркетным полом среднего тона и коричневым полом
На фото: тамбур среднего размера в стиле неоклассика (современная классика) с бежевыми стенами, паркетным полом среднего тона и коричневым полом
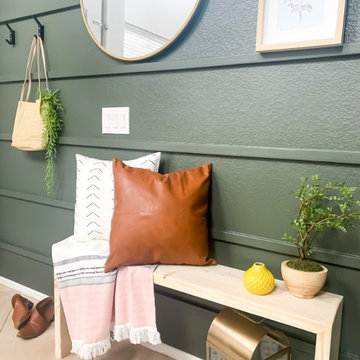
Deep green entry walls with reverse shiplap.
Пример оригинального дизайна: маленькое фойе в стиле неоклассика (современная классика) с зелеными стенами, полом из керамической плитки, одностворчатой входной дверью и стенами из вагонки для на участке и в саду
Пример оригинального дизайна: маленькое фойе в стиле неоклассика (современная классика) с зелеными стенами, полом из керамической плитки, одностворчатой входной дверью и стенами из вагонки для на участке и в саду
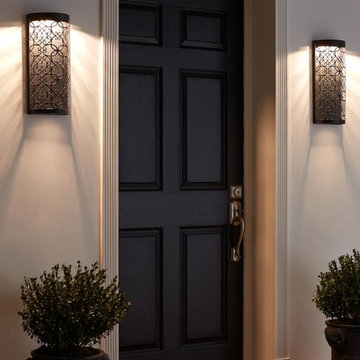
MAXIM LIGHITNG, FEISS LIGHITNG, CIRCA LIGHTING
На фото: входная дверь среднего размера в стиле неоклассика (современная классика) с одностворчатой входной дверью, серыми стенами, паркетным полом среднего тона и черной входной дверью с
На фото: входная дверь среднего размера в стиле неоклассика (современная классика) с одностворчатой входной дверью, серыми стенами, паркетным полом среднего тона и черной входной дверью с
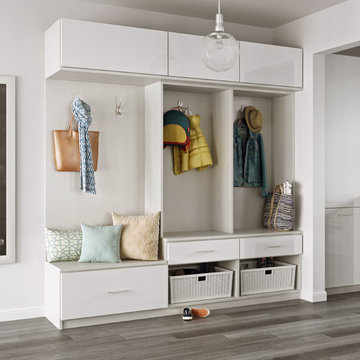
На фото: тамбур среднего размера в стиле неоклассика (современная классика) с белыми стенами, полом из керамогранита и серым полом с
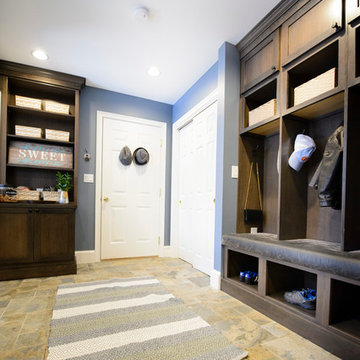
Leah Martin Photography
Источник вдохновения для домашнего уюта: тамбур среднего размера в стиле неоклассика (современная классика) с синими стенами, полом из керамической плитки и белой входной дверью
Источник вдохновения для домашнего уюта: тамбур среднего размера в стиле неоклассика (современная классика) с синими стенами, полом из керамической плитки и белой входной дверью
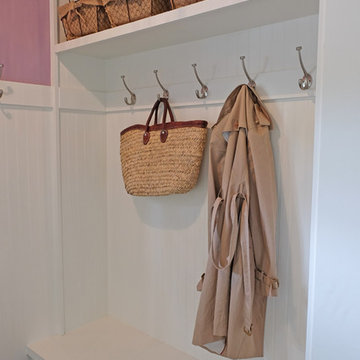
Free ebook, Creating the Ideal Kitchen. DOWNLOAD NOW
The Klimala’s and their three kids are no strangers to moving, this being their fifth house in the same town over the 20-year period they have lived there. “It must be the 7-year itch, because every seven years, we seem to find ourselves antsy for a new project or a new environment. I think part of it is being a designer, I see my own taste evolve and I want my environment to reflect that. Having easy access to wonderful tradesmen and a knowledge of the process makes it that much easier”.
This time, Klimala’s fell in love with a somewhat unlikely candidate. The 1950’s ranch turned cape cod was a bit of a mutt, but it’s location 5 minutes from their design studio and backing up to the high school where their kids can roll out of bed and walk to school, coupled with the charm of its location on a private road and lush landscaping made it an appealing choice for them.
“The bones of the house were really charming. It was typical 1,500 square foot ranch that at some point someone added a second floor to. Its sloped roofline and dormered bedrooms gave it some charm.” With the help of architect Maureen McHugh, Klimala’s gutted and reworked the layout to make the house work for them. An open concept kitchen and dining room allows for more frequent casual family dinners and dinner parties that linger. A dingy 3-season room off the back of the original house was insulated, given a vaulted ceiling with skylights and now opens up to the kitchen. This room now houses an 8’ raw edge white oak dining table and functions as an informal dining room. “One of the challenges with these mid-century homes is the 8’ ceilings. I had to have at least one room that had a higher ceiling so that’s how we did it” states Klimala.
The kitchen features a 10’ island which houses a 5’0” Galley Sink. The Galley features two faucets, and double tiered rail system to which accessories such as cutting boards and stainless steel bowls can be added for ease of cooking. Across from the large sink is an induction cooktop. “My two teen daughters and I enjoy cooking, and the Galley and induction cooktop make it so easy.” A wall of tall cabinets features a full size refrigerator, freezer, double oven and built in coffeemaker. The area on the opposite end of the kitchen features a pantry with mirrored glass doors and a beverage center below.
The rest of the first floor features an entry way, a living room with views to the front yard’s lush landscaping, a family room where the family hangs out to watch TV, a back entry from the garage with a laundry room and mudroom area, one of the home’s four bedrooms and a full bath. There is a double sided fireplace between the family room and living room. The home features pops of color from the living room’s peach grass cloth to purple painted wall in the family room. “I’m definitely a traditionalist at heart but because of the home’s Midcentury roots, I wanted to incorporate some of those elements into the furniture, lighting and accessories which also ended up being really fun. We are not formal people so I wanted a house that my kids would enjoy, have their friends over and feel comfortable.”
The second floor houses the master bedroom suite, two of the kids’ bedrooms and a back room nicknamed “the library” because it has turned into a quiet get away area where the girls can study or take a break from the rest of the family. The area was originally unfinished attic, and because the home was short on closet space, this Jack and Jill area off the girls’ bedrooms houses two large walk-in closets and a small sitting area with a makeup vanity. “The girls really wanted to keep the exposed brick of the fireplace that runs up the through the space, so that’s what we did, and I think they feel like they are in their own little loft space in the city when they are up there” says Klimala.
Designed by: Susan Klimala, CKD, CBD
Photography by: Carlos Vergara
For more information on kitchen and bath design ideas go to: www.kitchenstudio-ge.com
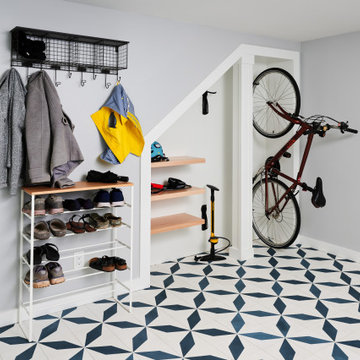
Bold cement tile geometrics make this mudroom lively, while found space under a staircase makes a tidy niche to store commuter bikes in this back entry
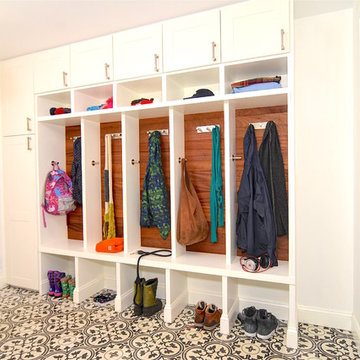
This new mudroom was in the location of a former garage stall in an attached 2-car garage. One of the stalls became a mudroom and storage area. This new mudroom also serves as the new side entrance to the kitchen (shown beyond). The rich wood of the door finish was replicated in details and paneling of the mudroom built-ins. Kasdan Construction Management; InHouse Photography.
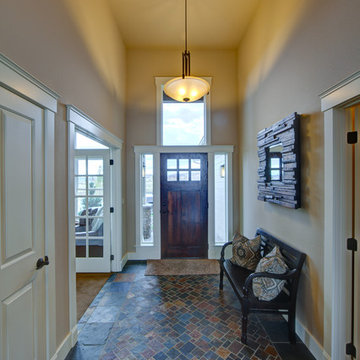
Идея дизайна: фойе среднего размера в стиле неоклассика (современная классика) с бежевыми стенами, полом из керамической плитки, одностворчатой входной дверью, входной дверью из темного дерева и разноцветным полом
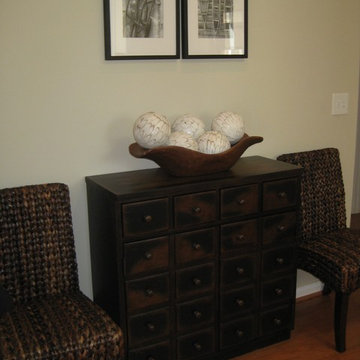
A simple rustic cabinet paired with chairs for extra seating and function. Could be great in an entryway or small kitchen.
Идея дизайна: прихожая среднего размера в стиле неоклассика (современная классика) с бежевыми стенами и паркетным полом среднего тона
Идея дизайна: прихожая среднего размера в стиле неоклассика (современная классика) с бежевыми стенами и паркетным полом среднего тона
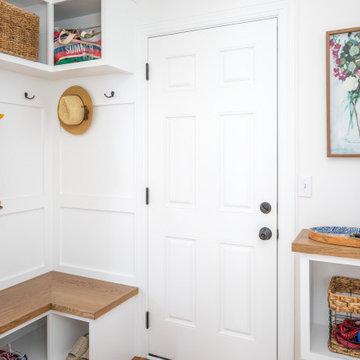
На фото: маленький тамбур в стиле неоклассика (современная классика) с белыми стенами, паркетным полом среднего тона, одностворчатой входной дверью, белой входной дверью, коричневым полом и панелями на стенах для на участке и в саду с
Прихожая в стиле неоклассика (современная классика) – фото дизайна интерьера со средним бюджетом
9