Прихожая в стиле модернизм с любым потолком – фото дизайна интерьера
Сортировать:
Бюджет
Сортировать:Популярное за сегодня
21 - 40 из 1 360 фото
1 из 3

Свежая идея для дизайна: узкая прихожая среднего размера в стиле модернизм с серыми стенами, бетонным полом, серым полом и балками на потолке - отличное фото интерьера

Benedict Canyon Beverly Hills luxury mansion modern front door entrance ponds. Photo by William MacCollum.
Идея дизайна: огромная входная дверь в стиле модернизм с разноцветными стенами, поворотной входной дверью, входной дверью из темного дерева, бежевым полом и многоуровневым потолком
Идея дизайна: огромная входная дверь в стиле модернизм с разноцветными стенами, поворотной входной дверью, входной дверью из темного дерева, бежевым полом и многоуровневым потолком

PNW Modern entryway with textured tile wall accent, tongue and groove ceiling detail, and shou sugi wall accent. This entry is decorated beautifully with a custom console table and commissioned art piece by DeAnn Art Studio.

Пример оригинального дизайна: большая входная дверь в стиле модернизм с бежевыми стенами, поворотной входной дверью, входной дверью из дерева среднего тона, бетонным полом, серым полом, деревянными стенами и сводчатым потолком

This modern waterfront home was built for today’s contemporary lifestyle with the comfort of a family cottage. Walloon Lake Residence is a stunning three-story waterfront home with beautiful proportions and extreme attention to detail to give both timelessness and character. Horizontal wood siding wraps the perimeter and is broken up by floor-to-ceiling windows and moments of natural stone veneer.
The exterior features graceful stone pillars and a glass door entrance that lead into a large living room, dining room, home bar, and kitchen perfect for entertaining. With walls of large windows throughout, the design makes the most of the lakefront views. A large screened porch and expansive platform patio provide space for lounging and grilling.
Inside, the wooden slat decorative ceiling in the living room draws your eye upwards. The linear fireplace surround and hearth are the focal point on the main level. The home bar serves as a gathering place between the living room and kitchen. A large island with seating for five anchors the open concept kitchen and dining room. The strikingly modern range hood and custom slab kitchen cabinets elevate the design.
The floating staircase in the foyer acts as an accent element. A spacious master suite is situated on the upper level. Featuring large windows, a tray ceiling, double vanity, and a walk-in closet. The large walkout basement hosts another wet bar for entertaining with modern island pendant lighting.
Walloon Lake is located within the Little Traverse Bay Watershed and empties into Lake Michigan. It is considered an outstanding ecological, aesthetic, and recreational resource. The lake itself is unique in its shape, with three “arms” and two “shores” as well as a “foot” where the downtown village exists. Walloon Lake is a thriving northern Michigan small town with tons of character and energy, from snowmobiling and ice fishing in the winter to morel hunting and hiking in the spring, boating and golfing in the summer, and wine tasting and color touring in the fall.

Пример оригинального дизайна: входная дверь среднего размера в стиле модернизм с серыми стенами, темным паркетным полом, поворотной входной дверью, стеклянной входной дверью, коричневым полом и деревянным потолком

Пример оригинального дизайна: узкая прихожая со шкафом для обуви в стиле модернизм с бежевыми стенами, бетонным полом, одностворчатой входной дверью, входной дверью из дерева среднего тона, серым полом, потолком из вагонки и панелями на стенах
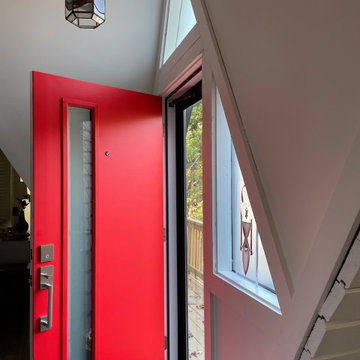
Modern Red Entry Door
Идея дизайна: фойе в стиле модернизм с белыми стенами, одностворчатой входной дверью, красной входной дверью и сводчатым потолком
Идея дизайна: фойе в стиле модернизм с белыми стенами, одностворчатой входной дверью, красной входной дверью и сводчатым потолком

In this Cedar Rapids residence, sophistication meets bold design, seamlessly integrating dynamic accents and a vibrant palette. Every detail is meticulously planned, resulting in a captivating space that serves as a modern haven for the entire family.
The entryway is enhanced with a stunning blue and white carpet complemented by captivating statement lighting. The carefully curated elements combine to create an inviting and aesthetically pleasing space.
---
Project by Wiles Design Group. Their Cedar Rapids-based design studio serves the entire Midwest, including Iowa City, Dubuque, Davenport, and Waterloo, as well as North Missouri and St. Louis.
For more about Wiles Design Group, see here: https://wilesdesigngroup.com/
To learn more about this project, see here: https://wilesdesigngroup.com/cedar-rapids-dramatic-family-home-design
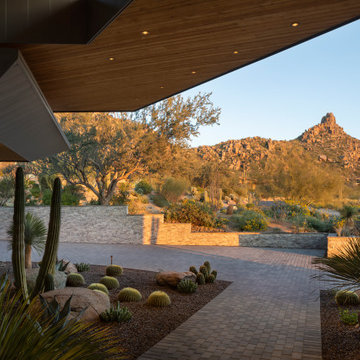
Specimen cactus, Cedar overhangs, and a custom-finish standing seam metal roof system frame the view of Pinnacle Peak at the entry of The Crusader.
Estancia Club
Builder: Peak Ventures
Landscape: High Desert Designs
Photography: Jeff Zaruba
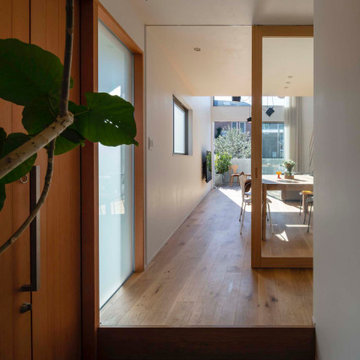
エントランスよりリビングを見通す(撮影:小川重雄)
Пример оригинального дизайна: прихожая среднего размера со шкафом для обуви в стиле модернизм с белыми стенами, бетонным полом, одностворчатой входной дверью, входной дверью из дерева среднего тона, серым полом, потолком с обоями и обоями на стенах
Пример оригинального дизайна: прихожая среднего размера со шкафом для обуви в стиле модернизм с белыми стенами, бетонным полом, одностворчатой входной дверью, входной дверью из дерева среднего тона, серым полом, потолком с обоями и обоями на стенах
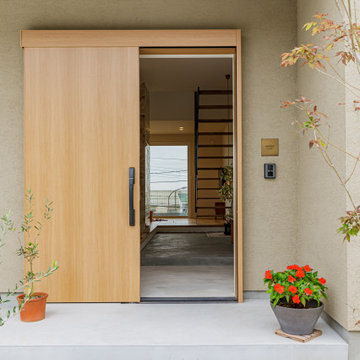
家の中心となる玄関土間
玄関を開けるとリビング途中まである広々とした玄関土間とその先に見える眺望がお出迎え。
広々とした玄関土間には趣味の自転車も置けて、その場で手入れもできる空間に。観葉植物も床を気にする事無く置けるので室内にも大きさを気にする事なく好きな物で彩ることができる。土間からはキッチン・リビング全てに繋がっているので外と中の中間空間となり、家の中の一体感がうまれる。土間先にある階段も光を遮らないためにスケルトン階段に。
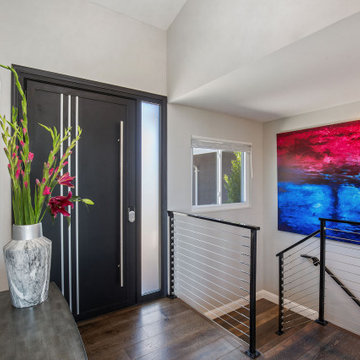
Стильный дизайн: прихожая в стиле модернизм с серыми стенами, темным паркетным полом, поворотной входной дверью, черной входной дверью и сводчатым потолком - последний тренд

CSH #65 T house
オークの表情が美しいエントランス。
夜はスリットから印象的な照明の光が漏れる様、演出を行っています。
Идея дизайна: узкая прихожая среднего размера в стиле модернизм с светлым паркетным полом, одностворчатой входной дверью, входной дверью из светлого дерева, деревянным потолком и деревянными стенами
Идея дизайна: узкая прихожая среднего размера в стиле модернизм с светлым паркетным полом, одностворчатой входной дверью, входной дверью из светлого дерева, деревянным потолком и деревянными стенами
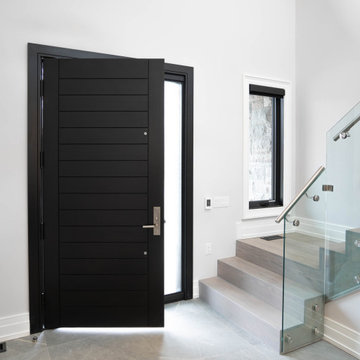
Пример оригинального дизайна: большое фойе в стиле модернизм с черной входной дверью, белыми стенами, одностворчатой входной дверью, серым полом, полом из керамогранита и многоуровневым потолком

When walking in the front door you see straight through to the expansive views- we wanted to lean into this feature with our design and create a space that draws you in and ushers you to the light filled heart of the home. We introduced deep shades on the walls and a whitewashed flooring to set the tone for the contrast utilized throughout.
A personal favorite- The client’s owned a fantastic piece of art featuring David Bowie that we used as inspiration for the color palette throughout the entire home, so hanging it at the entry and introducing you to the vibes of this home from your first foot in the door was a no brainer.

Laurel Way Beverly Hills resort style modern home foyer glass floor walkway. Photo by William MacCollum.
Пример оригинального дизайна: огромное фойе: освещение в стиле модернизм с бежевыми стенами, белым полом и многоуровневым потолком
Пример оригинального дизайна: огромное фойе: освещение в стиле модернизм с бежевыми стенами, белым полом и многоуровневым потолком

Beautiful Exterior Entryway designed by Mary-anne Tobin, designer and owner of Design Addiction. Based in Waikato.
Идея дизайна: большая входная дверь в стиле модернизм с белыми стенами, бетонным полом, двустворчатой входной дверью, черной входной дверью, серым полом и деревянным потолком
Идея дизайна: большая входная дверь в стиле модернизм с белыми стенами, бетонным полом, двустворчатой входной дверью, черной входной дверью, серым полом и деревянным потолком
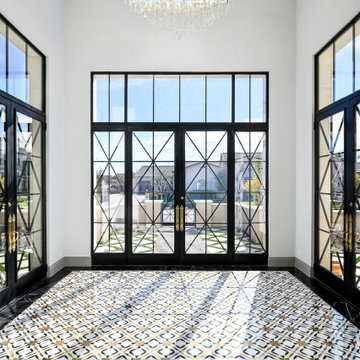
Formal front entry, featuring mosaic floor tile, marble floors, a custom chandelier, and 3 sets of double entry doors with glass for lots of natural light.

Стильный дизайн: маленькое фойе в стиле модернизм с белыми стенами, светлым паркетным полом, одностворчатой входной дверью, серой входной дверью и сводчатым потолком для на участке и в саду - последний тренд
Прихожая в стиле модернизм с любым потолком – фото дизайна интерьера
2