Прихожая в стиле фьюжн с входной дверью из темного дерева – фото дизайна интерьера
Сортировать:Популярное за сегодня
101 - 120 из 437 фото
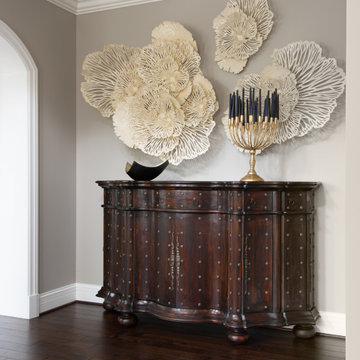
We wanted to create a welcoming statement upon entering this newly built, expansive house with soaring ceilings. To focus your attention on the entry and not the ceiling, we selected a custom, 48- inch round foyer table. It has a French Wax glaze, hand-rubbed, on the solid concrete table. The trefoil planter is made by the same U.S facility, where all products are created by hand using eco- friendly materials. The finish is white -wash and is also concrete. Because of its weight, it’s almost impossible to move, so the client adds freshly planted flowers according to the season. The table is grounded by the lux, hair- on -hide skin rug. A bronze sculpture measuring 2 feet wide buy 3 feet high fits perfectly in the built-in alcove. While the hexagon space is large, it’s six walls are not equal in size and wrap around a massive staircase, making furniture placement an awkward challenge
We chose a stately Italian cabinet with curved door fronts and hand hammered metal buttons to further frame the area. The metal botanical wall sculptures have a glossy lacquer finish. The various sizes compose elements of proportion on the walls above. The graceful candelabra, with its classic spindled silhouette holds 28 candles and the delicate arms rise -up like a blossoming flower. You can’t help but wowed in this elegant foyer. it’s almost impossible to move, so the client adds freshly planted flowers according to the season.
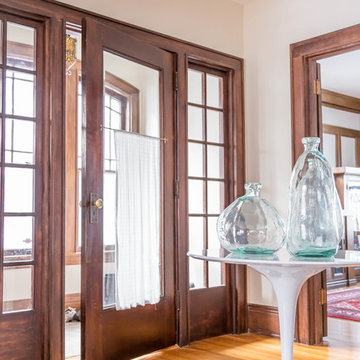
Источник вдохновения для домашнего уюта: узкая прихожая среднего размера в стиле фьюжн с бежевыми стенами, светлым паркетным полом, двустворчатой входной дверью и входной дверью из темного дерева
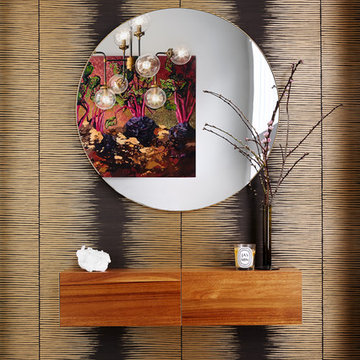
Entry vestibule with metallic wallcovering, floating console shelf, and round mirror. Photo by Kyle Born.
Свежая идея для дизайна: маленькое фойе в стиле фьюжн с черными стенами, полом из керамогранита, одностворчатой входной дверью, входной дверью из темного дерева и серым полом для на участке и в саду - отличное фото интерьера
Свежая идея для дизайна: маленькое фойе в стиле фьюжн с черными стенами, полом из керамогранита, одностворчатой входной дверью, входной дверью из темного дерева и серым полом для на участке и в саду - отличное фото интерьера
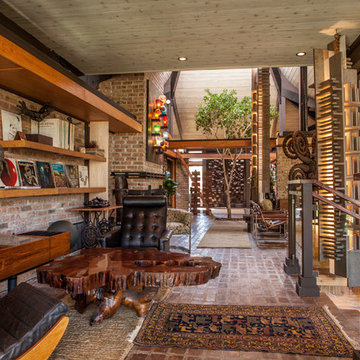
Studio West Photography
На фото: большое фойе в стиле фьюжн с бежевыми стенами, кирпичным полом, двустворчатой входной дверью и входной дверью из темного дерева
На фото: большое фойе в стиле фьюжн с бежевыми стенами, кирпичным полом, двустворчатой входной дверью и входной дверью из темного дерева
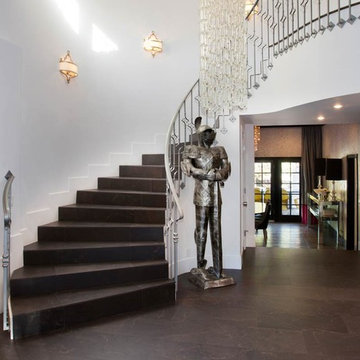
На фото: фойе среднего размера в стиле фьюжн с белыми стенами, полом из керамической плитки, двустворчатой входной дверью и входной дверью из темного дерева с
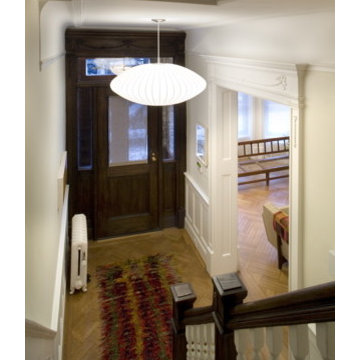
FORBES TOWNHOUSE Park Slope, Brooklyn Abelow Sherman Architects Partner-in-Charge: David Sherman Contractor: Top Drawer Construction Photographer: Mikiko Kikuyama Completed: 2007 Project Team: Rosie Donovan, Mara Ayuso This project upgrades a brownstone in the Park Slope Historic District in a distinctive manner. The clients are both trained in the visual arts, and have well-developed sensibilities about how a house is used as well as how elements from certain eras can interact visually. A lively dialogue has resulted in a design in which the architectural and construction interventions appear as a subtle background to the decorating. The intended effect is that the structure of each room appears to have a “timeless” quality, while the fit-ups, loose furniture, and lighting appear more contemporary. Thus the bathrooms are sheathed in mosaic tile, with a rough texture, and of indeterminate origin. The color palette is generally muted. The fixtures however are modern Italian. A kitchen features rough brick walls and exposed wood beams, as crooked as can be, while the cabinets within are modernist overlay slabs of walnut veneer. Throughout the house, the visible components include thick Cararra marble, new mahogany windows with weights-and-pulleys, new steel sash windows and doors, and period light fixtures. What is not seen is a state-of-the-art infrastructure consisting of a new hot water plant, structured cabling, new electrical service and plumbing piping. Because of an unusual relationship with its site, there is no backyard to speak of, only an eight foot deep space between the building’s first floor extension and the property line. In order to offset this problem, a series of Ipe wood decks were designed, and very precisely built to less than 1/8 inch tolerance. There is a deck of some kind on each floor from the basement to the third floor. On the exterior, the brownstone facade was completely restored. All of this was achieve
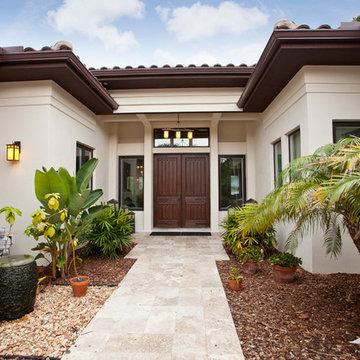
Ben Butera
На фото: входная дверь в стиле фьюжн с бежевыми стенами, полом из травертина, двустворчатой входной дверью и входной дверью из темного дерева
На фото: входная дверь в стиле фьюжн с бежевыми стенами, полом из травертина, двустворчатой входной дверью и входной дверью из темного дерева
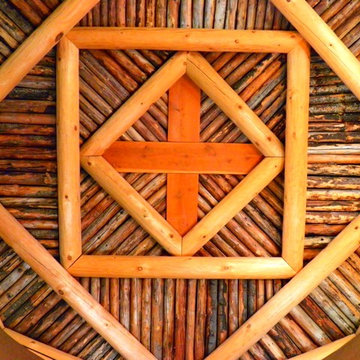
Custom Latilla and Viga ceiling in Entry.
Свежая идея для дизайна: вестибюль среднего размера в стиле фьюжн с коричневыми стенами, полом из травертина, одностворчатой входной дверью и входной дверью из темного дерева - отличное фото интерьера
Свежая идея для дизайна: вестибюль среднего размера в стиле фьюжн с коричневыми стенами, полом из травертина, одностворчатой входной дверью и входной дверью из темного дерева - отличное фото интерьера
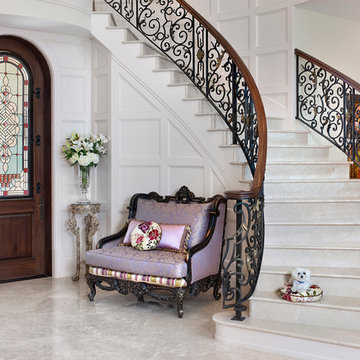
Giovanni Photography
Свежая идея для дизайна: фойе в стиле фьюжн с белыми стенами, мраморным полом, одностворчатой входной дверью и входной дверью из темного дерева - отличное фото интерьера
Свежая идея для дизайна: фойе в стиле фьюжн с белыми стенами, мраморным полом, одностворчатой входной дверью и входной дверью из темного дерева - отличное фото интерьера
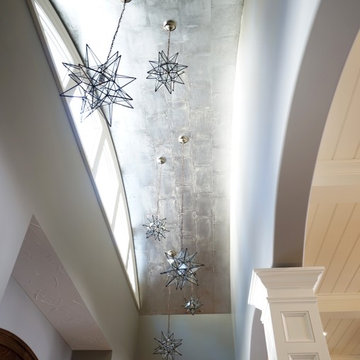
Interior Deisgn and home furnishings by Laura Sirpilla Bosworth, Laura of Pembroke, Inc
Lighting available through Laura of Pembroke, 330-477-4455 or visit www.lauraofpembroke.com for details
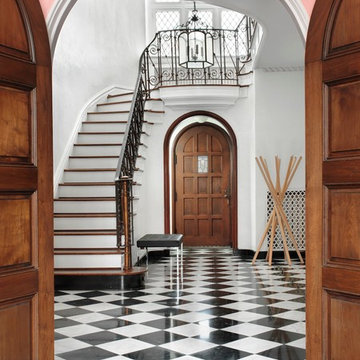
Alise O'Brien Photography
Our assignment was to take a large traditional home in the French Eclectic style and update and renovate the interiors to reflect a more modern style. Many assume that modern furnishings only work in modern settings. This project proves that assumption to be wrong.
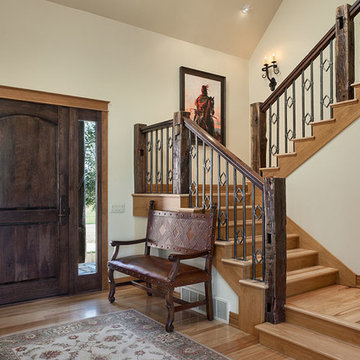
The remodeled entry and stair hall features a custom reclaimed wood and wrought iron balustrade. Roger Wade photo.
Источник вдохновения для домашнего уюта: фойе среднего размера в стиле фьюжн с белыми стенами, светлым паркетным полом, одностворчатой входной дверью, входной дверью из темного дерева и коричневым полом
Источник вдохновения для домашнего уюта: фойе среднего размера в стиле фьюжн с белыми стенами, светлым паркетным полом, одностворчатой входной дверью, входной дверью из темного дерева и коричневым полом
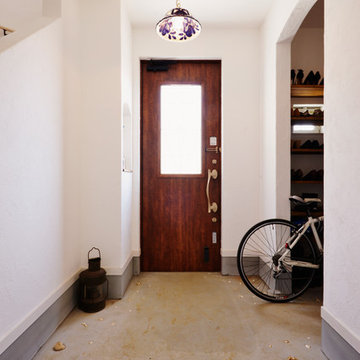
Источник вдохновения для домашнего уюта: узкая прихожая в стиле фьюжн с белыми стенами, бетонным полом, одностворчатой входной дверью, входной дверью из темного дерева и серым полом
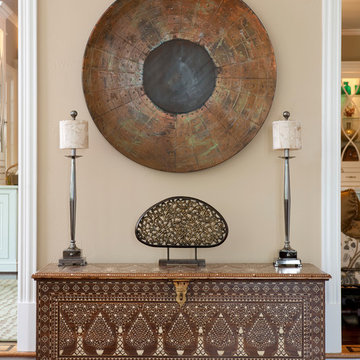
Inlaid ivory & wood decorates this Middle Eastern treasure chest with pair of silver candlestick lamps & giant round pieced copper & bronze bowl above & topped with an ethnic & lacey cast metal sculpture
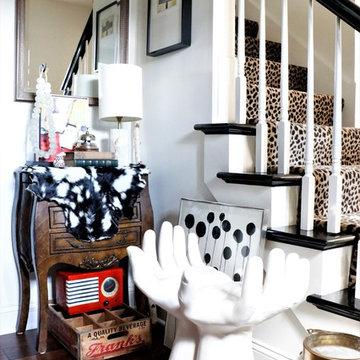
CURE Senior Designer, Cori Dyer's personal home. Takes you through a home tour of her exquisitely designed spaces. Recently Renovated Kitchen, here is what Cori has to say about that process...Initially, I had to have the "upgrade" of thermafoil cabinets, but that was 25 years ago...it was time to bring my trendy kitchen space up to my current design standards! Ann Sachs.... Kelly Wearstler tile were the inspiration for the entire space. Eliminating walls between cabinetry, appliances, and a desk no longer necessary, were just the beginning. Adding a warm morel wood tone to these new cabinets and integrating a wine/coffee station were just some of the updates. I decided to keep the "White Kitchen" on the north side and add the same warm wood tone to the hood. A fresh version of the traditional farmhouse sink, Grohe faucet and Rio Blanc Quartzite were all part of the design. To keep the space open I added floating shelves both on the north side of the white kitchen and again above the wine refrigerator. A great spot in incorporate my love of artwork and travel!
Cure Design Group (636) 294-2343 https://curedesigngroup.com/
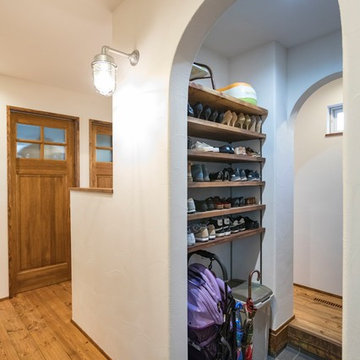
シューズクローゼットのある玄関
Стильный дизайн: узкая прихожая в стиле фьюжн с белыми стенами, темным паркетным полом, одностворчатой входной дверью, входной дверью из темного дерева и коричневым полом - последний тренд
Стильный дизайн: узкая прихожая в стиле фьюжн с белыми стенами, темным паркетным полом, одностворчатой входной дверью, входной дверью из темного дерева и коричневым полом - последний тренд
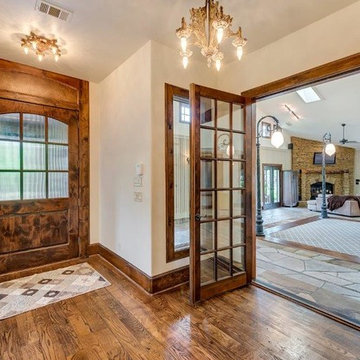
На фото: большая входная дверь в стиле фьюжн с бежевыми стенами, паркетным полом среднего тона, одностворчатой входной дверью и входной дверью из темного дерева с
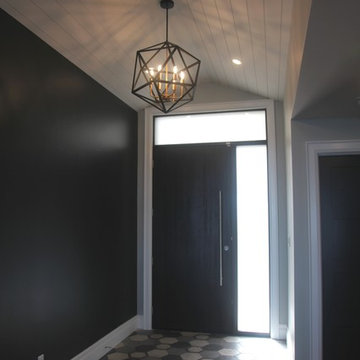
На фото: фойе среднего размера в стиле фьюжн с черными стенами, полом из керамогранита, раздвижной входной дверью, входной дверью из темного дерева и разноцветным полом с
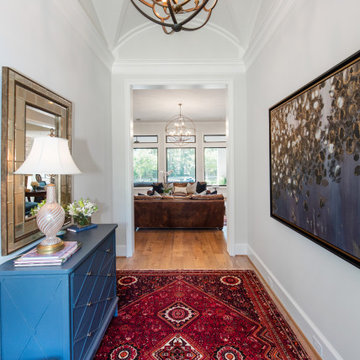
A welcoming entryway is full of bright colors. It greets you with a bold blue console, a cool industrial oversized chandelier, and a Morrocan-inspired runner. It is an eclectic mix of timeless pieces.
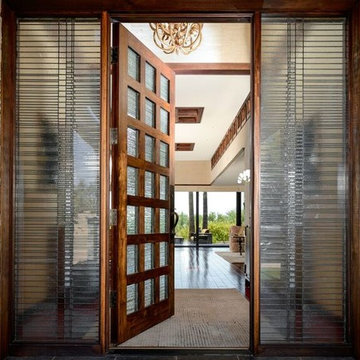
This renovation was for a couple who were world travelers and wanted to bring their collected furniture pieces from other countries into the eclectic design of their house. The style is a mix of contemporary with the façade of the house, the entryway door, the stone on the fireplace, the quartz kitchen countertops, the mosaic kitchen backsplash are in juxtaposition to the traditional kitchen cabinets, hardwood floors and style of the master bath and closet. As you enter through the handcrafted window paned door into the foyer, you look up to see the wood trimmed clearstory windows that lead to the backyard entrance. All of the shutters are remote controlled so as to make for easy opening and closing. The house became a showcase for the special pieces and the designer and clients were pleased with the result.
Photos by Rick Young
Прихожая в стиле фьюжн с входной дверью из темного дерева – фото дизайна интерьера
6