Прихожая в стиле фьюжн с серым полом – фото дизайна интерьера
Сортировать:
Бюджет
Сортировать:Популярное за сегодня
41 - 60 из 316 фото
1 из 3
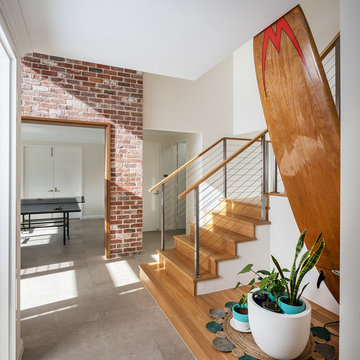
Идея дизайна: фойе в стиле фьюжн с серыми стенами, полом из керамической плитки, одностворчатой входной дверью, стеклянной входной дверью и серым полом
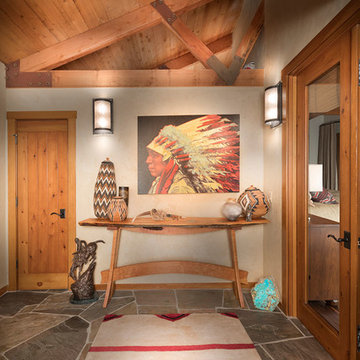
Свежая идея для дизайна: фойе среднего размера в стиле фьюжн с бежевыми стенами, полом из сланца, входной дверью из дерева среднего тона и серым полом - отличное фото интерьера
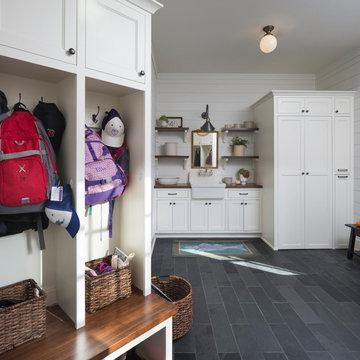
The client’s coastal New England roots inspired this Shingle style design for a lakefront lot. With a background in interior design, her ideas strongly influenced the process, presenting both challenge and reward in executing her exact vision. Vintage coastal style grounds a thoroughly modern open floor plan, designed to house a busy family with three active children. A primary focus was the kitchen, and more importantly, the butler’s pantry tucked behind it. Flowing logically from the garage entry and mudroom, and with two access points from the main kitchen, it fulfills the utilitarian functions of storage and prep, leaving the main kitchen free to shine as an integral part of the open living area.
An ARDA for Custom Home Design goes to
Royal Oaks Design
Designer: Kieran Liebl
From: Oakdale, Minnesota
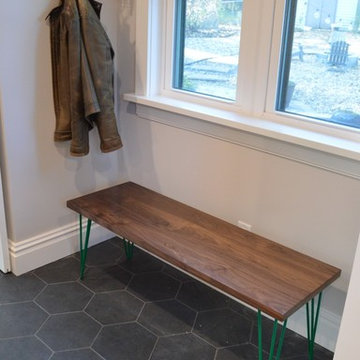
We created the custom bench using a walnut seat and hairpin legs that the client purchased on Etsy.
На фото: тамбур в стиле фьюжн с серыми стенами, полом из керамогранита и серым полом
На фото: тамбур в стиле фьюжн с серыми стенами, полом из керамогранита и серым полом
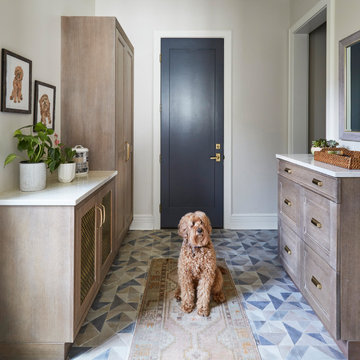
KitchenLab Interiors’ first, entirely new construction project in collaboration with GTH architects who designed the residence. KLI was responsible for all interior finishes, fixtures, furnishings, and design including the stairs, casework, interior doors, moldings and millwork. KLI also worked with the client on selecting the roof, exterior stucco and paint colors, stone, windows, and doors. The homeowners had purchased the existing home on a lakefront lot of the Valley Lo community in Glenview, thinking that it would be a gut renovation, but when they discovered a host of issues including mold, they decided to tear it down and start from scratch. The minute you look out the living room windows, you feel as though you're on a lakeside vacation in Wisconsin or Michigan. We wanted to help the homeowners achieve this feeling throughout the house - merging the causal vibe of a vacation home with the elegance desired for a primary residence. This project is unique and personal in many ways - Rebekah and the homeowner, Lorie, had grown up together in a small suburb of Columbus, Ohio. Lorie had been Rebekah's babysitter and was like an older sister growing up. They were both heavily influenced by the style of the late 70's and early 80's boho/hippy meets disco and 80's glam, and both credit their moms for an early interest in anything related to art, design, and style. One of the biggest challenges of doing a new construction project is that it takes so much longer to plan and execute and by the time tile and lighting is installed, you might be bored by the selections of feel like you've seen them everywhere already. “I really tried to pull myself, our team and the client away from the echo-chamber of Pinterest and Instagram. We fell in love with counter stools 3 years ago that I couldn't bring myself to pull the trigger on, thank god, because then they started showing up literally everywhere", Rebekah recalls. Lots of one of a kind vintage rugs and furnishings make the home feel less brand-spanking new. The best projects come from a team slightly outside their comfort zone. One of the funniest things Lorie says to Rebekah, "I gave you everything you wanted", which is pretty hilarious coming from a client to a designer.
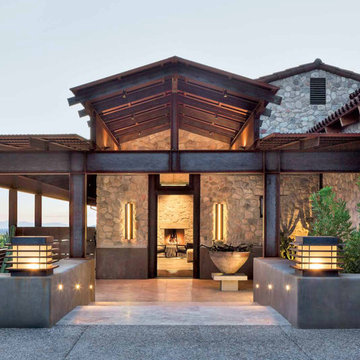
Свежая идея для дизайна: входная дверь в стиле фьюжн с серыми стенами, одностворчатой входной дверью и серым полом - отличное фото интерьера
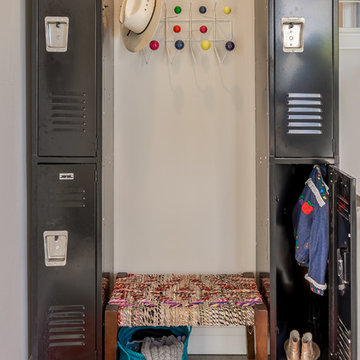
На фото: тамбур среднего размера в стиле фьюжн с бежевыми стенами, бетонным полом и серым полом с
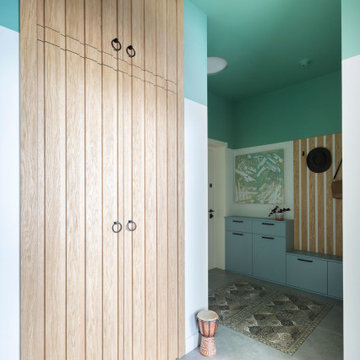
Источник вдохновения для домашнего уюта: узкая прихожая среднего размера со шкафом для обуви в стиле фьюжн с разноцветными стенами, полом из керамогранита, одностворчатой входной дверью, белой входной дверью, серым полом и панелями на стенах
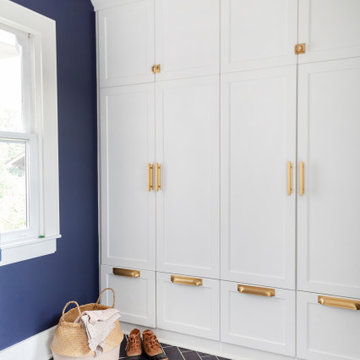
This project is here to show us all how amazing a galley kitchen can be. Art de Vivre translates to "the art of living", the knowledge of how to enjoy life. If their choice of materials is any indication, these clients really do know how to enjoy life!
This kitchen has a very "classic vintage" feel, from warm wood countertops and brass latches to the beautiful blooming wallpaper and blue cabinetry in the butler pantry.
If you have a project and are interested in talking with us about it, please give us a call or fill out our contact form at http://www.emberbrune.com/contact-us.
Follow us on social media!
www.instagram.com/emberbrune/
www.pinterest.com/emberandbrune/
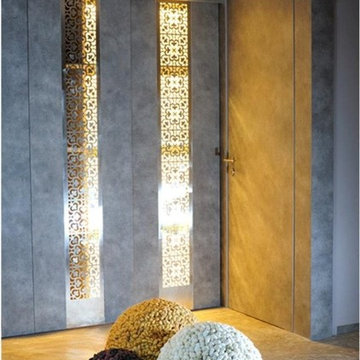
Пример оригинального дизайна: входная дверь среднего размера в стиле фьюжн с серыми стенами, бетонным полом, двустворчатой входной дверью, серой входной дверью и серым полом
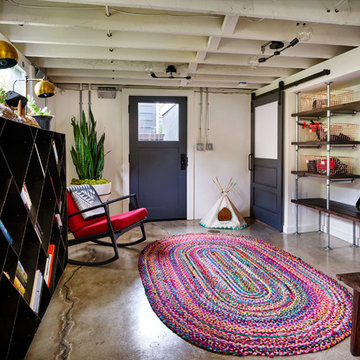
Photography by Blackstone Studios
Design by Chelly Wentworth
Decorated by Lord Design
Restoration by Arciform
This is one of the main entrances for this active household so it had to be cool and functional.
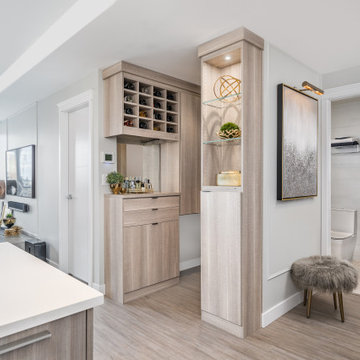
This small condo's storage woes include no hall closet. The solution is to turn an empty vestibule into a multi-functional custom-built storage area that contains wine storage; display shelves; a make up area; shoe and boot storage; and a space for coats and small household appliances. The materials chosen complement the kitchen cabinetry and works seamlessly in the room.
Photo: Caydence Photography
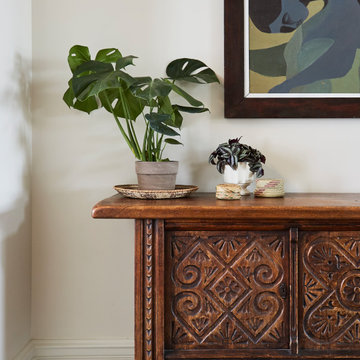
KitchenLab Interiors’ first, entirely new construction project in collaboration with GTH architects who designed the residence. KLI was responsible for all interior finishes, fixtures, furnishings, and design including the stairs, casework, interior doors, moldings and millwork. KLI also worked with the client on selecting the roof, exterior stucco and paint colors, stone, windows, and doors. The homeowners had purchased the existing home on a lakefront lot of the Valley Lo community in Glenview, thinking that it would be a gut renovation, but when they discovered a host of issues including mold, they decided to tear it down and start from scratch. The minute you look out the living room windows, you feel as though you're on a lakeside vacation in Wisconsin or Michigan. We wanted to help the homeowners achieve this feeling throughout the house - merging the causal vibe of a vacation home with the elegance desired for a primary residence. This project is unique and personal in many ways - Rebekah and the homeowner, Lorie, had grown up together in a small suburb of Columbus, Ohio. Lorie had been Rebekah's babysitter and was like an older sister growing up. They were both heavily influenced by the style of the late 70's and early 80's boho/hippy meets disco and 80's glam, and both credit their moms for an early interest in anything related to art, design, and style. One of the biggest challenges of doing a new construction project is that it takes so much longer to plan and execute and by the time tile and lighting is installed, you might be bored by the selections of feel like you've seen them everywhere already. “I really tried to pull myself, our team and the client away from the echo-chamber of Pinterest and Instagram. We fell in love with counter stools 3 years ago that I couldn't bring myself to pull the trigger on, thank god, because then they started showing up literally everywhere", Rebekah recalls. Lots of one of a kind vintage rugs and furnishings make the home feel less brand-spanking new. The best projects come from a team slightly outside their comfort zone. One of the funniest things Lorie says to Rebekah, "I gave you everything you wanted", which is pretty hilarious coming from a client to a designer.
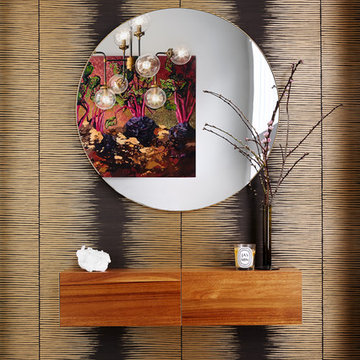
Entry vestibule with metallic wallcovering, floating console shelf, and round mirror. Photo by Kyle Born.
Свежая идея для дизайна: маленькое фойе в стиле фьюжн с черными стенами, полом из керамогранита, одностворчатой входной дверью, входной дверью из темного дерева и серым полом для на участке и в саду - отличное фото интерьера
Свежая идея для дизайна: маленькое фойе в стиле фьюжн с черными стенами, полом из керамогранита, одностворчатой входной дверью, входной дверью из темного дерева и серым полом для на участке и в саду - отличное фото интерьера
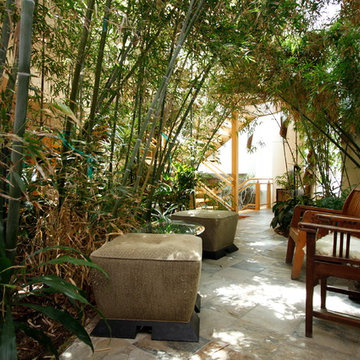
New Construction at Venice Beach. The last thing the client wanted was a modern mausoleum. Quite the opposite. Mike S. hired Sandra Costa to design an inviting interior that looked like you were on an exterior patio. The photo, taken by Photographer Angelo Costa catures the interesting blend of natural materials and light.
Design and General Contracting by Sandra Costa.
For Photography contact Angelo 310 985 5509
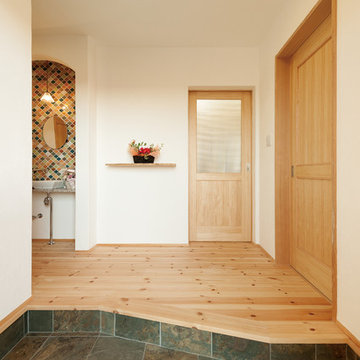
玄関床にはクールーフを使用。 石張りならではの重厚感あります。
На фото: узкая прихожая в стиле фьюжн с белыми стенами и серым полом
На фото: узкая прихожая в стиле фьюжн с белыми стенами и серым полом
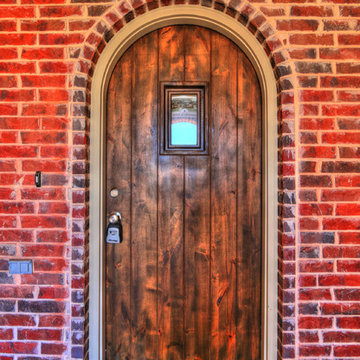
1440 Station is our historically inspired Tudor collection. Home features 3 beds, 3.5 baths, 3 car garage and added bonus room.
Идея дизайна: входная дверь среднего размера в стиле фьюжн с красными стенами, бетонным полом, одностворчатой входной дверью, входной дверью из дерева среднего тона и серым полом
Идея дизайна: входная дверь среднего размера в стиле фьюжн с красными стенами, бетонным полом, одностворчатой входной дверью, входной дверью из дерева среднего тона и серым полом
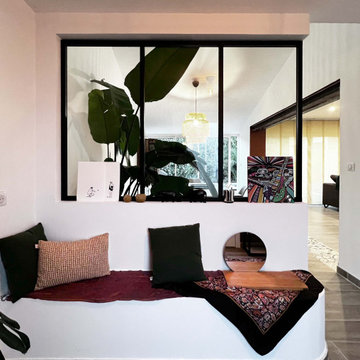
Création et agencement d'une extension pour ensuite réaménager l'espace de vie existant.
Création d'une entrée semi cloisonnée avec verrière atelier, donnant accès sur la salle à manger.
Une ouverture de 3,20 m a été ensuite créée à partir d'une porte fenêtre existante pour lier le tout à l'espace de vie.
L'espace salon a été réaménagé autrement, sa nouvelle disposition permettant d'avoir un salon plus grand et agréable à vivre.
Pour relever le tout, une touche de terracotta a été apportée dans l'entrée, sur l'ouverture, ainsi que sur le mur TV, toujours dans le souci de créer un lien entre les deux espaces.
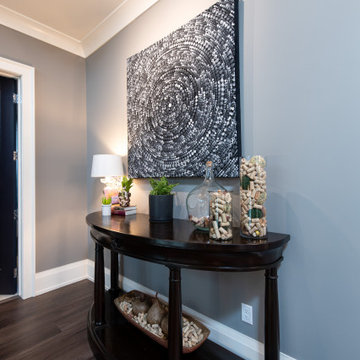
Foyer
Стильный дизайн: фойе среднего размера: освещение в стиле фьюжн с серыми стенами, полом из ламината и серым полом - последний тренд
Стильный дизайн: фойе среднего размера: освещение в стиле фьюжн с серыми стенами, полом из ламината и серым полом - последний тренд
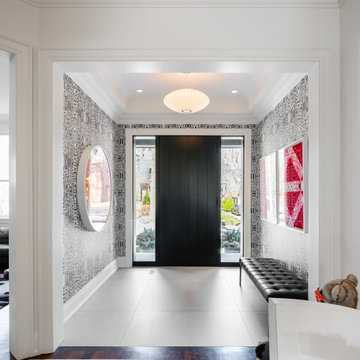
Идея дизайна: фойе среднего размера в стиле фьюжн с разноцветными стенами, полом из керамогранита, одностворчатой входной дверью, черной входной дверью, серым полом, многоуровневым потолком и обоями на стенах
Прихожая в стиле фьюжн с серым полом – фото дизайна интерьера
3