Прихожая в стиле фьюжн с оранжевыми стенами – фото дизайна интерьера
Сортировать:
Бюджет
Сортировать:Популярное за сегодня
41 - 48 из 48 фото
1 из 3
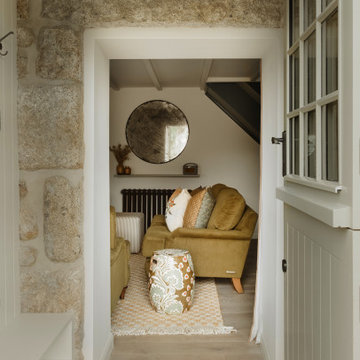
Источник вдохновения для домашнего уюта: маленький тамбур: освещение в стиле фьюжн с оранжевыми стенами, ковровым покрытием, голландской входной дверью, зеленой входной дверью, бежевым полом, сводчатым потолком и кирпичными стенами для на участке и в саду
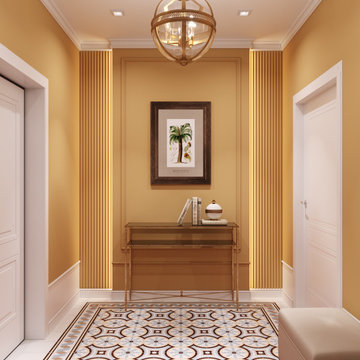
Справа от входа расположен шкаф, а слева декоративная консоль.
Свежая идея для дизайна: вестибюль среднего размера в стиле фьюжн с оранжевыми стенами, полом из керамической плитки, одностворчатой входной дверью, белой входной дверью, бежевым полом и панелями на части стены - отличное фото интерьера
Свежая идея для дизайна: вестибюль среднего размера в стиле фьюжн с оранжевыми стенами, полом из керамической плитки, одностворчатой входной дверью, белой входной дверью, бежевым полом и панелями на части стены - отличное фото интерьера
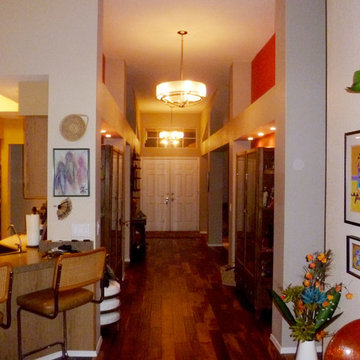
Fabulous entry corridor gets a major remodel. Before was 10" sq. white ceramic tile flooring to after Acacia wood flooring. Before were white walls, brass dated lighting and after walls painted rusty orange and grey and the brass lighting was replaced with stylish modern brushed nickel light pendants. 2 custom modern LED lighted curio cabinets flank the niches with ample storage. A wonderful vintage hall tree is adorned with a quartz top.
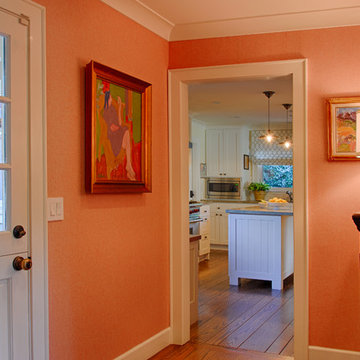
This 1950's ranch originally had a coat closet where the console and lamp are and a solid front door. It was essentially a dark hallway. The coat closet was removed allowing for a console and the front door was replaced with a Dutch door with divided lites. New trim was added throughout the space. The walls are wallpapered in a welcoming and cheerful orange/pink grasscloth. The owner's colorful art is highlighted.
Ali Atri Photography
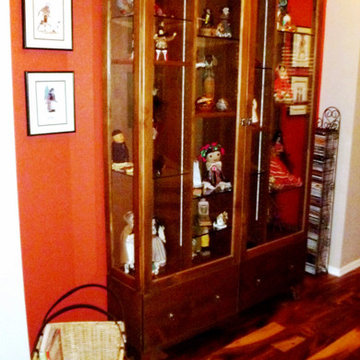
This West wall custom made curio cabinet displays a large wonderful collection of vintage dolls the client had inherited from her mother. Because of the size of the collection I designed 2 custom curios which are flanking one another. They are lit with LED lighting. Additional storage below for the remainder of the doll collection. The warmth of the space invites guests to enjoy the view and history of the dolls.
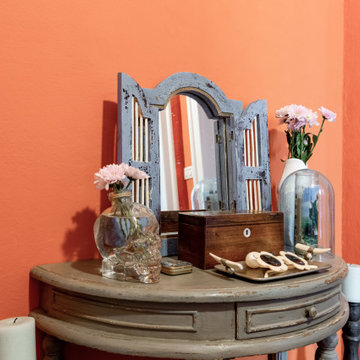
Свежая идея для дизайна: прихожая в стиле фьюжн с оранжевыми стенами - отличное фото интерьера
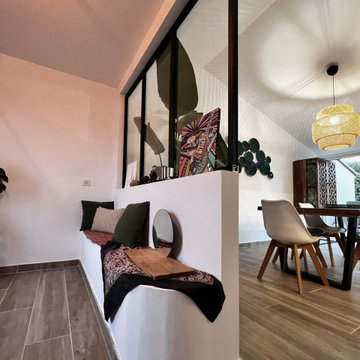
Création et agencement d'une extension pour ensuite réaménager l'espace de vie existant.
Création d'une entrée semi cloisonnée avec verrière atelier, donnant accès sur la salle à manger.
Une ouverture de 3,20 m a été ensuite créée à partir d'une porte fenêtre existante pour lier le tout à l'espace de vie.
L'espace salon a été réaménagé autrement, sa nouvelle disposition permettant d'avoir un salon plus grand et agréable à vivre.
Pour relever le tout, une touche de terracotta a été apportée dans l'entrée, sur l'ouverture, ainsi que sur le mur TV, toujours dans le souci de créer un lien entre les deux espaces.
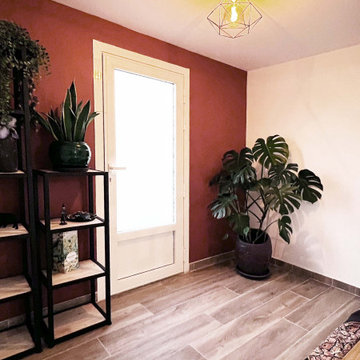
Création et agencement d'une extension pour ensuite réaménager l'espace de vie existant.
Création d'une entrée semi cloisonnée avec verrière atelier, donnant accès sur la salle à manger.
Une ouverture de 3,20 m a été ensuite créée à partir d'une porte fenêtre existante pour lier le tout à l'espace de vie.
L'espace salon a été réaménagé autrement, sa nouvelle disposition permettant d'avoir un salon plus grand et agréable à vivre.
Pour relever le tout, une touche de terracotta a été apportée dans l'entrée, sur l'ouverture, ainsi que sur le mur TV, toujours dans le souci de créer un lien entre les deux espaces.
Прихожая в стиле фьюжн с оранжевыми стенами – фото дизайна интерьера
3