Прихожая в стиле фьюжн с обоями на стенах – фото дизайна интерьера
Сортировать:
Бюджет
Сортировать:Популярное за сегодня
121 - 140 из 158 фото
1 из 3
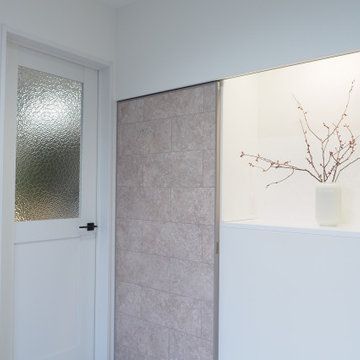
玄関ホールの扉を開くと、リビングダイニングが広がります。扉のノブをマットブラックにすることで、空間が引き締まります。
Стильный дизайн: узкая прихожая среднего размера в стиле фьюжн с белыми стенами, полом из керамической плитки, раздвижной входной дверью, белой входной дверью, серым полом, потолком с обоями и обоями на стенах - последний тренд
Стильный дизайн: узкая прихожая среднего размера в стиле фьюжн с белыми стенами, полом из керамической плитки, раздвижной входной дверью, белой входной дверью, серым полом, потолком с обоями и обоями на стенах - последний тренд
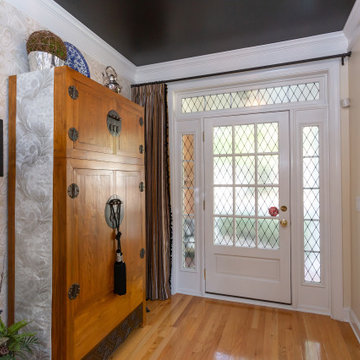
This entryway makes a statement! The antique Chinese chest serves as extra storage. Hip new wallpaper adds a modern feel!
Tired of GREY? Try this trendy townhouse full of warm wood tones, black, white and GOLD! The entryway sets the tone. Check out the ceiling! Eclectic accessories abound with textiles and artwork from all over the world. These world travelers love returning to this nature inspired woodland home with a forest and creek out back. We added the bejeweled deer antlers, rock collections, chandeliers and a cool cowhide rug to their mix of antique and modern furniture. Stone and log inspired wallpaper finish the Log Cabin Chic look. What do you call this look? I call it HOME!
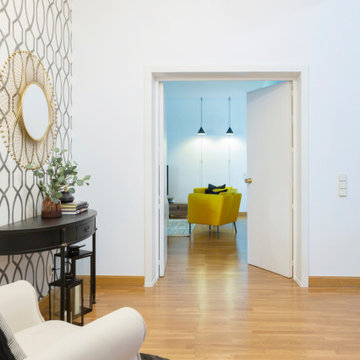
Hall de entrada que hemos decorado desde cero, aplicando papel pintado e incluyendo elementos decorativos
Пример оригинального дизайна: узкая прихожая среднего размера в стиле фьюжн с белыми стенами, паркетным полом среднего тона и обоями на стенах
Пример оригинального дизайна: узкая прихожая среднего размера в стиле фьюжн с белыми стенами, паркетным полом среднего тона и обоями на стенах
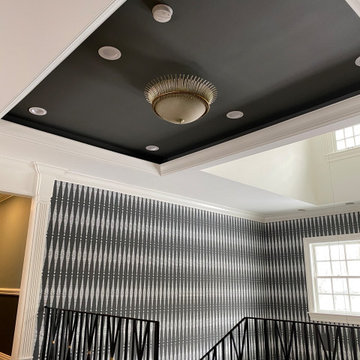
Идея дизайна: прихожая в стиле фьюжн с многоуровневым потолком и обоями на стенах
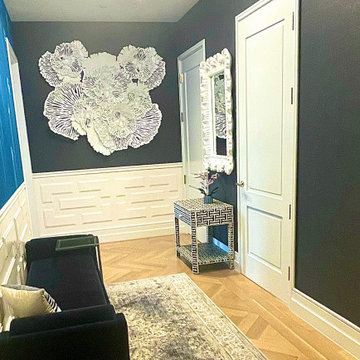
Navy faux grasscloth wallpapper / metal floral art / bone inlay table with deco mirror
Идея дизайна: узкая прихожая в стиле фьюжн с синими стенами, одностворчатой входной дверью и обоями на стенах
Идея дизайна: узкая прихожая в стиле фьюжн с синими стенами, одностворчатой входной дверью и обоями на стенах
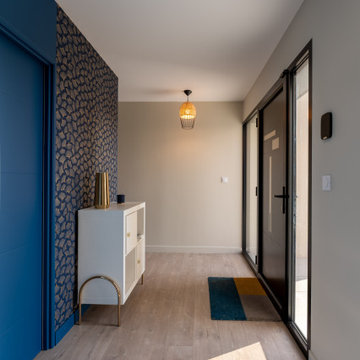
A la base de ce projet, des plans d'une maison contemporaine.
Nos clients désiraient une ambiance chaleureuse, colorée aux volumes familiaux.
Place à la visite ...
Une fois la porte d'entrée passée, nous entrons dans une belle entrée habillée d'un magnifique papier peint bleu aux motifs dorés représentant la feuille du gingko. Au sol, un parquet chêne naturel filant sur l'ensemble de la pièce de vie.
Allons découvrir cet espace de vie. Une grande pièce lumineuse nous ouvre les bras, elle est composée d'une partie salon, une partie salle à manger cuisine, séparée par un escalier architectural.
Nos clients désiraient une cuisine familiale, pratique mais pure car elle est ouverte sur le reste de la pièce de vie. Nous avons opté pour un modèle blanc mat, avec de nombreux rangements toute hauteur, des armoires dissimulant l'ensemble des appareils de cuisine. Un très grand îlot central et une crédence miroir pour être toujours au contact de ses convives.
Côté ambiance, nous avons créé une boîte colorée dans un ton terracotta rosé, en harmonie avec le carrelage de sol, très beau modèle esprit carreaux vieilli.
La salle à manger se trouve dans le prolongement de la cuisine, une table en céramique noire entourée de chaises design en bois. Au sol nous retrouvons le parquet de l'entrée.
L'escalier, pièce centrale de la pièce, mit en valeur par le papier peint gingko bleu intense. L'escalier a été réalisé sur mesure, mélange de métal et de bois naturel.
Dans la continuité, nous trouvons le salon, lumineux grâce à ces belles ouvertures donnant sur le jardin. Cet espace se devait d'être épuré et pratique pour cette famille de 4 personnes. Nous avons dessiné un meuble sur mesure toute hauteur permettant d'y placer la télévision, l'espace bar, et de nombreux rangements. Une finition laque mate dans un bleu profond reprenant les codes de l'entrée.
Restons au rez-de-chaussée, je vous emmène dans la suite parentale, baignée de lumière naturelle, le sol est le même que le reste des pièces. La chambre se voulait comme une suite d'hôtel, nous avons alors repris ces codes : un papier peint panoramique en tête de lit, de beaux luminaires, un espace bureau, deux fauteuils et un linge de lit neutre.
Entre la chambre et la salle de bains, nous avons aménagé un grand dressing sur mesure, rehaussé par une couleur chaude et dynamique appliquée sur l'ensemble des murs et du plafond.
La salle de bains, espace zen, doux. Composée d'une belle douche colorée, d'un meuble vasque digne d'un hôtel, et d'une magnifique baignoire îlot, permettant de bons moments de détente.
Dernière pièce du rez-de-chaussée, la chambre d'amis et sa salle d'eau. Nous avons créé une ambiance douce, fraiche et lumineuse. Un grand papier peint panoramique en tête de lit et le reste des murs peints dans un vert d'eau, le tout habillé par quelques touches de rotin. La salle d'eau se voulait en harmonie, un carrelage imitation parquet foncé, et des murs clairs pour cette pièce aveugle.
Suivez-moi à l'étage...
Une première chambre à l'ambiance colorée inspirée des blocs de construction Lego. Nous avons joué sur des formes géométriques pour créer des espaces et apporter du dynamisme. Ici aussi, un dressing sur mesure a été créé.
La deuxième chambre, est plus douce mais aussi traitée en Color zoning avec une tête de lit toute en rondeurs.
Les deux salles d'eau ont été traitées avec du grès cérame imitation terrazzo, un modèle bleu pour la première et orangé pour la deuxième.
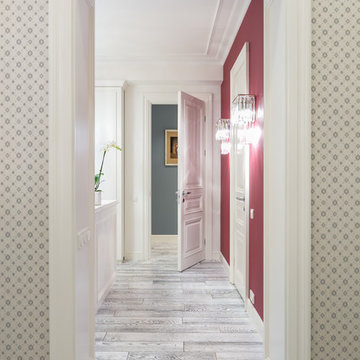
Вид из прихожую на гардеробную и вход в ванную (справа) для квартиры Ирины Салтыковой. Архитекторы: Дмитрий Глушков, Фёдор Селенин; Фото: Антон Лихтарович
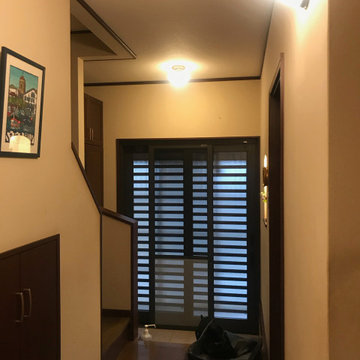
BEFORE写真、玄関。写真左手の階段のぼり口と下駄箱まわりが暗く感じました。
Идея дизайна: узкая прихожая среднего размера в стиле фьюжн с бежевыми стенами, полом из керамогранита, раздвижной входной дверью, черной входной дверью, черным полом, потолком с обоями и обоями на стенах
Идея дизайна: узкая прихожая среднего размера в стиле фьюжн с бежевыми стенами, полом из керамогранита, раздвижной входной дверью, черной входной дверью, черным полом, потолком с обоями и обоями на стенах
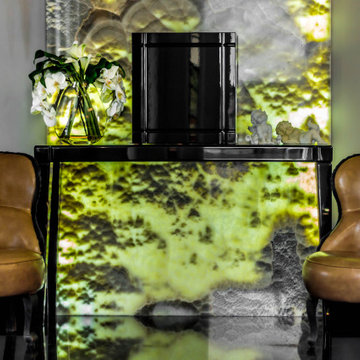
Пример оригинального дизайна: большой вестибюль: освещение в стиле фьюжн с серыми стенами, полом из керамогранита, двустворчатой входной дверью, белой входной дверью, черным полом, многоуровневым потолком и обоями на стенах
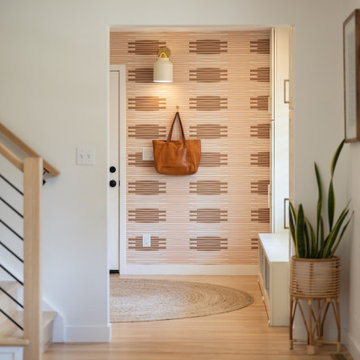
Such an exciting transformation for this sweet family. A modern take on Southwest design has us swooning over these neutrals with bold and fun pops of color and accents that showcase the gorgeous footprint of this kitchen, dining, and drop zone to expertly tuck away the belonging of a busy family!
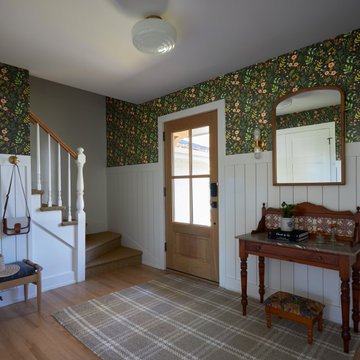
Идея дизайна: фойе в стиле фьюжн с зелеными стенами, светлым паркетным полом, одностворчатой входной дверью, входной дверью из светлого дерева, коричневым полом и обоями на стенах
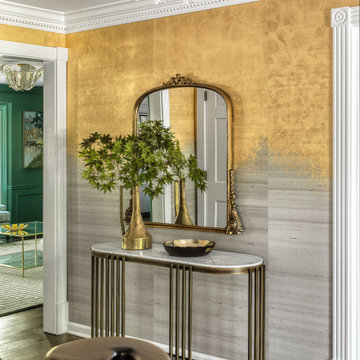
A typical product of the mid 80s, before its transformation, this St. Louis home was largely devoid character and detail.
An early primary objective of the client was to transform the lackluster foyer into an impressive appetizer of things to come inside the now-grand home.
An upmarket Art Deco-inspired light fixture with cascading fluted glass tubes arranged around a brass frame replaces a common low-quality Big Box affair. The fixture emits a serviceable, but subtle warm skin-flattering glow.
To encapsulate the space and make a grand first impression, walls are elevated with distinctive, dimensional wallcoverings with authentic metallic leafing on horsehair panels. A simple, but striking bench with tufted ebony leather and curved brass legs offers plentiful and functional seating.
The oval console with sensual brass legs and a honed marble top, soften the space’s angles.
An iconic, arch-topped, vintage-inspired brass mirror intentionally contrasts with the modern space adding a splash of femininity.
The delicate buffet lamp offers old world charm, while the rug is weather resistant to help contain the detritus of real-family living.
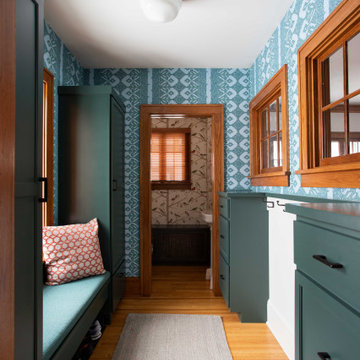
На фото: тамбур среднего размера в стиле фьюжн с разноцветными стенами, паркетным полом среднего тона, коричневым полом и обоями на стенах с
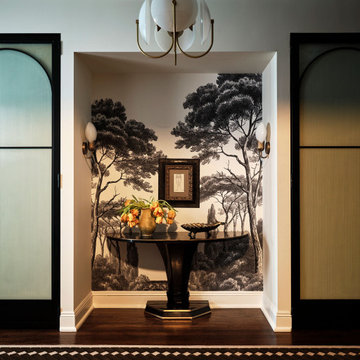
A 4500 SF Lakeshore Drive vintage condo gets updated for a busy entrepreneurial family who made their way back to Chicago. Brazilian design meets mid-century, meets midwestern sophistication. Each room features custom millwork and a mix of custom and vintage furniture. Every space has a different feel and purpose creating zones within this whole floor condo. Edgy luxury with lots of layers make the space feel comfortable and collected.
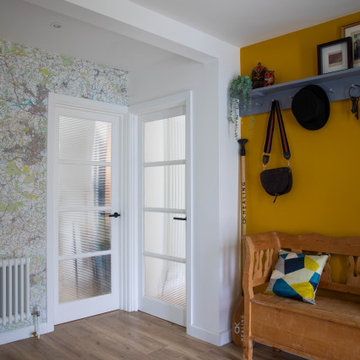
Источник вдохновения для домашнего уюта: узкая прихожая среднего размера в стиле фьюжн с белыми стенами, полом из керамогранита, бежевым полом и обоями на стенах
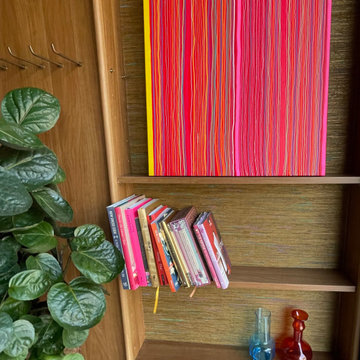
Questa libreria all'entrata del m io show-room è sta piacevolmente recuperata foderandola con carta da parati in seta mélange
Стильный дизайн: маленькая прихожая в стиле фьюжн с коричневыми стенами, бежевым полом и обоями на стенах для на участке и в саду - последний тренд
Стильный дизайн: маленькая прихожая в стиле фьюжн с коричневыми стенами, бежевым полом и обоями на стенах для на участке и в саду - последний тренд
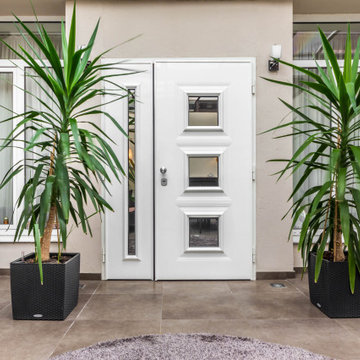
На фото: большой вестибюль: освещение в стиле фьюжн с серыми стенами, полом из керамогранита, двустворчатой входной дверью, белой входной дверью, черным полом, многоуровневым потолком и обоями на стенах с
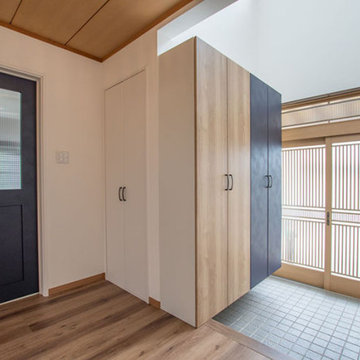
元の家の良さを生かしつつ、施主様好みに造り替えることができるのは、リノベーションの良いところ。
和風の雰囲気を保ちながら、廊下とも調和するよう木目調×ネイビーで揃えました。
Идея дизайна: узкая прихожая в стиле фьюжн с белыми стенами, паркетным полом среднего тона, раздвижной входной дверью, входной дверью из дерева среднего тона, коричневым полом, деревянным потолком и обоями на стенах
Идея дизайна: узкая прихожая в стиле фьюжн с белыми стенами, паркетным полом среднего тона, раздвижной входной дверью, входной дверью из дерева среднего тона, коричневым полом, деревянным потолком и обоями на стенах
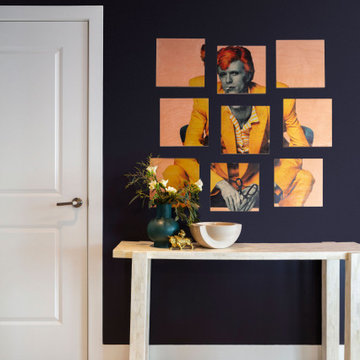
Свежая идея для дизайна: маленькое фойе в стиле фьюжн с фиолетовыми стенами, светлым паркетным полом, одностворчатой входной дверью, белой входной дверью, белым полом и обоями на стенах для на участке и в саду - отличное фото интерьера
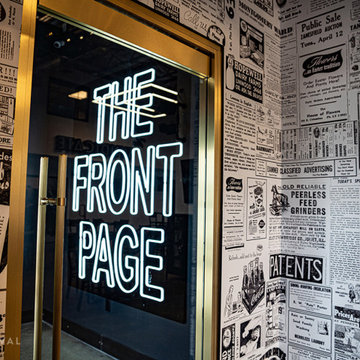
Reflections of the past heritage of the building mixed with the new, electric vibes existing there now.
Свежая идея для дизайна: прихожая в стиле фьюжн с разноцветными стенами, стеклянной входной дверью и обоями на стенах - отличное фото интерьера
Свежая идея для дизайна: прихожая в стиле фьюжн с разноцветными стенами, стеклянной входной дверью и обоями на стенах - отличное фото интерьера
Прихожая в стиле фьюжн с обоями на стенах – фото дизайна интерьера
7