Прихожая в современном стиле – фото дизайна интерьера со средним бюджетом
Сортировать:
Бюджет
Сортировать:Популярное за сегодня
101 - 120 из 6 497 фото
1 из 3
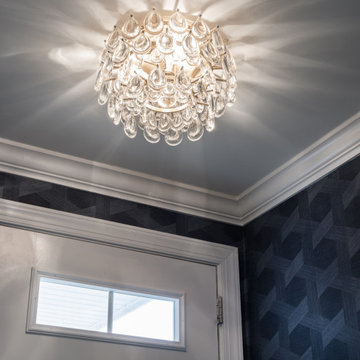
Источник вдохновения для домашнего уюта: прихожая среднего размера в современном стиле
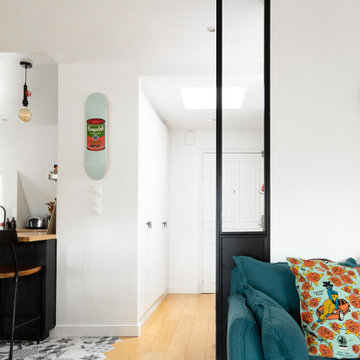
Nos clients occupaient déjà cet appartement mais souhaitaient une rénovation au niveau de la cuisine qui était isolée et donc inexploitée.
Ayant déjà des connaissances en matière d'immobilier, ils avaient une idée précise de ce qu'ils recherchaient. Ils ont utilisé le modalisateur 3D d'IKEA pour créer leur cuisine en choisissant les meubles et le plan de travail.
Nous avons déposé le mur porteur qui séparait la cuisine du salon pour ouvrir les espaces. Afin de soutenir la structure, nos experts ont installé une poutre métallique type UPN. Cette dernière étant trop grande (5M de mur à remplacer !), nous avons dû l'apporter en plusieurs morceaux pour la re-boulonner, percer et l'assembler sur place.
Des travaux de plomberie et d'électricité ont été nécessaires pour raccorder le lave-vaisselle et faire passer les câbles des spots dans le faux-plafond créé pour l'occasion. Nous avons également retravaillé le plan de travail pour qu'il se fonde parfaitement avec la cuisine.
Enfin, nos clients ont profité de nos services pour rattraper une petite étourderie. Ils ont eu un coup de cœur pour un canapé @laredouteinterieurs en solde. Lors de la livraison, ils se rendent compte que le canapé dépasse du mur de 30cm ! Nous avons alors installé une jolie verrière pour rattraper la chose.
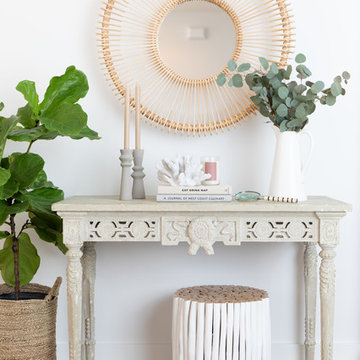
Karla Garcia
На фото: фойе среднего размера в современном стиле с белыми стенами, бетонным полом и бежевым полом
На фото: фойе среднего размера в современном стиле с белыми стенами, бетонным полом и бежевым полом
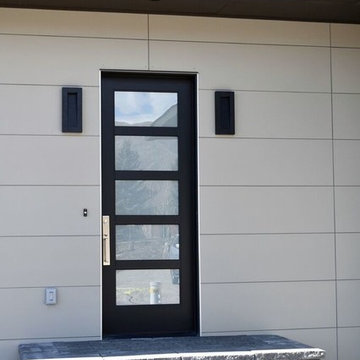
Clean black front door with glass inserts and simple textured steps.
Пример оригинального дизайна: входная дверь в современном стиле с одностворчатой входной дверью и черной входной дверью
Пример оригинального дизайна: входная дверь в современном стиле с одностворчатой входной дверью и черной входной дверью
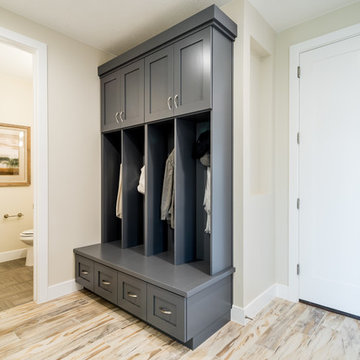
This was our 2016 Parade Home and our model home for our Cantera Cliffs Community. This unique home gets better and better as you pass through the private front patio courtyard and into a gorgeous entry. The study conveniently located off the entry can also be used as a fourth bedroom. A large walk-in closet is located inside the master bathroom with convenient access to the laundry room. The great room, dining and kitchen area is perfect for family gathering. This home is beautiful inside and out.
Jeremiah Barber
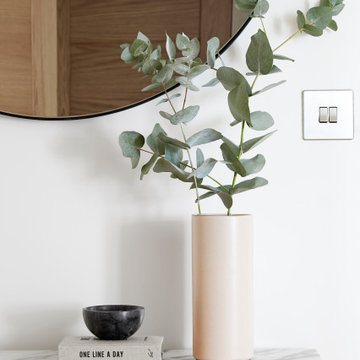
An entrance to a flat is extremely important, this is the first thing that guests see when they walk in. I think of it as the perfect place to set the tone for the rest of the flat. For this entrance we went for a beautiful slimline console table, paired with an oversized round mirror. We even found an adorable black marble trinket dish for keys. It is simple but elegant.
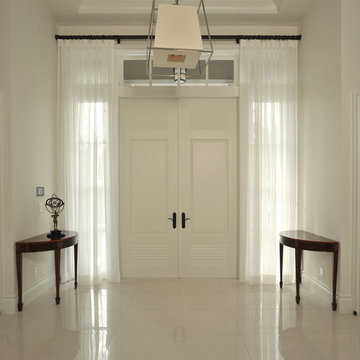
На фото: входная дверь среднего размера в современном стиле с белыми стенами, мраморным полом, двустворчатой входной дверью, белой входной дверью и бежевым полом
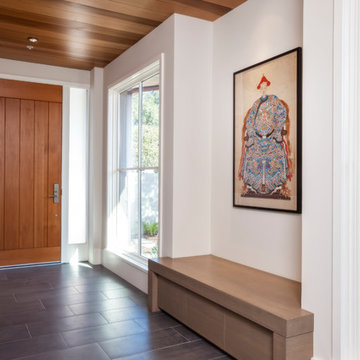
Cherie Cordellos photography
На фото: фойе среднего размера в современном стиле с белыми стенами, одностворчатой входной дверью, входной дверью из дерева среднего тона, полом из керамогранита и серым полом
На фото: фойе среднего размера в современном стиле с белыми стенами, одностворчатой входной дверью, входной дверью из дерева среднего тона, полом из керамогранита и серым полом
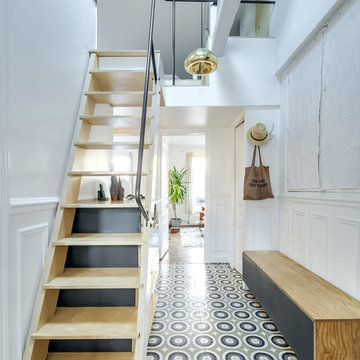
MEERO - Marie Janiszewski
Les fenêtres de toiture éclairent généreusement l'entrée avec une lumière naturelle zénithale. Située au coeur de l'appartement, l'entrée se démarque par son traitement de sol et sa grande hauteur sous plafond qui valorise également la charpente existante.
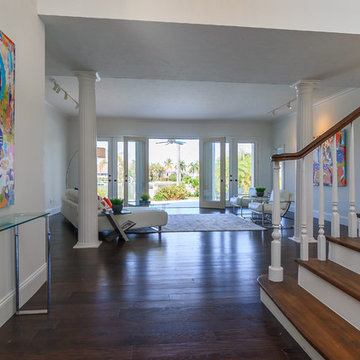
Coastal Home Photography
Источник вдохновения для домашнего уюта: большая узкая прихожая в современном стиле с белыми стенами и темным паркетным полом
Источник вдохновения для домашнего уюта: большая узкая прихожая в современном стиле с белыми стенами и темным паркетным полом
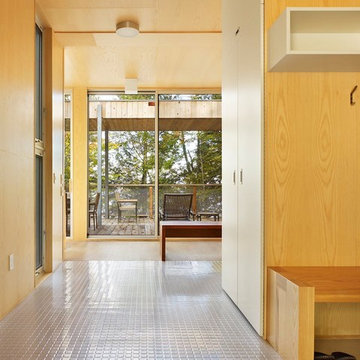
This year round two-family cottage is comprised of seven modules which required just 25 days to construct in an off-site facility. When assembled, these prefabricated units form a building that is 38 metres long but less than 5 metres wide. The length offers a variety of living spaces while the constricted width maintains a level of intimacy and affords views of the lake from every room.
Sited along a north-south axis, the cottage sits obliquely on a ridge. Each of the three levels has a point of access at grade. The shared living spaces are entered from the top of the ridge with the sleeping spaces a level below. Facing the lake, the east elevation consists entirely of sliding glass doors and provides every room with access to the forest or balconies.
Materials fall into two categories: reflective surfaces – glazing and mirror, and those with a muted colouration – unfinished cedar, zinc cladding, and galvanized steel. The objective is to visually push the structure into the background. Photos by Tom Arban
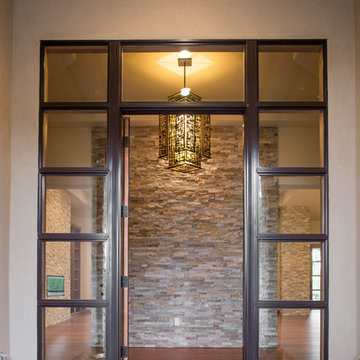
Entry has warm ledgestone wall and beautiful shoji lantern
Пример оригинального дизайна: фойе среднего размера в современном стиле с бежевыми стенами, темным паркетным полом, одностворчатой входной дверью, входной дверью из темного дерева и коричневым полом
Пример оригинального дизайна: фойе среднего размера в современном стиле с бежевыми стенами, темным паркетным полом, одностворчатой входной дверью, входной дверью из темного дерева и коричневым полом
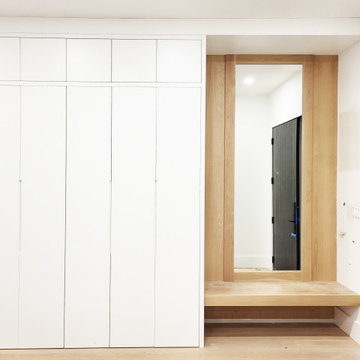
Entry closet, mirror, and bench / seat
Стильный дизайн: входная дверь среднего размера в современном стиле с светлым паркетным полом и бежевым полом - последний тренд
Стильный дизайн: входная дверь среднего размера в современном стиле с светлым паркетным полом и бежевым полом - последний тренд
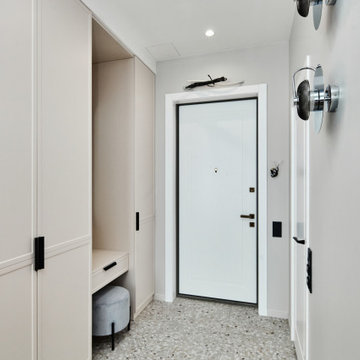
Источник вдохновения для домашнего уюта: маленький тамбур со шкафом для обуви в современном стиле с серыми стенами, полом из керамической плитки, одностворчатой входной дверью, белой входной дверью и серым полом для на участке и в саду
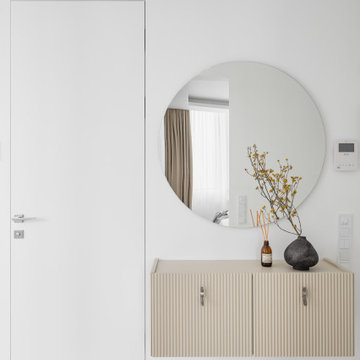
This is a unique high-floor apartment with acute angles and large windows. Our main task was to make it a place suitable for observing the city. We design interiors of homes and apartments worldwide. If you need well-thought and aesthetical interior, submit a request on the website.
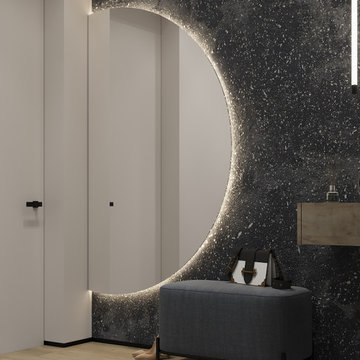
В прихожей под шкафом для одежды предусмотрена открытая полка для сушки обуви. Предусмотрено несколько сценариев освещения.
На фото: вестибюль среднего размера в современном стиле с бежевыми стенами, полом из ламината, одностворчатой входной дверью, металлической входной дверью и бежевым полом с
На фото: вестибюль среднего размера в современном стиле с бежевыми стенами, полом из ламината, одностворчатой входной дверью, металлической входной дверью и бежевым полом с
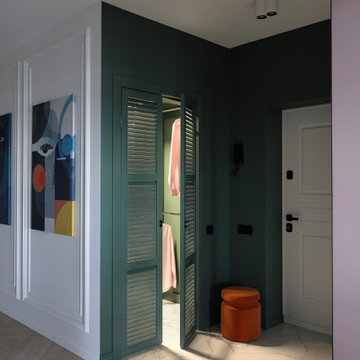
Прихожая с ярким цветом стен и жалюзийными дверьми шкафа. Пол с мраморным рисунком.
Идея дизайна: входная дверь среднего размера со шкафом для обуви в современном стиле с зелеными стенами, полом из керамогранита, одностворчатой входной дверью, белой входной дверью и белым полом
Идея дизайна: входная дверь среднего размера со шкафом для обуви в современном стиле с зелеными стенами, полом из керамогранита, одностворчатой входной дверью, белой входной дверью и белым полом
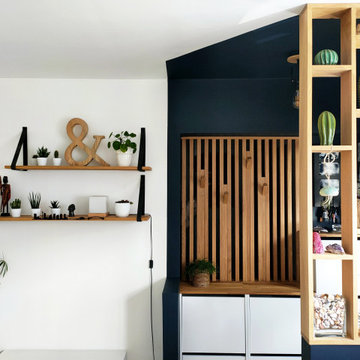
APRES - L'entrée a été délimitée par un travail autour de la couleur et de l'habillage en bois, qui crée un filtre sur le reste de la pièce sans pour autant obstruer la vue.
La création de cette boîte noire permet d'avoir un sas intermédiaire entre l'extérieur et les pièce de vie. Ainsi, nous n'avons plus l'impression d'entrée directement dans l'intimité de la famille, sans transition.
Le claustra permet de masquer l'ouverture sur le couloir et intègre des patères pour les petits accessoires du quotidien.
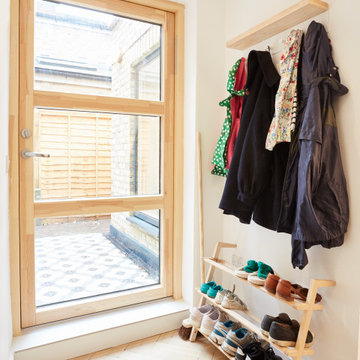
На фото: тамбур среднего размера в современном стиле с белыми стенами, светлым паркетным полом и входной дверью из светлого дерева

Large open contemporary foyer
На фото: фойе среднего размера в современном стиле с серыми стенами, мраморным полом, двустворчатой входной дверью, черной входной дверью, серым полом и обоями на стенах с
На фото: фойе среднего размера в современном стиле с серыми стенами, мраморным полом, двустворчатой входной дверью, черной входной дверью, серым полом и обоями на стенах с
Прихожая в современном стиле – фото дизайна интерьера со средним бюджетом
6