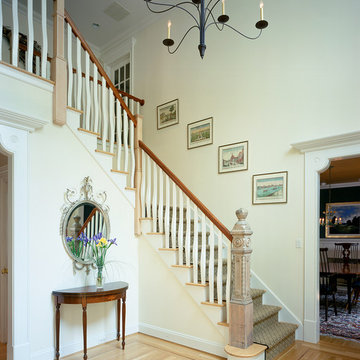Прихожая в классическом стиле с светлым паркетным полом – фото дизайна интерьера
Сортировать:
Бюджет
Сортировать:Популярное за сегодня
61 - 80 из 1 674 фото
1 из 3
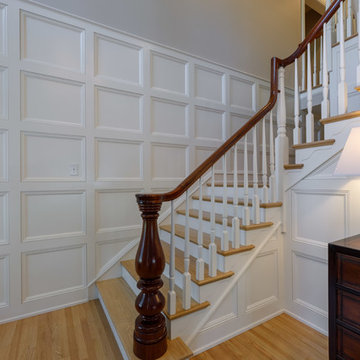
Complete renovation of a colonial home in Villanova. We installed custom millwork, moulding and coffered ceilings throughout the house. The stunning two-story foyer features custom millwork and moulding with raised panels, and mahogany stair rail and front door. The brand-new kitchen has a clean look with black granite counters and a European, crackled blue subway tile back splash. The large island has seating and storage. The master bathroom is a classic gray, with Carrera marble floors and a unique Carrera marble shower.
RUDLOFF Custom Builders has won Best of Houzz for Customer Service in 2014, 2015 2016 and 2017. We also were voted Best of Design in 2016, 2017 and 2018, which only 2% of professionals receive. Rudloff Custom Builders has been featured on Houzz in their Kitchen of the Week, What to Know About Using Reclaimed Wood in the Kitchen as well as included in their Bathroom WorkBook article. We are a full service, certified remodeling company that covers all of the Philadelphia suburban area. This business, like most others, developed from a friendship of young entrepreneurs who wanted to make a difference in their clients’ lives, one household at a time. This relationship between partners is much more than a friendship. Edward and Stephen Rudloff are brothers who have renovated and built custom homes together paying close attention to detail. They are carpenters by trade and understand concept and execution. RUDLOFF CUSTOM BUILDERS will provide services for you with the highest level of professionalism, quality, detail, punctuality and craftsmanship, every step of the way along our journey together.
Specializing in residential construction allows us to connect with our clients early in the design phase to ensure that every detail is captured as you imagined. One stop shopping is essentially what you will receive with RUDLOFF CUSTOM BUILDERS from design of your project to the construction of your dreams, executed by on-site project managers and skilled craftsmen. Our concept: envision our client’s ideas and make them a reality. Our mission: CREATING LIFETIME RELATIONSHIPS BUILT ON TRUST AND INTEGRITY.
Photo Credit: JMB Photoworks
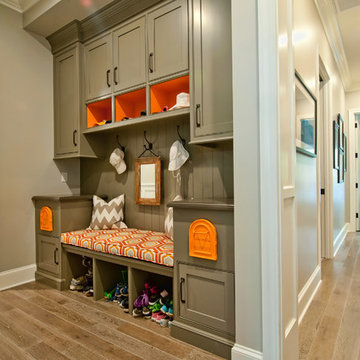
Стильный дизайн: тамбур в классическом стиле с серыми стенами и светлым паркетным полом - последний тренд
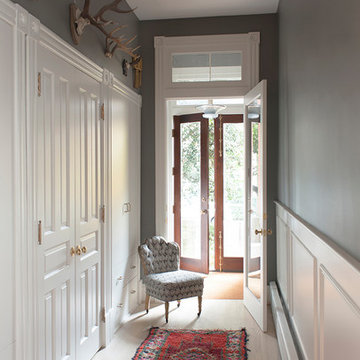
Brandon Webster
Идея дизайна: вестибюль в классическом стиле с серыми стенами, светлым паркетным полом, двустворчатой входной дверью, стеклянной входной дверью и бежевым полом
Идея дизайна: вестибюль в классическом стиле с серыми стенами, светлым паркетным полом, двустворчатой входной дверью, стеклянной входной дверью и бежевым полом
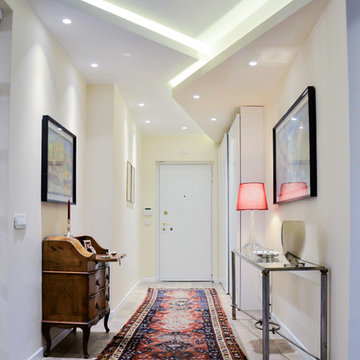
Foto di Annalisa Carli
Пример оригинального дизайна: прихожая среднего размера: освещение в классическом стиле с бежевыми стенами и светлым паркетным полом
Пример оригинального дизайна: прихожая среднего размера: освещение в классическом стиле с бежевыми стенами и светлым паркетным полом
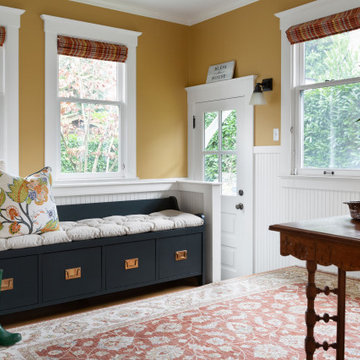
Large mudroom with storage bench
Источник вдохновения для домашнего уюта: большой тамбур в классическом стиле с желтыми стенами, светлым паркетным полом, одностворчатой входной дверью и белой входной дверью
Источник вдохновения для домашнего уюта: большой тамбур в классическом стиле с желтыми стенами, светлым паркетным полом, одностворчатой входной дверью и белой входной дверью
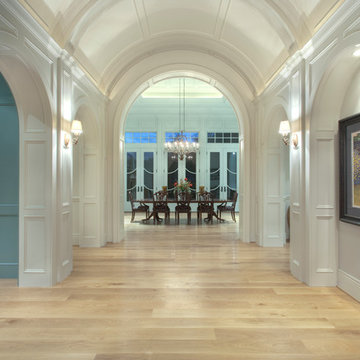
Свежая идея для дизайна: фойе в классическом стиле с белыми стенами и светлым паркетным полом - отличное фото интерьера
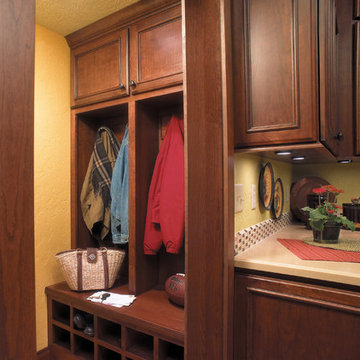
This kitchen was created with StarMark Cabinetry's Harbor door style in Cherry finished in a cabinet color called Nutmeg with Chocolate glaze. The drawers have five piece drawer headers and decorative storage.
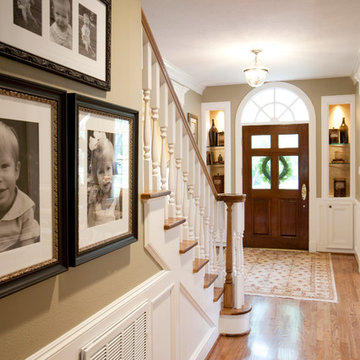
Photography: Julie Soefer
Источник вдохновения для домашнего уюта: входная дверь среднего размера в классическом стиле с бежевыми стенами, светлым паркетным полом, одностворчатой входной дверью и входной дверью из дерева среднего тона
Источник вдохновения для домашнего уюта: входная дверь среднего размера в классическом стиле с бежевыми стенами, светлым паркетным полом, одностворчатой входной дверью и входной дверью из дерева среднего тона
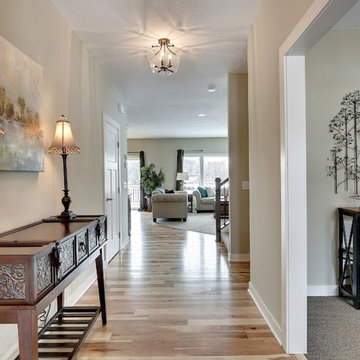
Birch floor, textured carpet, decorated
Источник вдохновения для домашнего уюта: большая узкая прихожая в классическом стиле с серыми стенами, светлым паркетным полом и одностворчатой входной дверью
Источник вдохновения для домашнего уюта: большая узкая прихожая в классическом стиле с серыми стенами, светлым паркетным полом и одностворчатой входной дверью
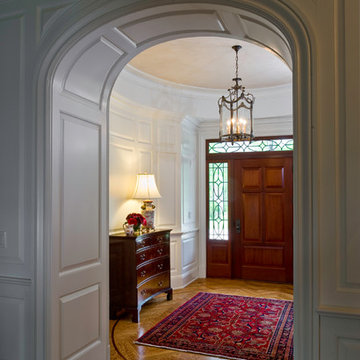
На фото: входная дверь среднего размера: освещение в классическом стиле с белыми стенами, светлым паркетным полом, одностворчатой входной дверью и входной дверью из темного дерева с
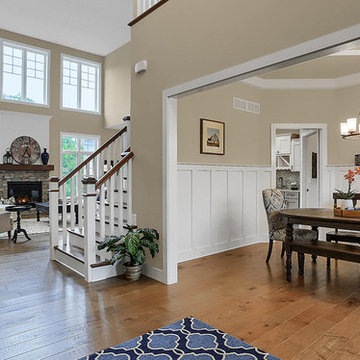
This 2-story home with first-floor Owner’s Suite includes a 3-car garage and an inviting front porch. A dramatic 2-story ceiling welcomes you into the foyer where hardwood flooring extends throughout the main living areas of the home including the Dining Room, Great Room, Kitchen, and Breakfast Area. The foyer is flanked by the Study to the left and the formal Dining Room with stylish coffered ceiling and craftsman style wainscoting to the right. The spacious Great Room with 2-story ceiling includes a cozy gas fireplace with stone surround and shiplap above mantel. Adjacent to the Great Room is the Kitchen and Breakfast Area. The Kitchen is well-appointed with stainless steel appliances, quartz countertops with tile backsplash, and attractive cabinetry featuring crown molding. The sunny Breakfast Area provides access to the patio and backyard. The Owner’s Suite with includes a private bathroom with tile shower, free standing tub, an expansive closet, and double bowl vanity with granite top. The 2nd floor includes 2 additional bedrooms and 2 full bathrooms.
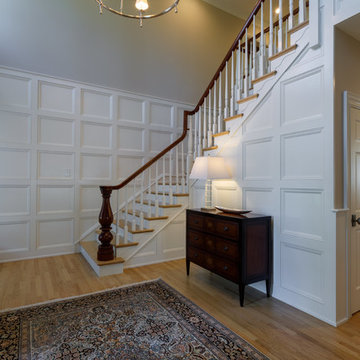
Complete renovation of a colonial home in Villanova. We installed custom millwork, moulding and coffered ceilings throughout the house. The stunning two-story foyer features custom millwork and moulding with raised panels, and mahogany stair rail and front door. The brand-new kitchen has a clean look with black granite counters and a European, crackled blue subway tile back splash. The large island has seating and storage. The master bathroom is a classic gray, with Carrera marble floors and a unique Carrera marble shower.
RUDLOFF Custom Builders has won Best of Houzz for Customer Service in 2014, 2015 2016 and 2017. We also were voted Best of Design in 2016, 2017 and 2018, which only 2% of professionals receive. Rudloff Custom Builders has been featured on Houzz in their Kitchen of the Week, What to Know About Using Reclaimed Wood in the Kitchen as well as included in their Bathroom WorkBook article. We are a full service, certified remodeling company that covers all of the Philadelphia suburban area. This business, like most others, developed from a friendship of young entrepreneurs who wanted to make a difference in their clients’ lives, one household at a time. This relationship between partners is much more than a friendship. Edward and Stephen Rudloff are brothers who have renovated and built custom homes together paying close attention to detail. They are carpenters by trade and understand concept and execution. RUDLOFF CUSTOM BUILDERS will provide services for you with the highest level of professionalism, quality, detail, punctuality and craftsmanship, every step of the way along our journey together.
Specializing in residential construction allows us to connect with our clients early in the design phase to ensure that every detail is captured as you imagined. One stop shopping is essentially what you will receive with RUDLOFF CUSTOM BUILDERS from design of your project to the construction of your dreams, executed by on-site project managers and skilled craftsmen. Our concept: envision our client’s ideas and make them a reality. Our mission: CREATING LIFETIME RELATIONSHIPS BUILT ON TRUST AND INTEGRITY.
Photo Credit: JMB Photoworks
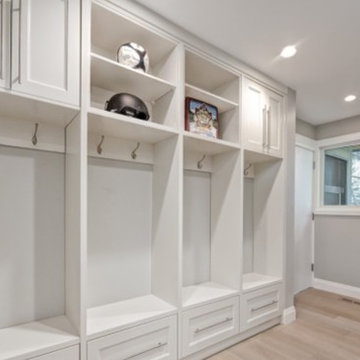
Paramount Projects Inc Home Solutions Calgary
Свежая идея для дизайна: большой тамбур со шкафом для обуви в классическом стиле с серыми стенами и светлым паркетным полом - отличное фото интерьера
Свежая идея для дизайна: большой тамбур со шкафом для обуви в классическом стиле с серыми стенами и светлым паркетным полом - отличное фото интерьера
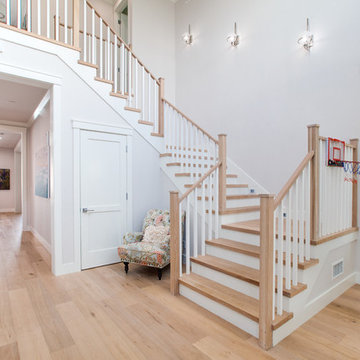
Идея дизайна: большое фойе в классическом стиле с бежевыми стенами, светлым паркетным полом и черной входной дверью
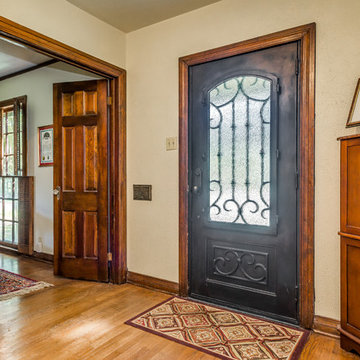
Anthony Ford Photography and Tourmaxx Real Estate Media
На фото: входная дверь среднего размера в классическом стиле с бежевыми стенами, светлым паркетным полом, одностворчатой входной дверью, черной входной дверью и коричневым полом с
На фото: входная дверь среднего размера в классическом стиле с бежевыми стенами, светлым паркетным полом, одностворчатой входной дверью, черной входной дверью и коричневым полом с
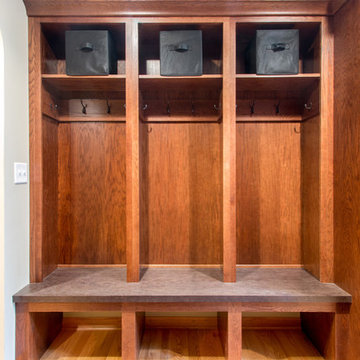
This busy family needed a space where they could keep all their shoes, jackets, backpacks, hats, mittens and sports equipment from cluttering the floor each day as they came home from school. They also wanted a homework zone where the kids could focus, have a flat surface for writing and that also contained charging stations for their laptops and tablets. Jeff Auberger listened to their needs and came up with this solution for the family. Now each child has their own cubby and area to do their homework with these custom built cabinets and work zone.
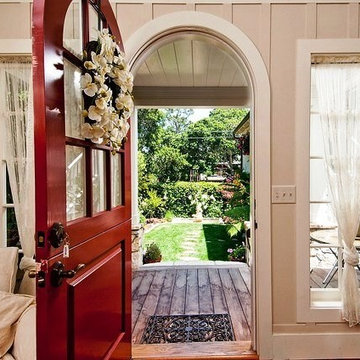
Стильный дизайн: фойе среднего размера в классическом стиле с бежевыми стенами, светлым паркетным полом, голландской входной дверью и красной входной дверью - последний тренд
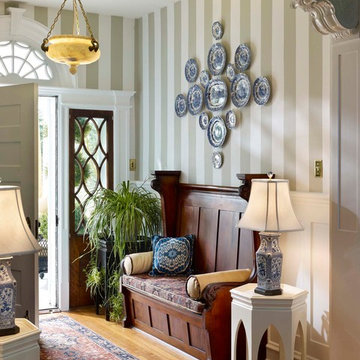
. Another angle. Photo by Jeffery Totaro.
На фото: прихожая в классическом стиле с светлым паркетным полом, одностворчатой входной дверью и белой входной дверью
На фото: прихожая в классическом стиле с светлым паркетным полом, одностворчатой входной дверью и белой входной дверью
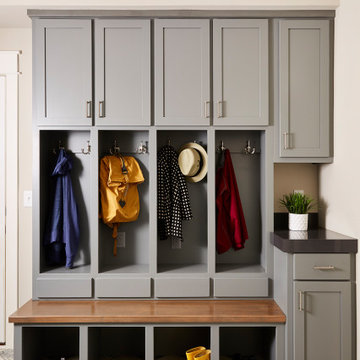
Staying organized with lockers in the new mudroom.
Идея дизайна: большой тамбур со шкафом для обуви в классическом стиле с серыми стенами, светлым паркетным полом, одностворчатой входной дверью, входной дверью из темного дерева и коричневым полом
Идея дизайна: большой тамбур со шкафом для обуви в классическом стиле с серыми стенами, светлым паркетным полом, одностворчатой входной дверью, входной дверью из темного дерева и коричневым полом
Прихожая в классическом стиле с светлым паркетным полом – фото дизайна интерьера
4
