Прихожая в классическом стиле с панелями на части стены – фото дизайна интерьера
Сортировать:
Бюджет
Сортировать:Популярное за сегодня
41 - 60 из 147 фото
1 из 3
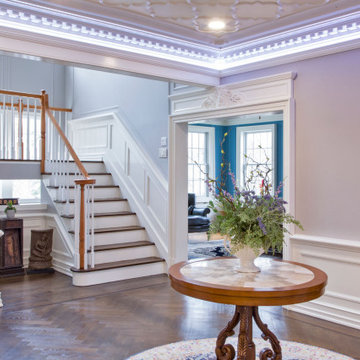
Classic foyer and interior woodwork in Princeton, NJ.
For more about this project visit our website
wlkitchenandhome.com/interiors/
Источник вдохновения для домашнего уюта: большое фойе в классическом стиле с белыми стенами, темным паркетным полом, одностворчатой входной дверью, коричневой входной дверью, коричневым полом, кессонным потолком и панелями на части стены
Источник вдохновения для домашнего уюта: большое фойе в классическом стиле с белыми стенами, темным паркетным полом, одностворчатой входной дверью, коричневой входной дверью, коричневым полом, кессонным потолком и панелями на части стены
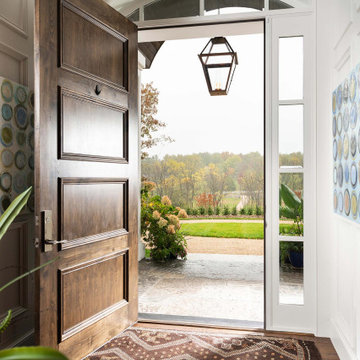
Свежая идея для дизайна: входная дверь среднего размера в классическом стиле с белыми стенами, паркетным полом среднего тона, входной дверью из дерева среднего тона, коричневым полом и панелями на части стены - отличное фото интерьера
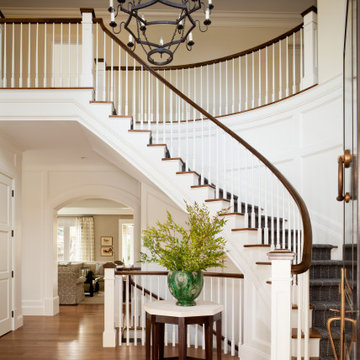
Стильный дизайн: большое фойе в классическом стиле с белыми стенами, паркетным полом среднего тона, одностворчатой входной дверью, черной входной дверью и панелями на части стены - последний тренд
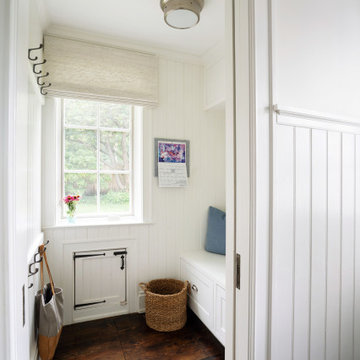
We completely renovated this Haverford home between Memorial Day and Labor Day! We maintained the traditional feel of this colonial home with Early-American heart pine floors and bead board on the walls of various rooms. But we also added features of modern living. The open concept kitchen has warm blue cabinetry, an eating area with a built-in bench with storage, and an especially convenient area for pet supplies and eating! Subtle and sophisticated, the bathrooms are awash in gray and white Carrara marble. We custom made built-in shelves, storage and a closet throughout the home. Crafting the millwork on the staircase walls, post and railing was our favorite part of the project.
Rudloff Custom Builders has won Best of Houzz for Customer Service in 2014, 2015 2016, 2017, 2019, and 2020. We also were voted Best of Design in 2016, 2017, 2018, 2019 and 2020, which only 2% of professionals receive. Rudloff Custom Builders has been featured on Houzz in their Kitchen of the Week, What to Know About Using Reclaimed Wood in the Kitchen as well as included in their Bathroom WorkBook article. We are a full service, certified remodeling company that covers all of the Philadelphia suburban area. This business, like most others, developed from a friendship of young entrepreneurs who wanted to make a difference in their clients’ lives, one household at a time. This relationship between partners is much more than a friendship. Edward and Stephen Rudloff are brothers who have renovated and built custom homes together paying close attention to detail. They are carpenters by trade and understand concept and execution. Rudloff Custom Builders will provide services for you with the highest level of professionalism, quality, detail, punctuality and craftsmanship, every step of the way along our journey together.
Specializing in residential construction allows us to connect with our clients early in the design phase to ensure that every detail is captured as you imagined. One stop shopping is essentially what you will receive with Rudloff Custom Builders from design of your project to the construction of your dreams, executed by on-site project managers and skilled craftsmen. Our concept: envision our client’s ideas and make them a reality. Our mission: CREATING LIFETIME RELATIONSHIPS BUILT ON TRUST AND INTEGRITY.
Photo Credit: Jon Friedrich
Interior Design Credit: Larina Kase, of Wayne, PA
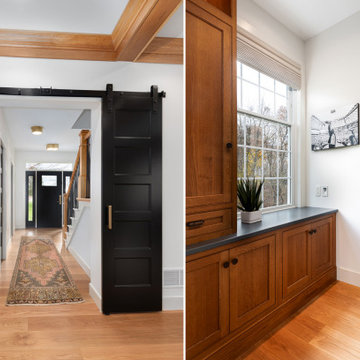
this homes main entry and an entry to the conversation room
Пример оригинального дизайна: большой тамбур в классическом стиле с белыми стенами, полом из керамогранита, одностворчатой входной дверью, белой входной дверью, серым полом и панелями на части стены
Пример оригинального дизайна: большой тамбур в классическом стиле с белыми стенами, полом из керамогранита, одностворчатой входной дверью, белой входной дверью, серым полом и панелями на части стены
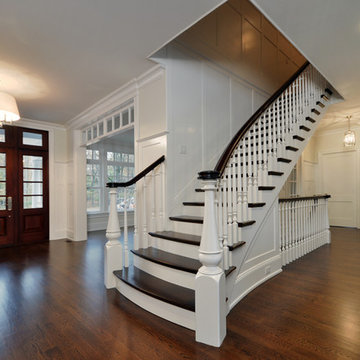
Upon entering this design-build, friends and. family are greeted with a custom mahogany front door with custom stairs complete with beautiful picture framing walls.
Stair-Pak Products Co. Inc.
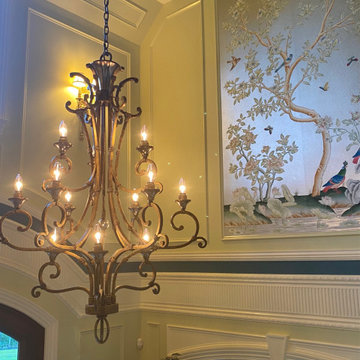
Tall entry foyer with blank walls was awakened with panel moldings, accent paint colors and breath taking hand painted Gracie Studio wall panels.
Стильный дизайн: большое фойе в классическом стиле с зелеными стенами, мраморным полом, двустворчатой входной дверью, коричневой входной дверью, белым полом, кессонным потолком и панелями на части стены - последний тренд
Стильный дизайн: большое фойе в классическом стиле с зелеными стенами, мраморным полом, двустворчатой входной дверью, коричневой входной дверью, белым полом, кессонным потолком и панелями на части стены - последний тренд
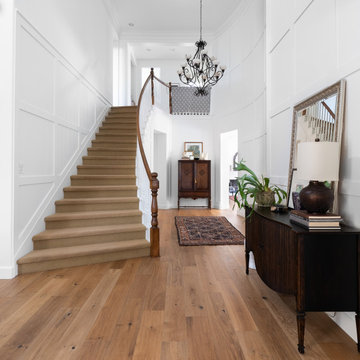
На фото: большое фойе в классическом стиле с белыми стенами, паркетным полом среднего тона, коричневым полом и панелями на части стены
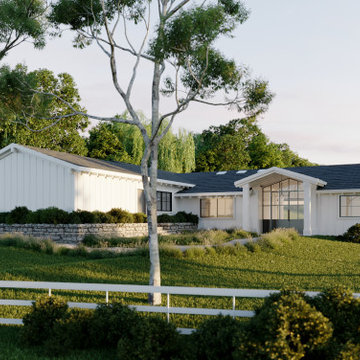
An exterior view of the private residence showing the entry, a paved walkway and its lush surroundings.
На фото: большая входная дверь в классическом стиле с белыми стенами, светлым паркетным полом, двустворчатой входной дверью, черной входной дверью, бежевым полом, сводчатым потолком и панелями на части стены
На фото: большая входная дверь в классическом стиле с белыми стенами, светлым паркетным полом, двустворчатой входной дверью, черной входной дверью, бежевым полом, сводчатым потолком и панелями на части стены
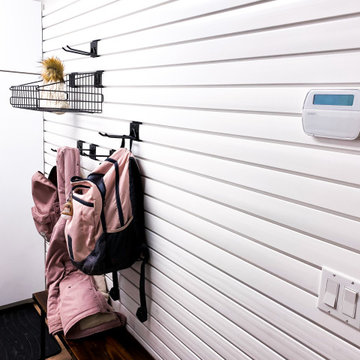
A family mudroom entry featuring white Trusscore SlatWall and Trusscore SlatWall hooks and accessories for the ultimate organization solution to your home's entry.
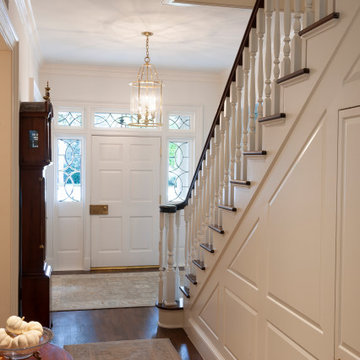
Front Entrance Hall with coat closet behind paneled wall
На фото: фойе в классическом стиле с белыми стенами, темным паркетным полом, одностворчатой входной дверью, белой входной дверью, коричневым полом и панелями на части стены с
На фото: фойе в классическом стиле с белыми стенами, темным паркетным полом, одностворчатой входной дверью, белой входной дверью, коричневым полом и панелями на части стены с
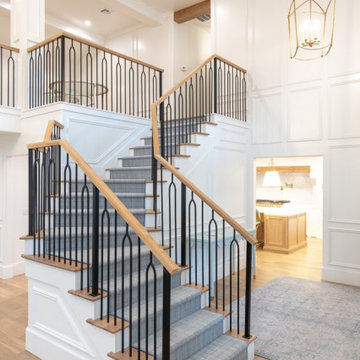
Entry Staircase - metal balusters with white oak hand railing - custom design. Coffered ceiling
На фото: большое фойе в классическом стиле с белыми стенами, светлым паркетным полом, двустворчатой входной дверью, синей входной дверью, кессонным потолком и панелями на части стены
На фото: большое фойе в классическом стиле с белыми стенами, светлым паркетным полом, двустворчатой входной дверью, синей входной дверью, кессонным потолком и панелями на части стены
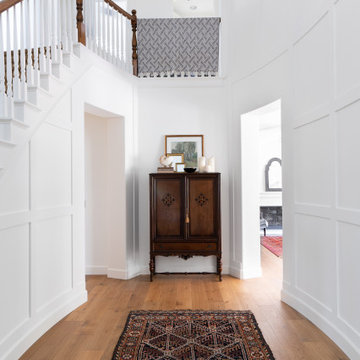
Идея дизайна: фойе среднего размера в классическом стиле с белыми стенами, паркетным полом среднего тона, коричневым полом и панелями на части стены
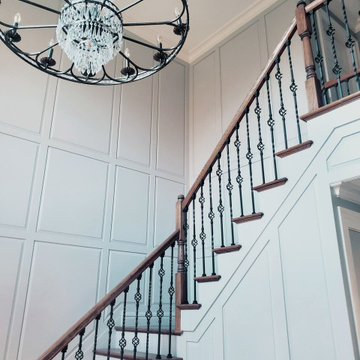
The client wanted a very traditional and dressy entryway. He wanted to resembled a medieval castle a bit. So this is the outcome.
На фото: большое фойе в классическом стиле с серыми стенами, полом из керамогранита, одностворчатой входной дверью, черной входной дверью, черным полом и панелями на части стены
На фото: большое фойе в классическом стиле с серыми стенами, полом из керамогранита, одностворчатой входной дверью, черной входной дверью, черным полом и панелями на части стены
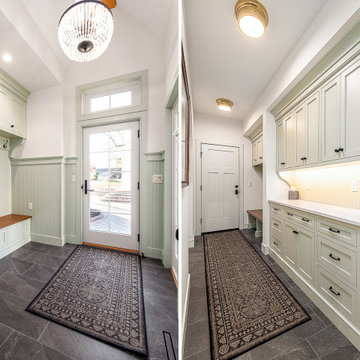
Two generous mudrooms in this home work to meet all the storage needs
На фото: большой тамбур в классическом стиле с белыми стенами, полом из керамогранита, одностворчатой входной дверью, белой входной дверью, серым полом и панелями на части стены с
На фото: большой тамбур в классическом стиле с белыми стенами, полом из керамогранита, одностворчатой входной дверью, белой входной дверью, серым полом и панелями на части стены с
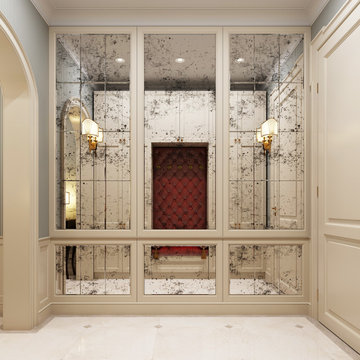
На фото: узкая прихожая в классическом стиле с зелеными стенами, мраморным полом, одностворчатой входной дверью, белой входной дверью, бежевым полом и панелями на части стены
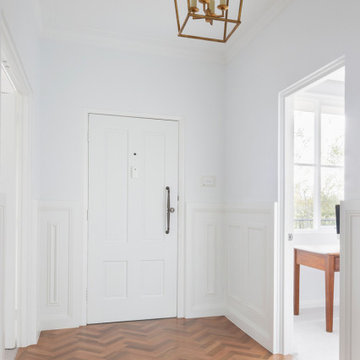
Located in the Canberra suburb of Old Deakin, this established home was originally built in 1951 by Keith Murdoch to house journalists of The Herald and Weekly Times Limited. With a rich history, it has been renovated to maintain its classic character and charm for the new young family that lives there.
Renovation by Papas Projects. Photography by Hcreations.
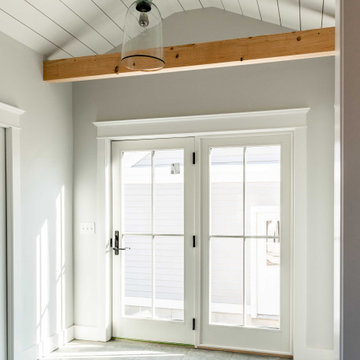
Located in a charming Scarborough neighborhood just minutes from the ocean, this 1,800 sq ft home packs a lot of personality into its small footprint. Carefully proportioned details on the exterior give the home a traditional aesthetic, making it look as though it’s been there for years. The main bedroom suite is on the first floor, and two bedrooms and a full guest bath fit comfortably on the second floor.
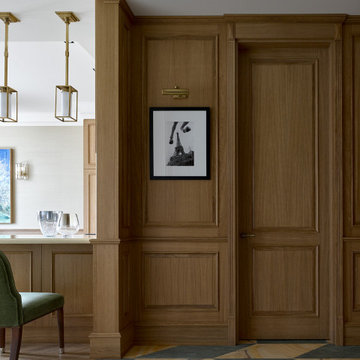
Проект выполнен с Арианой Ахмад
Пример оригинального дизайна: большая входная дверь в классическом стиле с бежевыми стенами, мраморным полом, одностворчатой входной дверью, входной дверью из дерева среднего тона, разноцветным полом, многоуровневым потолком и панелями на части стены
Пример оригинального дизайна: большая входная дверь в классическом стиле с бежевыми стенами, мраморным полом, одностворчатой входной дверью, входной дверью из дерева среднего тона, разноцветным полом, многоуровневым потолком и панелями на части стены
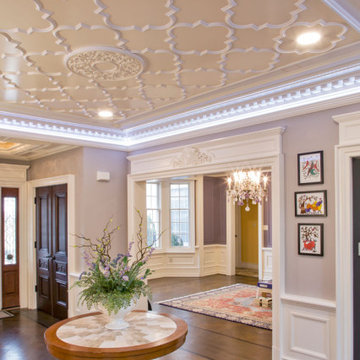
Classic foyer and interior woodwork in Princeton, NJ.
For more about this project visit our website
wlkitchenandhome.com/interiors/
Пример оригинального дизайна: большое фойе в классическом стиле с белыми стенами, темным паркетным полом, одностворчатой входной дверью, коричневой входной дверью, коричневым полом, кессонным потолком и панелями на части стены
Пример оригинального дизайна: большое фойе в классическом стиле с белыми стенами, темным паркетным полом, одностворчатой входной дверью, коричневой входной дверью, коричневым полом, кессонным потолком и панелями на части стены
Прихожая в классическом стиле с панелями на части стены – фото дизайна интерьера
3