Прихожая в классическом стиле с обоями на стенах – фото дизайна интерьера
Сортировать:
Бюджет
Сортировать:Популярное за сегодня
21 - 40 из 182 фото
1 из 3

This sunken mudroom, with half-height walls on the kitchen side, allows for parents to see over the half-wall and out the spacious windows to the driveway and back yard, while also obstructing view of all that collects in the homeowners' primary entry. A wash sink, cubbie lockers, and a bench to take off shoes make this room one of the most efficient rooms in the house.
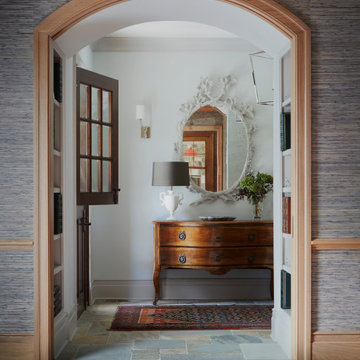
Идея дизайна: фойе в классическом стиле с белыми стенами, полом из сланца, голландской входной дверью, входной дверью из темного дерева, разноцветным полом и обоями на стенах
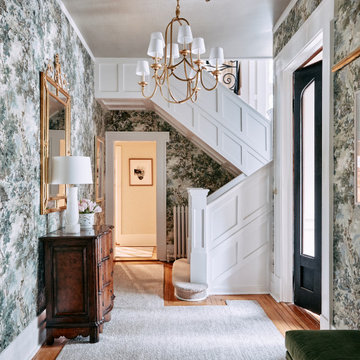
Пример оригинального дизайна: прихожая в классическом стиле с зелеными стенами, паркетным полом среднего тона и обоями на стенах
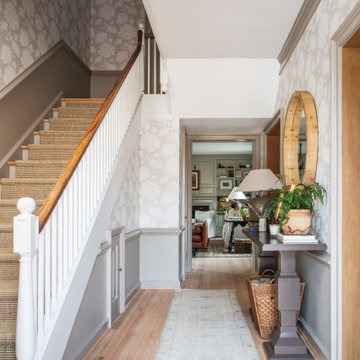
На фото: фойе среднего размера в классическом стиле с бежевыми стенами, светлым паркетным полом, голландской входной дверью, черной входной дверью, бежевым полом и обоями на стенах с
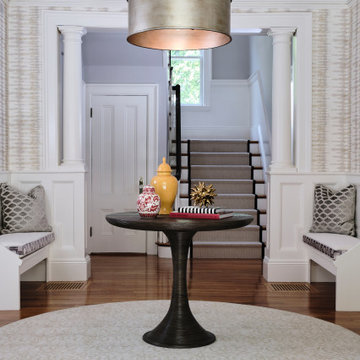
We transformed the light and bright traditional entry way into a more sophisticated and transitional design. We did this by using neutral tones throughout, installing elevated patterns and textures, and adding modern furnishings. The space is grounded by a beautiful Landry and Arcari rug, which compliments the neutral yet dramatic wallpaper by Kravet. The Rope Center Table by Bungalow 5 fits the space perfectly and acts as a functional place to set items down. Above that the newly installed bold light fixture by Shades of Light illuminates the space. The updated seat cushions allow the homeowners a beautiful and equally durable place to take off their shoes and they can rest easy knowing the Perennials performance fabric will stand the test of time as it is stain and fade resistant, mildew and mold resistant, and bleach cleanable so no matter what accidents may occur throughout the years this fabric will clean up easily and look as good as new.
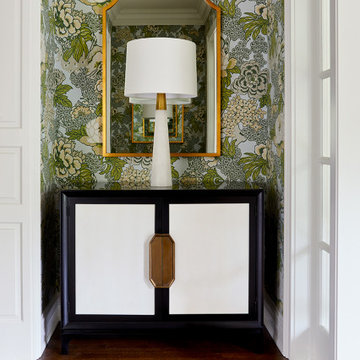
Entryway alcove
Идея дизайна: фойе в классическом стиле с паркетным полом среднего тона, коричневым полом, разноцветными стенами и обоями на стенах
Идея дизайна: фойе в классическом стиле с паркетным полом среднего тона, коричневым полом, разноцветными стенами и обоями на стенах
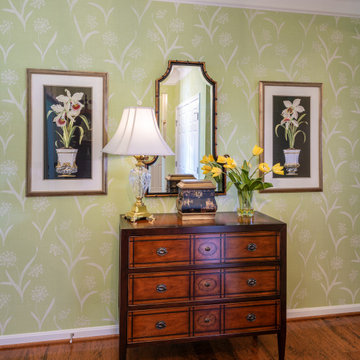
This lovely and fresh foyer area is welcoming to any guest. The fresh colors and white crown molding give it such a clean and calming effect. The Thibaut wallpaer is a show stopper here. The garden look of bringing nature into this welcoming space. The wide plant wood floors really compliment this home through out. This detailed wood chest brings personality and character as do the other custom framed pieces. The Waterford lamp is just timeless and classic.

Originally designed by renowned architect Miles Standish in 1930, this gorgeous New England Colonial underwent a 1960s addition by Richard Wills of the elite Royal Barry Wills architecture firm - featured in Life Magazine in both 1938 & 1946 for his classic Cape Cod & Colonial home designs. The addition included an early American pub w/ beautiful pine-paneled walls, full bar, fireplace & abundant seating as well as a country living room.
We Feng Shui'ed and refreshed this classic home, providing modern touches, but remaining true to the original architect's vision.
On the front door: Heritage Red by Benjamin Moore.
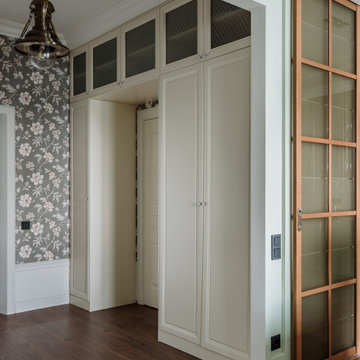
На фото: прихожая в классическом стиле с черными стенами, темным паркетным полом, коричневым полом и обоями на стенах с
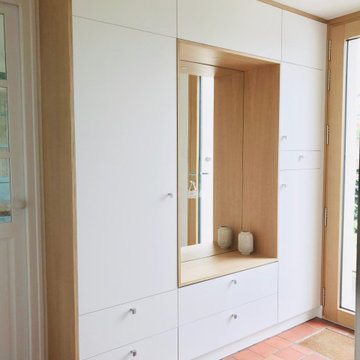
Création d'un meuble sur mesure offrant une belle capacité de rangement
Источник вдохновения для домашнего уюта: маленькое фойе в классическом стиле с белыми стенами, полом из терракотовой плитки, одностворчатой входной дверью, входной дверью из светлого дерева, красным полом и обоями на стенах для на участке и в саду
Источник вдохновения для домашнего уюта: маленькое фойе в классическом стиле с белыми стенами, полом из терракотовой плитки, одностворчатой входной дверью, входной дверью из светлого дерева, красным полом и обоями на стенах для на участке и в саду
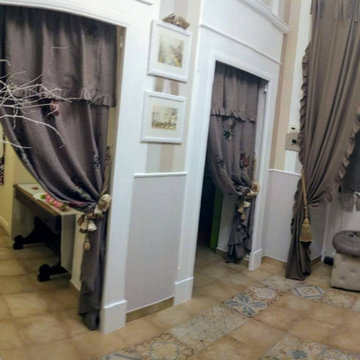
Свежая идея для дизайна: фойе среднего размера в классическом стиле с бежевыми стенами, полом из керамической плитки, одностворчатой входной дверью, белой входной дверью, бежевым полом, сводчатым потолком и обоями на стенах - отличное фото интерьера
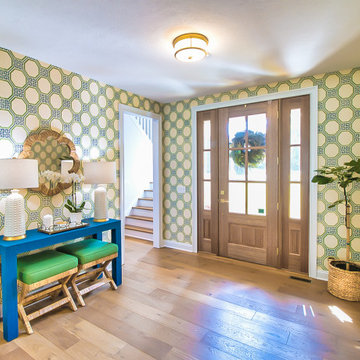
Happy Monday! Sending out good vibes with this amazing entryway decor!
.
.
#payneandpayne #homebuilder #homedecor #homedesign #custombuild #luxuryhome
#ohiohomebuilders #entrywaydecor #ohiocustomhomes #dreamhome #nahb #buildersofinsta #clevelandbuilders #waitehill #AtHomeCLE
.?@paulceroky
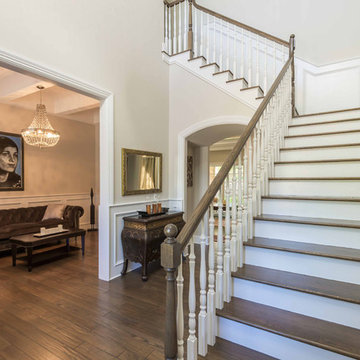
This 6,000sf luxurious custom new construction 5-bedroom, 4-bath home combines elements of open-concept design with traditional, formal spaces, as well. Tall windows, large openings to the back yard, and clear views from room to room are abundant throughout. The 2-story entry boasts a gently curving stair, and a full view through openings to the glass-clad family room. The back stair is continuous from the basement to the finished 3rd floor / attic recreation room.
The interior is finished with the finest materials and detailing, with crown molding, coffered, tray and barrel vault ceilings, chair rail, arched openings, rounded corners, built-in niches and coves, wide halls, and 12' first floor ceilings with 10' second floor ceilings.
It sits at the end of a cul-de-sac in a wooded neighborhood, surrounded by old growth trees. The homeowners, who hail from Texas, believe that bigger is better, and this house was built to match their dreams. The brick - with stone and cast concrete accent elements - runs the full 3-stories of the home, on all sides. A paver driveway and covered patio are included, along with paver retaining wall carved into the hill, creating a secluded back yard play space for their young children.
Project photography by Kmieick Imagery.
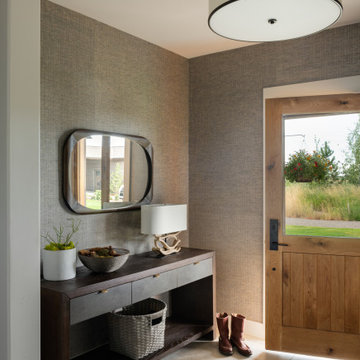
Свежая идея для дизайна: входная дверь в классическом стиле с одностворчатой входной дверью и обоями на стенах - отличное фото интерьера
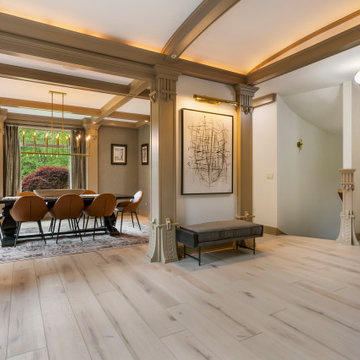
Clean and bright for a space where you can clear your mind and relax. Unique knots bring life and intrigue to this tranquil maple design. With the Modin Collection, we have raised the bar on luxury vinyl plank. The result is a new standard in resilient flooring. Modin offers true embossed in register texture, a low sheen level, a rigid SPC core, an industry-leading wear layer, and so much more.
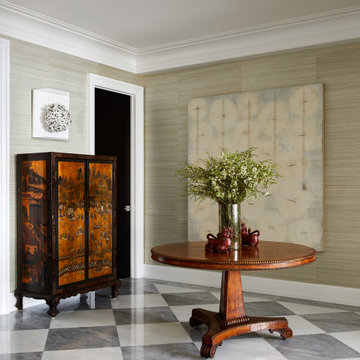
Entry Foyer/Gallery
На фото: большое фойе в классическом стиле с серыми стенами, мраморным полом, одностворчатой входной дверью, серым полом и обоями на стенах
На фото: большое фойе в классическом стиле с серыми стенами, мраморным полом, одностворчатой входной дверью, серым полом и обоями на стенах
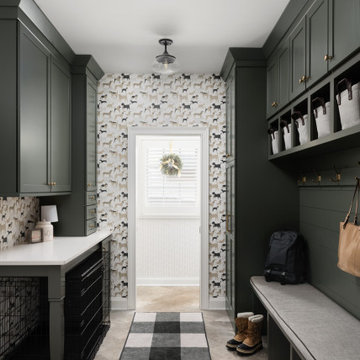
На фото: большой тамбур в классическом стиле с полом из керамогранита, бежевым полом и обоями на стенах с

Originally designed by renowned architect Miles Standish in 1930, this gorgeous New England Colonial underwent a 1960s addition by Richard Wills of the elite Royal Barry Wills architecture firm - featured in Life Magazine in both 1938 & 1946 for his classic Cape Cod & Colonial home designs. The addition included an early American pub w/ beautiful pine-paneled walls, full bar, fireplace & abundant seating as well as a country living room.
We Feng Shui'ed and refreshed this classic home, providing modern touches, but remaining true to the original architect's vision.
On the front door: Heritage Red by Benjamin Moore.
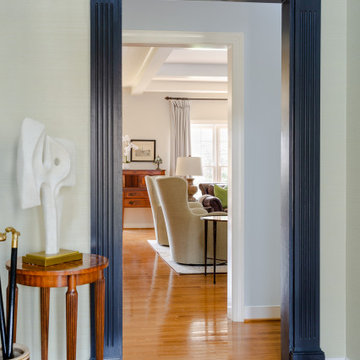
Свежая идея для дизайна: фойе в классическом стиле с зелеными стенами, паркетным полом среднего тона, одностворчатой входной дверью, черной входной дверью, коричневым полом и обоями на стенах - отличное фото интерьера
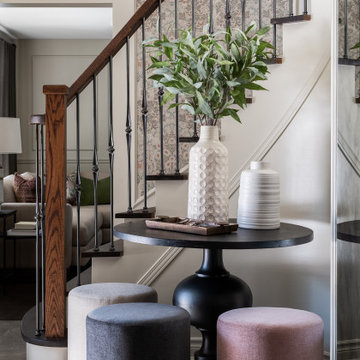
На фото: фойе среднего размера в классическом стиле с бежевыми стенами, полом из керамогранита, одностворчатой входной дверью, входной дверью из темного дерева, серым полом и обоями на стенах
Прихожая в классическом стиле с обоями на стенах – фото дизайна интерьера
2