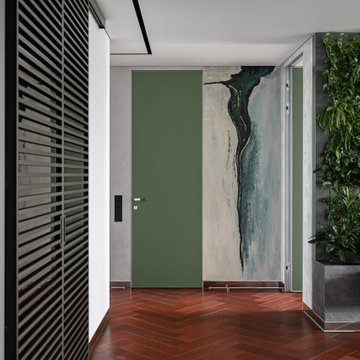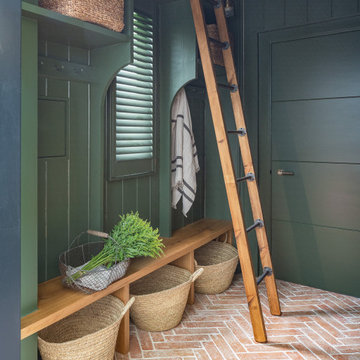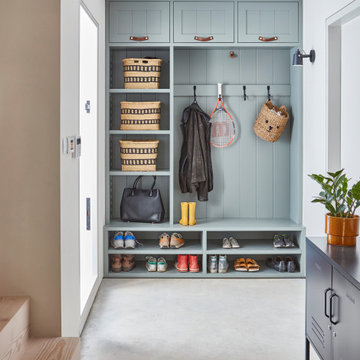Прихожая - узкая прихожая, тамбур – фото дизайна интерьера
Сортировать:
Бюджет
Сортировать:Популярное за сегодня
1 - 20 из 30 797 фото
1 из 3

Вместительная прихожая смотрится вдвое больше за счет зеркала во всю стену. Цветовая гамма теплая и мягкая, собирающая оттенки всей квартиры. Мы тщательно проработали функциональность: придумали удобный шкаф с открытыми полками и подсветкой, нашли место для комфортной банкетки, а на пол уложили крупноформатный керамогранит Porcelanosa. По пути к гостиной мы украсили стену элегантной консолью на латунных ножках и картиной, ставшей ярким акцентом.

На фото: узкая прихожая в современном стиле с белыми стенами, темным паркетным полом и красным полом

Квартира начинается с прихожей. Хотелось уже при входе создать впечатление о концепции жилья. Планировка от застройщика подразумевала дверной проем в спальню напротив входа в квартиру. Путем перепланировки мы закрыли проем в спальню из прихожей и создали красивую композицию напротив входной двери. Зеркало и буфет от итальянской фабрики Sovet представляют собой зеркальную композицию, заключенную в алюминиевую раму. Подобно абстрактной картине они завораживают с порога. Отсутствие в этом помещении естественного света решили за счет отражающих поверхностей и одинаковой фактуры материалов стен и пола. Это помогло визуально увеличить пространство, и сделать прихожую светлее. Дверь в гостиную - прозрачная из прихожей, полностью пропускает свет, но имеет зеркальное отражение из гостиной.
Выбор керамогранита для напольного покрытия в прихожей и гостиной не случаен. Семья проживает с собакой. Несмотря на то, что питомец послушный и дисциплинированный, помещения требуют тщательного ухода. Керамогранит же очень удобен в уборке.

The unique design challenge in this early 20th century Georgian Colonial was the complete disconnect of the kitchen to the rest of the home. In order to enter the kitchen, you were required to walk through a formal space. The homeowners wanted to connect the kitchen and garage through an informal area, which resulted in building an addition off the rear of the garage. This new space integrated a laundry room, mudroom and informal entry into the re-designed kitchen. Additionally, 25” was taken out of the oversized formal dining room and added to the kitchen. This gave the extra room necessary to make significant changes to the layout and traffic pattern in the kitchen.
Beth Singer Photography

We designed this built in bench with shoe storage drawers, a shelf above and high and low hooks for adults and kids.
Photos: David Hiser
Свежая идея для дизайна: маленький тамбур: освещение в классическом стиле с разноцветными стенами, одностворчатой входной дверью и стеклянной входной дверью для на участке и в саду - отличное фото интерьера
Свежая идея для дизайна: маленький тамбур: освещение в классическом стиле с разноцветными стенами, одностворчатой входной дверью и стеклянной входной дверью для на участке и в саду - отличное фото интерьера

architectural digest, classic design, cool new york homes, cottage core. country home, florals, french country, historic home, pale pink, vintage home, vintage style

Стильный дизайн: большой тамбур со шкафом для обуви в стиле неоклассика (современная классика) с одностворчатой входной дверью, белой входной дверью и серым полом - последний тренд

TEAM:
Architect: LDa Architecture & Interiors
Builder (Kitchen/ Mudroom Addition): Shanks Engineering & Construction
Builder (Master Suite Addition): Hampden Design
Photographer: Greg Premru

This cozy lake cottage skillfully incorporates a number of features that would normally be restricted to a larger home design. A glance of the exterior reveals a simple story and a half gable running the length of the home, enveloping the majority of the interior spaces. To the rear, a pair of gables with copper roofing flanks a covered dining area and screened porch. Inside, a linear foyer reveals a generous staircase with cascading landing.
Further back, a centrally placed kitchen is connected to all of the other main level entertaining spaces through expansive cased openings. A private study serves as the perfect buffer between the homes master suite and living room. Despite its small footprint, the master suite manages to incorporate several closets, built-ins, and adjacent master bath complete with a soaker tub flanked by separate enclosures for a shower and water closet.
Upstairs, a generous double vanity bathroom is shared by a bunkroom, exercise space, and private bedroom. The bunkroom is configured to provide sleeping accommodations for up to 4 people. The rear-facing exercise has great views of the lake through a set of windows that overlook the copper roof of the screened porch below.

Свежая идея для дизайна: тамбур в стиле кантри с белыми стенами и темным паркетным полом - отличное фото интерьера

Picture Perfect Home
Источник вдохновения для домашнего уюта: тамбур среднего размера со шкафом для обуви в классическом стиле с серыми стенами, паркетным полом среднего тона и черным полом
Источник вдохновения для домашнего уюта: тамбур среднего размера со шкафом для обуви в классическом стиле с серыми стенами, паркетным полом среднего тона и черным полом

Emma Lewis
Источник вдохновения для домашнего уюта: большой тамбур со шкафом для обуви в классическом стиле с зелеными стенами, кирпичным полом и оранжевым полом
Источник вдохновения для домашнего уюта: большой тамбур со шкафом для обуви в классическом стиле с зелеными стенами, кирпичным полом и оранжевым полом

На фото: тамбур среднего размера в стиле неоклассика (современная классика) с бежевыми стенами, полом из ламината и коричневым полом с

Entrance to this home features ship lap walls & ceilings that are off set with a brilliant blue barn door and abstract ocean theme art.
Photography by Patrick Brickman

Foto: Jens Bergmann / KSB Architekten
Источник вдохновения для домашнего уюта: огромный тамбур в современном стиле с белыми стенами, светлым паркетным полом и одностворчатой входной дверью
Источник вдохновения для домашнего уюта: огромный тамбур в современном стиле с белыми стенами, светлым паркетным полом и одностворчатой входной дверью

Стильный дизайн: тамбур среднего размера в стиле кантри с синими стенами, полом из керамогранита, одностворчатой входной дверью, белой входной дверью и серым полом - последний тренд

Stylish brewery owners with airline miles that match George Clooney’s decided to hire Regan Baker Design to transform their beloved Duboce Park second home into an organic modern oasis reflecting their modern aesthetic and sustainable, green conscience lifestyle. From hops to floors, we worked extensively with our design savvy clients to provide a new footprint for their kitchen, dining and living room area, redesigned three bathrooms, reconfigured and designed the master suite, and replaced an existing spiral staircase with a new modern, steel staircase. We collaborated with an architect to expedite the permit process, as well as hired a structural engineer to help with the new loads from removing the stairs and load bearing walls in the kitchen and Master bedroom. We also used LED light fixtures, FSC certified cabinetry and low VOC paint finishes.
Regan Baker Design was responsible for the overall schematics, design development, construction documentation, construction administration, as well as the selection and procurement of all fixtures, cabinets, equipment, furniture,and accessories.
Key Contributors: Green Home Construction; Photography: Sarah Hebenstreit / Modern Kids Co.
In this photo:
We added a pop of color on the built-in bookshelf, and used CB2 space saving wall-racks for bikes as decor.

Rob Karosis
Идея дизайна: тамбур: освещение в стиле кантри с бежевыми стенами, одностворчатой входной дверью и белой входной дверью
Идея дизайна: тамбур: освещение в стиле кантри с бежевыми стенами, одностворчатой входной дверью и белой входной дверью
Прихожая - узкая прихожая, тамбур – фото дизайна интерьера
1

