Прихожая среднего размера с стенами из вагонки – фото дизайна интерьера
Сортировать:
Бюджет
Сортировать:Популярное за сегодня
41 - 60 из 307 фото
1 из 3
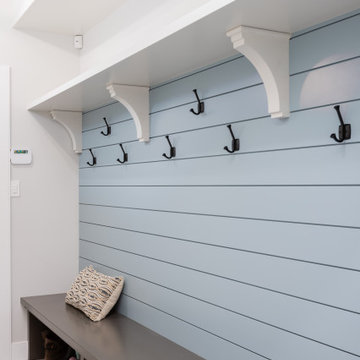
Свежая идея для дизайна: тамбур среднего размера в морском стиле с синими стенами, полом из керамогранита, разноцветным полом и стенами из вагонки - отличное фото интерьера

This charming, yet functional entry has custom, mudroom style cabinets, shiplap accent wall with chevron pattern, dark bronze cabinet pulls and coat hooks.
Photo by Molly Rose Photography
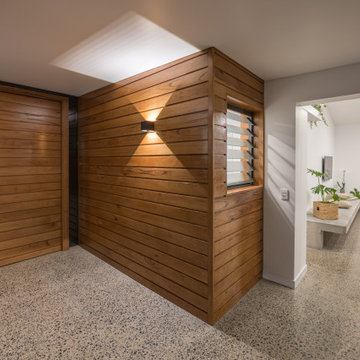
The oversize pivot door secures the home, whilst louvres allow breezes to filter through. The home feels spacious and well lit, contrasting to the dark evening outside.
Smooth polished concrete with an exposed aggregate leads you into the home.
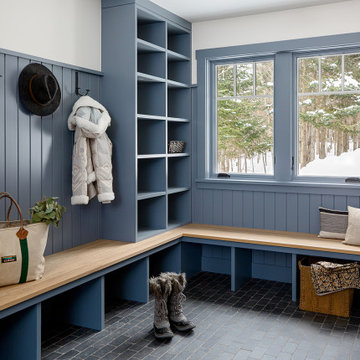
A redirected entry turned mudroom has created much room for many people to enter with their wet boots and coats on a snowy day in the mountains. Storage, cubbies and benches from one side to the other.
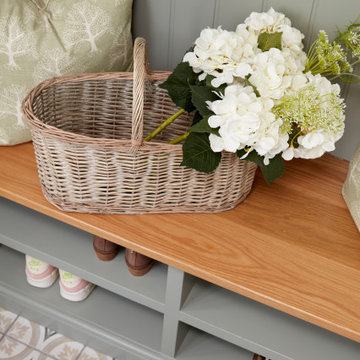
Our clients were in much need of a new porch for extra storage of shoes and coats and well as a uplift for the exterior of thier home. We stripped the house back to bare brick, redesigned the layouts for a new porch, driveway so it felt inviting & homely. They wanted to inject some fun and energy into the house, which we did with a mix of contemporary and Mid-Century print tiles with tongue and grove bespoke panelling & shelving, bringing it to life with calm classic pastal greens and beige.
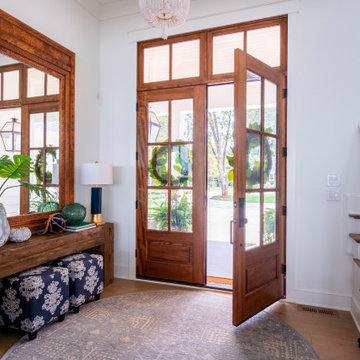
Beautiful natural front entry perfect for a clean coastal rustic aesthetic.
На фото: входная дверь среднего размера в морском стиле с белыми стенами, двустворчатой входной дверью, входной дверью из дерева среднего тона, коричневым полом и стенами из вагонки
На фото: входная дверь среднего размера в морском стиле с белыми стенами, двустворчатой входной дверью, входной дверью из дерева среднего тона, коричневым полом и стенами из вагонки
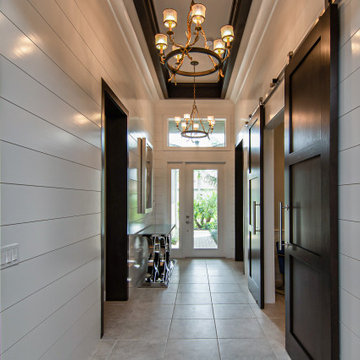
We took a basic builder-grade home and made it into Coastal Elegance.
Идея дизайна: узкая прихожая среднего размера в морском стиле с белыми стенами, полом из керамогранита, одностворчатой входной дверью, белой входной дверью, бежевым полом, кессонным потолком и стенами из вагонки
Идея дизайна: узкая прихожая среднего размера в морском стиле с белыми стенами, полом из керамогранита, одностворчатой входной дверью, белой входной дверью, бежевым полом, кессонным потолком и стенами из вагонки
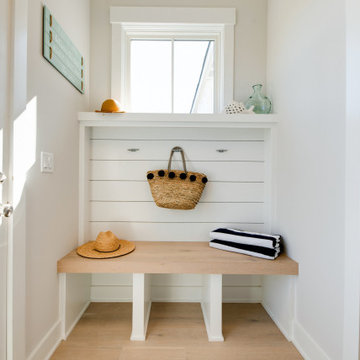
Пример оригинального дизайна: тамбур среднего размера в морском стиле с серыми стенами, светлым паркетным полом, одностворчатой входной дверью, черной входной дверью, серым полом и стенами из вагонки
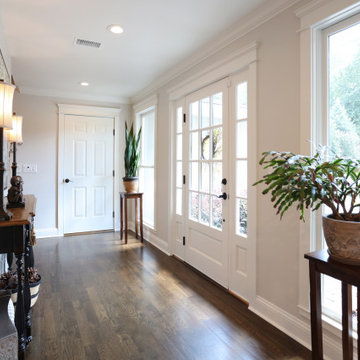
Open foyer design. Single entry door with multi window panes and large floor to ceiling side panel double hung windows, Shiplap wall on back and side of fire place.

A small entryway at the rear of the house was transformed by the kitchen addition, into a more spacious, accommodating space for the entire family, including children, pets and guests.
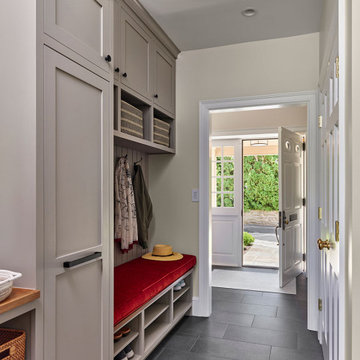
Part of this renovation was to create a new entryway off the driveway at the rear of the house. The entry leads straight into this new mudroom with coat closets and lots of storage. After hanging your coat, turn left into the new spacious kitchen.
Photo: (c) Jeffrey Totaro, 2022
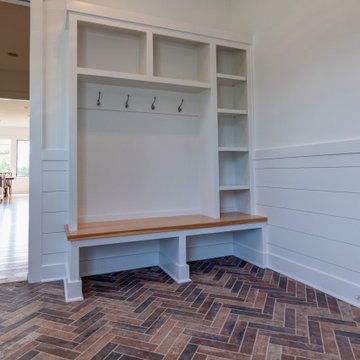
Источник вдохновения для домашнего уюта: вестибюль среднего размера в стиле кантри с белыми стенами, кирпичным полом, одностворчатой входной дверью, входной дверью из дерева среднего тона, коричневым полом и стенами из вагонки
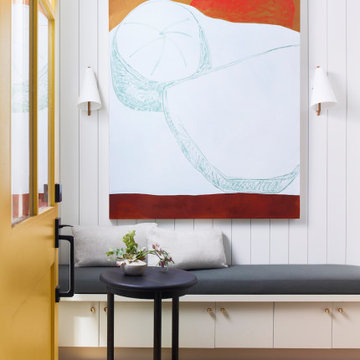
Photography by Brad Knipstein
Идея дизайна: входная дверь среднего размера в стиле кантри с белыми стенами, паркетным полом среднего тона, одностворчатой входной дверью, желтой входной дверью и стенами из вагонки
Идея дизайна: входная дверь среднего размера в стиле кантри с белыми стенами, паркетным полом среднего тона, одностворчатой входной дверью, желтой входной дверью и стенами из вагонки
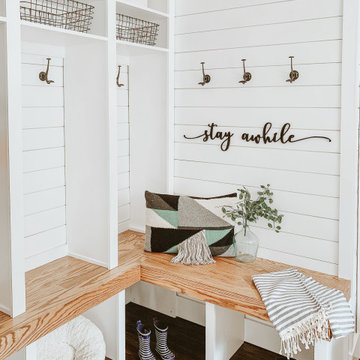
На фото: тамбур среднего размера в стиле кантри с белыми стенами, темным паркетным полом, коричневым полом и стенами из вагонки
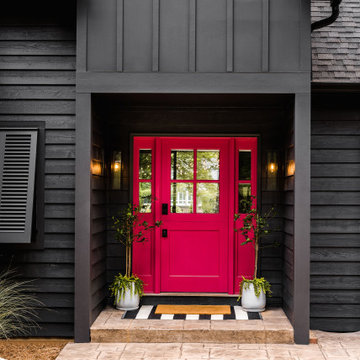
A vivid pink dutch door catches your eye and invites you in.
Пример оригинального дизайна: входная дверь среднего размера в морском стиле с черными стенами, бетонным полом, голландской входной дверью, красной входной дверью, бежевым полом и стенами из вагонки
Пример оригинального дизайна: входная дверь среднего размера в морском стиле с черными стенами, бетонным полом, голландской входной дверью, красной входной дверью, бежевым полом и стенами из вагонки

This lakefront diamond in the rough lot was waiting to be discovered by someone with a modern naturalistic vision and passion. Maintaining an eco-friendly, and sustainable build was at the top of the client priority list. Designed and situated to benefit from passive and active solar as well as through breezes from the lake, this indoor/outdoor living space truly establishes a symbiotic relationship with its natural surroundings. The pie-shaped lot provided significant challenges with a street width of 50ft, a steep shoreline buffer of 50ft, as well as a powerline easement reducing the buildable area. The client desired a smaller home of approximately 2500sf that juxtaposed modern lines with the free form of the natural setting. The 250ft of lakefront afforded 180-degree views which guided the design to maximize this vantage point while supporting the adjacent environment through preservation of heritage trees. Prior to construction the shoreline buffer had been rewilded with wildflowers, perennials, utilization of clover and meadow grasses to support healthy animal and insect re-population. The inclusion of solar panels as well as hydroponic heated floors and wood stove supported the owner’s desire to be self-sufficient. Core ten steel was selected as the predominant material to allow it to “rust” as it weathers thus blending into the natural environment.
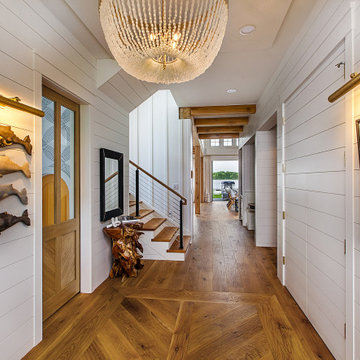
Window seat area off the entryway with cane closet doors. Mudroom area.
На фото: тамбур среднего размера в морском стиле с белыми стенами, одностворчатой входной дверью и стенами из вагонки с
На фото: тамбур среднего размера в морском стиле с белыми стенами, одностворчатой входной дверью и стенами из вагонки с
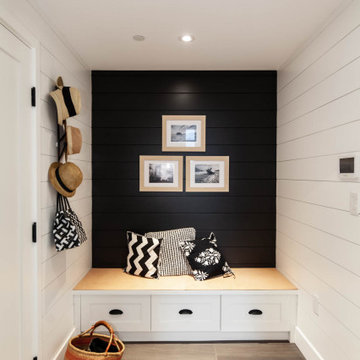
На фото: тамбур среднего размера в стиле кантри с черными стенами, полом из керамогранита, серым полом и стенами из вагонки с

The mudroom was strategically located off of the drive aisle to drop off children and their belongings before parking the car in the car in the detached garage at the property's rear. Backpacks, coats, shoes, and key storage allow the rest of the house to remain clutter free.
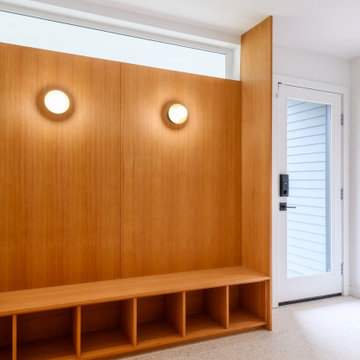
На фото: тамбур среднего размера в стиле модернизм с белыми стенами, полом из терраццо, одностворчатой входной дверью, стеклянной входной дверью, белым полом и стенами из вагонки
Прихожая среднего размера с стенами из вагонки – фото дизайна интерьера
3