Прихожая среднего размера с синей входной дверью – фото дизайна интерьера
Сортировать:
Бюджет
Сортировать:Популярное за сегодня
121 - 140 из 1 083 фото
1 из 3
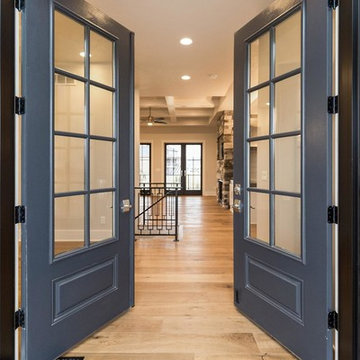
Источник вдохновения для домашнего уюта: входная дверь среднего размера в стиле неоклассика (современная классика) с серыми стенами, светлым паркетным полом, двустворчатой входной дверью и синей входной дверью
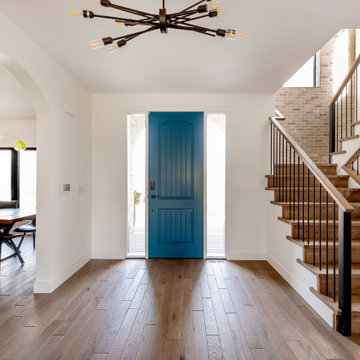
На фото: входная дверь среднего размера в стиле фьюжн с белыми стенами, паркетным полом среднего тона, одностворчатой входной дверью, синей входной дверью, коричневым полом и кирпичными стенами
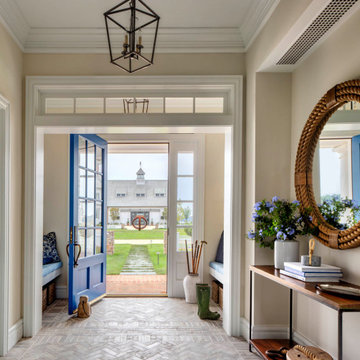
Upon entrance of this guest house, guests are met with gray brick herringbone inlay, and Nantucket blue accents.
Стильный дизайн: фойе среднего размера в морском стиле с бежевыми стенами, одностворчатой входной дверью, синей входной дверью и серым полом - последний тренд
Стильный дизайн: фойе среднего размера в морском стиле с бежевыми стенами, одностворчатой входной дверью, синей входной дверью и серым полом - последний тренд
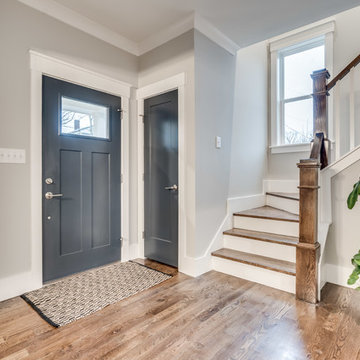
Источник вдохновения для домашнего уюта: фойе среднего размера в стиле кантри с серыми стенами, паркетным полом среднего тона, одностворчатой входной дверью и синей входной дверью
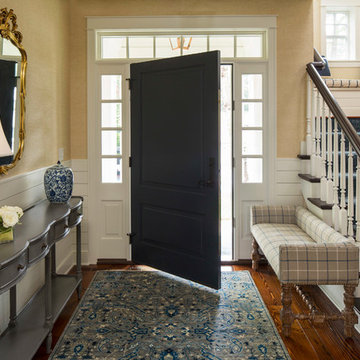
Troy Thies troy@troythiesphoto.com
На фото: фойе среднего размера: освещение в классическом стиле с бежевыми стенами, паркетным полом среднего тона, одностворчатой входной дверью, синей входной дверью и коричневым полом
На фото: фойе среднего размера: освещение в классическом стиле с бежевыми стенами, паркетным полом среднего тона, одностворчатой входной дверью, синей входной дверью и коричневым полом
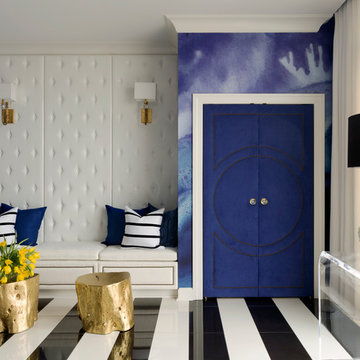
Paint is Sherwin-Williams Snowbound, wallpaper is Black Crow Studios, console is Plexi-Craft, Sconces are Robert Abbey, Doors and banquette are custom. Stools are Phillips Collection
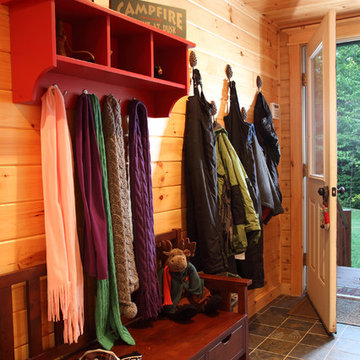
home by: Katahdin Cedar Log Homes
photos by: F & E Schmidt Photography
Источник вдохновения для домашнего уюта: тамбур среднего размера в стиле рустика с полом из сланца и синей входной дверью
Источник вдохновения для домашнего уюта: тамбур среднего размера в стиле рустика с полом из сланца и синей входной дверью
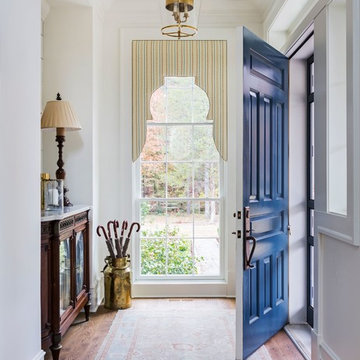
На фото: фойе среднего размера в классическом стиле с белыми стенами, темным паркетным полом, одностворчатой входной дверью, синей входной дверью и коричневым полом
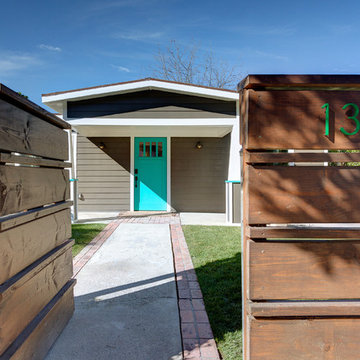
На фото: входная дверь среднего размера в современном стиле с коричневыми стенами, бетонным полом, одностворчатой входной дверью и синей входной дверью
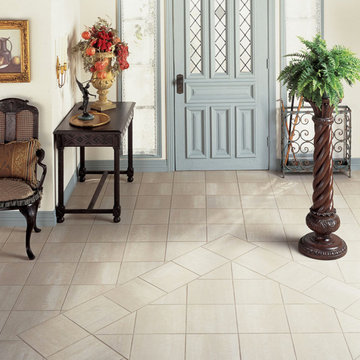
На фото: фойе среднего размера в классическом стиле с бежевыми стенами, полом из керамической плитки, одностворчатой входной дверью, синей входной дверью и бежевым полом с
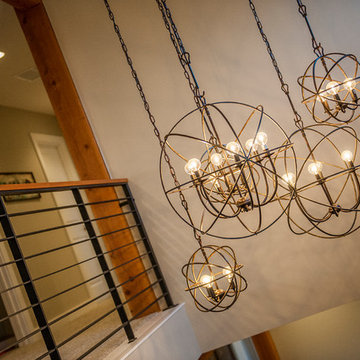
Photography by Starboard & Port of Springfield, MO.
Источник вдохновения для домашнего уюта: входная дверь среднего размера в стиле лофт с серыми стенами, двустворчатой входной дверью и синей входной дверью
Источник вдохновения для домашнего уюта: входная дверь среднего размера в стиле лофт с серыми стенами, двустворчатой входной дверью и синей входной дверью

This Riverdale semi-detached whole home renovation features some of the most frequently requested upgrades from Carter Fox clients: open-concept living, more light, a new kitchen and a more effective solution for the entry area.
To deliver this wish list, we removed most of the interior walls on the main floor, upgraded the kitchen, and added a large sliding glass door across the back wall. We also built a new wall separating the entrance and living room, and built in a custom bench seat and storage area.
Upstairs, we expanded one room to create a dedicated laundry room and created a larger 2nd floor bathroom. In the master bedroom we installed a wall of closets. Finally we updated all electrical and plumbing, painted and installed new flooring throughout the house.
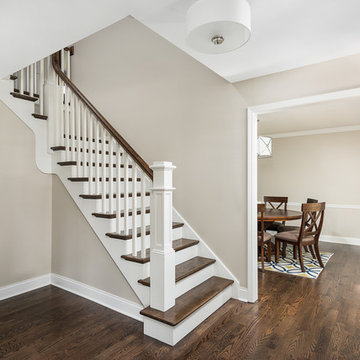
Picture Perfect House
Свежая идея для дизайна: фойе среднего размера в стиле неоклассика (современная классика) с паркетным полом среднего тона, синей входной дверью, коричневым полом, бежевыми стенами и одностворчатой входной дверью - отличное фото интерьера
Свежая идея для дизайна: фойе среднего размера в стиле неоклассика (современная классика) с паркетным полом среднего тона, синей входной дверью, коричневым полом, бежевыми стенами и одностворчатой входной дверью - отличное фото интерьера
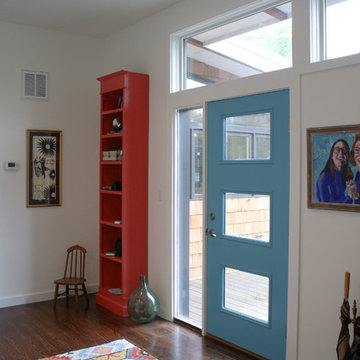
We've created a new Entry/Mudroom In this home. Architect provided transom windows to add light. Not a lot of Glitz and Glam but the functional space the client was looking for.....with a few pops of color.

Winner of the 2018 Tour of Homes Best Remodel, this whole house re-design of a 1963 Bennet & Johnson mid-century raised ranch home is a beautiful example of the magic we can weave through the application of more sustainable modern design principles to existing spaces.
We worked closely with our client on extensive updates to create a modernized MCM gem.
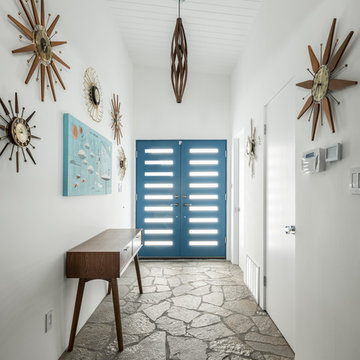
Entry displaying vintage accessories to highlight Mid Century Modern history of the home
Источник вдохновения для домашнего уюта: входная дверь среднего размера в стиле ретро с белыми стенами, полом из сланца, двустворчатой входной дверью, синей входной дверью и разноцветным полом
Источник вдохновения для домашнего уюта: входная дверь среднего размера в стиле ретро с белыми стенами, полом из сланца, двустворчатой входной дверью, синей входной дверью и разноцветным полом
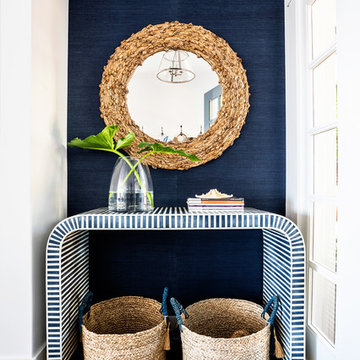
We made some small structural changes and then used coastal inspired decor to best complement the beautiful sea views this Laguna Beach home has to offer.
Project designed by Courtney Thomas Design in La Cañada. Serving Pasadena, Glendale, Monrovia, San Marino, Sierra Madre, South Pasadena, and Altadena.
For more about Courtney Thomas Design, click here: https://www.courtneythomasdesign.com/
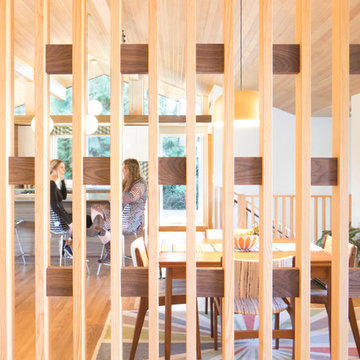
Winner of the 2018 Tour of Homes Best Remodel, this whole house re-design of a 1963 Bennet & Johnson mid-century raised ranch home is a beautiful example of the magic we can weave through the application of more sustainable modern design principles to existing spaces.
We worked closely with our client on extensive updates to create a modernized MCM gem.
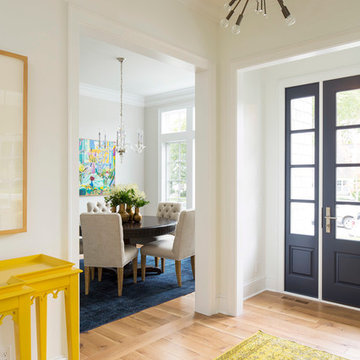
Martha O’Hara Interiors, Interior Design & Photo Styling | John Kraemer & Sons, Builder | Troy Thies, Photography | Ben Nelson, Designer | Please Note: All “related,” “similar,” and “sponsored” products tagged or listed by Houzz are not actual products pictured. They have not been approved by Martha O’Hara Interiors nor any of the professionals credited. For info about our work: design@oharainteriors.com
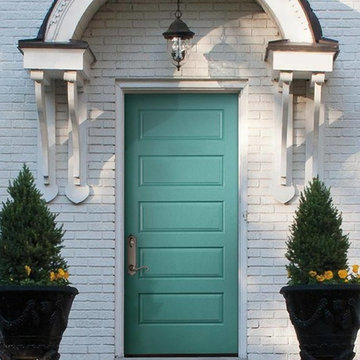
На фото: входная дверь среднего размера в стиле неоклассика (современная классика) с бежевыми стенами, одностворчатой входной дверью и синей входной дверью
Прихожая среднего размера с синей входной дверью – фото дизайна интерьера
7