Прихожая среднего размера с серым полом – фото дизайна интерьера
Сортировать:Популярное за сегодня
81 - 100 из 5 097 фото
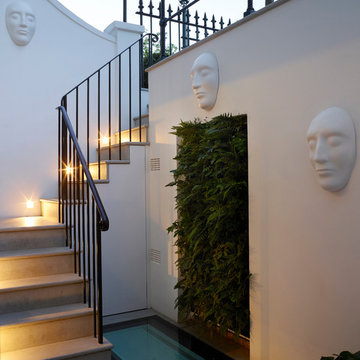
The front light well and side entrance to the kitchen...
Photographer: Rachael Smith
На фото: тамбур среднего размера в современном стиле с белыми стенами, полом из известняка, одностворчатой входной дверью, белой входной дверью и серым полом
На фото: тамбур среднего размера в современном стиле с белыми стенами, полом из известняка, одностворчатой входной дверью, белой входной дверью и серым полом
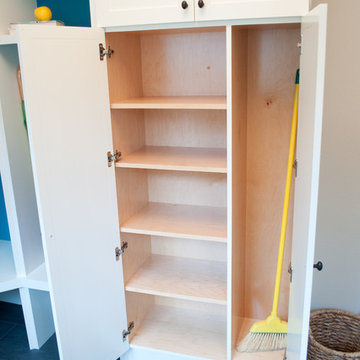
This boldly color splashed mudroom was designed for a busy family who required individual storage space for each of their 5 children and hidden storage for overflow pantry items, seasonal items and utility items such as brooms and cleaning supplies. The dark colored floor tile is easy to clean and hides dirt in between cleanings. The crisp white custom cabinets compliment the nearby freshly renovated kitchen. The red surface mount pendant and gorgeous blues of the cabinet backs create a feeling of happiness when in the room. This mudroom is functional with a bold and colorful personality!
Photos by: Marcella Winspear Photography
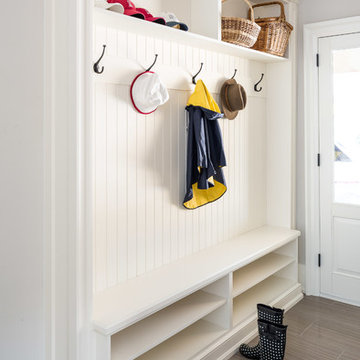
Jason Hartog
Пример оригинального дизайна: тамбур среднего размера в классическом стиле с серыми стенами, полом из керамической плитки, одностворчатой входной дверью, белой входной дверью и серым полом
Пример оригинального дизайна: тамбур среднего размера в классическом стиле с серыми стенами, полом из керамической плитки, одностворчатой входной дверью, белой входной дверью и серым полом
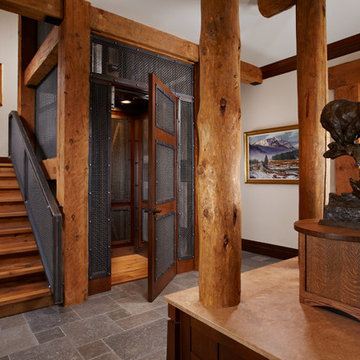
На фото: прихожая среднего размера в стиле рустика с белыми стенами, полом из травертина и серым полом

玄関横には土間収納を設け、ファミリー玄関として使用できるように設計しました。ファミリー玄関の先には、造作洗面、そこからLDKまたは浴室へ行けるようになっています。
Пример оригинального дизайна: узкая прихожая среднего размера в современном стиле с белыми стенами, одностворчатой входной дверью, входной дверью из дерева среднего тона, серым полом, потолком с обоями и обоями на стенах
Пример оригинального дизайна: узкая прихожая среднего размера в современном стиле с белыми стенами, одностворчатой входной дверью, входной дверью из дерева среднего тона, серым полом, потолком с обоями и обоями на стенах

Concord, MA mud room makeover including cubbies, bench, closets, half bath, laundry center and dog shower.
Источник вдохновения для домашнего уюта: тамбур среднего размера в стиле модернизм с белыми стенами, полом из керамической плитки, одностворчатой входной дверью, белой входной дверью и серым полом
Источник вдохновения для домашнего уюта: тамбур среднего размера в стиле модернизм с белыми стенами, полом из керамической плитки, одностворчатой входной дверью, белой входной дверью и серым полом

This entryway is all about function, storage, and style. The vibrant cabinet color coupled with the fun wallpaper creates a "wow factor" when friends and family enter the space. The custom built cabinets - from Heard Woodworking - creates ample storage for the entire family throughout the changing seasons.

The front door features 9 windows to keep the foyer bright and airy.
Свежая идея для дизайна: входная дверь среднего размера в стиле неоклассика (современная классика) с бежевыми стенами, бетонным полом, одностворчатой входной дверью, коричневой входной дверью и серым полом - отличное фото интерьера
Свежая идея для дизайна: входная дверь среднего размера в стиле неоклассика (современная классика) с бежевыми стенами, бетонным полом, одностворчатой входной дверью, коричневой входной дверью и серым полом - отличное фото интерьера
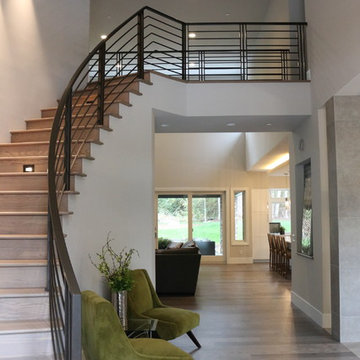
Стильный дизайн: фойе среднего размера в стиле модернизм с бежевыми стенами, полом из керамогранита, двустворчатой входной дверью, черной входной дверью и серым полом - последний тренд
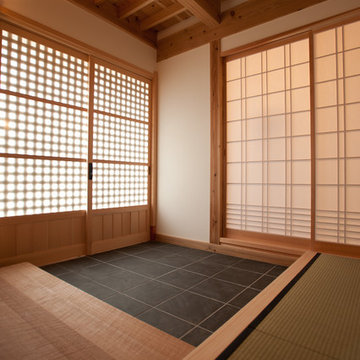
Стильный дизайн: узкая прихожая среднего размера в классическом стиле с бежевыми стенами, полом из керамической плитки, раздвижной входной дверью, входной дверью из дерева среднего тона и серым полом - последний тренд
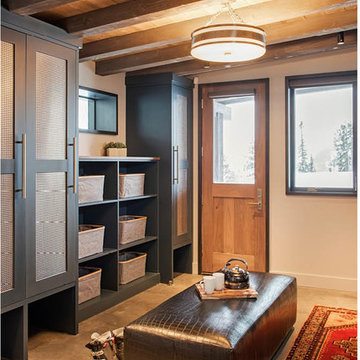
Mountain Peek is a custom residence located within the Yellowstone Club in Big Sky, Montana. The layout of the home was heavily influenced by the site. Instead of building up vertically the floor plan reaches out horizontally with slight elevations between different spaces. This allowed for beautiful views from every space and also gave us the ability to play with roof heights for each individual space. Natural stone and rustic wood are accented by steal beams and metal work throughout the home.
(photos by Whitney Kamman)

Photo Credit: Scott Norsworthy
Architect: Wanda Ely Architect Inc
На фото: фойе среднего размера в современном стиле с белыми стенами, одностворчатой входной дверью, стеклянной входной дверью и серым полом с
На фото: фойе среднего размера в современном стиле с белыми стенами, одностворчатой входной дверью, стеклянной входной дверью и серым полом с
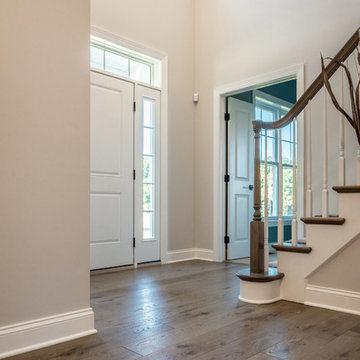
Samadhi Floor from The Akasha Collection:
https://revelwoods.com/products/857/detail
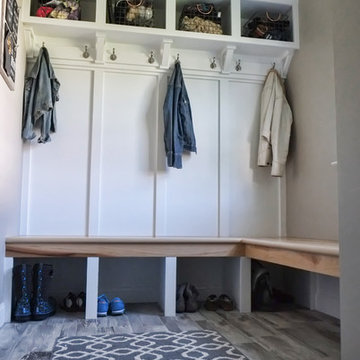
Источник вдохновения для домашнего уюта: тамбур среднего размера в классическом стиле с серыми стенами, паркетным полом среднего тона и серым полом

The main entry with a handy drop- zone / mudroom in the main hallway with built-in joinery for storing and sorting bags, jackets, hats, shoes
Стильный дизайн: узкая прихожая среднего размера в современном стиле с белыми стенами, полом из винила, одностворчатой входной дверью, входной дверью из дерева среднего тона и серым полом - последний тренд
Стильный дизайн: узкая прихожая среднего размера в современном стиле с белыми стенами, полом из винила, одностворчатой входной дверью, входной дверью из дерева среднего тона и серым полом - последний тренд

Originally built in 1990 the Heady Lakehouse began as a 2,800SF family retreat and now encompasses over 5,635SF. It is located on a steep yet welcoming lot overlooking a cove on Lake Hartwell that pulls you in through retaining walls wrapped with White Brick into a courtyard laid with concrete pavers in an Ashlar Pattern. This whole home renovation allowed us the opportunity to completely enhance the exterior of the home with all new LP Smartside painted with Amherst Gray with trim to match the Quaker new bone white windows for a subtle contrast. You enter the home under a vaulted tongue and groove white washed ceiling facing an entry door surrounded by White brick.
Once inside you’re encompassed by an abundance of natural light flooding in from across the living area from the 9’ triple door with transom windows above. As you make your way into the living area the ceiling opens up to a coffered ceiling which plays off of the 42” fireplace that is situated perpendicular to the dining area. The open layout provides a view into the kitchen as well as the sunroom with floor to ceiling windows boasting panoramic views of the lake. Looking back you see the elegant touches to the kitchen with Quartzite tops, all brass hardware to match the lighting throughout, and a large 4’x8’ Santorini Blue painted island with turned legs to provide a note of color.
The owner’s suite is situated separate to one side of the home allowing a quiet retreat for the homeowners. Details such as the nickel gap accented bed wall, brass wall mounted bed-side lamps, and a large triple window complete the bedroom. Access to the study through the master bedroom further enhances the idea of a private space for the owners to work. It’s bathroom features clean white vanities with Quartz counter tops, brass hardware and fixtures, an obscure glass enclosed shower with natural light, and a separate toilet room.
The left side of the home received the largest addition which included a new over-sized 3 bay garage with a dog washing shower, a new side entry with stair to the upper and a new laundry room. Over these areas, the stair will lead you to two new guest suites featuring a Jack & Jill Bathroom and their own Lounging and Play Area.
The focal point for entertainment is the lower level which features a bar and seating area. Opposite the bar you walk out on the concrete pavers to a covered outdoor kitchen feature a 48” grill, Large Big Green Egg smoker, 30” Diameter Evo Flat-top Grill, and a sink all surrounded by granite countertops that sit atop a white brick base with stainless steel access doors. The kitchen overlooks a 60” gas fire pit that sits adjacent to a custom gunite eight sided hot tub with travertine coping that looks out to the lake. This elegant and timeless approach to this 5,000SF three level addition and renovation allowed the owner to add multiple sleeping and entertainment areas while rejuvenating a beautiful lake front lot with subtle contrasting colors.

Isle of Wight interior designers, Hampton style, coastal property full refurbishment project.
www.wooldridgeinteriors.co.uk
Источник вдохновения для домашнего уюта: узкая прихожая среднего размера в морском стиле с серыми стенами, полом из ламината, одностворчатой входной дверью, серой входной дверью, серым полом и панелями на стенах
Источник вдохновения для домашнего уюта: узкая прихожая среднего размера в морском стиле с серыми стенами, полом из ламината, одностворчатой входной дверью, серой входной дверью, серым полом и панелями на стенах
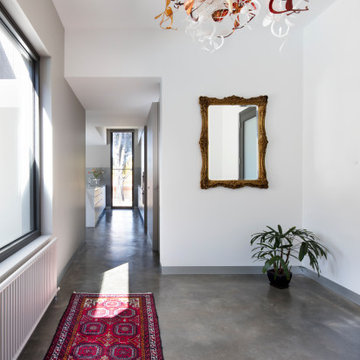
Источник вдохновения для домашнего уюта: узкая прихожая среднего размера в современном стиле с белыми стенами, бетонным полом и серым полом
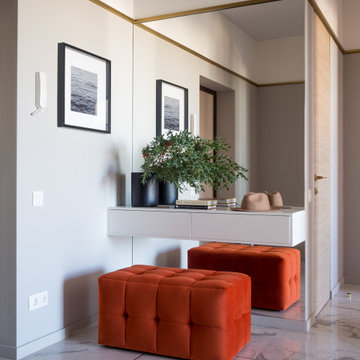
На фото: прихожая среднего размера в современном стиле с серыми стенами, полом из керамогранита и серым полом
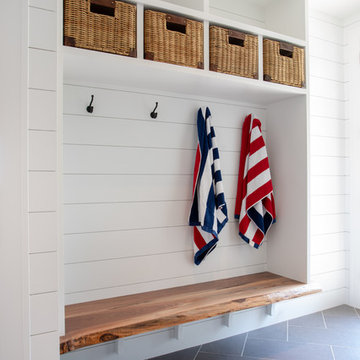
Our clients had been looking for property on Crooked Lake for years and years. In their search, the stumbled upon a beautiful parcel with a fantastic, elevated view of basically the entire lake. Once they had the location, they found a builder to work with and that was Harbor View Custom Builders. From their they were referred to us for their design needs. It was our pleasure to help our client design a beautiful, two story vacation home. They were looking for an architectural style consistent with Northern Michigan cottages, but they also wanted a contemporary flare. The finished product is just over 3,800 s.f and includes three bedrooms, a bunk room, 4 bathrooms, home bar, three fireplaces and a finished bonus room over the garage complete with a bathroom and sleeping accommodations.
Прихожая среднего размера с серым полом – фото дизайна интерьера
5