Прихожая среднего размера с разноцветными стенами – фото дизайна интерьера
Сортировать:
Бюджет
Сортировать:Популярное за сегодня
121 - 140 из 770 фото
1 из 3
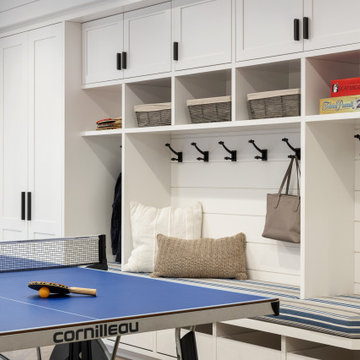
This 4,500 sq ft basement in Long Island is high on luxe, style, and fun. It has a full gym, golf simulator, arcade room, home theater, bar, full bath, storage, and an entry mud area. The palette is tight with a wood tile pattern to define areas and keep the space integrated. We used an open floor plan but still kept each space defined. The golf simulator ceiling is deep blue to simulate the night sky. It works with the room/doors that are integrated into the paneling — on shiplap and blue. We also added lights on the shuffleboard and integrated inset gym mirrors into the shiplap. We integrated ductwork and HVAC into the columns and ceiling, a brass foot rail at the bar, and pop-up chargers and a USB in the theater and the bar. The center arm of the theater seats can be raised for cuddling. LED lights have been added to the stone at the threshold of the arcade, and the games in the arcade are turned on with a light switch.
---
Project designed by Long Island interior design studio Annette Jaffe Interiors. They serve Long Island including the Hamptons, as well as NYC, the tri-state area, and Boca Raton, FL.
For more about Annette Jaffe Interiors, click here:
https://annettejaffeinteriors.com/
To learn more about this project, click here:
https://annettejaffeinteriors.com/basement-entertainment-renovation-long-island/
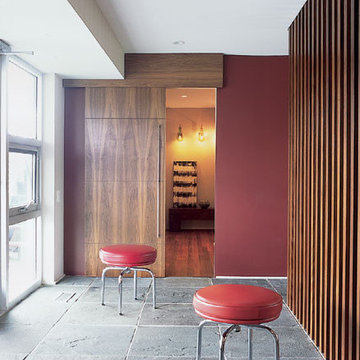
A modern home in The Hamptons with some pretty unique features! Warm and cool colors adorn the interior, setting off different moods in each room. From the moody burgundy-colored TV room to the refreshing and modern living room, every space a style of its own.
We integrated a unique mix of elements, including wooden room dividers, slate tile flooring, and concrete tile walls. This unusual pairing of materials really came together to produce a stunning modern-contemporary design.
Artwork & one-of-a-kind lighting were also utilized throughout the home for dramatic effects. The outer-space artwork in the dining area is a perfect example of how we were able to keep the home minimal but powerful.
Project completed by New York interior design firm Betty Wasserman Art & Interiors, which serves New York City, as well as across the tri-state area and in The Hamptons.
For more about Betty Wasserman, click here: https://www.bettywasserman.com/
To learn more about this project, click here: https://www.bettywasserman.com/spaces/bridgehampton-modern/
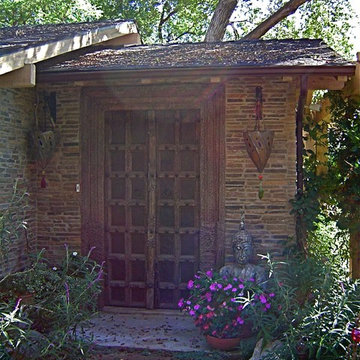
Стильный дизайн: входная дверь среднего размера в восточном стиле с разноцветными стенами, бетонным полом, одностворчатой входной дверью и входной дверью из темного дерева - последний тренд
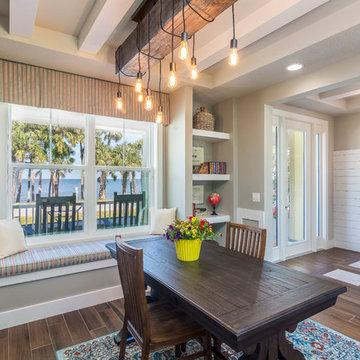
Shiloh
Base Price: $439,900
Living Area: 3,193 SF
Description: 2 Levels 4 Bedroom 2.5 Bath Loft 2 Car Garage
На фото: фойе среднего размера в стиле неоклассика (современная классика) с разноцветными стенами, одностворчатой входной дверью и белой входной дверью
На фото: фойе среднего размера в стиле неоклассика (современная классика) с разноцветными стенами, одностворчатой входной дверью и белой входной дверью
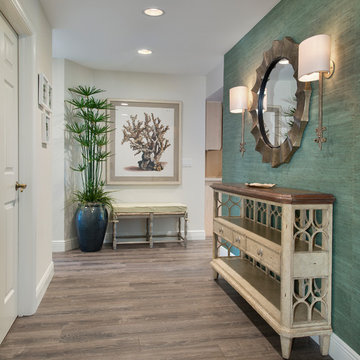
Giovanni Photography
На фото: фойе среднего размера в морском стиле с разноцветными стенами, паркетным полом среднего тона и коричневым полом
На фото: фойе среднего размера в морском стиле с разноцветными стенами, паркетным полом среднего тона и коричневым полом
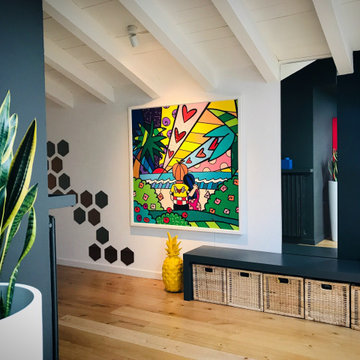
Свежая идея для дизайна: фойе среднего размера в современном стиле с разноцветными стенами, светлым паркетным полом и балками на потолке - отличное фото интерьера
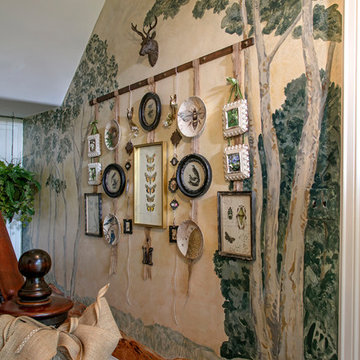
Gallery Wall
A unique take on picture rail molding using tobacco sticks, wide burlap ribbon and hooks. The walls are plaster and lathe and this allowed us to hang multiple items without littering the plaster with holes.
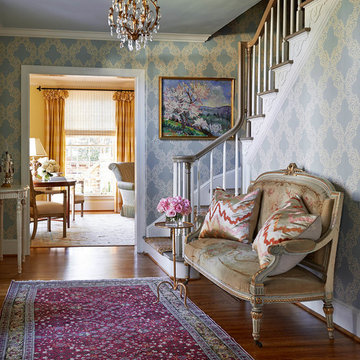
Mix of antiques and modern touches
French settee
Vintage chandelier and rug
Идея дизайна: фойе среднего размера в классическом стиле с паркетным полом среднего тона и разноцветными стенами
Идея дизайна: фойе среднего размера в классическом стиле с паркетным полом среднего тона и разноцветными стенами
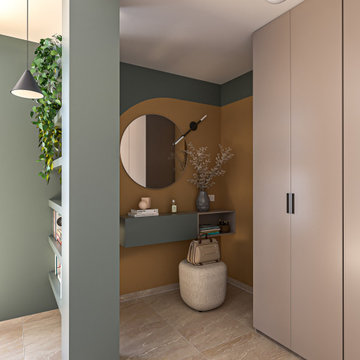
Liadesign
Свежая идея для дизайна: фойе среднего размера в современном стиле с разноцветными стенами, полом из керамогранита, одностворчатой входной дверью и бежевым полом - отличное фото интерьера
Свежая идея для дизайна: фойе среднего размера в современном стиле с разноцветными стенами, полом из керамогранита, одностворчатой входной дверью и бежевым полом - отличное фото интерьера
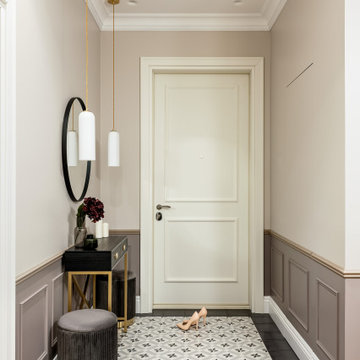
Прихожая со скрытой дверью. Консоль для мелочей и пуфы для сумок.
На фото: входная дверь среднего размера в стиле неоклассика (современная классика) с разноцветными стенами, полом из керамической плитки, одностворчатой входной дверью и белой входной дверью с
На фото: входная дверь среднего размера в стиле неоклассика (современная классика) с разноцветными стенами, полом из керамической плитки, одностворчатой входной дверью и белой входной дверью с
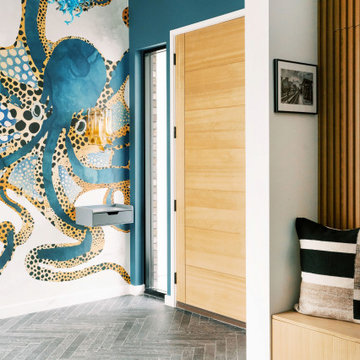
As you step inside this home, you are greeted by a whimsical foyer that reflects this family's playful personality. Custom wallpaper fills the walls and ceiling, paired with a vintage Italian Murano chandelier and sconces. Journey father into the entry, and you will find a custom-made functional entry bench floating on a custom wood slat wall - this allows friends and family to take off their shoes and provides extra storage within the bench and hidden door. On top of this stunning accent wall is a custom neon sign reflecting this family's way of life.
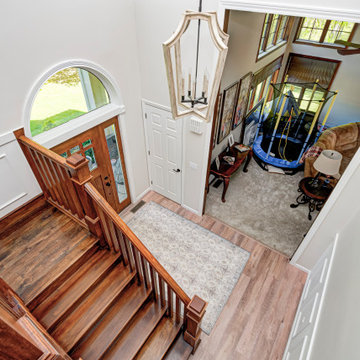
This elegant home remodel created a bright, transitional farmhouse charm, replacing the old, cramped setup with a functional, family-friendly design.
The main entrance exudes timeless elegance with a neutral palette. A polished wooden staircase takes the spotlight, while an elegant rug, perfectly matching the palette, adds warmth and sophistication to the space.
The main entrance exudes timeless elegance with a neutral palette. A polished wooden staircase takes the spotlight, while an elegant rug, perfectly matching the palette, adds warmth and sophistication to the space.
---Project completed by Wendy Langston's Everything Home interior design firm, which serves Carmel, Zionsville, Fishers, Westfield, Noblesville, and Indianapolis.
For more about Everything Home, see here: https://everythinghomedesigns.com/
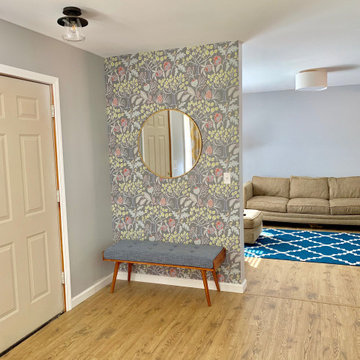
Nice, open entry way with floral paper wall and bench.
На фото: входная дверь среднего размера в современном стиле с разноцветными стенами и полом из ламината
На фото: входная дверь среднего размера в современном стиле с разноцветными стенами и полом из ламината

На фото: входная дверь среднего размера в стиле неоклассика (современная классика) с разноцветными стенами, полом из керамогранита, одностворчатой входной дверью, черной входной дверью, черным полом и обоями на стенах с
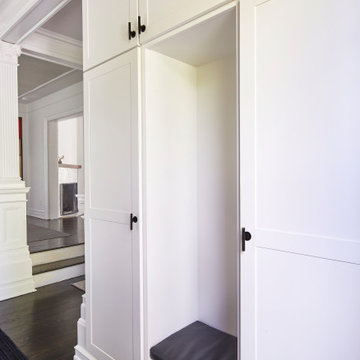
Custom Millwork Entry Cabinet with bench
Пример оригинального дизайна: входная дверь среднего размера в стиле неоклассика (современная классика) с разноцветными стенами, полом из керамогранита, одностворчатой входной дверью, белой входной дверью и коричневым полом
Пример оригинального дизайна: входная дверь среднего размера в стиле неоклассика (современная классика) с разноцветными стенами, полом из керамогранита, одностворчатой входной дверью, белой входной дверью и коричневым полом
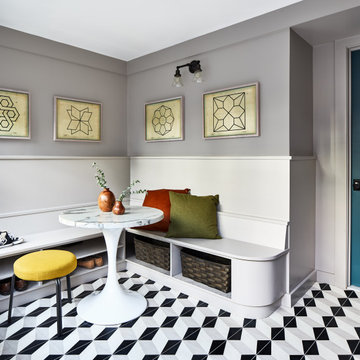
На фото: тамбур среднего размера в стиле неоклассика (современная классика) с разноцветными стенами, полом из керамической плитки, одностворчатой входной дверью, синей входной дверью и разноцветным полом

Идея дизайна: фойе среднего размера в современном стиле с разноцветными стенами, полом из керамогранита, одностворчатой входной дверью, черной входной дверью, серым полом, многоуровневым потолком и обоями на стенах
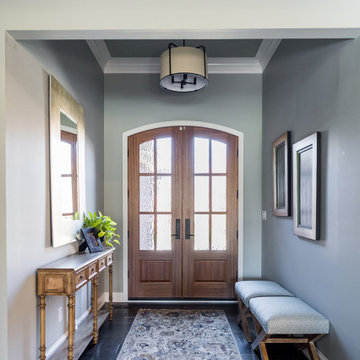
We closed off the open formal dining room, so it became a den with artistic barn doors, which created a more private entrance/foyer. We removed the wall between the kitchen and living room, including the fireplace, to create a great room. We also closed off an open staircase to build a wall with a dual focal point — it accommodates the TV and fireplace. We added a double-wide slider to the sunroom turning it into a happy play space that connects indoor and outdoor living areas.
We reduced the size of the entrance to the powder room to create mudroom lockers. The kitchen was given a double island to fit the family’s cooking and entertaining needs, and we used a balance of warm (e.g., beautiful blue cabinetry in the kitchen) and cool colors to add a happy vibe to the space. Our design studio chose all the furnishing and finishes for each room to enhance the space's final look.
Builder Partner – Parsetich Custom Homes
Photographer - Sarah Shields
---
Project completed by Wendy Langston's Everything Home interior design firm, which serves Carmel, Zionsville, Fishers, Westfield, Noblesville, and Indianapolis.
For more about Everything Home, click here: https://everythinghomedesigns.com/
To learn more about this project, click here:
https://everythinghomedesigns.com/portfolio/hard-working-haven/
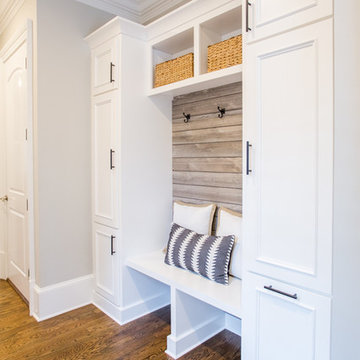
Источник вдохновения для домашнего уюта: тамбур среднего размера в стиле неоклассика (современная классика) с разноцветными стенами, паркетным полом среднего тона, одностворчатой входной дверью, входной дверью из темного дерева и коричневым полом
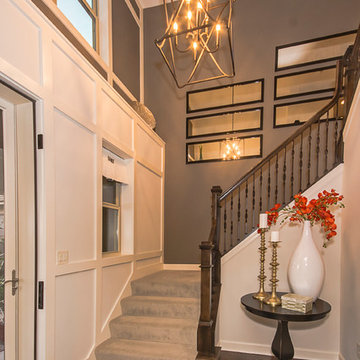
Jennifer Janviere
Источник вдохновения для домашнего уюта: фойе среднего размера в стиле неоклассика (современная классика) с разноцветными стенами, темным паркетным полом, одностворчатой входной дверью и стеклянной входной дверью
Источник вдохновения для домашнего уюта: фойе среднего размера в стиле неоклассика (современная классика) с разноцветными стенами, темным паркетным полом, одностворчатой входной дверью и стеклянной входной дверью
Прихожая среднего размера с разноцветными стенами – фото дизайна интерьера
7