Прихожая среднего размера с полом из керамогранита – фото дизайна интерьера
Сортировать:
Бюджет
Сортировать:Популярное за сегодня
81 - 100 из 4 653 фото
1 из 3
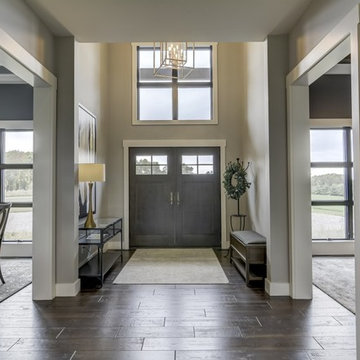
Свежая идея для дизайна: входная дверь среднего размера в стиле кантри с серыми стенами, полом из керамогранита, двустворчатой входной дверью, входной дверью из темного дерева и коричневым полом - отличное фото интерьера
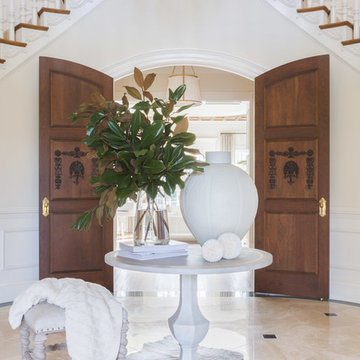
Photo + Styling: Alyssa Rosenheck
На фото: фойе среднего размера в стиле неоклассика (современная классика) с полом из керамогранита и двустворчатой входной дверью с
На фото: фойе среднего размера в стиле неоклассика (современная классика) с полом из керамогранита и двустворчатой входной дверью с
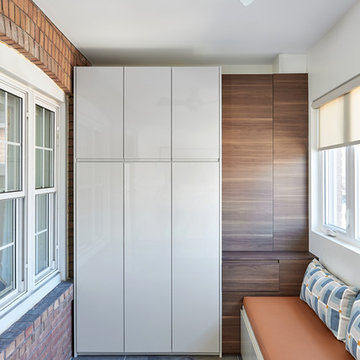
Our client desperately needed storage at the entrance, but the house was long and narrow with little room to steal from for the front entry. So we extended the front entry onto the front porch by creating an enclosed mudroom with beautiful built-in storage. The other main objective was to add a large window in order to still allow natural light to filter into the original part of the house. We adding more deep storage below the window which houses lots of shoes and other items yet also offers a spot to put these shoes on.
Photographer: Stephani Buchman
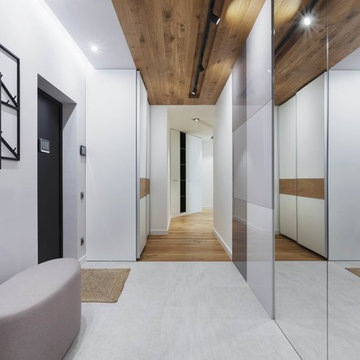
Аскар Кабжан
Свежая идея для дизайна: входная дверь среднего размера в современном стиле с белыми стенами, полом из керамогранита, одностворчатой входной дверью, черной входной дверью и серым полом - отличное фото интерьера
Свежая идея для дизайна: входная дверь среднего размера в современном стиле с белыми стенами, полом из керамогранита, одностворчатой входной дверью, черной входной дверью и серым полом - отличное фото интерьера
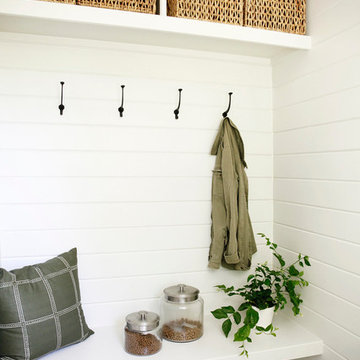
На фото: тамбур среднего размера в стиле ретро с белыми стенами и полом из керамогранита

Jonathan Reece
Пример оригинального дизайна: тамбур среднего размера в стиле неоклассика (современная классика) с полом из керамогранита, белыми стенами, входной дверью из дерева среднего тона и серым полом
Пример оригинального дизайна: тамбур среднего размера в стиле неоклассика (современная классика) с полом из керамогранита, белыми стенами, входной дверью из дерева среднего тона и серым полом
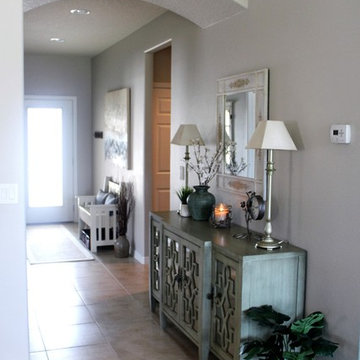
Elizabeth Hall Designs, LLC
Пример оригинального дизайна: фойе среднего размера в морском стиле с одностворчатой входной дверью, зелеными стенами и полом из керамогранита
Пример оригинального дизайна: фойе среднего размера в морском стиле с одностворчатой входной дверью, зелеными стенами и полом из керамогранита

Christopher Davison, AIA
На фото: тамбур среднего размера со шкафом для обуви в стиле неоклассика (современная классика) с серыми стенами, полом из керамогранита, одностворчатой входной дверью и белой входной дверью
На фото: тамбур среднего размера со шкафом для обуви в стиле неоклассика (современная классика) с серыми стенами, полом из керамогранита, одностворчатой входной дверью и белой входной дверью
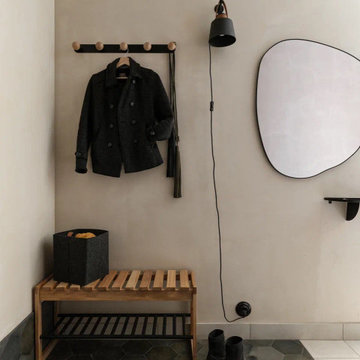
На фото: прихожая среднего размера со шкафом для обуви в современном стиле с бежевыми стенами, полом из керамогранита, серой входной дверью и серым полом

front entry w/ seating
Пример оригинального дизайна: фойе среднего размера в современном стиле с белыми стенами, полом из керамогранита, черным полом и панелями на части стены
Пример оригинального дизайна: фойе среднего размера в современном стиле с белыми стенами, полом из керамогранита, черным полом и панелями на части стены
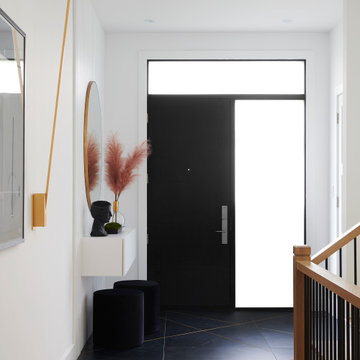
Свежая идея для дизайна: фойе среднего размера в современном стиле с белыми стенами, полом из керамогранита, одностворчатой входной дверью, черной входной дверью и черным полом - отличное фото интерьера
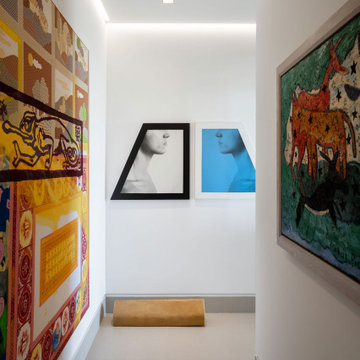
Art is the cornerstone of this 11th-floor condo, which was designed around the homeowners' contemporary collection. The two images on the back wall are by Robert Mapplethorpe.
Project Details // Upward Bound
Optima-Kierland Condo, Scottsdale, Arizona
Architecture: Drewett Works
Interior Designer: Ownby Design
Lighting Designer: Robert Singer & Assoc.
Photographer: Austin LaRue Baker
https://www.drewettworks.com/upward-bound/

LINEIKA Design Bureau | Светлый интерьер прихожей в стиле минимализм в Санкт-Петербурге. В дизайне подобраны удачные сочетания керамогранита под мрамор, стен графитового цвета, черные вставки на потолке. Освещение встроенного типа, трековые светильники, встроенные светильники, светодиодные ленты. Распашная стеклянная перегородка в потолок ведет в гардеробную. Встроенный шкаф графитового цвета в потолок с местом для верхней одежды, обуви, обувных принадлежностей.

На фото: входная дверь среднего размера в стиле неоклассика (современная классика) с полом из керамогранита, бежевым полом, розовыми стенами, одностворчатой входной дверью, белой входной дверью и многоуровневым потолком
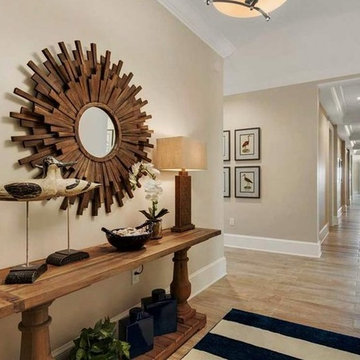
Источник вдохновения для домашнего уюта: узкая прихожая среднего размера в морском стиле с бежевыми стенами, полом из керамогранита, одностворчатой входной дверью, входной дверью из темного дерева и бежевым полом

The homeowners loved the location of their small Cape Cod home, but they didn't love its limited interior space. A 10' addition along the back of the home and a brand new 2nd story gave them just the space they needed. With a classy monotone exterior and a welcoming front porch, this remodel is a refined example of a transitional style home.
Space Plans, Building Design, Interior & Exterior Finishes by Anchor Builders
Photos by Andrea Rugg Photography

The homeowners transformed their old entry from the garage into an open concept mudroom. With a durable porcelain tile floor, the family doesn't have to worry about the winter months ruining their floor.
Plato Prelude custom lockers were designed as a drop zone as the family enters from the garage. Jackets and shoes are now organized.
The door to the basement was removed and opened up to allow for a new banister and stained wood railing to match the mudroom cabinetry. Now the mudroom transitions to the kitchen and the front entry allowing the perfect flow for entertaining.
Transitioning from a wood floor into a tile foyer can sometimes be too blunt. With this project we added a glass mosaic tile allowing an awesome transition to flow from one material to the other.
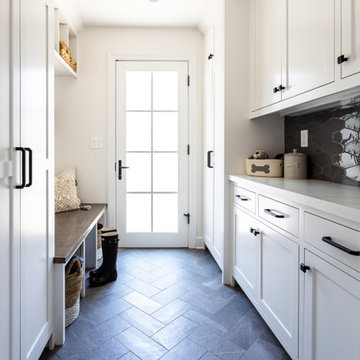
This Altadena home is the perfect example of modern farmhouse flair. The powder room flaunts an elegant mirror over a strapping vanity; the butcher block in the kitchen lends warmth and texture; the living room is replete with stunning details like the candle style chandelier, the plaid area rug, and the coral accents; and the master bathroom’s floor is a gorgeous floor tile.
Project designed by Courtney Thomas Design in La Cañada. Serving Pasadena, Glendale, Monrovia, San Marino, Sierra Madre, South Pasadena, and Altadena.
For more about Courtney Thomas Design, click here: https://www.courtneythomasdesign.com/
To learn more about this project, click here:
https://www.courtneythomasdesign.com/portfolio/new-construction-altadena-rustic-modern/

The Mud Room provides flexible storage for the users. The bench has flexible storage on each side for devices and the tile floors handle the heavy traffic the room endures.
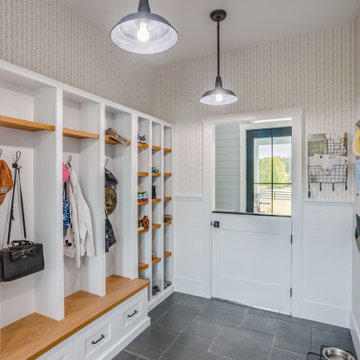
Идея дизайна: тамбур среднего размера в стиле кантри с белыми стенами, полом из керамогранита и серым полом
Прихожая среднего размера с полом из керамогранита – фото дизайна интерьера
5