Прихожая среднего размера с паркетным полом среднего тона – фото дизайна интерьера
Сортировать:
Бюджет
Сортировать:Популярное за сегодня
81 - 100 из 9 056 фото
1 из 3
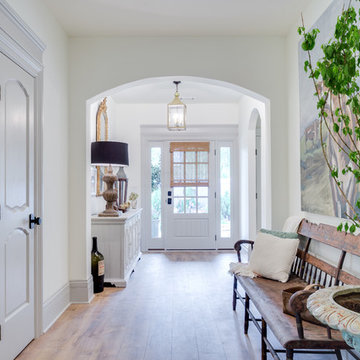
Стильный дизайн: узкая прихожая среднего размера: освещение в стиле кантри с белыми стенами, паркетным полом среднего тона, одностворчатой входной дверью, белой входной дверью и коричневым полом - последний тренд
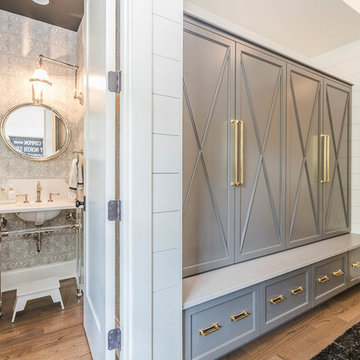
На фото: тамбур среднего размера в стиле кантри с белыми стенами, паркетным полом среднего тона, одностворчатой входной дверью, черной входной дверью и коричневым полом с
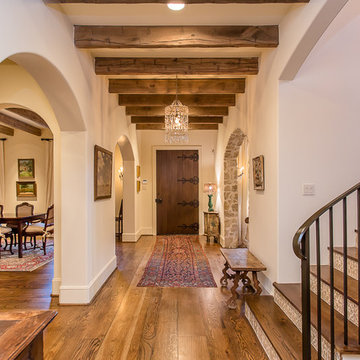
На фото: прихожая среднего размера в средиземноморском стиле с бежевыми стенами и паркетным полом среднего тона
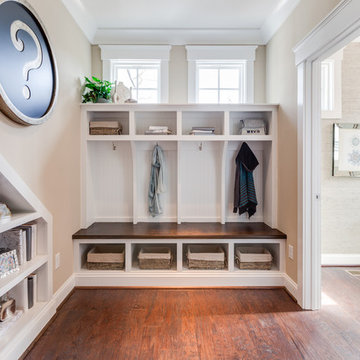
Jonathon Edwards Media
Идея дизайна: тамбур среднего размера в морском стиле с бежевыми стенами и паркетным полом среднего тона
Идея дизайна: тамбур среднего размера в морском стиле с бежевыми стенами и паркетным полом среднего тона
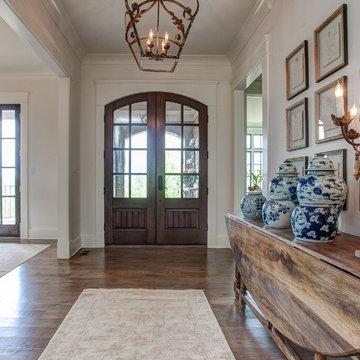
На фото: входная дверь среднего размера в классическом стиле с белыми стенами, паркетным полом среднего тона, двустворчатой входной дверью и входной дверью из темного дерева с
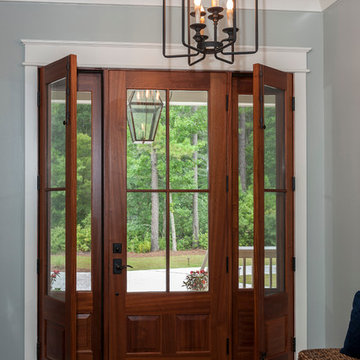
The gorgeous front door leads into the entry hall with lovely hanging lighting. Operable side lights on front door allow even more light in this roomy entry way.
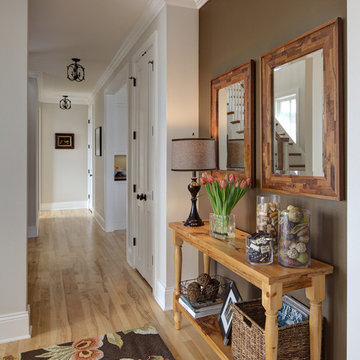
©Tricia Shay
На фото: фойе среднего размера в стиле кантри с паркетным полом среднего тона и бежевыми стенами с
На фото: фойе среднего размера в стиле кантри с паркетным полом среднего тона и бежевыми стенами с
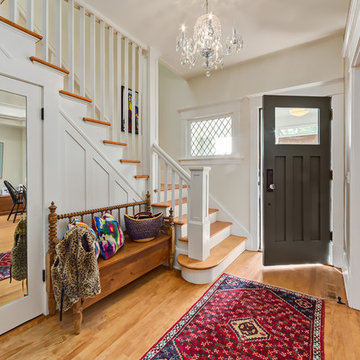
This entryway was completely transformed, from original dark stained railing, spindles, casings and baseboards, to a fresh white finish, making for a bright and inviting entryway. A fabulous shaker bench with spiral spindles and the multicoloured rug really hold the room together.
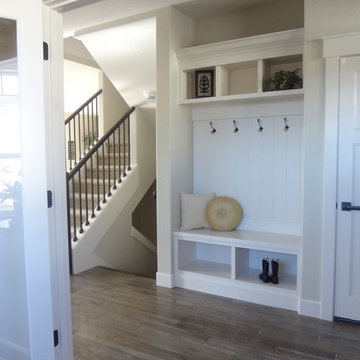
Builder/Remodeler: M&S Resources- Phillip Moreno/ Materials provided by: Cherry City Interiors & Design/ Interior Design by: Shelli Dierck & Leslie Kampstra/ Photographs by: Shelli Dierck &

Using an 1890's black and white photograph as a reference, this Queen Anne Victorian underwent a full restoration. On the edge of the Montclair neighborhood, this home exudes classic "Painted Lady" appeal on the exterior with an interior filled with both traditional detailing and modern conveniences. The restoration includes a new main floor guest suite, a renovated master suite, private elevator, and an elegant kitchen with hearth room.
Builder: Blackstock Construction
Photograph: Ron Ruscio Photography

Пример оригинального дизайна: фойе среднего размера в стиле кантри с серыми стенами, паркетным полом среднего тона, двустворчатой входной дверью, входной дверью из дерева среднего тона, коричневым полом и деревянным потолком
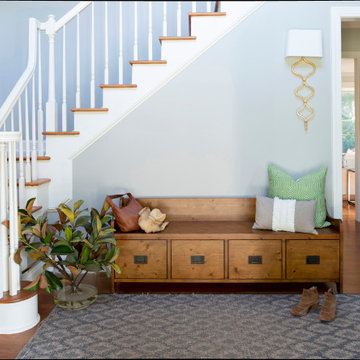
Свежая идея для дизайна: фойе среднего размера в стиле неоклассика (современная классика) с серыми стенами, паркетным полом среднего тона и коричневым полом - отличное фото интерьера
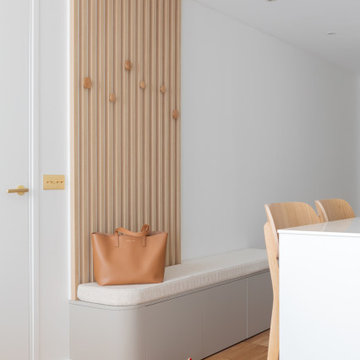
Dans l’entrée, les menuiseries sont faites sur mesure avec des lignes épurées et sophistiquées, ajoutant une touche de raffinement.
Источник вдохновения для домашнего уюта: фойе среднего размера в современном стиле с белыми стенами, паркетным полом среднего тона, одностворчатой входной дверью и стенами из вагонки
Источник вдохновения для домашнего уюта: фойе среднего размера в современном стиле с белыми стенами, паркетным полом среднего тона, одностворчатой входной дверью и стенами из вагонки
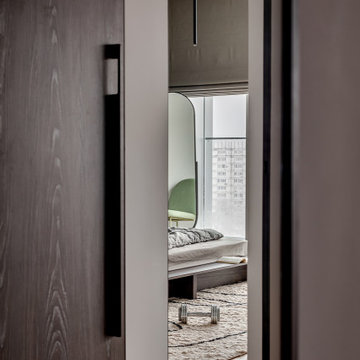
Идея дизайна: узкая прихожая среднего размера со шкафом для обуви в современном стиле с белыми стенами, паркетным полом среднего тона, одностворчатой входной дверью и коричневым полом

The front entry is opened up and unique storage cabinetry is added to handle clothing, shoes and pantry storage for the kitchen. Design and construction by Meadowlark Design + Build in Ann Arbor, Michigan. Professional photography by Sean Carter.

Our Austin studio decided to go bold with this project by ensuring that each space had a unique identity in the Mid-Century Modern style bathroom, butler's pantry, and mudroom. We covered the bathroom walls and flooring with stylish beige and yellow tile that was cleverly installed to look like two different patterns. The mint cabinet and pink vanity reflect the mid-century color palette. The stylish knobs and fittings add an extra splash of fun to the bathroom.
The butler's pantry is located right behind the kitchen and serves multiple functions like storage, a study area, and a bar. We went with a moody blue color for the cabinets and included a raw wood open shelf to give depth and warmth to the space. We went with some gorgeous artistic tiles that create a bold, intriguing look in the space.
In the mudroom, we used siding materials to create a shiplap effect to create warmth and texture – a homage to the classic Mid-Century Modern design. We used the same blue from the butler's pantry to create a cohesive effect. The large mint cabinets add a lighter touch to the space.
---
Project designed by the Atomic Ranch featured modern designers at Breathe Design Studio. From their Austin design studio, they serve an eclectic and accomplished nationwide clientele including in Palm Springs, LA, and the San Francisco Bay Area.
For more about Breathe Design Studio, see here: https://www.breathedesignstudio.com/
To learn more about this project, see here: https://www.breathedesignstudio.com/atomic-ranch

Entry Foyer
Источник вдохновения для домашнего уюта: фойе среднего размера в стиле кантри с белыми стенами, паркетным полом среднего тона, одностворчатой входной дверью, стеклянной входной дверью, бежевым полом и стенами из вагонки
Источник вдохновения для домашнего уюта: фойе среднего размера в стиле кантри с белыми стенами, паркетным полом среднего тона, одностворчатой входной дверью, стеклянной входной дверью, бежевым полом и стенами из вагонки

Источник вдохновения для домашнего уюта: входная дверь среднего размера в стиле кантри с белыми стенами, паркетным полом среднего тона, одностворчатой входной дверью, красной входной дверью и балками на потолке

Another angle.
Источник вдохновения для домашнего уюта: фойе среднего размера в стиле неоклассика (современная классика) с серыми стенами, паркетным полом среднего тона, одностворчатой входной дверью, входной дверью из темного дерева и коричневым полом
Источник вдохновения для домашнего уюта: фойе среднего размера в стиле неоклассика (современная классика) с серыми стенами, паркетным полом среднего тона, одностворчатой входной дверью, входной дверью из темного дерева и коричневым полом
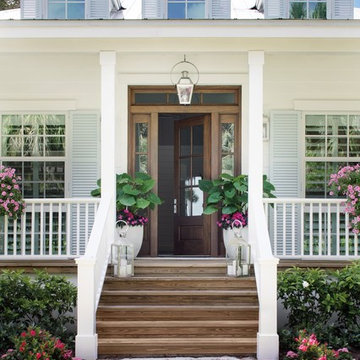
Charming summer home was built with the true Florida Cracker architecture of the past, & blends perfectly with its historic surroundings. Cracker architecture was used widely in the 19th century in Florida, characterized by metal roofs, wrap around porches, long & straight central hallways from the front to the back of the home. Featured in the latest issue of Cottages & Bungalows, designed by Pineapple, Palms, Etc.
Прихожая среднего размера с паркетным полом среднего тона – фото дизайна интерьера
5