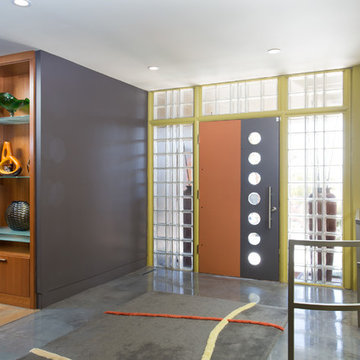Прихожая среднего размера с оранжевой входной дверью – фото дизайна интерьера
Сортировать:
Бюджет
Сортировать:Популярное за сегодня
21 - 40 из 149 фото
1 из 3

The front entry is opened up and unique storage cabinetry is added to handle clothing, shoes and pantry storage for the kitchen. Design and construction by Meadowlark Design + Build in Ann Arbor, Michigan. Professional photography by Sean Carter.

This front entry door is 48" wide and features a 36" tall Stainless Steel Handle. It is a 3 lite door with white laminated glass, while the sidelite is done in clear glass. It is painted in a burnt orange color on the outside, while the interior is painted black.
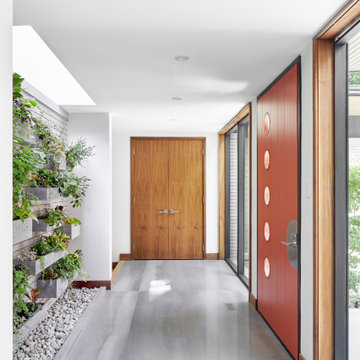
Источник вдохновения для домашнего уюта: узкая прихожая среднего размера в современном стиле с белыми стенами, одностворчатой входной дверью, оранжевой входной дверью и серым полом
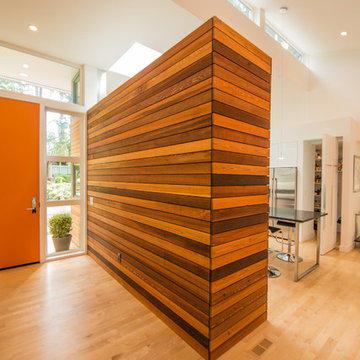
Miguel Edwards Photography
Свежая идея для дизайна: узкая прихожая среднего размера в современном стиле с белыми стенами, светлым паркетным полом, одностворчатой входной дверью и оранжевой входной дверью - отличное фото интерьера
Свежая идея для дизайна: узкая прихожая среднего размера в современном стиле с белыми стенами, светлым паркетным полом, одностворчатой входной дверью и оранжевой входной дверью - отличное фото интерьера
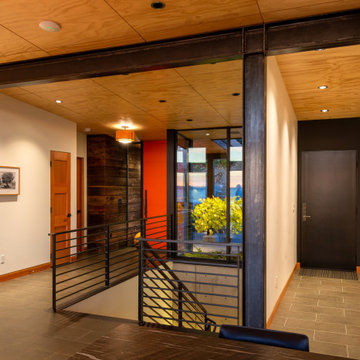
Пример оригинального дизайна: входная дверь среднего размера в стиле модернизм с коричневыми стенами, полом из керамогранита, одностворчатой входной дверью, оранжевой входной дверью и серым полом
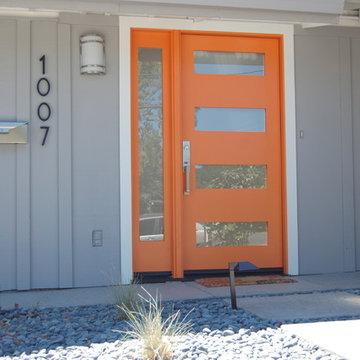
Источник вдохновения для домашнего уюта: входная дверь среднего размера в стиле неоклассика (современная классика) с серыми стенами, одностворчатой входной дверью и оранжевой входной дверью
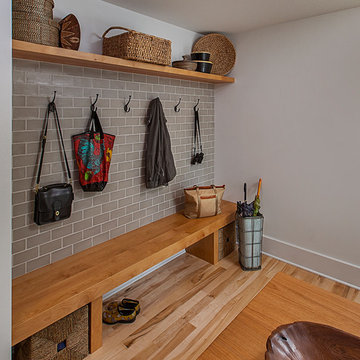
Built-in bench at front entry, photograph by Jeff Garland
На фото: фойе среднего размера в стиле неоклассика (современная классика) с белыми стенами, светлым паркетным полом, одностворчатой входной дверью и оранжевой входной дверью
На фото: фойе среднего размера в стиле неоклассика (современная классика) с белыми стенами, светлым паркетным полом, одностворчатой входной дверью и оранжевой входной дверью
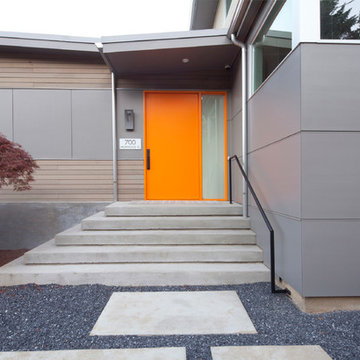
For this project, the entrance from the street is received by some steps taking you up to a custom pivotal door with a side window. The entrance canopy encloses the main entry. Photography by Charlie Schuck Photography
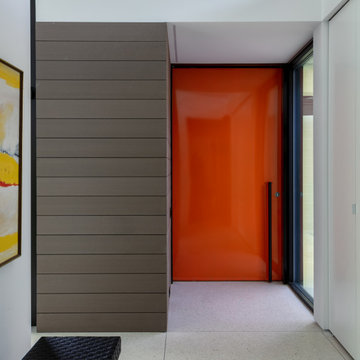
Interior Entry
Свежая идея для дизайна: входная дверь среднего размера в стиле модернизм с белыми стенами, бетонным полом, поворотной входной дверью, оранжевой входной дверью и белым полом - отличное фото интерьера
Свежая идея для дизайна: входная дверь среднего размера в стиле модернизм с белыми стенами, бетонным полом, поворотной входной дверью, оранжевой входной дверью и белым полом - отличное фото интерьера

The space coming into a home off the garage has always been a catch all. The AJMB carved out a large enough area to store all the "catch-all-things" - shoes, gloves, hats, bags, etc. The brick style tile, cubbies and closed storage create the space this family needed.
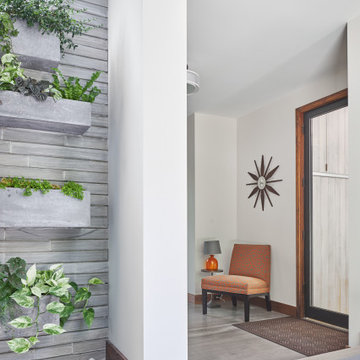
Пример оригинального дизайна: узкая прихожая среднего размера в современном стиле с белыми стенами, одностворчатой входной дверью, оранжевой входной дверью и серым полом
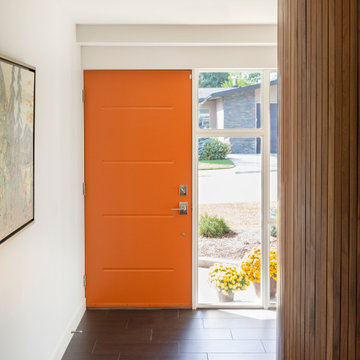
Our client purchased this 1960s home in it’s near original state, and from the moment we saw it we knew it would quickly become one of our favourite projects! We worked together to ensure that the new design would stick to it’s true roots and create better functioning spaces for her to enjoy. Clean lines and contrasting finishes work together to achieve a modern home that is welcoming, fun, and perfect for entertaining - exactly what midcentury modern design is all about!
Designer: Susan DeRidder of Live Well Interiors Inc.
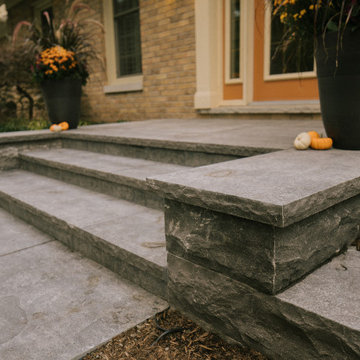
The homeowners were looking to update their Cape Cod-style home with some transitional and art-deco elements. The project included a new front entrance, side entrance, walkways, gardens, raised planters, patio, BBQ surround, retaining wall, irrigation and lighting.
Hampton Limestone, a natural flagstone was used for all the different features to create a consistent look – raised planters, retaining walls, pathways, stepping stones, patios, porches, countertop. This created a blend with the home, while at the same time creating the transitional feeling that the client was looking for. The planting was also transitional, while still featuring a few splashes of loud, beautiful colour.
We wanted the BBQ surround to feel like an interior feature – with clean lines and a waterfall finish on both sides. Using Sandeka Hardwood for the inlay on the BBQ surround helped to achieve this.
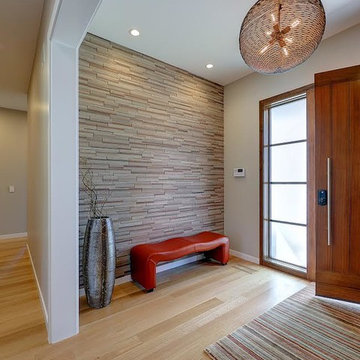
Стильный дизайн: входная дверь среднего размера в стиле модернизм с серыми стенами, светлым паркетным полом, поворотной входной дверью, оранжевой входной дверью и бежевым полом - последний тренд
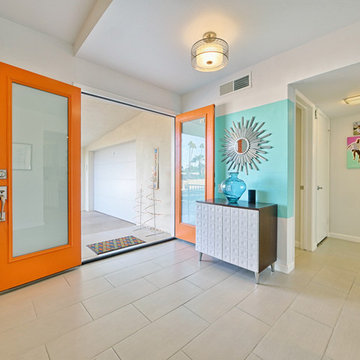
Photography by ABODE IMAGE
На фото: входная дверь среднего размера в стиле ретро с белыми стенами, полом из керамической плитки, двустворчатой входной дверью, оранжевой входной дверью и бежевым полом с
На фото: входная дверь среднего размера в стиле ретро с белыми стенами, полом из керамической плитки, двустворчатой входной дверью, оранжевой входной дверью и бежевым полом с
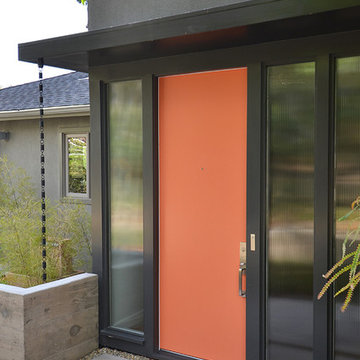
This Montclair kitchen is given brand new life as the core of the house and is opened to its concentric interior and exterior spaces. This kitchen is now the entry, the patio area, the serving area and the dining area. The space is versatile as a daily home for a family of four as well as accommodating large groups for entertaining. An existing fireplace was re-faced and acts as an anchor to the renovations on all four sides of it. Brightly colored accents of yellow and orange give orientation to the constantly shifting perspectives within the home.
Photo by David Duncan Livingston
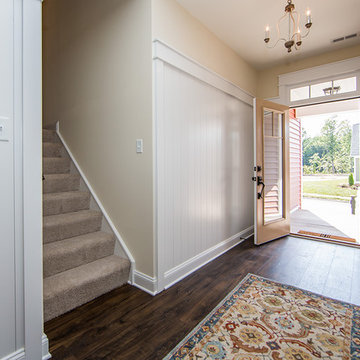
A light and bright entryway that welcomes your guests in and transitions you into the kitchen and dining areas of the first floor. Our foyer has Rustic Manor Earthen Chestnut Laminate flooring, white trim, and a three light chandelier. To create your design for an Emory floor plan, please go visit https://www.gomsh.com/plans/two-story-home/emory/ifp
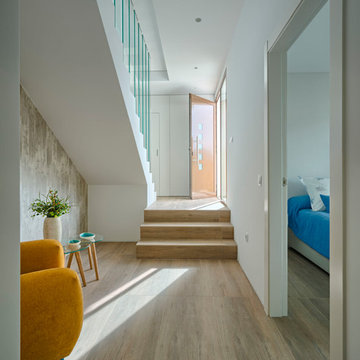
Photography: Carlos Yagüe para Masfotogenica Fotografia
Decoration Styling: Pili Molina para Masfotogenica Interiorismo
Comunication Agency: Estudio Maba
Builders Promoters: GRUPO MARJAL
Architects: Estudio Gestec
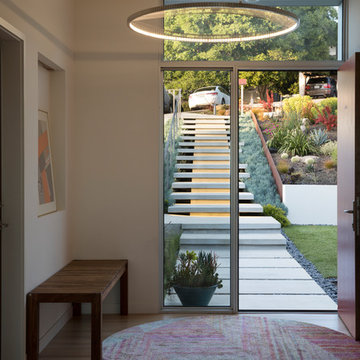
Inside the new entry addition to the house, aluminum frame windows and orange red door welcome. A wood bench sits by the front door under an LED lit art niche. Above is a striking LED pendant light.
Прихожая среднего размера с оранжевой входной дверью – фото дизайна интерьера
2
