Прихожая среднего размера с одностворчатой входной дверью – фото дизайна интерьера
Сортировать:
Бюджет
Сортировать:Популярное за сегодня
41 - 60 из 27 710 фото
1 из 4
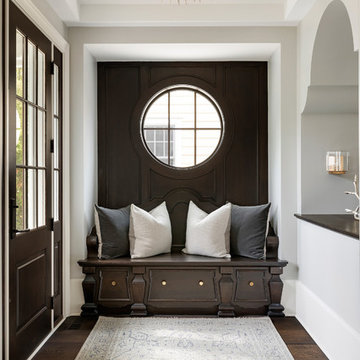
Стильный дизайн: узкая прихожая среднего размера в стиле неоклассика (современная классика) с серыми стенами, темным паркетным полом, одностворчатой входной дверью и входной дверью из темного дерева - последний тренд

As a conceptual urban infill project, the Wexley is designed for a narrow lot in the center of a city block. The 26’x48’ floor plan is divided into thirds from front to back and from left to right. In plan, the left third is reserved for circulation spaces and is reflected in elevation by a monolithic block wall in three shades of gray. Punching through this block wall, in three distinct parts, are the main levels windows for the stair tower, bathroom, and patio. The right two-thirds of the main level are reserved for the living room, kitchen, and dining room. At 16’ long, front to back, these three rooms align perfectly with the three-part block wall façade. It’s this interplay between plan and elevation that creates cohesion between each façade, no matter where it’s viewed. Given that this project would have neighbors on either side, great care was taken in crafting desirable vistas for the living, dining, and master bedroom. Upstairs, with a view to the street, the master bedroom has a pair of closets and a skillfully planned bathroom complete with soaker tub and separate tiled shower. Main level cabinetry and built-ins serve as dividing elements between rooms and framing elements for views outside.
Architect: Visbeen Architects
Builder: J. Peterson Homes
Photographer: Ashley Avila Photography
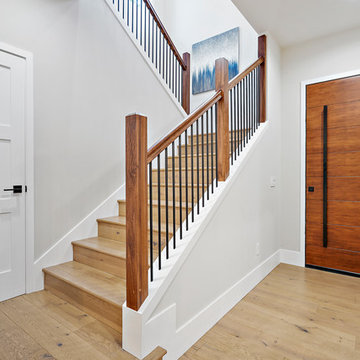
Стильный дизайн: фойе среднего размера в стиле модернизм с белыми стенами, светлым паркетным полом, одностворчатой входной дверью, входной дверью из дерева среднего тона и бежевым полом - последний тренд

На фото: узкая прихожая среднего размера в скандинавском стиле с светлым паркетным полом, одностворчатой входной дверью, черной входной дверью, черными стенами и бежевым полом с
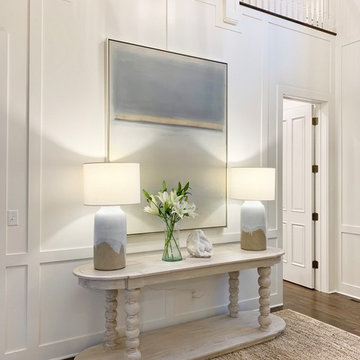
Стильный дизайн: фойе среднего размера в морском стиле с белыми стенами, темным паркетным полом, одностворчатой входной дверью, черной входной дверью и коричневым полом - последний тренд

Пример оригинального дизайна: фойе среднего размера в стиле кантри с белыми стенами, светлым паркетным полом, одностворчатой входной дверью, стеклянной входной дверью и бежевым полом
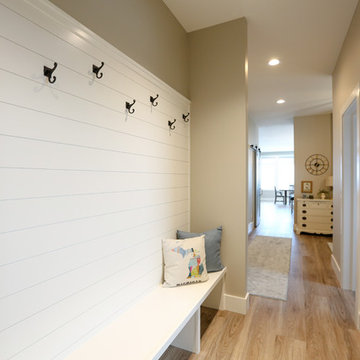
Источник вдохновения для домашнего уюта: тамбур среднего размера в стиле неоклассика (современная классика) с бежевыми стенами, светлым паркетным полом, одностворчатой входной дверью, серой входной дверью и коричневым полом
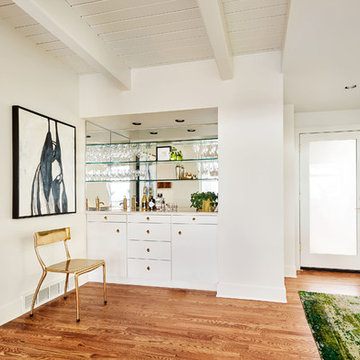
Remodel by Ostmo Construction
Interior Design by Lord Design
Photos by Blackstone Edge Studios
Пример оригинального дизайна: прихожая среднего размера в современном стиле с белыми стенами, паркетным полом среднего тона, одностворчатой входной дверью, стеклянной входной дверью и коричневым полом
Пример оригинального дизайна: прихожая среднего размера в современном стиле с белыми стенами, паркетным полом среднего тона, одностворчатой входной дверью, стеклянной входной дверью и коричневым полом
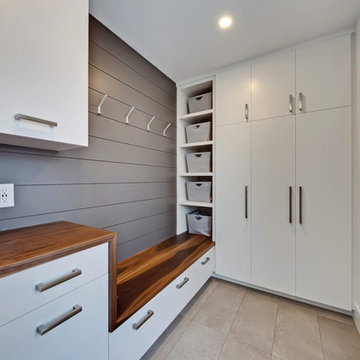
Идея дизайна: тамбур среднего размера в стиле неоклассика (современная классика) с белыми стенами, полом из керамической плитки, одностворчатой входной дверью, белой входной дверью и серым полом

Free ebook, Creating the Ideal Kitchen. DOWNLOAD NOW
We went with a minimalist, clean, industrial look that feels light, bright and airy. The island is a dark charcoal with cool undertones that coordinates with the cabinetry and transom work in both the neighboring mudroom and breakfast area. White subway tile, quartz countertops, white enamel pendants and gold fixtures complete the update. The ends of the island are shiplap material that is also used on the fireplace in the next room.
In the new mudroom, we used a fun porcelain tile on the floor to get a pop of pattern, and walnut accents add some warmth. Each child has their own cubby, and there is a spot for shoes below a long bench. Open shelving with spots for baskets provides additional storage for the room.
Designed by: Susan Klimala, CKBD
Photography by: LOMA Studios
For more information on kitchen and bath design ideas go to: www.kitchenstudio-ge.com

Lisza Coffey Photography
На фото: входная дверь среднего размера в стиле ретро с бежевыми стенами, полом из винила, одностворчатой входной дверью, входной дверью из темного дерева и коричневым полом с
На фото: входная дверь среднего размера в стиле ретро с бежевыми стенами, полом из винила, одностворчатой входной дверью, входной дверью из темного дерева и коричневым полом с
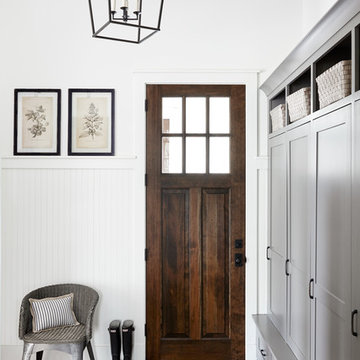
Стильный дизайн: тамбур среднего размера в стиле кантри с белыми стенами, кирпичным полом, одностворчатой входной дверью и красным полом - последний тренд
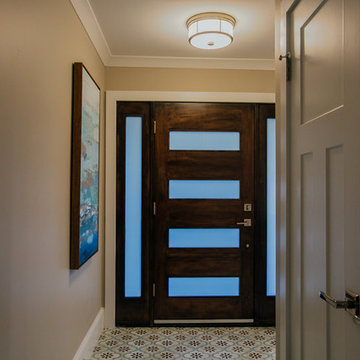
This project was such an incredible design opportunity, and instilled inspiration and excitement at every turn! Our amazing clients came to us with the challenge of converting their beloved family home into a welcoming haven for all members of the family. At the time that we met our clients, they were struggling with the difficult personal decision of the fate of the home. Their father/father-in-law had passed away and their mother/mother-in-law had recently been admitted into a nursing facility and was fighting Alzheimer’s. Resistant to loss of the home now that both parents were out of it, our clients purchased the home to keep in in the family. Despite their permanent home currently being in New Jersey, these clients dedicated themselves to keeping and revitalizing the house. We were moved by the story and became immediately passionate about bringing this dream to life.
The home was built by the parents of our clients and was only ever owned by them, making this a truly special space to the family. Our goal was to revitalize the home and to bring new energy into every room without losing the special characteristics that were original to the home when it was built. In this way, we were able to develop a house that maintains its own unique personality while offering a space of welcoming neutrality for all members of the family to enjoy over time.
The renovation touched every part of the home: the exterior, foyer, kitchen, living room, sun room, garage, six bedrooms, three bathrooms, the laundry room, and everything in between. The focus was to develop a style that carried consistently from space to space, but allowed for unique expression in the small details in every room.
Starting at the entry, we renovated the front door and entry point to offer more presence and to bring more of the mid-century vibe to the home’s exterior. We integrated a new modern front door, cedar shingle accents, new exterior paint, and gorgeous contemporary house numbers that really allow the home to stand out. Just inside the entry, we renovated the foyer to create a playful entry point worthy of attention. Cement look tile adorns the foyer floor, and we’ve added new lighting and upgraded the entry coat storage.
Upon entering the home, one will immediately be captivated by the stunning kitchen just off the entry. We transformed this space in just about every way. While the footprint of the home ultimately remained almost identical, the aesthetics were completely turned on their head. We re-worked the kitchen to maximize storage and to create an informal dining area that is great for casual hosting or morning coffee.
We removed the entry to the garage that was once in the informal dining, and created a peninsula in its place that offers a unique division between the kitchen/informal dining and the formal dining and living areas. The simple light warm light gray cabinetry offers a bit of traditional elegance, along with the marble backsplash and quartz countertops. We extended the original wood flooring into the kitchen and stained all floors to match for a warmth that truly resonates through all spaces. We upgraded appliances, added lighting everywhere, and finished the space with some gorgeous mid century furniture pieces.
In the formal dining and living room, we really focused on maintaining the original marble fireplace as a focal point. We cleaned the marble, repaired the mortar, and refinished the original fireplace screen to give a new sleek look in black. We then integrated a new gas insert for modern heating and painted the upper portion in a rich navy blue; an accent that is carried through the home consistently as a nod to our client’s love of the color.
The former entry into the old covered porch is now an elegant glass door leading to a stunning finished sunroom. This room was completely upgraded as well. We wrapped the entire space in cozy white shiplap to keep a casual feel with brightness. We tiled the floor with large format concrete look tile, and painted the old brick fireplace a bright white. We installed a new gas burning unit, and integrated transitional style lighting to bring warmth and elegance into the space. The new black-frame windows are adorned with decorative shades that feature hand-sketched bird prints, and we’ve created a dedicated garden-ware “nook” for our client who loves to work in the yard. The far end of this space is completed with two oversized chaise loungers and overhead lights…the most perfect little reading nook!
Just off the dining room, we created an entirely new space to the home: a mudroom. The clients lacked this space and desperately needed a landing spot upon entering the home from the garage. We uniquely planned existing space in the garage to utilize for this purpose, and were able to create a small but functional entry point without losing the ability to park cars in the garage. This new space features cement-look tile, gorgeous deep brown cabinetry, and plenty of storage for all the small items one might need to store while moving in and out of the home.
The remainder of the upstairs level includes massive renovations to the guest hall bathroom and guest bedroom, upstairs master bed/bath suite, and a third bedroom that we converted into a home office for the client.
Some of the largest transformations were made in the basement, where unfinished space and lack of light were converted into gloriously lit, cozy, finished spaces. Our first task was to convert the massive basement living room into the new master bedroom for our clients. We removed existing built-ins, created an entirely new walk-in closet, painted the old brick fireplace, installed a new gas unit, added carpet, introduced new lighting, replaced windows, and upgraded every part of the aesthetic appearance. One of the most incredible features of this space is the custom double sliding barn door made by a Denver artisan. This space is truly a retreat for our clients!
We also completely transformed the laundry room, back storage room, basement master bathroom, and two bedrooms.
This home’s massive scope and ever-evolving challenges were thrilling and exciting to work with, and the result is absolutely amazing. At the end of the day, this home offers a look and feel that the clients love. Above all, though, the clients feel the spirit of their family home and have a welcoming environment for all members of the family to enjoy for years to come.
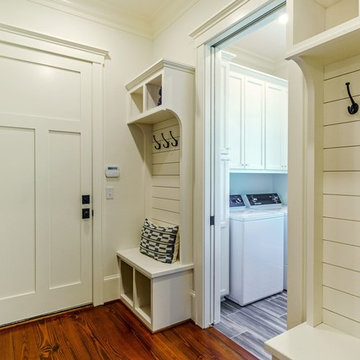
Jay Sinclair
Источник вдохновения для домашнего уюта: тамбур среднего размера в стиле кантри с белыми стенами, темным паркетным полом, одностворчатой входной дверью и коричневым полом
Источник вдохновения для домашнего уюта: тамбур среднего размера в стиле кантри с белыми стенами, темным паркетным полом, одностворчатой входной дверью и коричневым полом

Winner of the 2018 Tour of Homes Best Remodel, this whole house re-design of a 1963 Bennet & Johnson mid-century raised ranch home is a beautiful example of the magic we can weave through the application of more sustainable modern design principles to existing spaces.
We worked closely with our client on extensive updates to create a modernized MCM gem.
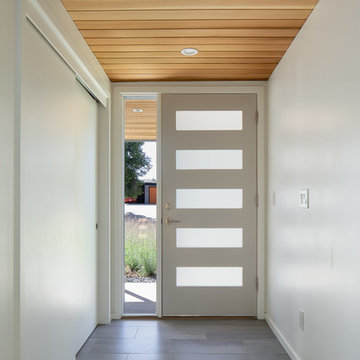
Photo by JC Buck
Свежая идея для дизайна: входная дверь среднего размера в стиле модернизм с белыми стенами, полом из керамической плитки, одностворчатой входной дверью, серой входной дверью и серым полом - отличное фото интерьера
Свежая идея для дизайна: входная дверь среднего размера в стиле модернизм с белыми стенами, полом из керамической плитки, одностворчатой входной дверью, серой входной дверью и серым полом - отличное фото интерьера
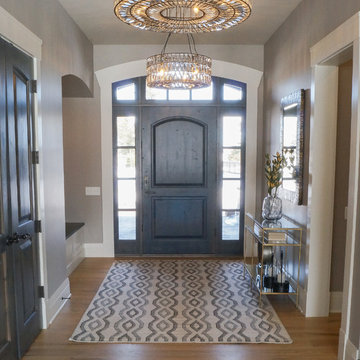
This lovely transitional home in Minnesota's lake country pairs industrial elements with softer formal touches. It uses an eclectic mix of materials and design elements to create a beautiful yet comfortable family home.
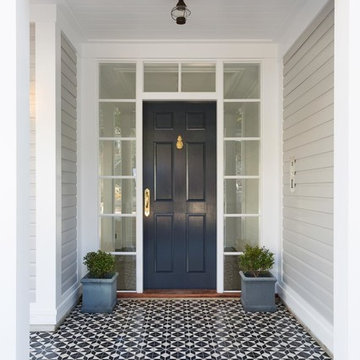
Traditional coastal Hamptons style home designed and built by Stritt Design and Construction. The front porch features a navy front door with glass sidelights, brass door hardware and a black and white patterned floor tile.

Part height millwork floats in the space to define an entry-way, provide storage, and frame views into the rooms beyond. The millwork, along with a changes in flooring material, and in elevation, mark the foyer as distinct from the rest of the house.
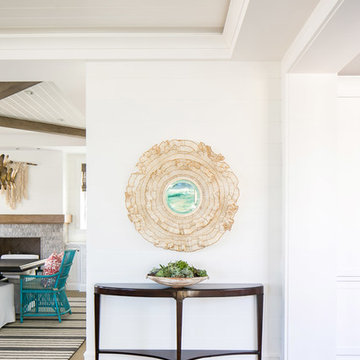
Interior Design: Blackband Design
Build: Patterson Custom Homes
Architecture: Andrade Architects
Photography: Ryan Garvin
Источник вдохновения для домашнего уюта: узкая прихожая среднего размера в морском стиле с белыми стенами, паркетным полом среднего тона, одностворчатой входной дверью, входной дверью из дерева среднего тона и коричневым полом
Источник вдохновения для домашнего уюта: узкая прихожая среднего размера в морском стиле с белыми стенами, паркетным полом среднего тона, одностворчатой входной дверью, входной дверью из дерева среднего тона и коричневым полом
Прихожая среднего размера с одностворчатой входной дверью – фото дизайна интерьера
3