Прихожая среднего размера с деревянными стенами – фото дизайна интерьера
Сортировать:
Бюджет
Сортировать:Популярное за сегодня
141 - 160 из 338 фото
1 из 3
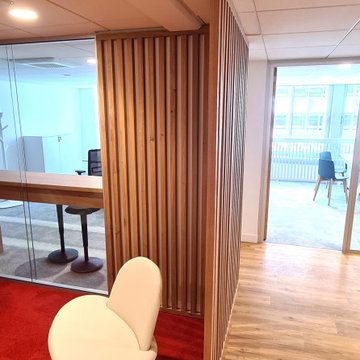
Ensemble de mobiliers et habillages muraux pour un siège professionnel. Cet ensemble est composé d'habillages muraux et plafond en tasseaux chêne huilé avec led intégrées, différents claustras, une banque d'accueil avec inscriptions gravées, une kitchenette, meuble de rangements et divers plateaux.
Les mobiliers sont réalisé en mélaminé blanc et chêne kendal huilé afin de s'assortir au mieux aux tasseaux chêne véritable.
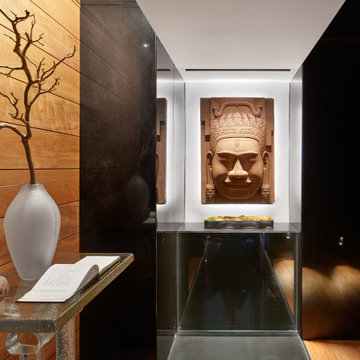
Renovation of a 4-bedroom, 4.5 bath condominium began with demolition down to the interior framing. Meticulously constructed with bespoke finishes throughout, this artful showcase home is designed to entertain family and friends.
Upon access into the foyer, guests enter a dimly lit space with patina finished blacked steel wall panels, mirrored ceiling, teak flooring, and custom blackened steel pivot doors. A back lit glass floor leads you from the entry hall into the living and dining areas. The living space showcases two custom LED backlit steel and glass wine display cases that break up the space between the dining and entry hallway. Once you step off the glass the flooring transitions to 30” x 60” matte tile imported from Italy.
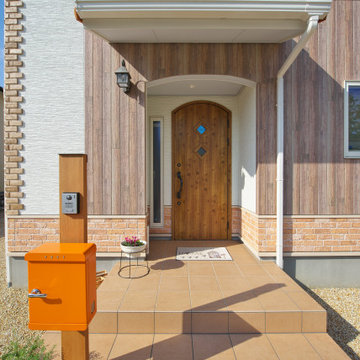
可愛さにこだわった玄関ポーチ
Свежая идея для дизайна: входная дверь среднего размера в средиземноморском стиле с коричневыми стенами, полом из терракотовой плитки, одностворчатой входной дверью, входной дверью из дерева среднего тона, оранжевым полом, потолком из вагонки и деревянными стенами - отличное фото интерьера
Свежая идея для дизайна: входная дверь среднего размера в средиземноморском стиле с коричневыми стенами, полом из терракотовой плитки, одностворчатой входной дверью, входной дверью из дерева среднего тона, оранжевым полом, потолком из вагонки и деревянными стенами - отличное фото интерьера
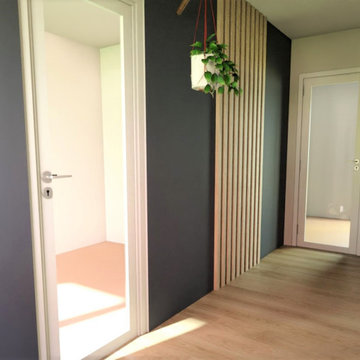
réalisation 3D
Источник вдохновения для домашнего уюта: фойе среднего размера в стиле модернизм с синими стенами, полом из ламината, одностворчатой входной дверью, белой входной дверью, бежевым полом и деревянными стенами
Источник вдохновения для домашнего уюта: фойе среднего размера в стиле модернизм с синими стенами, полом из ламината, одностворчатой входной дверью, белой входной дверью, бежевым полом и деревянными стенами
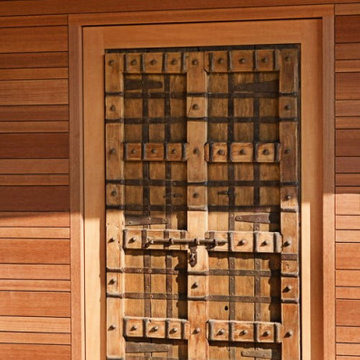
На фото: входная дверь среднего размера в стиле модернизм с коричневыми стенами, паркетным полом среднего тона, одностворчатой входной дверью, входной дверью из дерева среднего тона, коричневым полом, балками на потолке и деревянными стенами с
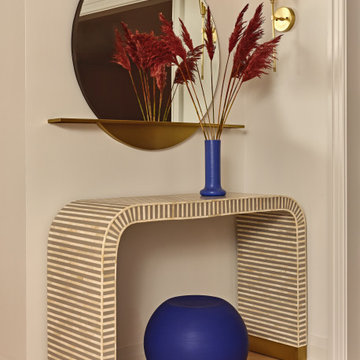
Стильный дизайн: тамбур среднего размера в стиле неоклассика (современная классика) с белыми стенами, одностворчатой входной дверью, стеклянной входной дверью и деревянными стенами - последний тренд
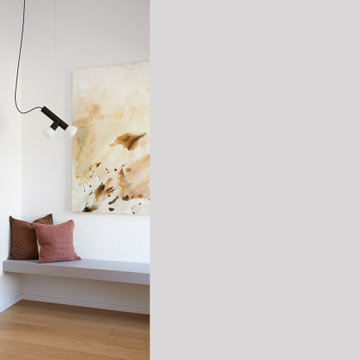
Источник вдохновения для домашнего уюта: фойе среднего размера в стиле модернизм с входной дверью из светлого дерева и деревянными стенами
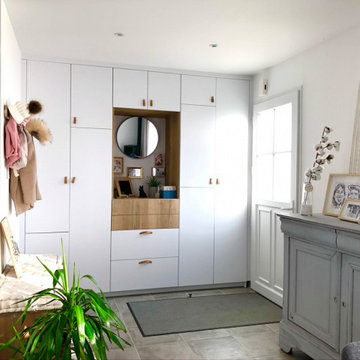
Стильный дизайн: входная дверь среднего размера в стиле неоклассика (современная классика) с белыми стенами, полом из керамической плитки, одностворчатой входной дверью, белой входной дверью, серым полом и деревянными стенами - последний тренд
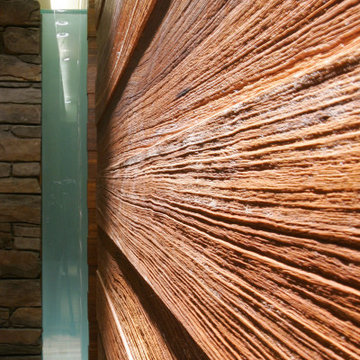
Идея дизайна: фойе среднего размера в стиле модернизм с паркетным полом среднего тона, поворотной входной дверью, входной дверью из дерева среднего тона, деревянными стенами и бежевым полом
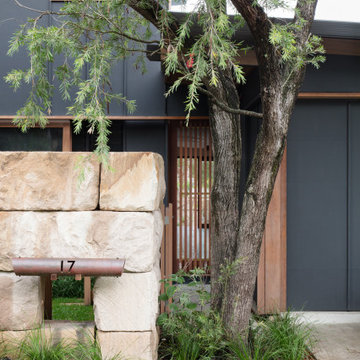
На фото: узкая прихожая среднего размера в современном стиле с белыми стенами, бетонным полом и деревянными стенами
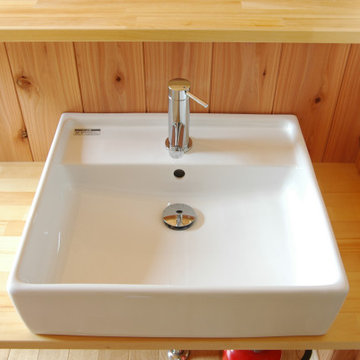
玄関のすぐ脇にある手洗い場。帰宅直後に手洗いでき、お子様にも人気です。
На фото: узкая прихожая среднего размера в восточном стиле с белыми стенами, паркетным полом среднего тона, раздвижной входной дверью, входной дверью из светлого дерева, коричневым полом, деревянным потолком и деревянными стенами с
На фото: узкая прихожая среднего размера в восточном стиле с белыми стенами, паркетным полом среднего тона, раздвижной входной дверью, входной дверью из светлого дерева, коричневым полом, деревянным потолком и деревянными стенами с
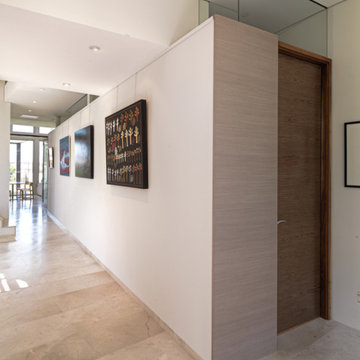
Свежая идея для дизайна: фойе среднего размера в современном стиле с полом из известняка и деревянными стенами - отличное фото интерьера
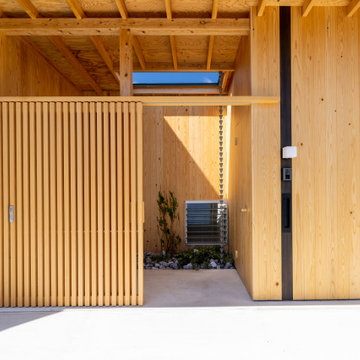
北から南に細く長い、決して恵まれた環境とは言えない敷地。
その敷地の形状をなぞるように伸び、分断し、それぞれを低い屋根で繋げながら建つ。
この場所で自然の恩恵を効果的に享受するための私たちなりの解決策。
雨や雪は受け止めることなく、両サイドを走る水路に受け流し委ねる姿勢。
敷地入口から順にパブリック-セミプライベート-プライベートと奥に向かって閉じていく。
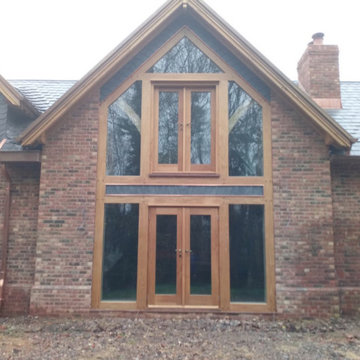
Oak framed glazed fronts
Oak frame, double glazing, solid oak capping boards, copper flashings and slate.
На фото: прихожая среднего размера: освещение в современном стиле с коричневыми стенами, двустворчатой входной дверью, входной дверью из темного дерева и деревянными стенами с
На фото: прихожая среднего размера: освещение в современном стиле с коричневыми стенами, двустворчатой входной дверью, входной дверью из темного дерева и деревянными стенами с
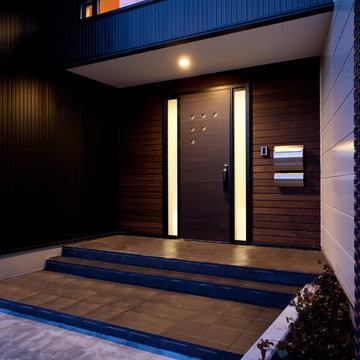
На фото: входная дверь среднего размера в современном стиле с коричневыми стенами, полом из керамогранита, одностворчатой входной дверью, коричневой входной дверью, черным полом и деревянными стенами
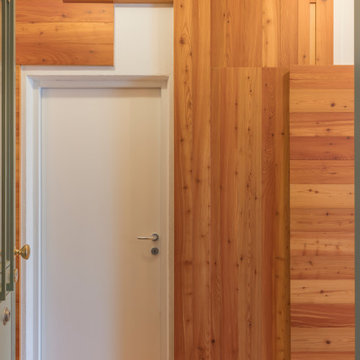
Свежая идея для дизайна: фойе среднего размера в стиле рустика с белыми стенами, деревянным полом, одностворчатой входной дверью, стеклянной входной дверью и деревянными стенами - отличное фото интерьера
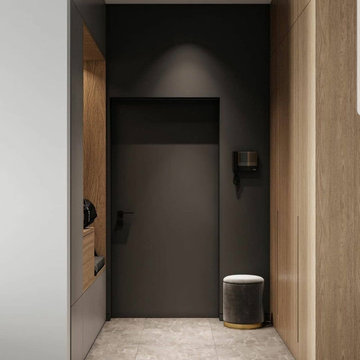
Kitchen & Living open space con predominanza di colore grigio, che da un carattere elegante all'ambiente.
i dettagli in legno inseriti danno calore allo spazio interessato, bilanciando perfettamente lo studio cromatico.
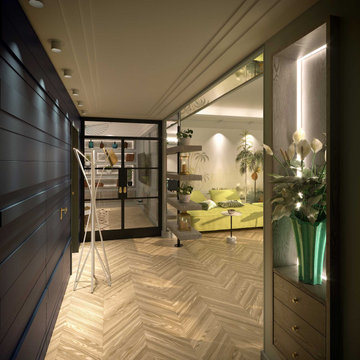
Réaménagement d'un appartement (Rooftop) de 180m² en concept récréatif pour un chef privée, avec comme fonctions principales de cuisiner, recevoir, animer des ateliers de cuisine...
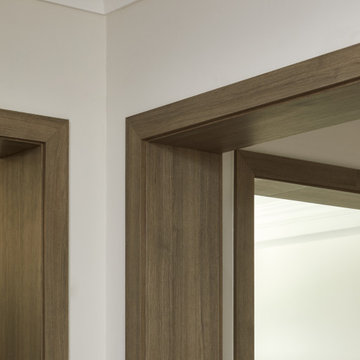
We are Dexign Matter, an award-winning studio sought after for crafting multi-layered interiors that we expertly curated to fulfill individual design needs.
Design Director Zoe Lee’s passion for customization is evident in this city residence where she melds the elevated experience of luxury hotels with a soft and inviting atmosphere that feels welcoming. Lee’s panache for artful contrasts pairs the richness of strong materials, such as oak and porcelain, with the sophistication of contemporary silhouettes. “The goal was to create a sense of indulgence and comfort, making every moment spent in the homea truly memorable one,” says Lee.
By enlivening a once-predominantly white colour scheme with muted hues and tactile textures, Lee was able to impart a characterful countenance that still feels comfortable. She relied on subtle details to ensure this is a residence infused with softness. “The carefully placed and concealed LED light strips throughout create a gentle and ambient illumination,” says Lee.
“They conjure a warm ambiance, while adding a touch of modernity.” Further finishes include a Shaker feature wall in the living room. It extends seamlessly to the room’s double-height ceiling, adding an element of continuity and establishing a connection with the primary ensuite’s wood panelling. “This integration of design elements creates a cohesive and visually appealing atmosphere,” Lee says.
The ensuite’s dramatically veined marble-look is carried from the walls to the countertop and even the cabinet doors. “This consistent finish serves as another unifying element, transforming the individual components into a
captivating feature wall. It adds an elegant touch to the overall aesthetic of the space.”
Pops of black hardware throughout channel that elegance and feel welcoming. Lee says, “The furnishings’ unique characteristics and visual appeal contribute to a sense of continuous luxury – it is now a home that is both bespoke and wonderfully beckoning.”
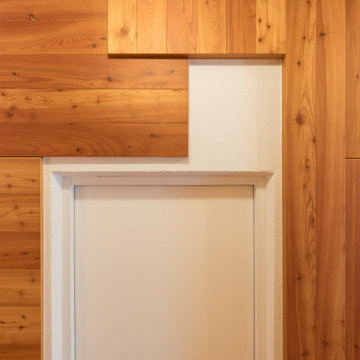
На фото: фойе среднего размера в стиле рустика с белыми стенами, деревянным полом, одностворчатой входной дверью, стеклянной входной дверью и деревянными стенами с
Прихожая среднего размера с деревянными стенами – фото дизайна интерьера
8