Прихожая среднего размера с деревянным потолком – фото дизайна интерьера
Сортировать:
Бюджет
Сортировать:Популярное за сегодня
41 - 60 из 300 фото
1 из 3
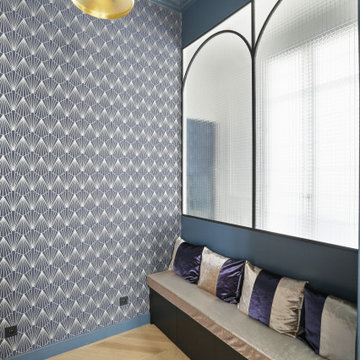
Pour ce projet nous avons réduit l'entrée existante de moitié afin d'agrandir la nouvelle cuisine. Le challenge était de garder une vraie entrée avec beaucoup de caractère sur un tout petit espace.

Guadalajara, San Clemente Coastal Modern Remodel
This major remodel and addition set out to take full advantage of the incredible view and create a clear connection to both the front and rear yards. The clients really wanted a pool and a home that they could enjoy with their kids and take full advantage of the beautiful climate that Southern California has to offer. The existing front yard was completely given to the street, so privatizing the front yard with new landscaping and a low wall created an opportunity to connect the home to a private front yard. Upon entering the home a large staircase blocked the view through to the ocean so removing that space blocker opened up the view and created a large great room.
Indoor outdoor living was achieved through the usage of large sliding doors which allow that seamless connection to the patio space that overlooks a new pool and view to the ocean. A large garden is rare so a new pool and bocce ball court were integrated to encourage the outdoor active lifestyle that the clients love.
The clients love to travel and wanted display shelving and wall space to display the art they had collected all around the world. A natural material palette gives a warmth and texture to the modern design that creates a feeling that the home is lived in. Though a subtle change from the street, upon entering the front door the home opens up through the layers of space to a new lease on life with this remodel.
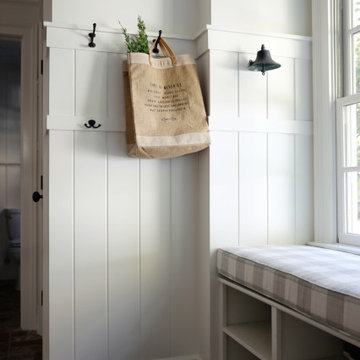
Gut renovation of mudroom and adjacent powder room. Included custom paneling, herringbone brick floors with radiant heat, and addition of storage and hooks. Bell original to owner's secondary residence circa 1894.
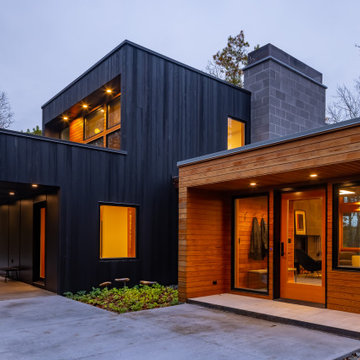
Источник вдохновения для домашнего уюта: фойе среднего размера в стиле рустика с черными стенами, бетонным полом, одностворчатой входной дверью, входной дверью из дерева среднего тона, серым полом, деревянным потолком и деревянными стенами
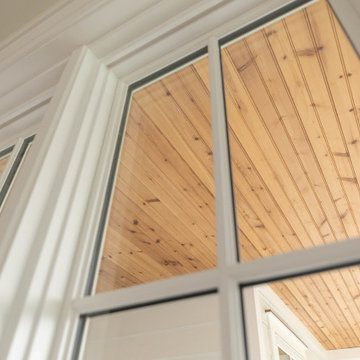
This view looking up through white windows to the wood ceiling beyond shows the appeal of combining white and natural wood tones for a casual, beachy feel for the entry.
The warm tone of the knotty wood beadboard ceiling is repeated in the copper flashing above the window trim on the exterior of the house.
Natural light comes into this entry through the windows with their divided lites in a traditional grille pattern.
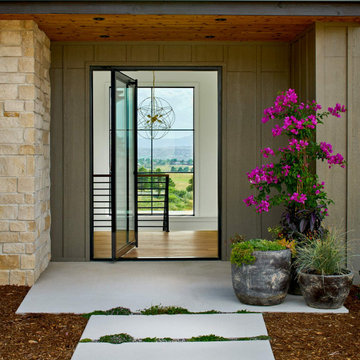
Свежая идея для дизайна: входная дверь среднего размера в стиле кантри с белыми стенами, паркетным полом среднего тона, поворотной входной дверью, стеклянной входной дверью, коричневым полом и деревянным потолком - отличное фото интерьера
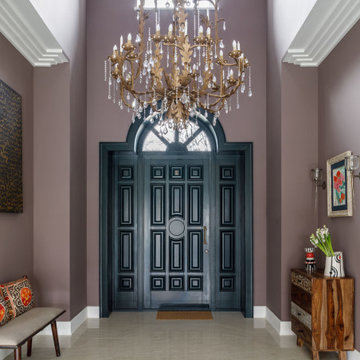
Пример оригинального дизайна: входная дверь среднего размера в современном стиле с полом из керамогранита, голландской входной дверью, зеленой входной дверью, бежевым полом и деревянным потолком

Идея дизайна: фойе среднего размера в стиле рустика с коричневыми стенами, полом из керамогранита, одностворчатой входной дверью, входной дверью из дерева среднего тона, серым полом, деревянным потолком и деревянными стенами

To change the persona of the condominium and evoke the spirit of a New England cottage, Pineapple House designers use millwork detail on its walls and ceilings. This photo shows the lanai, were a shelf for display is inset in a jog in the wall. The custom window seat is wider than usual, so it can also serve as a daybed.
Aubry Reel Photography
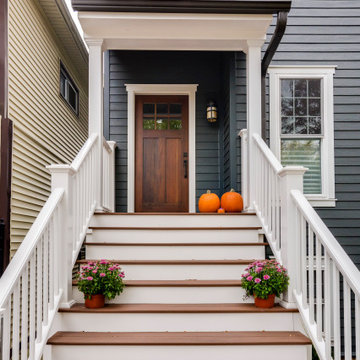
Removed old Brick and Vinyl Siding to install Insulation, Wrap, James Hardie Siding (Cedarmill) in Iron Gray and Hardie Trim in Arctic White, Installed Simpson Entry Door, Garage Doors, ClimateGuard Ultraview Vinyl Windows, Gutters and GAF Timberline HD Shingles in Charcoal. Also, Soffit & Fascia with Decorative Corner Brackets on Front Elevation. Installed new Canopy, Stairs, Rails and Columns and new Back Deck with Cedar.
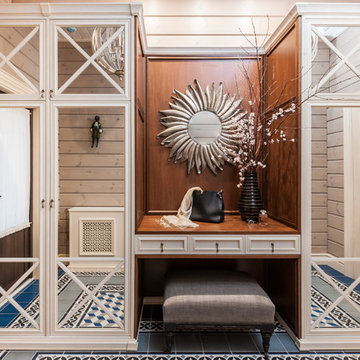
Прихожая кантри. Шкаф с зеркалами, Mister Doors, зеркало в красивой раме,пуфик.
Идея дизайна: входная дверь среднего размера в стиле кантри с синим полом, бежевыми стенами, полом из керамической плитки, одностворчатой входной дверью, коричневой входной дверью, деревянным потолком и деревянными стенами
Идея дизайна: входная дверь среднего размера в стиле кантри с синим полом, бежевыми стенами, полом из керамической плитки, одностворчатой входной дверью, коричневой входной дверью, деревянным потолком и деревянными стенами
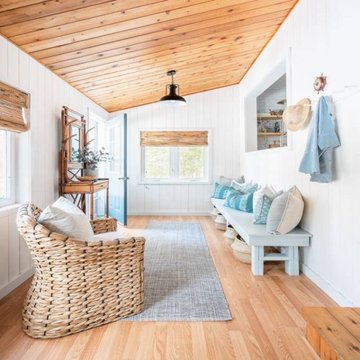
This coastal design is utterly perfect, from the wooden ceiling, to the natural bamboo shades, to the hint of turquoise. This just might be the most welcoming entry design we've ever seen.
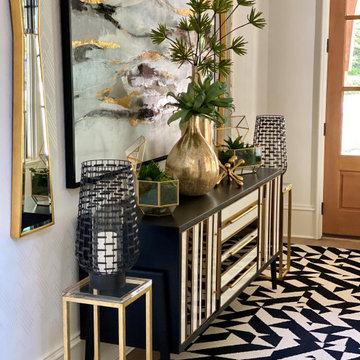
Front Entry - Look closely at the Art Deco inspired stenciled wall - Garcia Painting - Furnishings from Slate Interiors (credenza) and Black Lion. Mirrors from Uttermost, Hurricanes from Pier One, Rug Tiles from FLOR

What a spectacular welcome to this mountain retreat. A trio of chandeliers hang above a custom copper door while a narrow bridge spans across the curved stair.

A modern farmhouse fit for a young family looking to find respite from city life. What they found was a 7,000 sq ft open floorplan home with views from every room onto vineyards and pristine pool, a stone’s throw away from the famed restaurants and wineries of quaint Yountville in Napa Valley.
We updated the spaces to make the furniture more family-friendly and guest-friendly with materials and furnishing current, timeless, durable yet classic.

Свежая идея для дизайна: фойе среднего размера в стиле модернизм с полом из сланца, серым полом, деревянным потолком и деревянными стенами - отличное фото интерьера
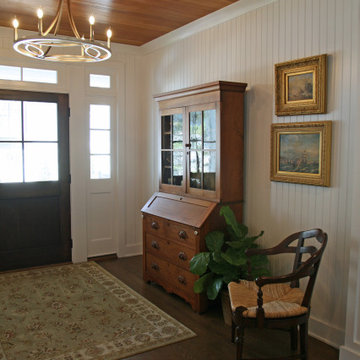
The understated entry to this new cottage re-used the 100 year old paneling from the cottage that was taken down. The senitment and the re-purpose makes coming home have new meaning.

Gut renovation of mudroom and adjacent powder room. Included custom paneling, herringbone brick floors with radiant heat, and addition of storage and hooks. Bell original to owner's secondary residence circa 1894.
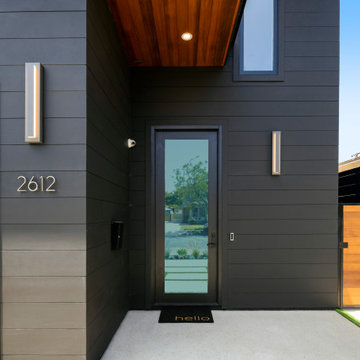
На фото: входная дверь среднего размера в современном стиле с черными стенами, бетонным полом, одностворчатой входной дверью, стеклянной входной дверью, серым полом, деревянным потолком и деревянными стенами с
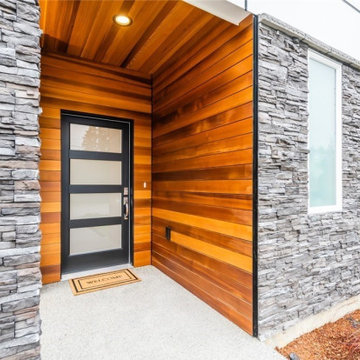
Beautiful front entry. View plan THD-8743: https://www.thehousedesigners.com/plan/polishchuk-residence-8743/
Прихожая среднего размера с деревянным потолком – фото дизайна интерьера
3