Прихожая с желтой входной дверью и зеленой входной дверью – фото дизайна интерьера
Сортировать:
Бюджет
Сортировать:Популярное за сегодня
21 - 40 из 1 698 фото
1 из 3
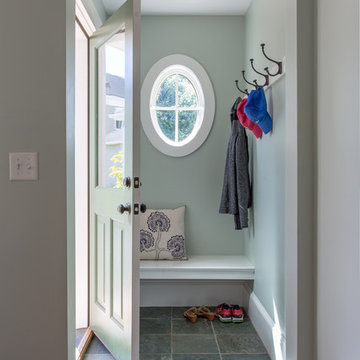
photography by Jonathan Reece
Идея дизайна: маленькое фойе в морском стиле с зелеными стенами, полом из сланца, одностворчатой входной дверью и зеленой входной дверью для на участке и в саду
Идея дизайна: маленькое фойе в морском стиле с зелеными стенами, полом из сланца, одностворчатой входной дверью и зеленой входной дверью для на участке и в саду
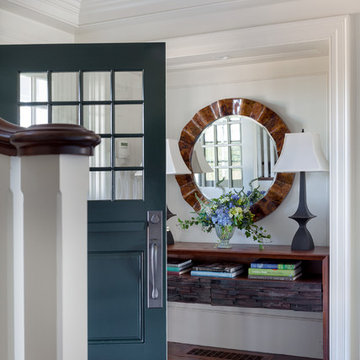
Greg Premru
Источник вдохновения для домашнего уюта: большое фойе в морском стиле с белыми стенами, темным паркетным полом и зеленой входной дверью
Источник вдохновения для домашнего уюта: большое фойе в морском стиле с белыми стенами, темным паркетным полом и зеленой входной дверью

Recessed entry is lined with 1 x 4 bead board to suggest interior paneling. Detail of new portico is minimal and typical for a 1940 "Cape." Colors are Benjamin Moore: "Smokey Taupe" for siding, "White Dove" for trim. "Pale Daffodil" for doors and sash.

Projet d'optimisation d'une entrée. Les clients souhaitaient une entrée pour ranger toutes leur affaires, que rien ne traînent. Il fallait aussi trouver une solution pour ranger les BD sans qu'ils prennent trop de place. J'ai proposé un meuble sur mesure pour pouvoir ranger toutes les affaires d'une entrée (manteau, chaussures, vide-poche,accessoires, sac de sport....) et déporter les BD sur un couloir non exploité. J'ai proposé une ambiance cocon nature avec un vert de caractère pour mettre en valeur le parquet en point de hongrie. Un fond orac decor et des éléments de décoration aux formes organiques avec des touches laitonnées. L'objectif était d'agrandir visuellement cette pièce avec un effet wahou.
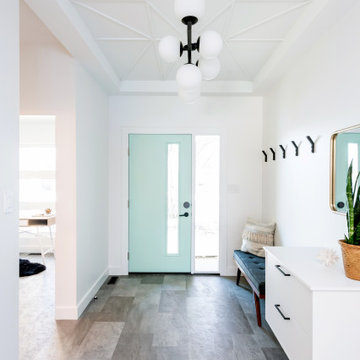
Пример оригинального дизайна: большая входная дверь в современном стиле с белыми стенами, полом из винила, одностворчатой входной дверью, зеленой входной дверью и серым полом
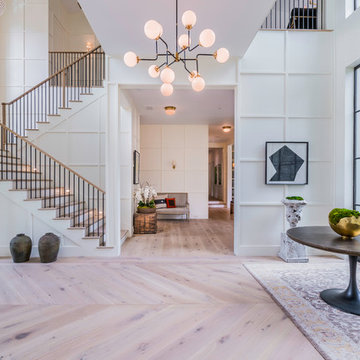
Blake Worthington
Идея дизайна: прихожая в стиле неоклассика (современная классика) с белыми стенами, светлым паркетным полом, зеленой входной дверью и бежевым полом
Идея дизайна: прихожая в стиле неоклассика (современная классика) с белыми стенами, светлым паркетным полом, зеленой входной дверью и бежевым полом
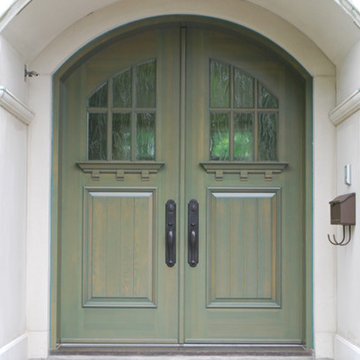
Nos portes d’entrée sont fabriquées selon votre choix d’épaisseur et sont conçues avec le système anti-gauchissement Stay Straight™ .
https://www.portesbourassa.com/fr/portes/fiche/porte-d-entree-en-bois-style-champetre-051/168

Reverse Shed Eichler
This project is part tear-down, part remodel. The original L-shaped plan allowed the living/ dining/ kitchen wing to be completely re-built while retaining the shell of the bedroom wing virtually intact. The rebuilt entertainment wing was enlarged 50% and covered with a low-slope reverse-shed roof sloping from eleven to thirteen feet. The shed roof floats on a continuous glass clerestory with eight foot transom. Cantilevered steel frames support wood roof beams with eaves of up to ten feet. An interior glass clerestory separates the kitchen and livingroom for sound control. A wall-to-wall skylight illuminates the north wall of the kitchen/family room. New additions at the back of the house add several “sliding” wall planes, where interior walls continue past full-height windows to the exterior, complimenting the typical Eichler indoor-outdoor ceiling and floor planes. The existing bedroom wing has been re-configured on the interior, changing three small bedrooms into two larger ones, and adding a guest suite in part of the original garage. A previous den addition provided the perfect spot for a large master ensuite bath and walk-in closet. Natural materials predominate, with fir ceilings, limestone veneer fireplace walls, anigre veneer cabinets, fir sliding windows and interior doors, bamboo floors, and concrete patios and walks. Landscape design by Bernard Trainor: www.bernardtrainor.com (see “Concrete Jungle” in April 2014 edition of Dwell magazine). Microsoft Media Center installation of the Year, 2008: www.cybermanor.com/ultimate_install.html (automated shades, radiant heating system, and lights, as well as security & sound).
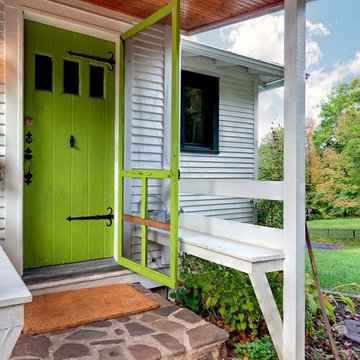
Stay in the Virginia Mountains @ McClintic Cottage. A great vacation rental getaway!
Стильный дизайн: прихожая в классическом стиле с зеленой входной дверью - последний тренд
Стильный дизайн: прихожая в классическом стиле с зеленой входной дверью - последний тренд

На фото: маленькая узкая прихожая в современном стиле с зелеными стенами, полом из керамогранита, одностворчатой входной дверью, зеленой входной дверью и серым полом для на участке и в саду

На фото: узкая прихожая среднего размера в современном стиле с черными стенами, одностворчатой входной дверью, желтой входной дверью, серым полом и кирпичными стенами с
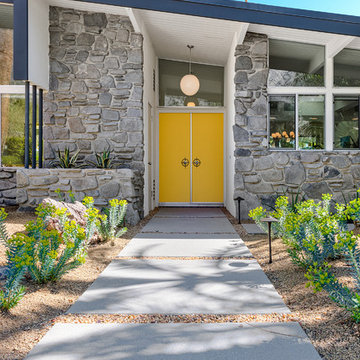
Patrick Ketchum
На фото: входная дверь среднего размера в стиле ретро с белыми стенами, двустворчатой входной дверью и желтой входной дверью
На фото: входная дверь среднего размера в стиле ретро с белыми стенами, двустворчатой входной дверью и желтой входной дверью
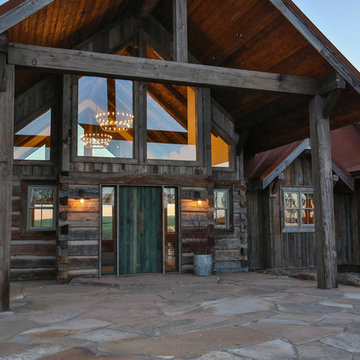
Источник вдохновения для домашнего уюта: большая входная дверь в стиле рустика с одностворчатой входной дверью и зеленой входной дверью
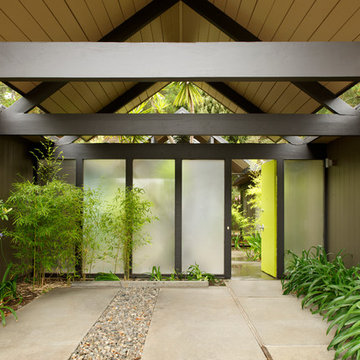
Стильный дизайн: прихожая в стиле ретро с зеленой входной дверью - последний тренд
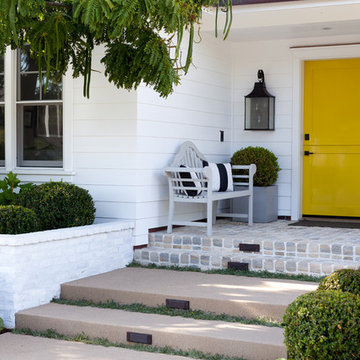
Пример оригинального дизайна: входная дверь в классическом стиле с голландской входной дверью и желтой входной дверью
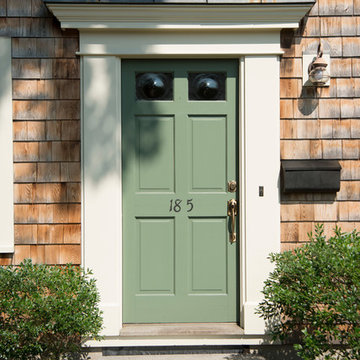
The Abraham Knowlton House (c. 1725) was nearly demolished to make room for the expansion of a nearby commercial building. Thankfully, this historic home was saved from that fate after surviving a long, drawn out battle. When we began the project, the building was in a lamentable state of disrepair due to long-term neglect. Before we could begin on the restoration and renovation of the house proper, we needed to raise the entire structure in order to repair and fortify the foundation. The design project was substantial, involving the transformation of this historic house into beautiful and yet highly functional condominiums. The final design brought this home back to its original, stately appearance while giving it a new lease on life as a home for multiple families.
Winner, 2003 Mary P. Conley Award for historic home restoration and preservation
Photo Credit: Cynthia August

Ingresso: pavimento in marmo verde alpi, elementi di arredo su misura in legno cannettato noce canaletto
Пример оригинального дизайна: фойе среднего размера в современном стиле с зелеными стенами, мраморным полом, одностворчатой входной дверью, зеленой входной дверью, зеленым полом, многоуровневым потолком и панелями на стенах
Пример оригинального дизайна: фойе среднего размера в современном стиле с зелеными стенами, мраморным полом, одностворчатой входной дверью, зеленой входной дверью, зеленым полом, многоуровневым потолком и панелями на стенах
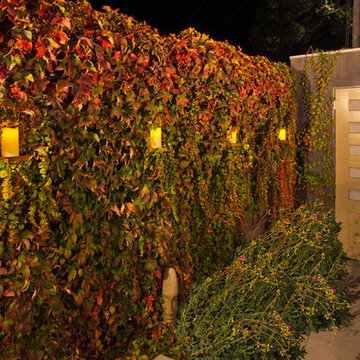
На фото: узкая прихожая среднего размера в стиле модернизм с серыми стенами, бетонным полом, одностворчатой входной дверью и желтой входной дверью с
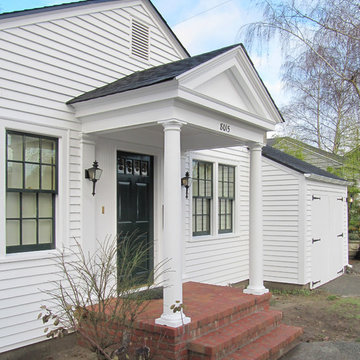
Original cedar siding below vinyl could not be salvaged, and was replaced with Hardie "Artisan Plank" fiber cement siding with 4" exposure. New carriage house batten doors have beadboard facing, and open outward on strap hinges. Handmade brick was used for porch.
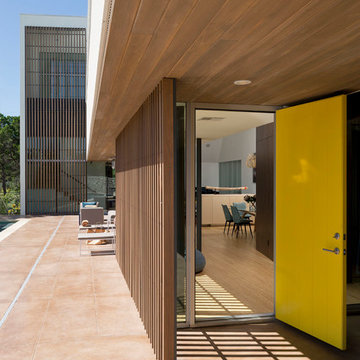
A 6' soffit provides for a covered entry experience for our clients guests. The ceiling is covered in select grade cypress, as well as, the rain screen. The concrete patio is stained and surrounds the pool on three sides. A splash of color is provided with the yellow front door. The stairwell is shaded by 2x4 cypress rainscreen as well.
Photo by Paul Bardagjy
Прихожая с желтой входной дверью и зеленой входной дверью – фото дизайна интерьера
2