Прихожая с желтой входной дверью и входной дверью из светлого дерева – фото дизайна интерьера
Сортировать:
Бюджет
Сортировать:Популярное за сегодня
21 - 40 из 4 499 фото
1 из 3
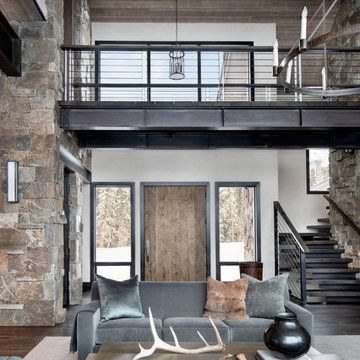
The front entry opens to the living room. Plush fur and velvet decor softens the stone and wood details in the home.
Photos by Gibeon Photography
Пример оригинального дизайна: входная дверь в стиле модернизм с бежевыми стенами, темным паркетным полом, коричневым полом, одностворчатой входной дверью и входной дверью из светлого дерева
Пример оригинального дизайна: входная дверь в стиле модернизм с бежевыми стенами, темным паркетным полом, коричневым полом, одностворчатой входной дверью и входной дверью из светлого дерева
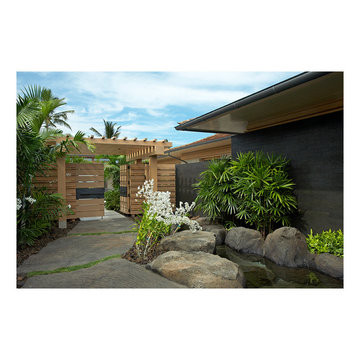
Пример оригинального дизайна: большая входная дверь в морском стиле с двустворчатой входной дверью и входной дверью из светлого дерева
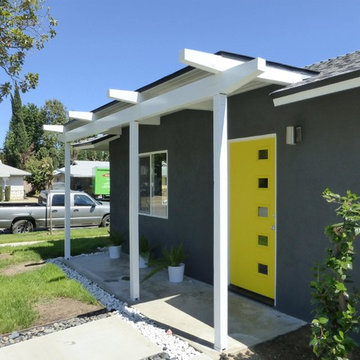
Willis Daniels
Пример оригинального дизайна: входная дверь в стиле ретро с серыми стенами, одностворчатой входной дверью и желтой входной дверью
Пример оригинального дизайна: входная дверь в стиле ретро с серыми стенами, одностворчатой входной дверью и желтой входной дверью
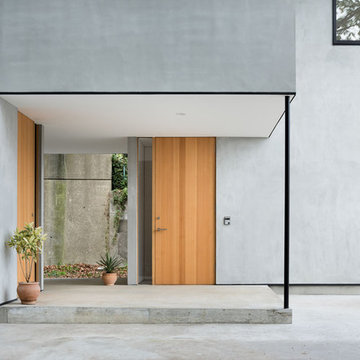
TAKUMI OTA
Пример оригинального дизайна: входная дверь в современном стиле с одностворчатой входной дверью, входной дверью из светлого дерева, серыми стенами, бетонным полом и серым полом
Пример оригинального дизайна: входная дверь в современном стиле с одностворчатой входной дверью, входной дверью из светлого дерева, серыми стенами, бетонным полом и серым полом
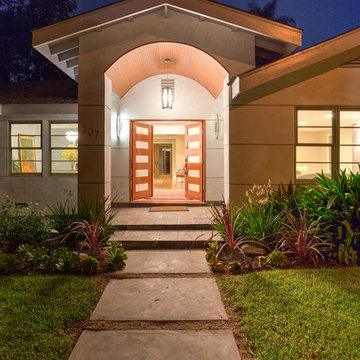
Источник вдохновения для домашнего уюта: входная дверь среднего размера в стиле модернизм с серыми стенами, светлым паркетным полом, двустворчатой входной дверью и входной дверью из светлого дерева
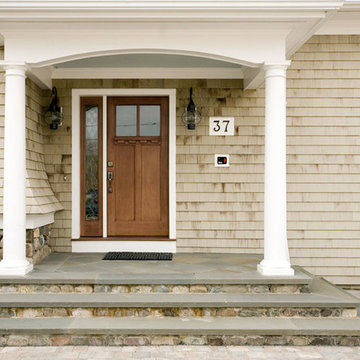
Stephen Sullivan Inc.
На фото: входная дверь среднего размера в стиле кантри с бежевыми стенами, одностворчатой входной дверью, входной дверью из светлого дерева и бежевым полом
На фото: входная дверь среднего размера в стиле кантри с бежевыми стенами, одностворчатой входной дверью, входной дверью из светлого дерева и бежевым полом
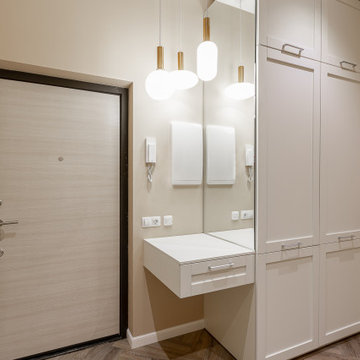
Стильный дизайн: входная дверь в современном стиле с бежевыми стенами, одностворчатой входной дверью, входной дверью из светлого дерева и коричневым полом - последний тренд

На фото: узкая прихожая среднего размера в средиземноморском стиле с белыми стенами, полом из травертина, входной дверью из светлого дерева и бежевым полом

Extension and refurbishment of a semi-detached house in Hern Hill.
Extensions are modern using modern materials whilst being respectful to the original house and surrounding fabric.
Views to the treetops beyond draw occupants from the entrance, through the house and down to the double height kitchen at garden level.
From the playroom window seat on the upper level, children (and adults) can climb onto a play-net suspended over the dining table.
The mezzanine library structure hangs from the roof apex with steel structure exposed, a place to relax or work with garden views and light. More on this - the built-in library joinery becomes part of the architecture as a storage wall and transforms into a gorgeous place to work looking out to the trees. There is also a sofa under large skylights to chill and read.
The kitchen and dining space has a Z-shaped double height space running through it with a full height pantry storage wall, large window seat and exposed brickwork running from inside to outside. The windows have slim frames and also stack fully for a fully indoor outdoor feel.
A holistic retrofit of the house provides a full thermal upgrade and passive stack ventilation throughout. The floor area of the house was doubled from 115m2 to 230m2 as part of the full house refurbishment and extension project.
A huge master bathroom is achieved with a freestanding bath, double sink, double shower and fantastic views without being overlooked.
The master bedroom has a walk-in wardrobe room with its own window.
The children's bathroom is fun with under the sea wallpaper as well as a separate shower and eaves bath tub under the skylight making great use of the eaves space.
The loft extension makes maximum use of the eaves to create two double bedrooms, an additional single eaves guest room / study and the eaves family bathroom.
5 bedrooms upstairs.

Bench add a playful and utilitarian finish to mud room. Walnut cabinets and LED strip lighting. Porcelain tile floor.
Идея дизайна: фойе среднего размера в стиле ретро с белыми стенами, паркетным полом среднего тона, одностворчатой входной дверью, входной дверью из светлого дерева и сводчатым потолком
Идея дизайна: фойе среднего размера в стиле ретро с белыми стенами, паркетным полом среднего тона, одностворчатой входной дверью, входной дверью из светлого дерева и сводчатым потолком
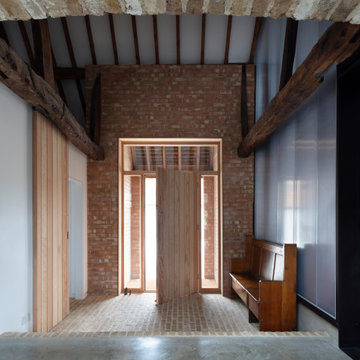
На фото: прихожая в стиле кантри с бетонным полом, одностворчатой входной дверью и входной дверью из светлого дерева
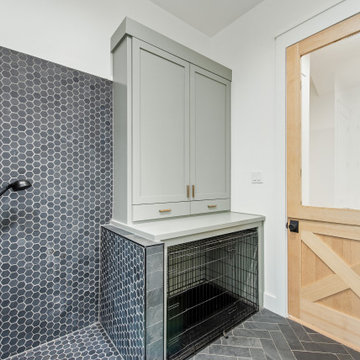
Источник вдохновения для домашнего уюта: тамбур среднего размера в скандинавском стиле с белыми стенами, полом из винила, голландской входной дверью и входной дверью из светлого дерева
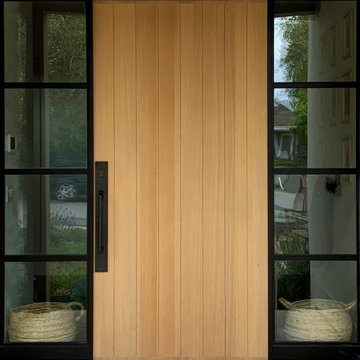
Single entry Rift Cut White Oak with vertical plank design. Framed in iron with Iron and Clear glass Side Lights.
Идея дизайна: большая входная дверь в современном стиле с одностворчатой входной дверью и входной дверью из светлого дерева
Идея дизайна: большая входная дверь в современном стиле с одностворчатой входной дверью и входной дверью из светлого дерева
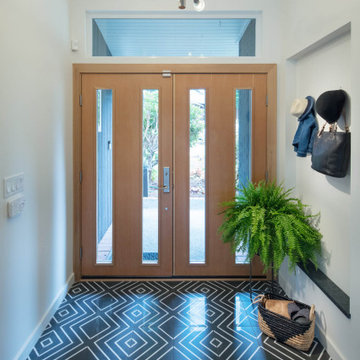
Entry- Tile & Niche
Пример оригинального дизайна: входная дверь в современном стиле с белыми стенами, двустворчатой входной дверью, входной дверью из светлого дерева, серым полом и полом из керамогранита
Пример оригинального дизайна: входная дверь в современном стиле с белыми стенами, двустворчатой входной дверью, входной дверью из светлого дерева, серым полом и полом из керамогранита

Greenberg Construction
Location: Mountain View, CA, United States
Our clients wanted to create a beautiful and open concept living space for entertaining while maximized the natural lighting throughout their midcentury modern Mackay home. Light silvery gray and bright white tones create a contemporary and sophisticated space; combined with elegant rich, dark woods throughout.
Removing the center wall and brick fireplace between the kitchen and dining areas allowed for a large seven by four foot island and abundance of light coming through the floor to ceiling windows and addition of skylights. The custom low sheen white and navy blue kitchen cabinets were designed by Segale Bros, with the goal of adding as much organization and access as possible with the island storage, drawers, and roll-outs.
Black finishings are used throughout with custom black aluminum windows and 3 panel sliding door by CBW Windows and Doors. The clients designed their custom vertical white oak front door with CBW Windows and Doors as well.
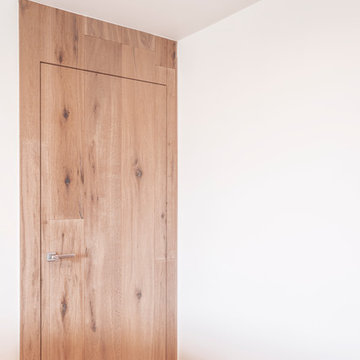
Porta filo muro con cerniere a scomparsa. Finitura con assi del pavimento.
На фото: узкая прихожая в современном стиле с светлым паркетным полом, входной дверью из светлого дерева и коричневым полом с
На фото: узкая прихожая в современном стиле с светлым паркетным полом, входной дверью из светлого дерева и коричневым полом с
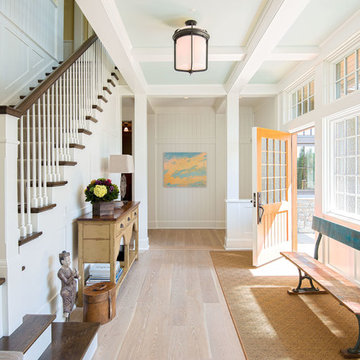
Yellow door, yellow rug
На фото: узкая прихожая в классическом стиле с белыми стенами, светлым паркетным полом, одностворчатой входной дверью, желтой входной дверью и бежевым полом с
На фото: узкая прихожая в классическом стиле с белыми стенами, светлым паркетным полом, одностворчатой входной дверью, желтой входной дверью и бежевым полом с
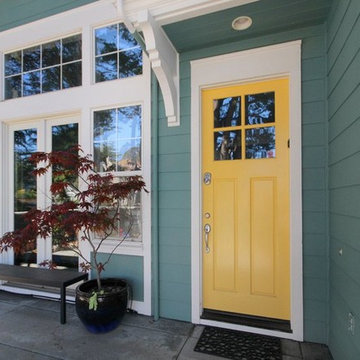
Стильный дизайн: входная дверь среднего размера в стиле неоклассика (современная классика) с зелеными стенами, одностворчатой входной дверью и желтой входной дверью - последний тренд
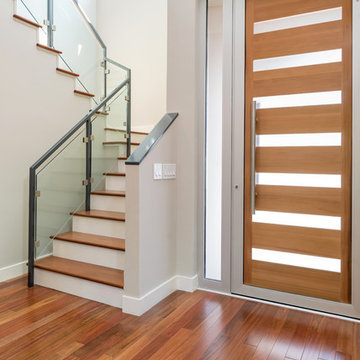
Boaz Meiri Photography
На фото: большая входная дверь в современном стиле с одностворчатой входной дверью, входной дверью из светлого дерева и серым полом с
На фото: большая входная дверь в современном стиле с одностворчатой входной дверью, входной дверью из светлого дерева и серым полом с

Working alongside Riba Llama Architects & Llama Projects, the construction division of The Llama Group, in the total renovation of this beautifully located property which saw multiple skyframe extensions and the creation of this stylish, elegant new main entrance hallway. The Oak & Glass screen was a wonderful addition to the old property and created an elegant stylish open plan contemporary new Entrance space with a beautifully elegant helical staircase which leads to the new master bedroom, with a galleried landing with bespoke built in cabinetry, Beauitul 'stone' effect porcelain tiles which are throughout the whole of the newly created ground floor interior space. Bespoke Crittal Doors leading through to the new morning room and Bulthaup kitchen / dining room. A fabulous large white chandelier taking centre stage in this contemporary, stylish space.
Прихожая с желтой входной дверью и входной дверью из светлого дерева – фото дизайна интерьера
2