Прихожая с желтой входной дверью и синей входной дверью – фото дизайна интерьера
Сортировать:
Бюджет
Сортировать:Популярное за сегодня
101 - 120 из 3 330 фото
1 из 3
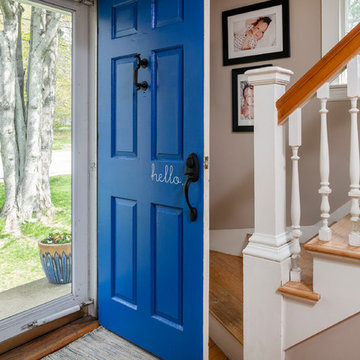
Photo: Megan Booth
mboothphotography.com
Стильный дизайн: входная дверь среднего размера в классическом стиле с бежевыми стенами, паркетным полом среднего тона, одностворчатой входной дверью, синей входной дверью и коричневым полом - последний тренд
Стильный дизайн: входная дверь среднего размера в классическом стиле с бежевыми стенами, паркетным полом среднего тона, одностворчатой входной дверью, синей входной дверью и коричневым полом - последний тренд
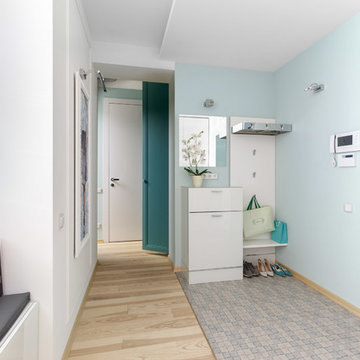
Пример оригинального дизайна: тамбур в современном стиле с одностворчатой входной дверью, синей входной дверью, синими стенами и светлым паркетным полом
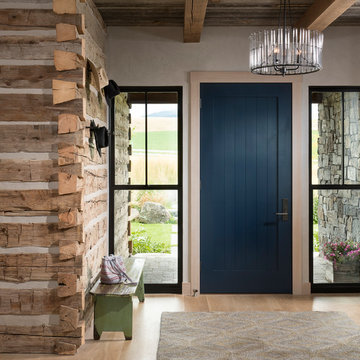
Locati Architects, LongViews Studio
Идея дизайна: фойе среднего размера в стиле кантри с бежевыми стенами, светлым паркетным полом, одностворчатой входной дверью и синей входной дверью
Идея дизайна: фойе среднего размера в стиле кантри с бежевыми стенами, светлым паркетным полом, одностворчатой входной дверью и синей входной дверью
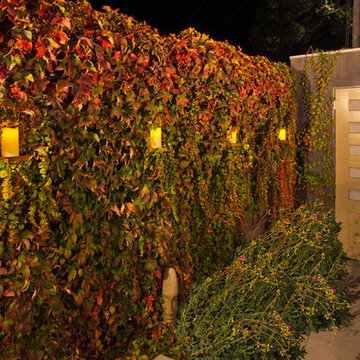
На фото: узкая прихожая среднего размера в стиле модернизм с серыми стенами, бетонным полом, одностворчатой входной дверью и желтой входной дверью с
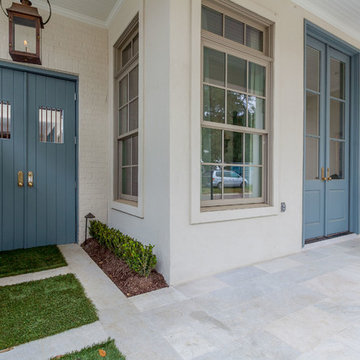
Craig Saucier
Стильный дизайн: входная дверь в классическом стиле с бежевыми стенами, двустворчатой входной дверью и синей входной дверью - последний тренд
Стильный дизайн: входная дверь в классическом стиле с бежевыми стенами, двустворчатой входной дверью и синей входной дверью - последний тренд
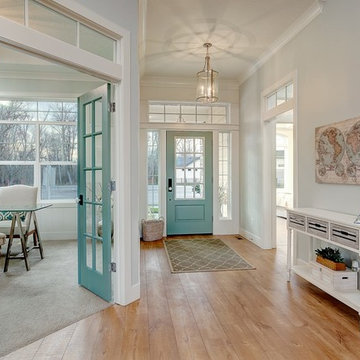
Doug Petersen Photography
Свежая идея для дизайна: большое фойе в стиле неоклассика (современная классика) с синими стенами, светлым паркетным полом, одностворчатой входной дверью и синей входной дверью - отличное фото интерьера
Свежая идея для дизайна: большое фойе в стиле неоклассика (современная классика) с синими стенами, светлым паркетным полом, одностворчатой входной дверью и синей входной дверью - отличное фото интерьера
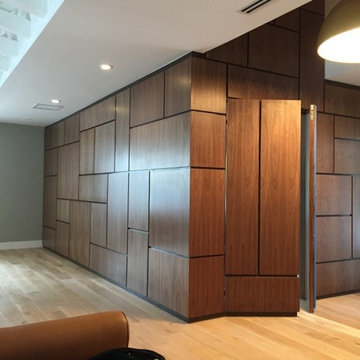
Стильный дизайн: большая прихожая в стиле модернизм с коричневыми стенами, светлым паркетным полом, поворотной входной дверью и синей входной дверью - последний тренд
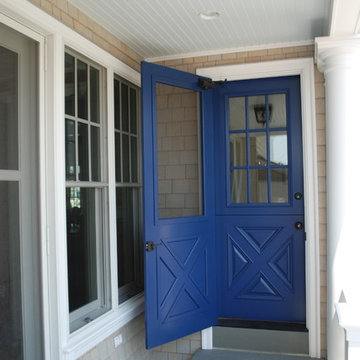
This matching screen door and dutch door is a sharp look!
Идея дизайна: прихожая в стиле кантри с голландской входной дверью и синей входной дверью
Идея дизайна: прихожая в стиле кантри с голландской входной дверью и синей входной дверью
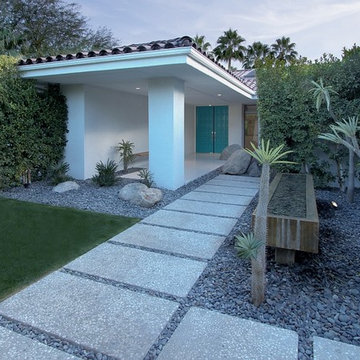
Brian Ashby
На фото: входная дверь в стиле ретро с двустворчатой входной дверью и синей входной дверью с
На фото: входная дверь в стиле ретро с двустворчатой входной дверью и синей входной дверью с

Hamptons inspired with a contemporary Aussie twist, this five-bedroom home in Ryde was custom designed and built by Horizon Homes to the specifications of the owners, who wanted an extra wide hallway, media room, and upstairs and downstairs living areas. The ground floor living area flows through to the kitchen, generous butler's pantry and outdoor BBQ area overlooking the garden.
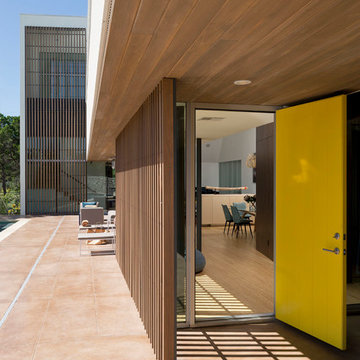
A 6' soffit provides for a covered entry experience for our clients guests. The ceiling is covered in select grade cypress, as well as, the rain screen. The concrete patio is stained and surrounds the pool on three sides. A splash of color is provided with the yellow front door. The stairwell is shaded by 2x4 cypress rainscreen as well.
Photo by Paul Bardagjy

Источник вдохновения для домашнего уюта: фойе в современном стиле с зелеными стенами, двустворчатой входной дверью, желтой входной дверью, белым полом и обоями на стенах
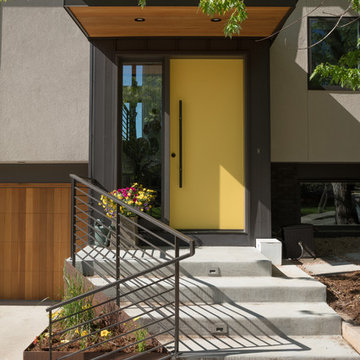
На фото: входная дверь в современном стиле с серыми стенами, бетонным полом, одностворчатой входной дверью, желтой входной дверью и серым полом с

With a busy working lifestyle and two small children, Burlanes worked closely with the home owners to transform a number of rooms in their home, to not only suit the needs of family life, but to give the wonderful building a new lease of life, whilst in keeping with the stunning historical features and characteristics of the incredible Oast House.
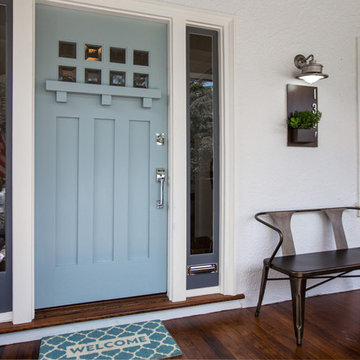
Hamptons-inspired casual/chic restoration of a grand 100-year-old Glenview Craftsman. 4+beds/2baths with breathtaking master suite. High-end designer touches abound! Custom kitchen and baths. Garage, sweet backyard, steps to shopes, eateries, park, trail, Glenview Elementary, and direct carpool/bus to SF. Designed, staged and Listed by The Home Co. Asking $869,000. Visit www.1307ElCentro.com Photos by Marcell Puzsar - BrightRoomSF
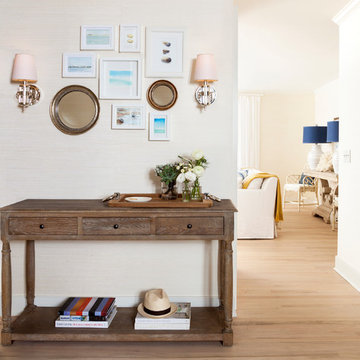
Entry foyer view. Living room in the distance.
Grasscloth covered walls, bleached oak floors.
See more at: http://chango.co/portfolio/east-hampton-beach-cottage/
Ball & Albanese
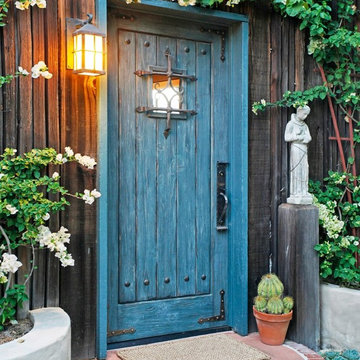
Идея дизайна: прихожая в стиле рустика с одностворчатой входной дверью и синей входной дверью
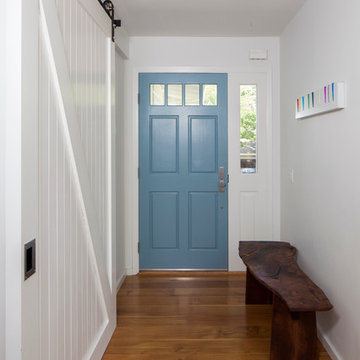
Phil Bond Photography
Источник вдохновения для домашнего уюта: прихожая в современном стиле с синей входной дверью
Источник вдохновения для домашнего уюта: прихожая в современном стиле с синей входной дверью

Derived from the famous Captain Derby House of Salem, Massachusetts, this stately, Federal Style home is situated on Chebacco Lake in Hamilton, Massachusetts. This is a home of grand scale featuring ten-foot ceilings on the first floor, nine-foot ceilings on the second floor, six fireplaces, and a grand stair that is the perfect for formal occasions. Despite the grandeur, this is also a home that is built for family living. The kitchen sits at the center of the house’s flow and is surrounded by the other primary living spaces as well as a summer stair that leads directly to the children’s bedrooms. The back of the house features a two-story porch that is perfect for enjoying views of the private yard and Chebacco Lake. Custom details throughout are true to the Georgian style of the home, but retain an inviting charm that speaks to the livability of the home.
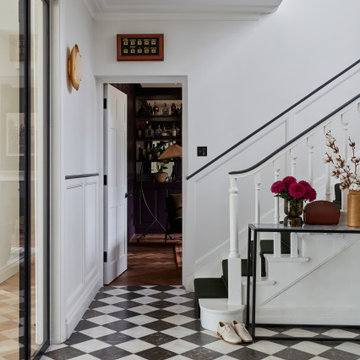
This detached home in West Dulwich was opened up & extended across the back to create a large open plan kitchen diner & seating area for the family to enjoy together. We added marble chequerboard tiles in the entrance and oak herringbone parquet in the main living area
Прихожая с желтой входной дверью и синей входной дверью – фото дизайна интерьера
6