Прихожая с зеленой входной дверью – фото дизайна интерьера с высоким бюджетом
Сортировать:
Бюджет
Сортировать:Популярное за сегодня
1 - 20 из 269 фото
1 из 3
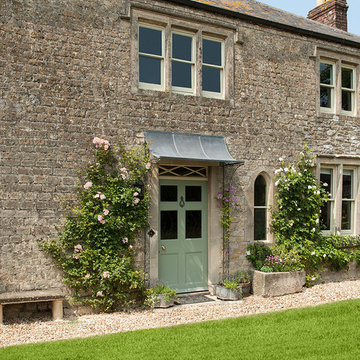
Scoop Porch with curved sides
На фото: входная дверь среднего размера в стиле кантри с одностворчатой входной дверью и зеленой входной дверью
На фото: входная дверь среднего размера в стиле кантри с одностворчатой входной дверью и зеленой входной дверью

Front entry to mid-century-modern renovation with green front door with glass panel, covered wood porch, wood ceilings, wood baseboards and trim, hardwood floors, large hallway with beige walls, built-in bookcase, floor to ceiling window and sliding screen doors in Berkeley hills, California

La création d'une troisième chambre avec verrières permet de bénéficier de la lumière naturelle en second jour et de profiter d'une perspective sur la chambre parentale et le couloir.

Period Entrance Hallway
Пример оригинального дизайна: фойе среднего размера в стиле модернизм с зелеными стенами, полом из терраццо, двустворчатой входной дверью, зеленой входной дверью, разноцветным полом и панелями на части стены
Пример оригинального дизайна: фойе среднего размера в стиле модернизм с зелеными стенами, полом из терраццо, двустворчатой входной дверью, зеленой входной дверью, разноцветным полом и панелями на части стены
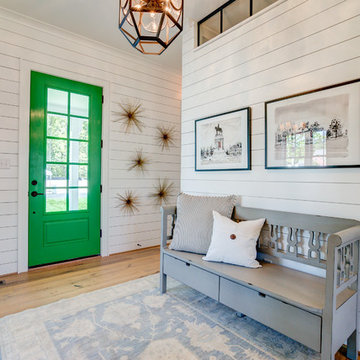
There is a lot to look at in the Potomac, and the foyer is a great way to start. Rustic floors combined with shiplap walls and a transom window looking through to the mudroom give this space a dramatic feel!
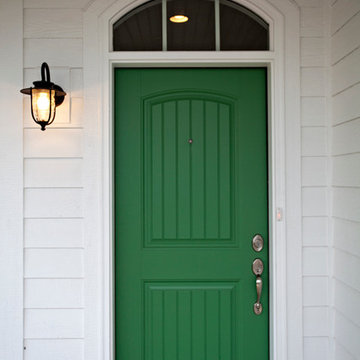
Inspired by a bold accessory item - this green door has people smiling as they walk by and glance at our clients new home.
Photos provided by Homes by Tradition, LLC (builder)

This extensive restoration project involved dismantling, moving, and reassembling this historic (c. 1687) First Period home in Ipswich, Massachusetts. We worked closely with the dedicated homeowners and a team of specialist craftsmen – first to assess the situation and devise a strategy for the work, and then on the design of the addition and indoor renovations. As with all our work on historic homes, we took special care to preserve the building’s authenticity while allowing for the integration of modern comforts and amenities. The finished product is a grand and gracious home that is a testament to the investment of everyone involved.
Excerpt from Wicked Local Ipswich - Before proceeding with the purchase, Johanne said she and her husband wanted to make sure the house was worth saving. Mathew Cummings, project architect for Cummings Architects, helped the Smith's determine what needed to be done in order to restore the house. Johanne said Cummings was really generous with his time and assisted the Smith's with all the fine details associated with the restoration.
Photo Credit: Cynthia August
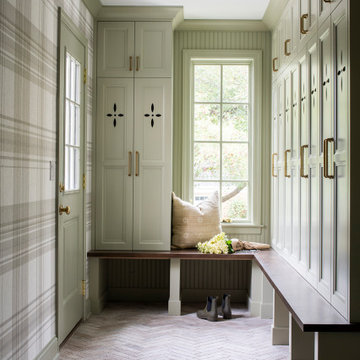
This mudroom is such a fun addition to this home design. Green cabinetry makes a statement while the decorative details like the cutouts on the cabinet doors really capture the eclectic nature of this space.

Источник вдохновения для домашнего уюта: фойе среднего размера в стиле неоклассика (современная классика) с белыми стенами, светлым паркетным полом, одностворчатой входной дверью, зеленой входной дверью, коричневым полом и сводчатым потолком
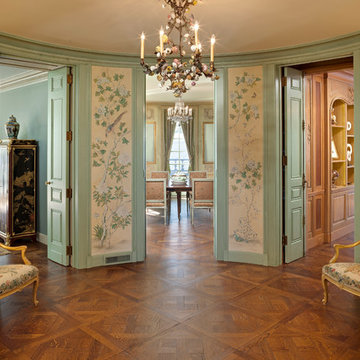
Landmark Photography
На фото: узкая прихожая среднего размера в классическом стиле с бежевыми стенами, паркетным полом среднего тона, двустворчатой входной дверью, зеленой входной дверью и коричневым полом
На фото: узкая прихожая среднего размера в классическом стиле с бежевыми стенами, паркетным полом среднего тона, двустворчатой входной дверью, зеленой входной дверью и коричневым полом

На фото: маленькая входная дверь в классическом стиле с серыми стенами, паркетным полом среднего тона, одностворчатой входной дверью, зеленой входной дверью, белым полом, кессонным потолком и стенами из вагонки для на участке и в саду с
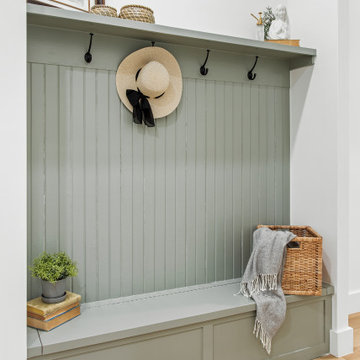
Идея дизайна: тамбур среднего размера в скандинавском стиле с белыми стенами, полом из винила, голландской входной дверью и зеленой входной дверью
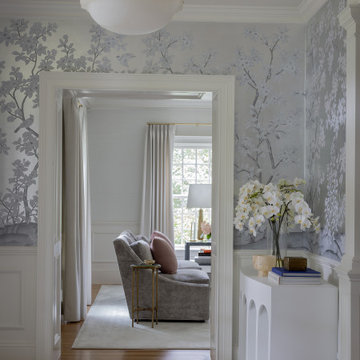
Photography by Michael J. Lee Photography
Стильный дизайн: фойе среднего размера в стиле неоклассика (современная классика) с серебряными стенами, паркетным полом среднего тона, одностворчатой входной дверью, зеленой входной дверью, серым полом и обоями на стенах - последний тренд
Стильный дизайн: фойе среднего размера в стиле неоклассика (современная классика) с серебряными стенами, паркетным полом среднего тона, одностворчатой входной дверью, зеленой входной дверью, серым полом и обоями на стенах - последний тренд
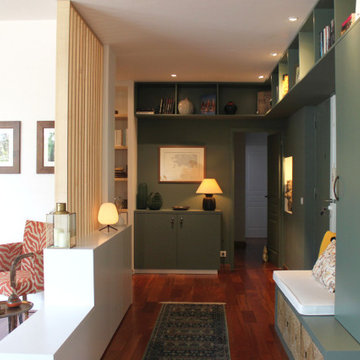
На фото: большое фойе в современном стиле с зелеными стенами, темным паркетным полом, двустворчатой входной дверью, зеленой входной дверью и оранжевым полом с
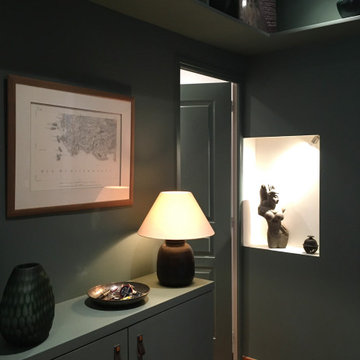
Идея дизайна: большое фойе в современном стиле с зелеными стенами, темным паркетным полом, двустворчатой входной дверью, зеленой входной дверью и оранжевым полом
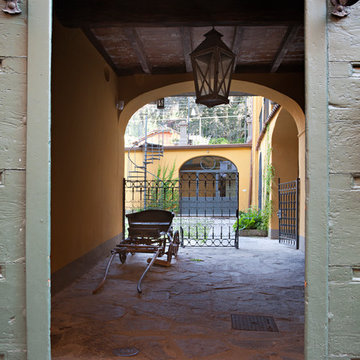
ph. Aurora di Girolamo
Свежая идея для дизайна: большое фойе в стиле кантри с желтыми стенами, полом из известняка, двустворчатой входной дверью, зеленой входной дверью и серым полом - отличное фото интерьера
Свежая идея для дизайна: большое фойе в стиле кантри с желтыми стенами, полом из известняка, двустворчатой входной дверью, зеленой входной дверью и серым полом - отличное фото интерьера
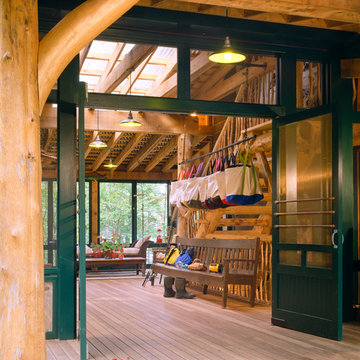
Brian Vanden Brink
На фото: большая входная дверь в стиле рустика с коричневыми стенами, светлым паркетным полом, двустворчатой входной дверью и зеленой входной дверью
На фото: большая входная дверь в стиле рустика с коричневыми стенами, светлым паркетным полом, двустворчатой входной дверью и зеленой входной дверью
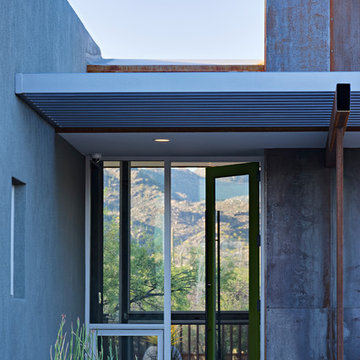
liam frederick
Пример оригинального дизайна: входная дверь среднего размера в стиле модернизм с бетонным полом, одностворчатой входной дверью и зеленой входной дверью
Пример оригинального дизайна: входная дверь среднего размера в стиле модернизм с бетонным полом, одностворчатой входной дверью и зеленой входной дверью

Situated along the coastal foreshore of Inverloch surf beach, this 7.4 star energy efficient home represents a lifestyle change for our clients. ‘’The Nest’’, derived from its nestled-among-the-trees feel, is a peaceful dwelling integrated into the beautiful surrounding landscape.
Inspired by the quintessential Australian landscape, we used rustic tones of natural wood, grey brickwork and deep eucalyptus in the external palette to create a symbiotic relationship between the built form and nature.
The Nest is a home designed to be multi purpose and to facilitate the expansion and contraction of a family household. It integrates users with the external environment both visually and physically, to create a space fully embracive of nature.

Front entry to mid-century-modern renovation with green front door with glass panel, covered wood porch, wood ceilings, wood baseboards and trim, hardwood floors, large hallway with beige walls, floor to ceiling window in Berkeley hills, California
Прихожая с зеленой входной дверью – фото дизайна интерьера с высоким бюджетом
1