Прихожая с входной дверью из темного дерева и сводчатым потолком – фото дизайна интерьера
Сортировать:
Бюджет
Сортировать:Популярное за сегодня
41 - 60 из 225 фото
1 из 3
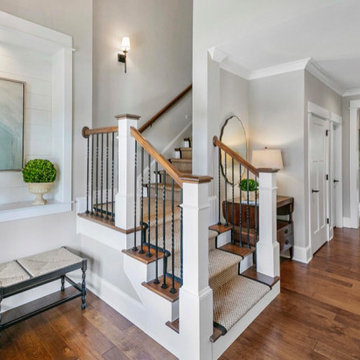
Стильный дизайн: фойе среднего размера в классическом стиле с серыми стенами, паркетным полом среднего тона, двустворчатой входной дверью, входной дверью из темного дерева, коричневым полом и сводчатым потолком - последний тренд
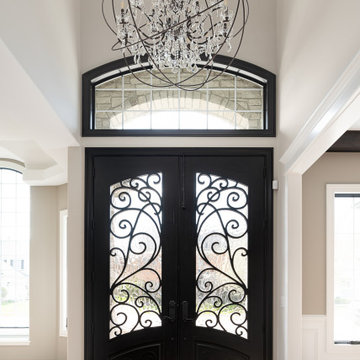
Double door entry has wrought iron details with glass windows. Vaulted ceiling entry with large chandelier.
Стильный дизайн: большое фойе в стиле неоклассика (современная классика) с бежевыми стенами, двустворчатой входной дверью, входной дверью из темного дерева, коричневым полом, сводчатым потолком и паркетным полом среднего тона - последний тренд
Стильный дизайн: большое фойе в стиле неоклассика (современная классика) с бежевыми стенами, двустворчатой входной дверью, входной дверью из темного дерева, коричневым полом, сводчатым потолком и паркетным полом среднего тона - последний тренд
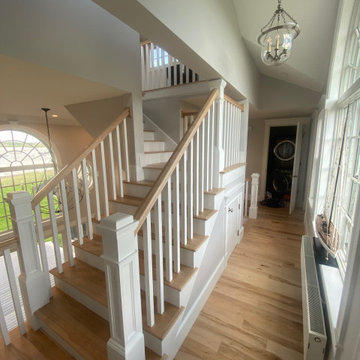
На фото: огромная узкая прихожая с серыми стенами, светлым паркетным полом, двустворчатой входной дверью, входной дверью из темного дерева, разноцветным полом и сводчатым потолком с
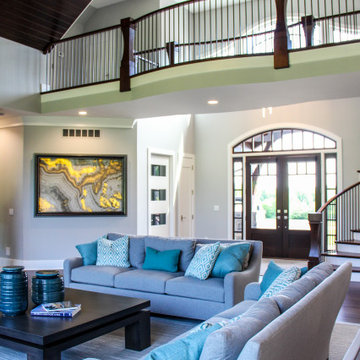
Two story entrance features mahogany entry door, winding staircase and open catwalk. Opens to beautiful two-story living room. Modern Forms Magic Pendant and Chandelier. Walnut rail, stair treads and newel posts. Plain iron balusters. Silver moon onyx art piece
General contracting by Martin Bros. Contracting, Inc.; Architecture by Helman Sechrist Architecture; Professional photography by Marie Kinney. Images are the property of Martin Bros. Contracting, Inc. and may not be used without written permission.

This is a lovely, 2 story home in Littleton, Colorado. It backs up to the High Line Canal and has truly stunning mountain views. When our clients purchased the home it was stuck in a 1980's time warp and didn't quite function for the family of 5. They hired us to to assist with a complete remodel. We took out walls, moved windows, added built-ins and cabinetry and worked with the clients more rustic, transitional taste. Check back for photos of the clients kitchen renovation! Photographs by Sara Yoder. Photo styling by Kristy Oatman.
FEATURED IN:
Colorado Homes & Lifestyles: A Divine Mix from the Kitchen Issue
Colorado Nest - The Living Room
Colorado Nest - The Bar
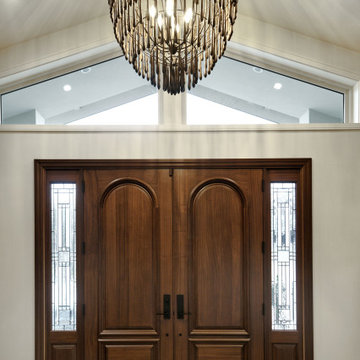
Стильный дизайн: большое фойе в стиле неоклассика (современная классика) с бежевыми стенами, светлым паркетным полом, двустворчатой входной дверью, входной дверью из темного дерева, разноцветным полом и сводчатым потолком - последний тренд
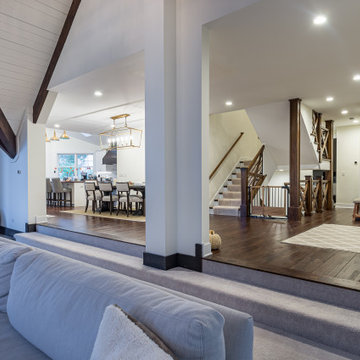
Идея дизайна: большое фойе в стиле кантри с белыми стенами, темным паркетным полом, одностворчатой входной дверью, входной дверью из темного дерева, коричневым полом, сводчатым потолком и обоями на стенах
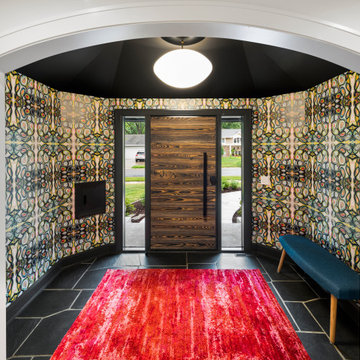
2021 Artisan Home Tour
Builder: Schrader & Companies
Photo: Landmark Photography
Have questions about this home? Please reach out to the builder listed above to learn more.

На фото: фойе среднего размера в стиле рустика с бежевыми стенами, бетонным полом, одностворчатой входной дверью, входной дверью из темного дерева, черным полом, сводчатым потолком и панелями на стенах с
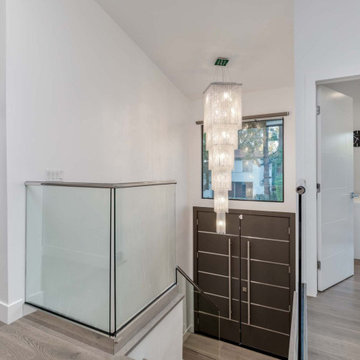
The house is built onto an upslope lot, therefore the main living spaces which open onto the backyard are located on the upper floor which is accessed via a short run of stairs. To make the rather compact space appear more spacious, double doors were substituted for the original single width opening. A glass banister and a picture window above the door provide see-through surfaces. The chandelier which hangs from the newly vaulted ceiling adds a dramatic touch to this entryway. .
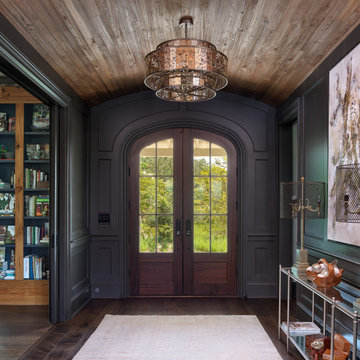
Стильный дизайн: фойе в стиле неоклассика (современная классика) с зелеными стенами, темным паркетным полом, двустворчатой входной дверью, входной дверью из темного дерева, коричневым полом, сводчатым потолком и панелями на части стены - последний тренд
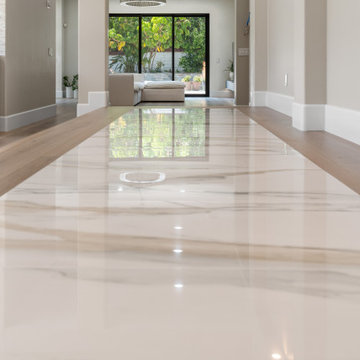
На фото: большое фойе в современном стиле с бежевыми стенами, полом из керамогранита, одностворчатой входной дверью, входной дверью из темного дерева, разноцветным полом и сводчатым потолком с
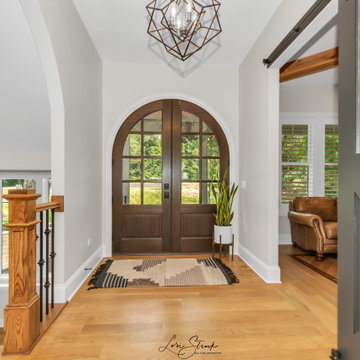
Welcoming, open front entry
Идея дизайна: фойе в стиле кантри с белыми стенами, паркетным полом среднего тона, двустворчатой входной дверью, входной дверью из темного дерева, коричневым полом и сводчатым потолком
Идея дизайна: фойе в стиле кантри с белыми стенами, паркетным полом среднего тона, двустворчатой входной дверью, входной дверью из темного дерева, коричневым полом и сводчатым потолком
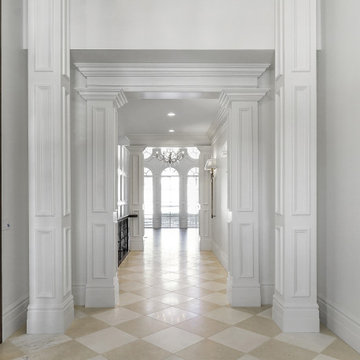
На фото: большое фойе с белыми стенами, мраморным полом, двустворчатой входной дверью, входной дверью из темного дерева, белым полом и сводчатым потолком
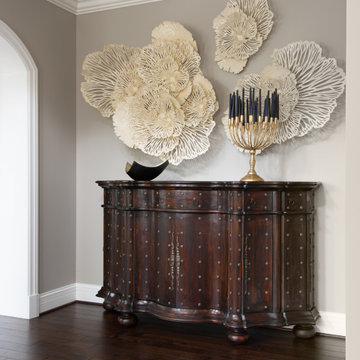
We wanted to create a welcoming statement upon entering this newly built, expansive house with soaring ceilings. To focus your attention on the entry and not the ceiling, we selected a custom, 48- inch round foyer table. It has a French Wax glaze, hand-rubbed, on the solid concrete table. The trefoil planter is made by the same U.S facility, where all products are created by hand using eco- friendly materials. The finish is white -wash and is also concrete. Because of its weight, it’s almost impossible to move, so the client adds freshly planted flowers according to the season. The table is grounded by the lux, hair- on -hide skin rug. A bronze sculpture measuring 2 feet wide buy 3 feet high fits perfectly in the built-in alcove. While the hexagon space is large, it’s six walls are not equal in size and wrap around a massive staircase, making furniture placement an awkward challenge
We chose a stately Italian cabinet with curved door fronts and hand hammered metal buttons to further frame the area. The metal botanical wall sculptures have a glossy lacquer finish. The various sizes compose elements of proportion on the walls above. The graceful candelabra, with its classic spindled silhouette holds 28 candles and the delicate arms rise -up like a blossoming flower. You can’t help but wowed in this elegant foyer. it’s almost impossible to move, so the client adds freshly planted flowers according to the season.
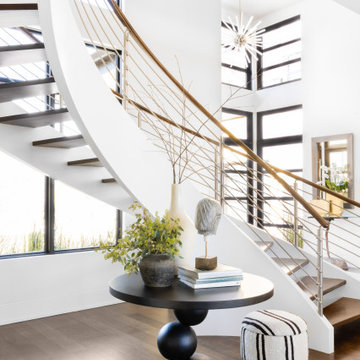
This spectacular curved staircase was the centerpiece of the front entry. The sweeping curve and floating stair treads create the illusion they are floating while the stark contrast of white walls and dark wood give the space additional drama. The handrails are stained wood while the railings are stainless steel rods.
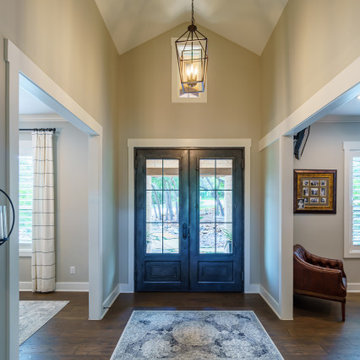
Entry Foyer
На фото: фойе среднего размера в современном стиле с бежевыми стенами, темным паркетным полом, двустворчатой входной дверью, входной дверью из темного дерева, коричневым полом и сводчатым потолком
На фото: фойе среднего размера в современном стиле с бежевыми стенами, темным паркетным полом, двустворчатой входной дверью, входной дверью из темного дерева, коричневым полом и сводчатым потолком

Giraffe entry door with Vietnamese entry "dong." Tropical garden leads through entry into open vaulted living area.
Стильный дизайн: маленькая входная дверь в морском стиле с белыми стенами, светлым паркетным полом, двустворчатой входной дверью, входной дверью из темного дерева, коричневым полом, сводчатым потолком и стенами из вагонки для на участке и в саду - последний тренд
Стильный дизайн: маленькая входная дверь в морском стиле с белыми стенами, светлым паркетным полом, двустворчатой входной дверью, входной дверью из темного дерева, коричневым полом, сводчатым потолком и стенами из вагонки для на участке и в саду - последний тренд
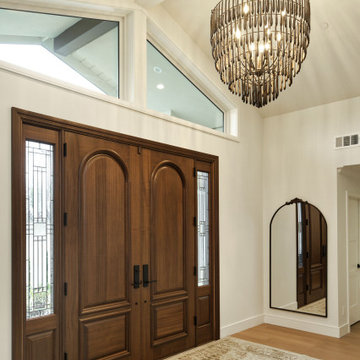
Свежая идея для дизайна: большое фойе в стиле неоклассика (современная классика) с бежевыми стенами, светлым паркетным полом, двустворчатой входной дверью, входной дверью из темного дерева, разноцветным полом и сводчатым потолком - отличное фото интерьера
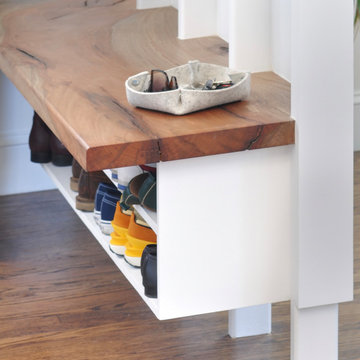
A salvaged lumber bench made from Chinese Scholar wood covers the shoe storage.
Идея дизайна: маленький вестибюль в современном стиле с белыми стенами, темным паркетным полом, входной дверью из темного дерева, коричневым полом и сводчатым потолком для на участке и в саду
Идея дизайна: маленький вестибюль в современном стиле с белыми стенами, темным паркетным полом, входной дверью из темного дерева, коричневым полом и сводчатым потолком для на участке и в саду
Прихожая с входной дверью из темного дерева и сводчатым потолком – фото дизайна интерьера
3