Прихожая с входной дверью из темного дерева и бежевым полом – фото дизайна интерьера
Сортировать:
Бюджет
Сортировать:Популярное за сегодня
1 - 20 из 1 409 фото
1 из 3
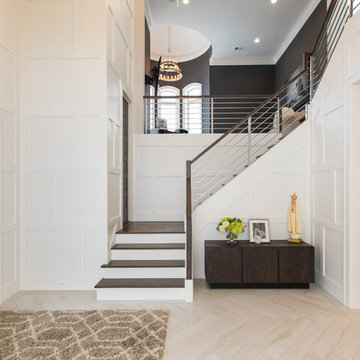
Стильный дизайн: фойе в стиле неоклассика (современная классика) с белыми стенами, двустворчатой входной дверью, входной дверью из темного дерева и бежевым полом - последний тренд
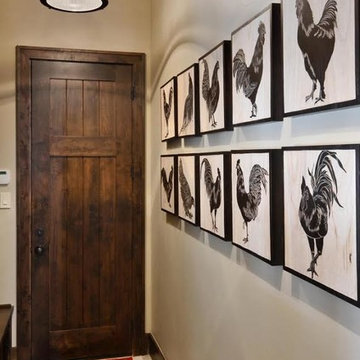
Стильный дизайн: тамбур среднего размера в стиле кантри с бежевыми стенами, полом из керамической плитки, одностворчатой входной дверью, входной дверью из темного дерева и бежевым полом - последний тренд

This house accommodates comfort spaces for multi-generation families with multiple master suites to provide each family with a private space that they can enjoy with each unique design style. The different design styles flow harmoniously throughout the two-story house and unite in the expansive living room that opens up to a spacious rear patio for the families to spend their family time together. This traditional house design exudes elegance with pleasing state-of-the-art features.

Joshua Caldwell
Свежая идея для дизайна: огромное фойе: освещение в стиле неоклассика (современная классика) с белыми стенами, светлым паркетным полом, одностворчатой входной дверью, входной дверью из темного дерева и бежевым полом - отличное фото интерьера
Свежая идея для дизайна: огромное фойе: освещение в стиле неоклассика (современная классика) с белыми стенами, светлым паркетным полом, одностворчатой входной дверью, входной дверью из темного дерева и бежевым полом - отличное фото интерьера

This entryway features a custom designed front door,hand applied silver glitter ceiling, natural stone tile walls, and wallpapered niches. Interior Design by Carlene Zeches, Z Interior Decorations. Photography by Randall Perry Photography
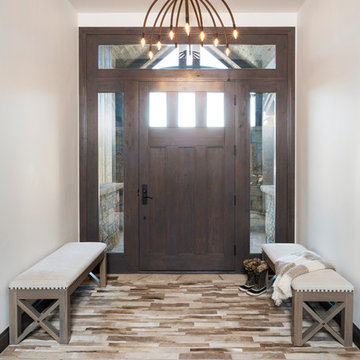
Стильный дизайн: фойе среднего размера в классическом стиле с белыми стенами, полом из травертина, одностворчатой входной дверью, входной дверью из темного дерева и бежевым полом - последний тренд
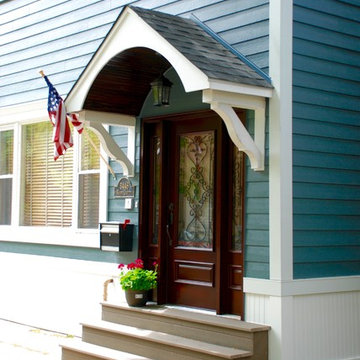
This Victorian Style Home located in Chicago, IL was remodeled by Siding & Windows Group where we installed James HardiePlank Select Cedarmill Lap Siding in ColorPlus Technology Color Evening Blue and HardieTrim Smooth Boards in ColorPlus Technology Color Arctic White with top and bottom frieze boards. We also completed the Front Door Arched Canopy.
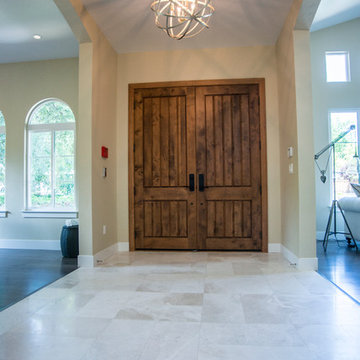
John Shea
Идея дизайна: фойе среднего размера в классическом стиле с бежевыми стенами, мраморным полом, двустворчатой входной дверью, входной дверью из темного дерева и бежевым полом
Идея дизайна: фойе среднего размера в классическом стиле с бежевыми стенами, мраморным полом, двустворчатой входной дверью, входной дверью из темного дерева и бежевым полом
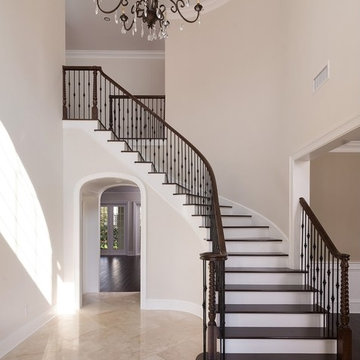
Built by Bayfair Homes
Стильный дизайн: фойе среднего размера в классическом стиле с бежевыми стенами, полом из травертина, двустворчатой входной дверью, входной дверью из темного дерева и бежевым полом - последний тренд
Стильный дизайн: фойе среднего размера в классическом стиле с бежевыми стенами, полом из травертина, двустворчатой входной дверью, входной дверью из темного дерева и бежевым полом - последний тренд
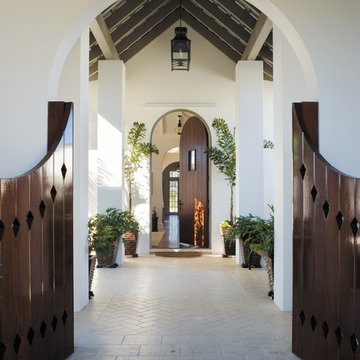
На фото: большой вестибюль: освещение в средиземноморском стиле с одностворчатой входной дверью, входной дверью из темного дерева, белыми стенами, кирпичным полом и бежевым полом
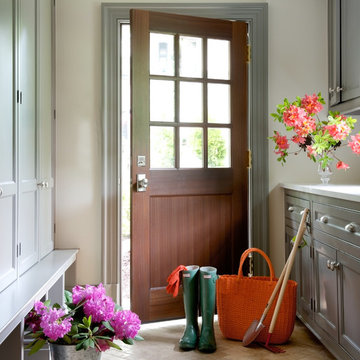
Jane Beiles Photography
Стильный дизайн: тамбур в классическом стиле с белыми стенами, полом из травертина, одностворчатой входной дверью, входной дверью из темного дерева и бежевым полом - последний тренд
Стильный дизайн: тамбур в классическом стиле с белыми стенами, полом из травертина, одностворчатой входной дверью, входной дверью из темного дерева и бежевым полом - последний тренд

We remodeled this Spanish Style home. The white paint gave it a fresh modern feel.
Heather Ryan, Interior Designer
H.Ryan Studio - Scottsdale, AZ
www.hryanstudio.com

Свежая идея для дизайна: большая узкая прихожая в современном стиле с бежевыми стенами, паркетным полом среднего тона, двустворчатой входной дверью, входной дверью из темного дерева и бежевым полом - отличное фото интерьера
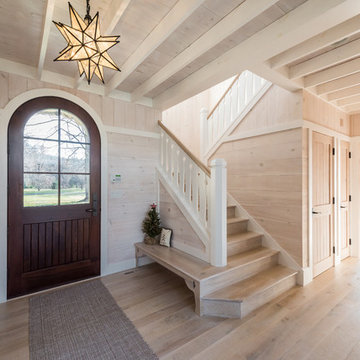
The staircase is located in the entry to the house. The second tread wraps around to form a bench for the entry.
Photographer: Daniel Contelmo Architects

Стильный дизайн: входная дверь среднего размера в классическом стиле с белыми стенами, полом из травертина, двустворчатой входной дверью, входной дверью из темного дерева и бежевым полом - последний тренд

This ski room is functional providing ample room for storage.
Идея дизайна: большой тамбур в стиле рустика с черными стенами, полом из керамической плитки, одностворчатой входной дверью, входной дверью из темного дерева и бежевым полом
Идея дизайна: большой тамбур в стиле рустика с черными стенами, полом из керамической плитки, одностворчатой входной дверью, входной дверью из темного дерева и бежевым полом

This entry foyer lacked personality and purpose. The simple travertine flooring and iron staircase railing provided a background to set the stage for the rest of the home. A colorful vintage oushak rug pulls the zesty orange from the patterned pillow and tulips. A greek key upholstered bench provides a much needed place to take off your shoes. The homeowners gathered all of the their favorite family photos and we created a focal point with mixed sizes of black and white photos. They can add to their collection over time as new memories are made.

A wood entry door with metal bands inlaid flanked by glass panels and modern light sconces. Dekton panels finish out the cladding at this unique entry
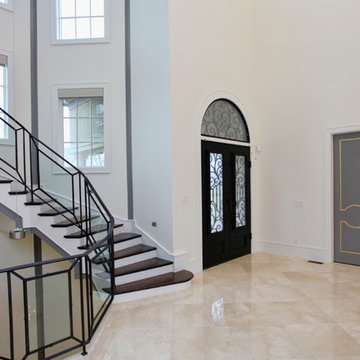
This modern mansion has a grand entrance indeed. To the right is a glorious 3 story stairway with custom iron and glass stair rail. The dining room has dramatic black and gold metallic accents. To the left is a home office, entrance to main level master suite and living area with SW0077 Classic French Gray fireplace wall highlighted with golden glitter hand applied by an artist. Light golden crema marfil stone tile floors, columns and fireplace surround add warmth. The chandelier is surrounded by intricate ceiling details. Just around the corner from the elevator we find the kitchen with large island, eating area and sun room. The SW 7012 Creamy walls and SW 7008 Alabaster trim and ceilings calm the beautiful home.
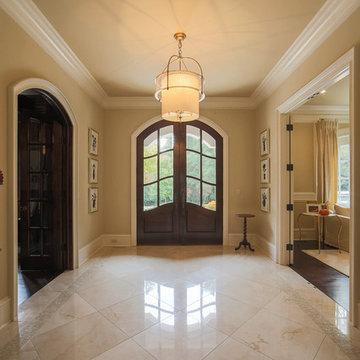
The foyer of this home features a chandelier from Baker furniture's collection by Jacques Garcia. The gleaming creme marfil marble floor is bordered with mosaics. The front door is solid mahogany and custom designed with The Looking Glass. Notice the heavy architectural hinges used on the french doors leading into the formal living room. These were used throughout the home and matched with the varying door hardware.
Designed by Melodie Durham of Durham Designs & Consulting, LLC.
Photo by Livengood Photographs [www.livengoodphotographs.com/design].
Прихожая с входной дверью из темного дерева и бежевым полом – фото дизайна интерьера
1